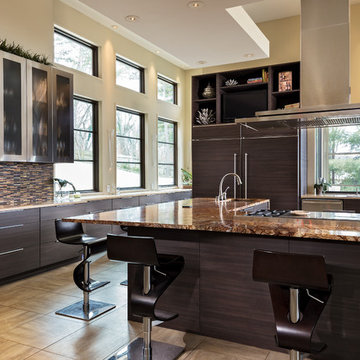Kitchen with Glass-front Cabinets and Multi-Coloured Splashback Design Ideas
Refine by:
Budget
Sort by:Popular Today
1 - 20 of 1,931 photos
Item 1 of 3
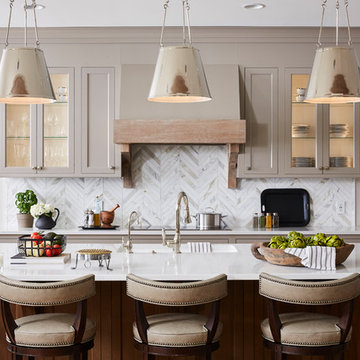
Photography: Alyssa Lee Photography
Photo of a large transitional kitchen in Minneapolis with quartz benchtops, with island, white benchtop, marble splashback, an integrated sink, glass-front cabinets, multi-coloured splashback, light hardwood floors and grey cabinets.
Photo of a large transitional kitchen in Minneapolis with quartz benchtops, with island, white benchtop, marble splashback, an integrated sink, glass-front cabinets, multi-coloured splashback, light hardwood floors and grey cabinets.
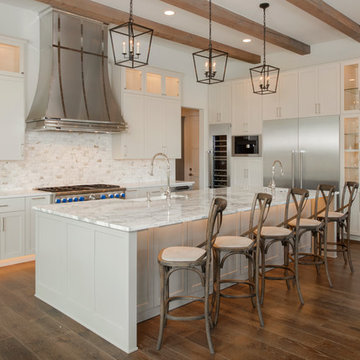
Design ideas for a large transitional l-shaped eat-in kitchen in Austin with a farmhouse sink, glass-front cabinets, white cabinets, multi-coloured splashback, stainless steel appliances, medium hardwood floors, with island, marble splashback, marble benchtops, white benchtop and brown floor.
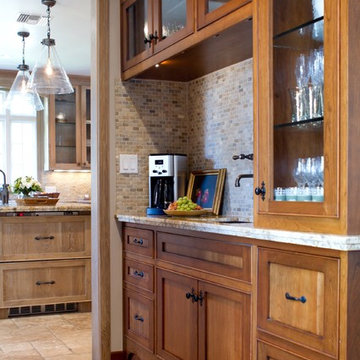
Kitchen and butler's pantry with 18th century re-purposed pantry doors from a Spanish monastery. Butler's pantry includes coffee prep and small sink with wall mount faucet. Refrigerator drawers in the background kitchen hold fresh fruit.
Photos by Erika Bierman
www.erikabiermanphotography.com
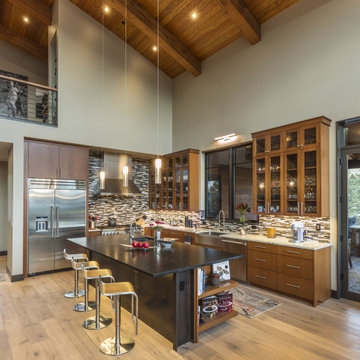
Contemporary l-shaped eat-in kitchen in Other with a farmhouse sink, glass-front cabinets, medium wood cabinets, multi-coloured splashback, matchstick tile splashback, stainless steel appliances, medium hardwood floors, with island, brown floor and beige benchtop.
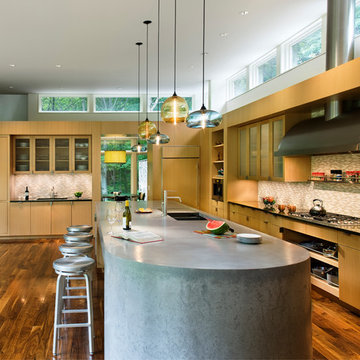
Kitchen. Custom beach cabinetry, 15 foot long cast-in-place concrete island with custom stainless steel sink.
Photo Credit: David Sundberg, Esto Photographics
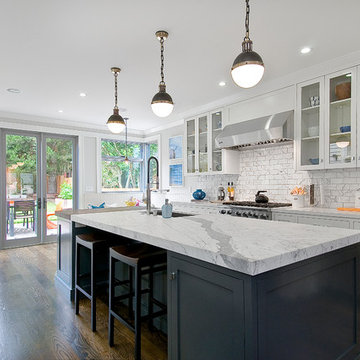
A typical post-1906 Noe Valley house is simultaneously restored, expanded and redesigned to keep what works and rethink what doesn’t. The front façade, is scraped and painted a crisp monochrome white—it worked. The new asymmetrical gabled rear addition takes the place of a windowless dead end box that didn’t. A “Great kitchen”, open yet formally defined living and dining rooms, a generous master suite, and kid’s rooms with nooks and crannies, all make for a newly designed house that straddles old and new.
Structural Engineer: Gregory Paul Wallace SE
General Contractor: Cardea Building Co.
Photographer: Open Homes Photography
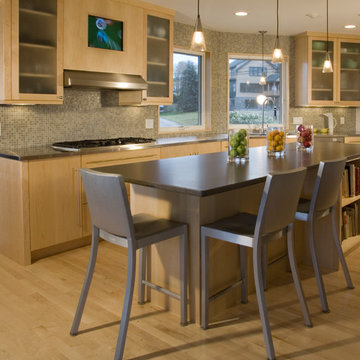
Modern kitchen in Rhode Island waterfront home
Design ideas for a mid-sized modern single-wall open plan kitchen in Salt Lake City with an undermount sink, glass-front cabinets, light wood cabinets, solid surface benchtops, multi-coloured splashback, cement tile splashback, stainless steel appliances, light hardwood floors, with island and black benchtop.
Design ideas for a mid-sized modern single-wall open plan kitchen in Salt Lake City with an undermount sink, glass-front cabinets, light wood cabinets, solid surface benchtops, multi-coloured splashback, cement tile splashback, stainless steel appliances, light hardwood floors, with island and black benchtop.
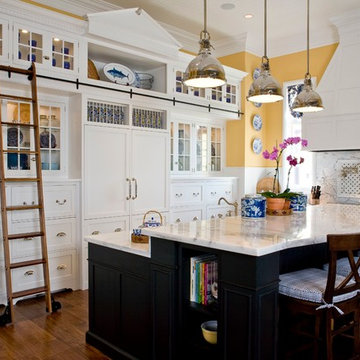
Traditional kitchen in Denver with glass-front cabinets, white cabinets, multi-coloured splashback, panelled appliances, medium hardwood floors and with island.
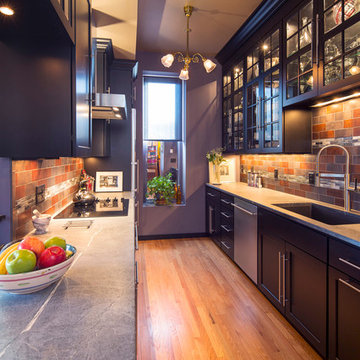
Galley kitchen with tons of storage & functionality.
Photo of a small transitional galley separate kitchen in Minneapolis with an undermount sink, glass-front cabinets, multi-coloured splashback, stainless steel appliances, medium hardwood floors, black cabinets, soapstone benchtops, porcelain splashback and a peninsula.
Photo of a small transitional galley separate kitchen in Minneapolis with an undermount sink, glass-front cabinets, multi-coloured splashback, stainless steel appliances, medium hardwood floors, black cabinets, soapstone benchtops, porcelain splashback and a peninsula.
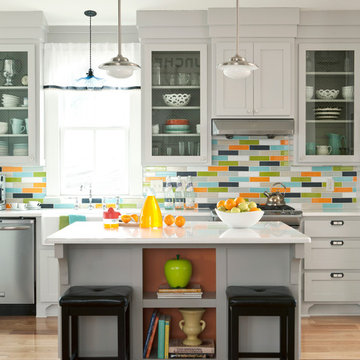
Lovely custom kitchen! Colorful, fun, and functional...
Design/Build credit: Bret Franks
Photo credit: Rett Peek
Design ideas for a transitional kitchen in Little Rock with grey cabinets, multi-coloured splashback and glass-front cabinets.
Design ideas for a transitional kitchen in Little Rock with grey cabinets, multi-coloured splashback and glass-front cabinets.
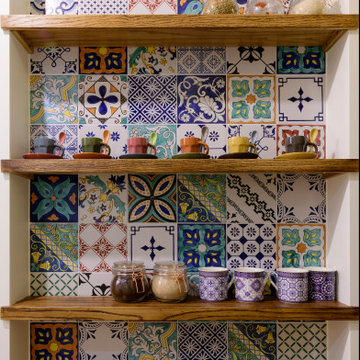
Mobili su misura realizzati dalla falegnameria La Linea di Castello
https://www.lalineadicastello.com/
https://www.houzz.it/pro/lalineadicastello/la-linea-di-castello
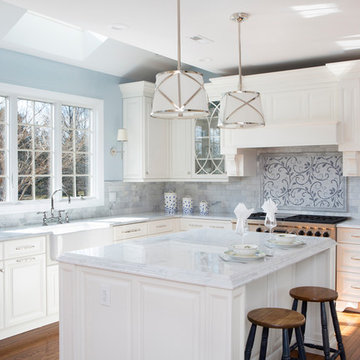
Photo of a mid-sized traditional l-shaped kitchen in Philadelphia with a farmhouse sink, glass-front cabinets, white cabinets, multi-coloured splashback, stainless steel appliances, medium hardwood floors, with island and white benchtop.
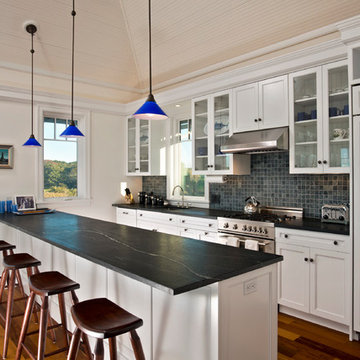
Randall Perry Photography
This is an example of a mid-sized beach style kitchen in New York with glass-front cabinets, soapstone benchtops, a single-bowl sink, multi-coloured splashback, mosaic tile splashback, panelled appliances, medium hardwood floors and a peninsula.
This is an example of a mid-sized beach style kitchen in New York with glass-front cabinets, soapstone benchtops, a single-bowl sink, multi-coloured splashback, mosaic tile splashback, panelled appliances, medium hardwood floors and a peninsula.

Photos by Tony Casadonte
Design ideas for a traditional kitchen in Atlanta with an undermount sink, glass-front cabinets, grey cabinets, multi-coloured splashback and stainless steel appliances.
Design ideas for a traditional kitchen in Atlanta with an undermount sink, glass-front cabinets, grey cabinets, multi-coloured splashback and stainless steel appliances.

This is an example of a mid-sized modern galley open plan kitchen in Valencia with an integrated sink, glass-front cabinets, grey cabinets, tile benchtops, multi-coloured splashback, porcelain splashback, black appliances, porcelain floors, with island, grey floor and multi-coloured benchtop.
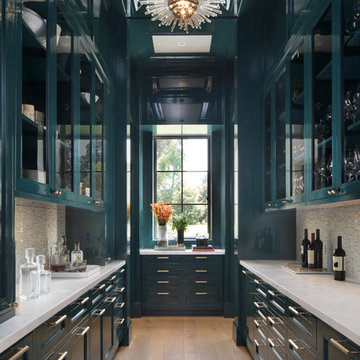
Transitional Hidden Butler's Pantry
Paul Dyer Photography
This is an example of a transitional galley separate kitchen in San Francisco with glass-front cabinets, medium hardwood floors, no island, white benchtop, turquoise cabinets, quartzite benchtops, multi-coloured splashback, matchstick tile splashback and brown floor.
This is an example of a transitional galley separate kitchen in San Francisco with glass-front cabinets, medium hardwood floors, no island, white benchtop, turquoise cabinets, quartzite benchtops, multi-coloured splashback, matchstick tile splashback and brown floor.
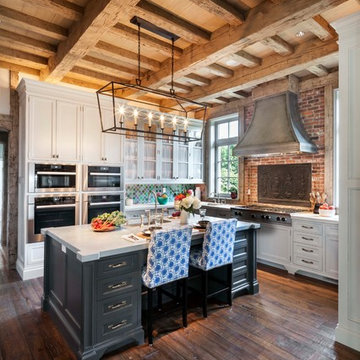
The kitchen juxtaposes luxurious paneled and glazed cabinets against a backdrop of rustic timber framing, weathered wide plank oak floors, and handmade-brick infill. The entirely brand new construction has the appeal of a perfect contemporary renovation to a 400-year-old French Normandy manor house accented by an antique iron backsplash and a custom metalwork range hood concealing a modern exhaust. Woodruff Brown Photography
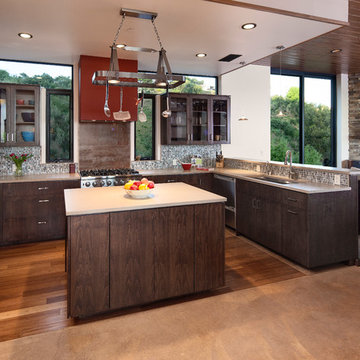
Photo By: Jim Bartsch
Mid-sized contemporary u-shaped open plan kitchen in Santa Barbara with an undermount sink, glass-front cabinets, dark wood cabinets, solid surface benchtops, multi-coloured splashback, stainless steel appliances, medium hardwood floors, with island, mosaic tile splashback and orange floor.
Mid-sized contemporary u-shaped open plan kitchen in Santa Barbara with an undermount sink, glass-front cabinets, dark wood cabinets, solid surface benchtops, multi-coloured splashback, stainless steel appliances, medium hardwood floors, with island, mosaic tile splashback and orange floor.
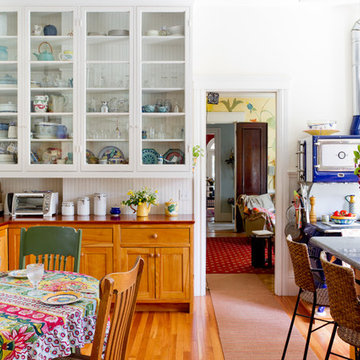
Photo: Rikki Snyder © 2013 Houzz
Inspiration for an eclectic eat-in kitchen in Boston with wood benchtops, glass-front cabinets, white cabinets, multi-coloured splashback and coloured appliances.
Inspiration for an eclectic eat-in kitchen in Boston with wood benchtops, glass-front cabinets, white cabinets, multi-coloured splashback and coloured appliances.
Kitchen with Glass-front Cabinets and Multi-Coloured Splashback Design Ideas
1
