Kitchen with Glass-front Cabinets and Panelled Appliances Design Ideas
Sort by:Popular Today
1 - 20 of 1,457 photos
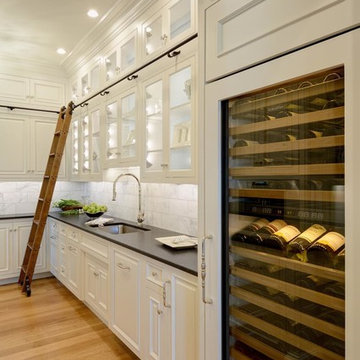
Stansbury Photography
View the dramatic video of this captivating home here: http://bit.ly/22rjvjP
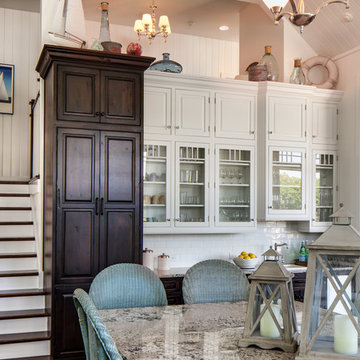
This beautiful lake house kitchen design was created by Kim D. Hoegger at Kim Hoegger Home in Rockwell, Texas mixing two-tones of Dura Supreme Cabinetry. Designer Kim Hoegger chose a rustic Knotty Alder wood species with a dark patina stain for the lower base cabinets and kitchen island and contrasted it with a Classic White painted finish for the wall cabinetry above.
This unique and eclectic design brings bright light and character to the home.
Request a FREE Dura Supreme Brochure Packet: http://www.durasupreme.com/request-brochure
Find a Dura Supreme Showroom near you today: http://www.durasupreme.com/dealer-locator
Learn more about Kim Hoegger Home at:
http://www.houzz.com/pro/kdhoegger/kim-d-hoegger
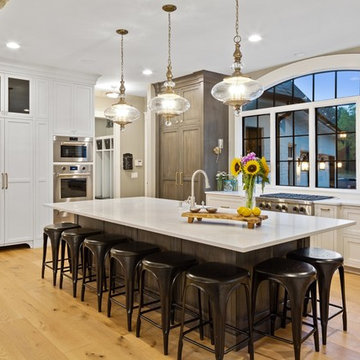
Greg Grupenhof
Design ideas for a large transitional u-shaped eat-in kitchen in Cincinnati with a farmhouse sink, glass-front cabinets, medium wood cabinets, quartz benchtops, panelled appliances, light hardwood floors, with island and white benchtop.
Design ideas for a large transitional u-shaped eat-in kitchen in Cincinnati with a farmhouse sink, glass-front cabinets, medium wood cabinets, quartz benchtops, panelled appliances, light hardwood floors, with island and white benchtop.
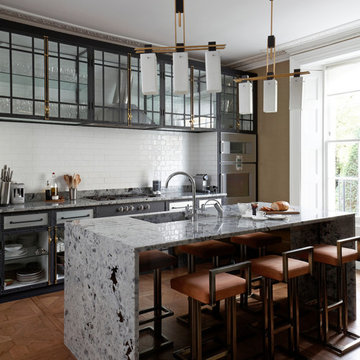
Photo of a mid-sized midcentury single-wall open plan kitchen in London with a drop-in sink, glass-front cabinets, black cabinets, marble benchtops, grey splashback, marble splashback, panelled appliances, medium hardwood floors, with island, brown floor and grey benchtop.
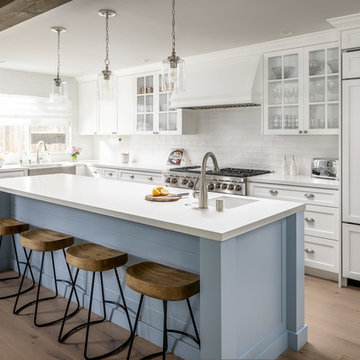
Modern kitchen design by Benning Design Construction. Photos by Matt Rosendahl at Premier Visuals.
Photo of a large beach style l-shaped kitchen in Sacramento with glass-front cabinets, white splashback, with island, a single-bowl sink, white cabinets, panelled appliances, light hardwood floors and beige floor.
Photo of a large beach style l-shaped kitchen in Sacramento with glass-front cabinets, white splashback, with island, a single-bowl sink, white cabinets, panelled appliances, light hardwood floors and beige floor.
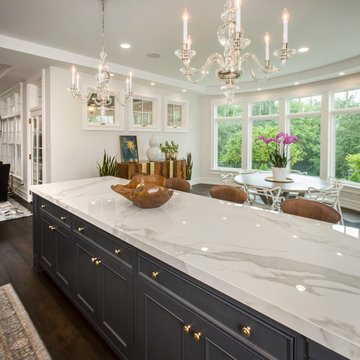
Robin Victor Goetz/RVGP
Inspiration for a large traditional l-shaped kitchen in Cincinnati with a farmhouse sink, glass-front cabinets, white cabinets, quartz benchtops, white splashback, stone slab splashback, panelled appliances, dark hardwood floors and multiple islands.
Inspiration for a large traditional l-shaped kitchen in Cincinnati with a farmhouse sink, glass-front cabinets, white cabinets, quartz benchtops, white splashback, stone slab splashback, panelled appliances, dark hardwood floors and multiple islands.
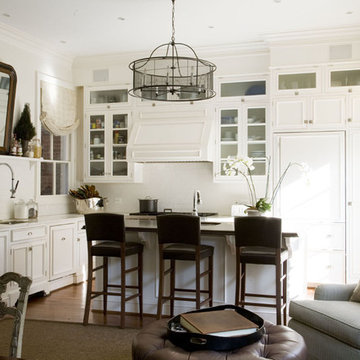
photos by Erik Kvalsvik
This is an example of a traditional open plan kitchen in DC Metro with glass-front cabinets, white cabinets, white splashback and panelled appliances.
This is an example of a traditional open plan kitchen in DC Metro with glass-front cabinets, white cabinets, white splashback and panelled appliances.
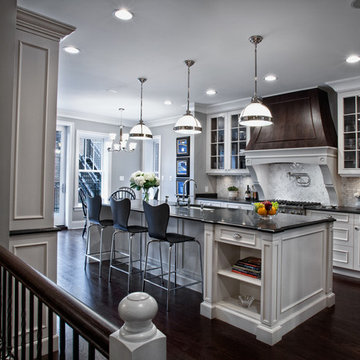
Custom Kitchen designed by TZS Design. We design our kitchens from the ground up without any standard cabinet size restrictions. One of our specialties is one of a kind hoods. We produce all construction documents and specifications necessary so your contractor and millworker can build the kitchen of your dreams.
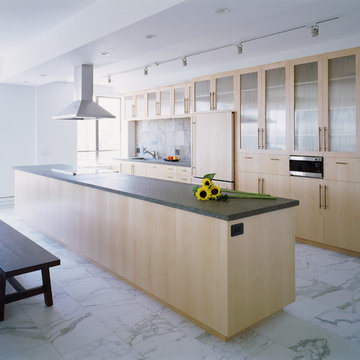
This project is about memory and transformation. The clients' upbringing in India and memories of the cool white Calacatta Oro floors of her grandfather's house 1960s highrise unit into an open plan that is both informal and luxurious. Marble and finely grained quartersawn maple create a simple aesthetic that runs in variations throughtout all of the rooms of this complete interior re-build. The use of waterjet cut, hand inlaid onyx lotus flowers creates an evocative entry.
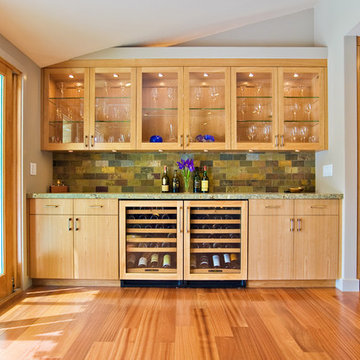
Bay Area Custom Cabinetry: wine bar sideboard in family room connects to galley kitchen. This custom cabinetry built-in has two wind refrigerators installed side-by-side, one having a hinged door on the right side and the other on the left. The countertop is made of seafoam green granite and the backsplash is natural slate. These custom cabinets were made in our own award-winning artisanal cabinet studio.
This Bay Area Custom home is featured in this video: http://www.billfryconstruction.com/videos/custom-cabinets/index.html
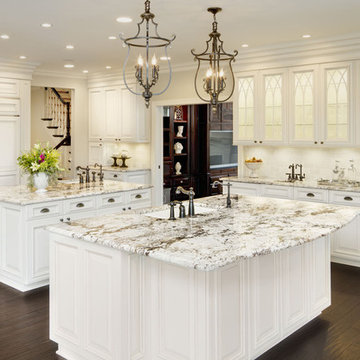
This is an example of a traditional kitchen in Chicago with glass-front cabinets, a single-bowl sink, white cabinets, granite benchtops and panelled appliances.

For this project, the initial inspiration for our clients came from seeing a modern industrial design featuring barnwood and metals in our showroom. Once our clients saw this, we were commissioned to completely renovate their outdated and dysfunctional kitchen and our in-house design team came up with this new space that incorporated old world aesthetics with modern farmhouse functions and sensibilities. Now our clients have a beautiful, one-of-a-kind kitchen which is perfect for hosting and spending time in.
Modern Farm House kitchen built in Milan Italy. Imported barn wood made and set in gun metal trays mixed with chalk board finish doors and steel framed wired glass upper cabinets. Industrial meets modern farm house
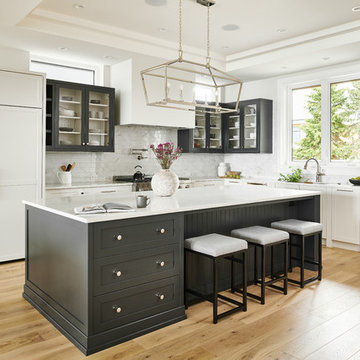
Inspiration for a large contemporary l-shaped eat-in kitchen in Vancouver with an undermount sink, glass-front cabinets, white splashback, subway tile splashback, panelled appliances, with island, white benchtop, grey cabinets, granite benchtops, medium hardwood floors and brown floor.
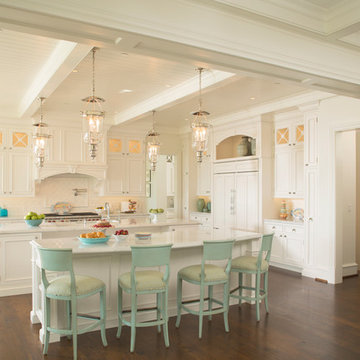
Traditional white kitchen with pendant lights and double islands
Design ideas for an expansive traditional eat-in kitchen in Baltimore with an undermount sink, glass-front cabinets, white cabinets, granite benchtops, white splashback, medium hardwood floors, multiple islands and panelled appliances.
Design ideas for an expansive traditional eat-in kitchen in Baltimore with an undermount sink, glass-front cabinets, white cabinets, granite benchtops, white splashback, medium hardwood floors, multiple islands and panelled appliances.
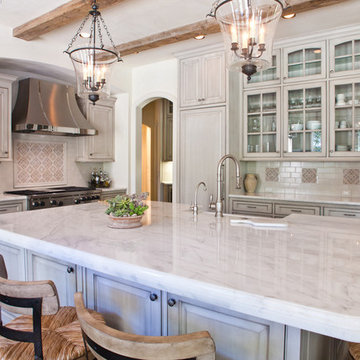
Ruda Photography
This is an example of a l-shaped kitchen in Dallas with a farmhouse sink, glass-front cabinets, grey cabinets, grey splashback, panelled appliances, dark hardwood floors and with island.
This is an example of a l-shaped kitchen in Dallas with a farmhouse sink, glass-front cabinets, grey cabinets, grey splashback, panelled appliances, dark hardwood floors and with island.
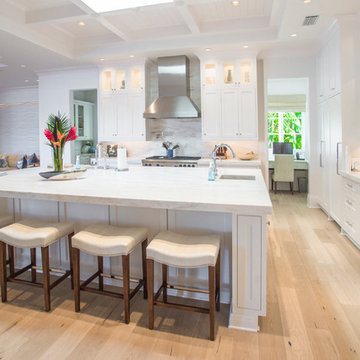
Frank Berna Photography
Design ideas for a transitional l-shaped open plan kitchen in Miami with glass-front cabinets, white cabinets, white splashback and panelled appliances.
Design ideas for a transitional l-shaped open plan kitchen in Miami with glass-front cabinets, white cabinets, white splashback and panelled appliances.
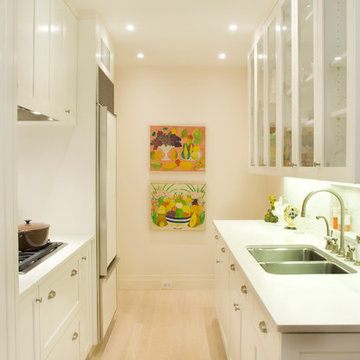
As in many New York City buildings, the extent of this kitchen was limited to the original prewar footprint. Custom cabinets with glass doors, and integrated appliances help keep the space feeling open and airy.
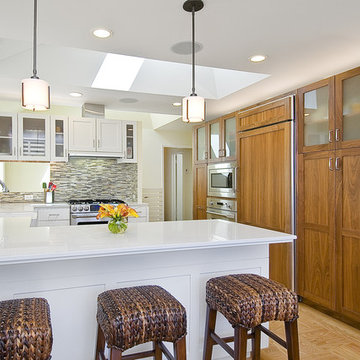
Open Homes Photography
Inspiration for a contemporary u-shaped kitchen in San Francisco with glass-front cabinets, a farmhouse sink, white cabinets, matchstick tile splashback, panelled appliances and multi-coloured splashback.
Inspiration for a contemporary u-shaped kitchen in San Francisco with glass-front cabinets, a farmhouse sink, white cabinets, matchstick tile splashback, panelled appliances and multi-coloured splashback.
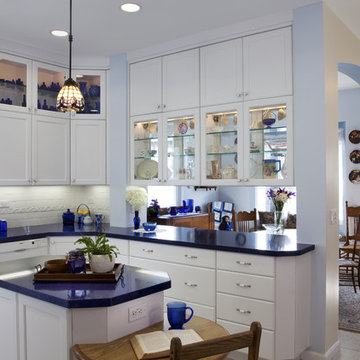
This is an example of a mid-sized eclectic u-shaped separate kitchen in San Diego with glass-front cabinets, an undermount sink, white cabinets, solid surface benchtops, white splashback, porcelain splashback, panelled appliances, ceramic floors, with island, white floor and blue benchtop.
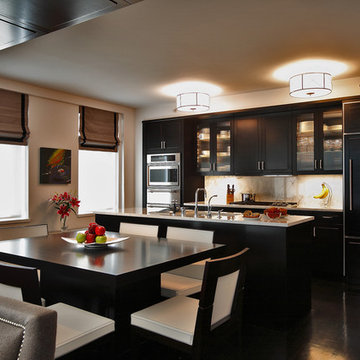
Photo of a contemporary galley kitchen in New York with glass-front cabinets, black cabinets and panelled appliances.
Kitchen with Glass-front Cabinets and Panelled Appliances Design Ideas
1