Kitchen with Glass-front Cabinets and Porcelain Splashback Design Ideas
Refine by:
Budget
Sort by:Popular Today
1 - 20 of 964 photos
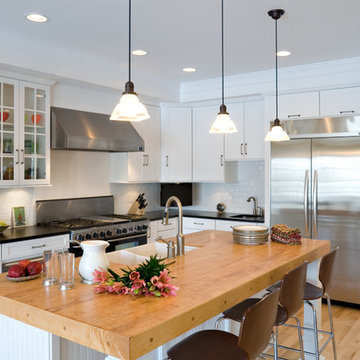
Photo of a beach style l-shaped kitchen in Other with a farmhouse sink, glass-front cabinets, white cabinets, granite benchtops, white splashback, porcelain splashback and stainless steel appliances.
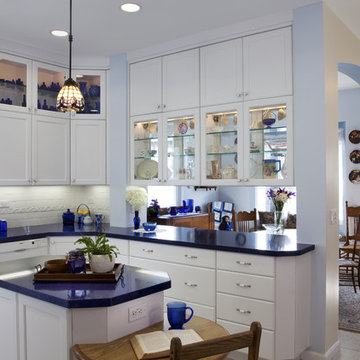
This is an example of a mid-sized eclectic u-shaped separate kitchen in San Diego with glass-front cabinets, an undermount sink, white cabinets, solid surface benchtops, white splashback, porcelain splashback, panelled appliances, ceramic floors, with island, white floor and blue benchtop.
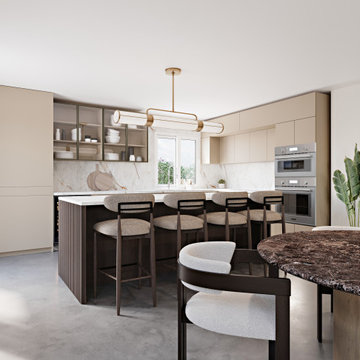
veneta cucine, luxury, modern
This is an example of a mid-sized eat-in kitchen in Miami with glass-front cabinets, beige cabinets, multi-coloured splashback, porcelain splashback, concrete floors, with island, grey floor and multi-coloured benchtop.
This is an example of a mid-sized eat-in kitchen in Miami with glass-front cabinets, beige cabinets, multi-coloured splashback, porcelain splashback, concrete floors, with island, grey floor and multi-coloured benchtop.
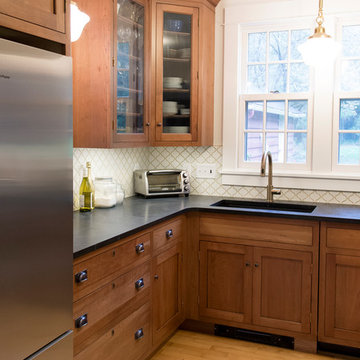
Design ideas for a mid-sized traditional u-shaped kitchen in New York with an undermount sink, glass-front cabinets, medium wood cabinets, soapstone benchtops, white splashback, porcelain splashback, stainless steel appliances, light hardwood floors and beige floor.
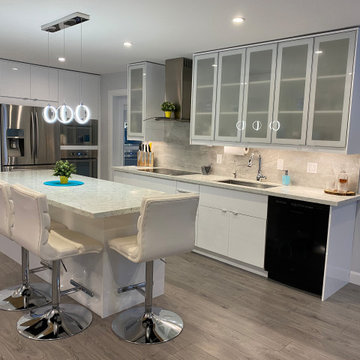
Open concept kitchen, large kitchen island, eat-in island design, quartz countertops, under cabinets led lighs.
Mid-sized contemporary galley open plan kitchen in Toronto with an undermount sink, glass-front cabinets, white cabinets, quartz benchtops, grey splashback, porcelain splashback, stainless steel appliances, laminate floors, with island, grey floor and multi-coloured benchtop.
Mid-sized contemporary galley open plan kitchen in Toronto with an undermount sink, glass-front cabinets, white cabinets, quartz benchtops, grey splashback, porcelain splashback, stainless steel appliances, laminate floors, with island, grey floor and multi-coloured benchtop.
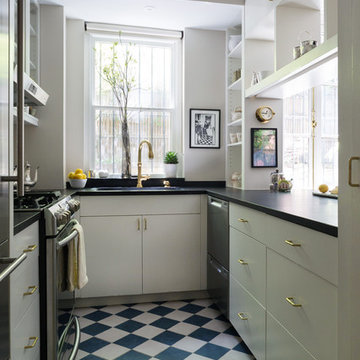
Francine Fleischer Photography
Design ideas for a small transitional galley separate kitchen in New York with an undermount sink, glass-front cabinets, white cabinets, soapstone benchtops, white splashback, porcelain splashback, stainless steel appliances, porcelain floors, no island and blue floor.
Design ideas for a small transitional galley separate kitchen in New York with an undermount sink, glass-front cabinets, white cabinets, soapstone benchtops, white splashback, porcelain splashback, stainless steel appliances, porcelain floors, no island and blue floor.
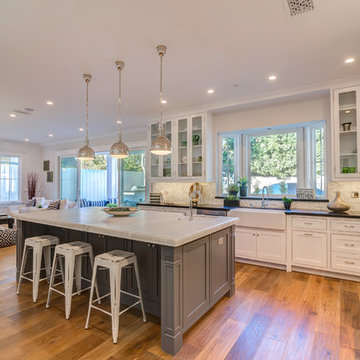
Design ideas for a large transitional u-shaped eat-in kitchen in Los Angeles with a farmhouse sink, glass-front cabinets, white cabinets, solid surface benchtops, multi-coloured splashback, porcelain splashback, stainless steel appliances, medium hardwood floors and with island.
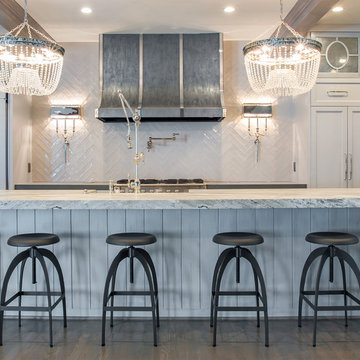
This amazing, U-shaped Memorial (Houston, TX 77024) custom kitchen design was influenced by the "The Great Gatsby" era with its custom zinc flared vent hood with nickel plated laminate straps. This terrific hood flares in on the front and the sides. The contrasting finishes help to add texture and character to this fully remodeled kitchen. This hood is considerably wider than the cooktop below. It's actually 60" wide with an open back splash and no cabinets on either side. We love to showcase vent hoods in most of our designs because it serves as a great conversation piece when entertaining family and friends. A good design tip is to always make the vent hood larger than the stove. It makes an incredible statement! The antiqued, mirror glass cabinets feature a faux finish with a furniture like feel. The large back splash features a zig zag design, often called "chevron pattern." The french sconces with nickel plated shades are beautifully displayed on each side of the gorgeous "La Cornue" stove adding bling to the kitchen's magnificence and giving an overall elegant look with easy clean up. Additionally, there are two (2) highbrow chandeliers by Curry & Company, gives the kitchen the love needed to be a step above the norm. The island bar has a farmhouse sink and a full slab of "Fantasy Brown" marble with seating for five. There is tons of storage throughout the kitchen with plenty of drawer and cabinet space on both sides of the island. The sub-zero refrigerator is totally integrated with cupboards and drawers to match. Another advantage of this variety of refrigeration is that you create furniture-style cabinetry. This is a truly great idea for a dateless design transformation in Houston with raised-panel cupboards and paneled appliances. Polished nickel handles, drawer pulls and faucet hardware complete the design.
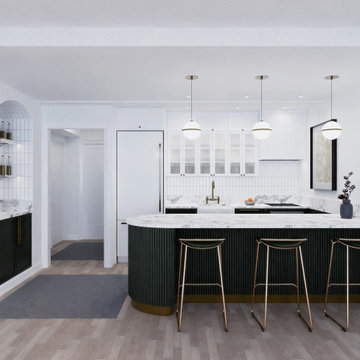
The kitchen was moved forward from a dark corner at the back of the apartment, to join the main living / dining space. We combined an art deco aesthetic with contemporary details to create a space that will feel contemporary for years. The curved peninsula creates a soft transition from the entry to the kitchen to the living room.
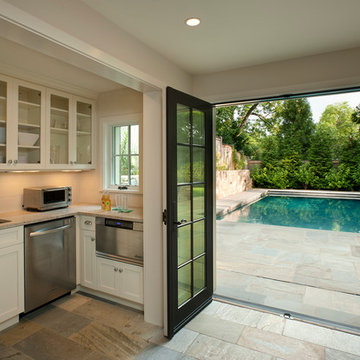
Photo by Paul Burk
Kitchen in DC Metro with porcelain splashback, stainless steel appliances, travertine floors, an undermount sink, glass-front cabinets, white cabinets, granite benchtops, white splashback and no island.
Kitchen in DC Metro with porcelain splashback, stainless steel appliances, travertine floors, an undermount sink, glass-front cabinets, white cabinets, granite benchtops, white splashback and no island.
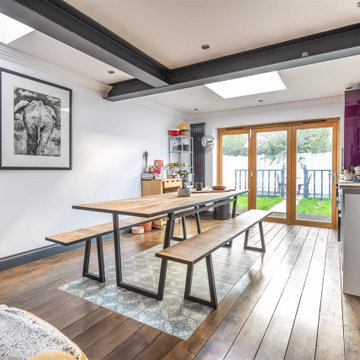
Design ideas for an eclectic single-wall eat-in kitchen in London with a farmhouse sink, glass-front cabinets, purple cabinets, wood benchtops, grey splashback, porcelain splashback, stainless steel appliances, medium hardwood floors, no island and exposed beam.
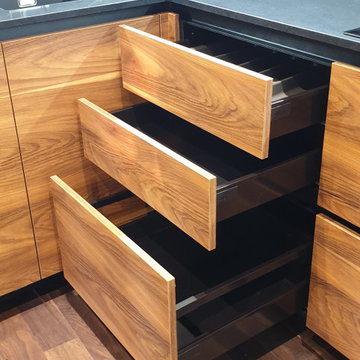
Photo of a large industrial u-shaped eat-in kitchen in Moscow with an undermount sink, glass-front cabinets, orange cabinets, quartz benchtops, black splashback, porcelain splashback, black appliances, medium hardwood floors, no island, orange floor and black benchtop.
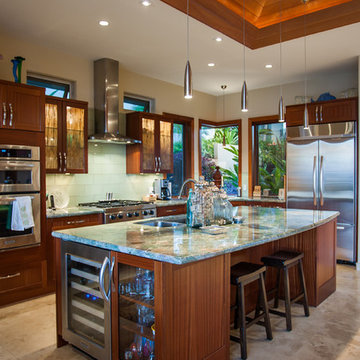
Architect- Marc Taron
Contractor- Kanegai Builders
Landscape Architect- Irvin Higashi
Design ideas for a mid-sized tropical l-shaped open plan kitchen in Hawaii with with island, granite benchtops, stainless steel appliances, a double-bowl sink, glass-front cabinets, medium wood cabinets, white splashback, porcelain splashback, ceramic floors and beige floor.
Design ideas for a mid-sized tropical l-shaped open plan kitchen in Hawaii with with island, granite benchtops, stainless steel appliances, a double-bowl sink, glass-front cabinets, medium wood cabinets, white splashback, porcelain splashback, ceramic floors and beige floor.

Photo of a traditional kitchen in Austin with a farmhouse sink, quartzite benchtops, porcelain splashback, stainless steel appliances, brick floors, with island and glass-front cabinets.
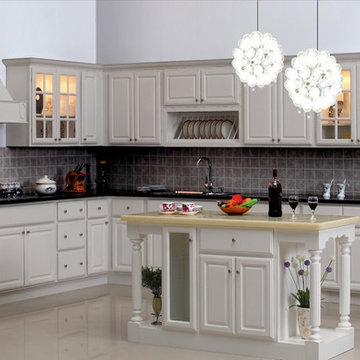
Photo of a mid-sized traditional l-shaped eat-in kitchen in Los Angeles with an undermount sink, glass-front cabinets, white cabinets, granite benchtops, grey splashback, porcelain splashback, stainless steel appliances, marble floors and with island.
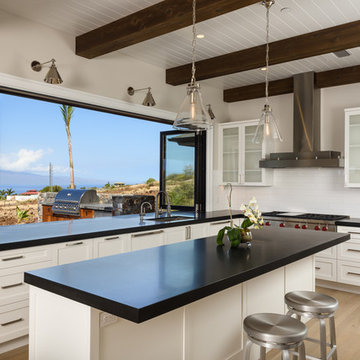
Travis Rowan
Photo of a transitional l-shaped kitchen in Hawaii with an undermount sink, granite benchtops, white splashback, porcelain splashback, stainless steel appliances, light hardwood floors, with island and glass-front cabinets.
Photo of a transitional l-shaped kitchen in Hawaii with an undermount sink, granite benchtops, white splashback, porcelain splashback, stainless steel appliances, light hardwood floors, with island and glass-front cabinets.
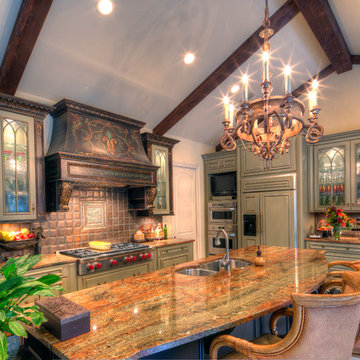
Design ideas for a mid-sized country separate kitchen in Orlando with an undermount sink, glass-front cabinets, green cabinets, granite benchtops, brown splashback, porcelain splashback, panelled appliances, porcelain floors and with island.
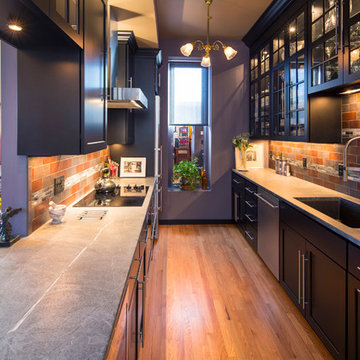
The storage space in this galley kitchen was doubled by extending the cabinetry up to the 10' ceiling. The pendant light was original to the home and refurbished. Task lighting & in cabinet lighting was added to light the dark space.
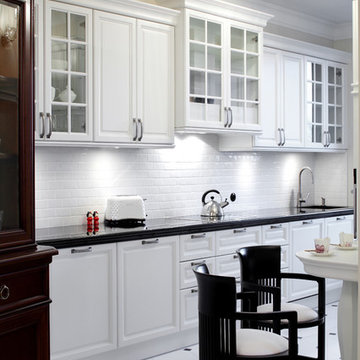
This is an example of a traditional galley eat-in kitchen in Other with an undermount sink, glass-front cabinets, white cabinets, granite benchtops, white splashback, porcelain splashback and white appliances.
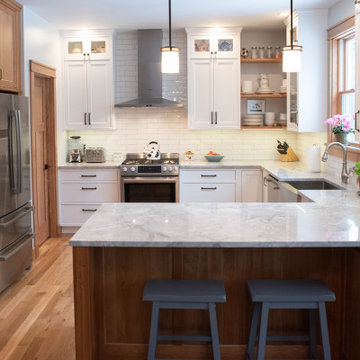
Transitional u-shaped eat-in kitchen in New York with a farmhouse sink, glass-front cabinets, white cabinets, quartzite benchtops, white splashback, porcelain splashback, stainless steel appliances, medium hardwood floors and white benchtop.
Kitchen with Glass-front Cabinets and Porcelain Splashback Design Ideas
1