Kitchen with Glass-front Cabinets and Recessed Design Ideas
Refine by:
Budget
Sort by:Popular Today
1 - 20 of 192 photos
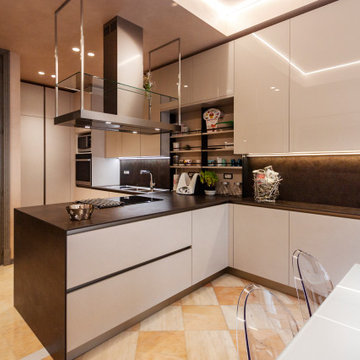
Cucina a T con piano in gres, ante laccate per le basi mentre vetro retro laccato per i pensili.
This is an example of a large contemporary l-shaped open plan kitchen in Bologna with glass-front cabinets, beige cabinets, solid surface benchtops, grey splashback, engineered quartz splashback, black appliances, marble floors, with island, pink floor, grey benchtop and recessed.
This is an example of a large contemporary l-shaped open plan kitchen in Bologna with glass-front cabinets, beige cabinets, solid surface benchtops, grey splashback, engineered quartz splashback, black appliances, marble floors, with island, pink floor, grey benchtop and recessed.

a fresh bohemian open kitchen design.
this design is intended to bring life and color to its surroundings, with bright green cabinets that imitate nature and the fluted island front that creates a beautiful contrast between the elegant marble backsplash and the earthiness of the natural wood.
this kitchen design is the perfect combination between classic elegance and Boho-chic.

Dettaglio della zona lavabo e piano cottura con mensola con luci a led. Tutto in vetro bianco
Inspiration for a small modern u-shaped open plan kitchen in Other with a drop-in sink, glass-front cabinets, white cabinets, glass benchtops, white splashback, glass sheet splashback, stainless steel appliances, porcelain floors, no island, white floor, white benchtop and recessed.
Inspiration for a small modern u-shaped open plan kitchen in Other with a drop-in sink, glass-front cabinets, white cabinets, glass benchtops, white splashback, glass sheet splashback, stainless steel appliances, porcelain floors, no island, white floor, white benchtop and recessed.
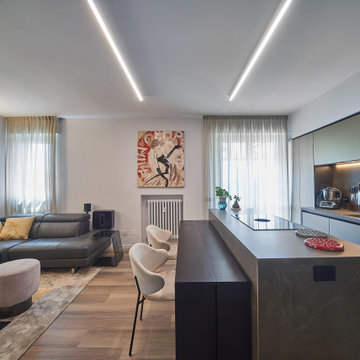
Cucina open space con isola e tavolo a consolle.
credit @carlocasellafotografo
This is an example of a mid-sized modern galley open plan kitchen in Milan with an undermount sink, glass-front cabinets, dark wood cabinets, tile benchtops, grey splashback, porcelain splashback, black appliances, dark hardwood floors, with island, brown floor, grey benchtop and recessed.
This is an example of a mid-sized modern galley open plan kitchen in Milan with an undermount sink, glass-front cabinets, dark wood cabinets, tile benchtops, grey splashback, porcelain splashback, black appliances, dark hardwood floors, with island, brown floor, grey benchtop and recessed.

Design ideas for a mid-sized u-shaped eat-in kitchen with an integrated sink, glass-front cabinets, grey cabinets, quartz benchtops, grey splashback, engineered quartz splashback, panelled appliances, concrete floors, a peninsula, grey floor, grey benchtop and recessed.
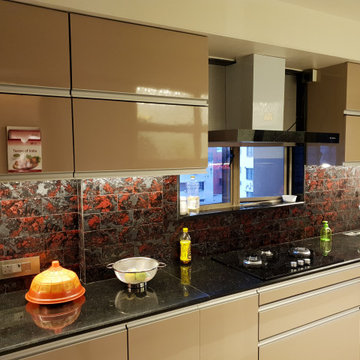
Modern Modular kitchen , small modern Kitchen, Using tandem box drawers with G-profile handle , Black galaxy granite counter top with red mosaic tiles as back splash . use faber chimney hoods and Glass top hobs
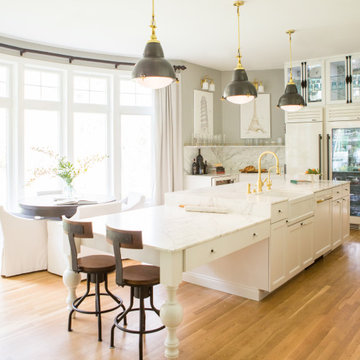
My clients are big chefs! They have a gorgeous green house that they utilize in this french inspired kitchen. They were a joy to work with and chose high-end finishes and appliances! An 86" long Lacranche range direct from France, True glass door fridge and a bakers island perfect for rolling out their croissants!
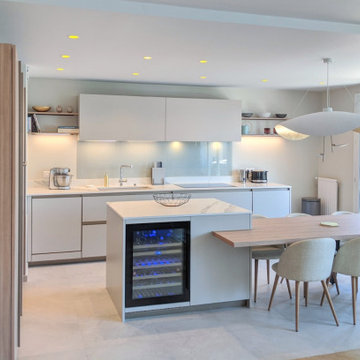
intervento in casa privata, nuova costruzione, modello E0 con gola zoccolo e profilo finitura titanio, basi laccato opaco polvere e top in Laminam.
Large modern galley eat-in kitchen in Florence with an undermount sink, glass-front cabinets, white cabinets, quartz benchtops, white splashback, matchstick tile splashback, stainless steel appliances, ceramic floors, with island, grey floor, white benchtop and recessed.
Large modern galley eat-in kitchen in Florence with an undermount sink, glass-front cabinets, white cabinets, quartz benchtops, white splashback, matchstick tile splashback, stainless steel appliances, ceramic floors, with island, grey floor, white benchtop and recessed.
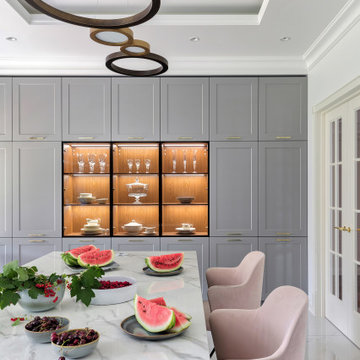
Photo of a contemporary galley separate kitchen in Saint Petersburg with an undermount sink, glass-front cabinets, grey cabinets, quartz benchtops, white splashback, engineered quartz splashback, porcelain floors, with island, white floor, white benchtop and recessed.
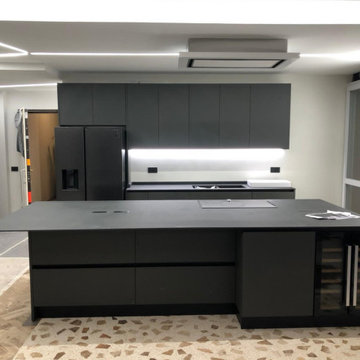
Cucina contemporanea con ante in malta color antracite.
Top in gres porcellanato con lavello in fragranite sottotop; piano cottura ad induzione, cappa a soffitto e cantinetta doppia
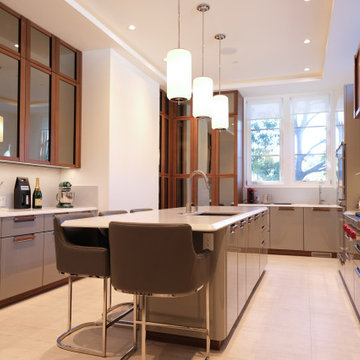
Inspiration for a large modern u-shaped separate kitchen in San Francisco with an undermount sink, glass-front cabinets, dark wood cabinets, quartz benchtops, white splashback, engineered quartz splashback, stainless steel appliances, limestone floors, with island, beige floor, white benchtop and recessed.
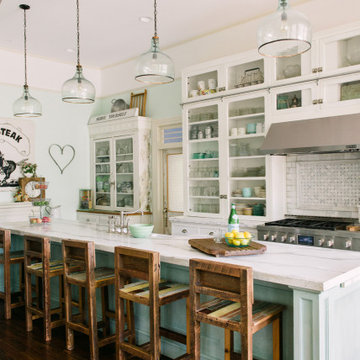
This is an example of a large country eat-in kitchen in Birmingham with a farmhouse sink, dark hardwood floors, recessed, glass-front cabinets, white cabinets, white splashback and with island.
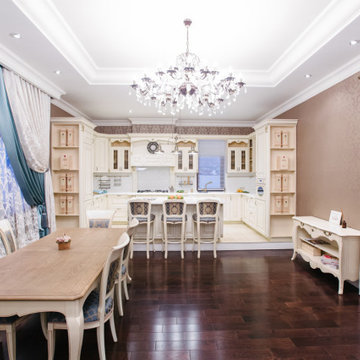
Дизайн кухни соответствуют стилю современная классика. Мебель в кухню-столовая подбиралась индивидуально.
Photo of a large traditional u-shaped eat-in kitchen with an undermount sink, glass-front cabinets, beige cabinets, solid surface benchtops, white splashback, matchstick tile splashback, white appliances, dark hardwood floors, with island, brown floor, white benchtop and recessed.
Photo of a large traditional u-shaped eat-in kitchen with an undermount sink, glass-front cabinets, beige cabinets, solid surface benchtops, white splashback, matchstick tile splashback, white appliances, dark hardwood floors, with island, brown floor, white benchtop and recessed.
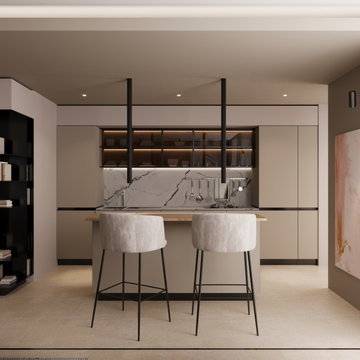
Il bellissimo appartamento a Bologna di questa giovanissima coppia con due figlie, Ginevra e Virginia, è stato realizzato su misura per fornire a V e M una casa funzionale al 100%, senza rinunciare alla bellezza e al fattore wow. La particolarità della casa è sicuramente l’illuminazione, ma anche la scelta dei materiali.
Eleganza e funzionalità sono sempre le parole chiave che muovono il nostro design e nell’appartamento VDD raggiungono l’apice.
Il tutto inizia con un soggiorno completo di tutti i comfort e di vari accessori; guardaroba, librerie, armadietti con scarpiere fino ad arrivare ad un’elegantissima cucina progettata appositamente per V!
Lavanderia a scomparsa con vista diretta sul balcone. Tutti i mobili sono stati scelti con cura e rispettando il budget. Numerosi dettagli rendono l’appartamento unico:
i controsoffitti, ad esempio, o la pavimentazione interrotta da una striscia nera continua, con l’intento di sottolineare l’ingresso ma anche i punti focali della casa. Un arredamento superbo e chic rende accogliente il soggiorno.
Alla camera da letto principale si accede dal disimpegno; varcando la porta si ripropone il linguaggio della sottolineatura del pavimento con i controsoffitti, in fondo al quale prende posto un piccolo angolo studio. Voltando lo sguardo si apre la zona notte, intima e calda, con un grande armadio con ante in vetro bronzato riflettente che riscaldano lo spazio. Il televisore è sostituito da un sistema di proiezione a scomparsa.
Una porta nascosta interrompe la continuità della parete. Lì dentro troviamo il bagno personale, ma sicuramente la stanza più seducente. Una grande doccia per due persone con tutti i comfort del mercato: bocchette a cascata, soffioni colorati, struttura wellness e tubo dell’acqua! Una mezza luna di specchio retroilluminato poggia su un lungo piano dove prendono posto i due lavabi. I vasi, invece, poggiano su una parete accessoria che non solo nasconde i sistemi di scarico, ma ha anche la funzione di contenitore. L’illuminazione del bagno è progettata per garantire il relax nei momenti più intimi della giornata.
Le camerette di Ginevra e Virginia sono totalmente personalizzate e progettate per sfruttare al meglio lo spazio. Particolare attenzione è stata dedicata alla scelta delle tonalità dei tessuti delle pareti e degli armadi. Il bagno cieco delle ragazze contiene una doccia grande ed elegante, progettata con un’ampia nicchia. All’interno del bagno sono stati aggiunti ulteriori vani accessori come mensole e ripiani utili per contenere prodotti e biancheria da bagno.

One word describes the lake level after the remodel... FUN! We went from drab brown and black to bright and colorful. The concrete floors were refinished a beautiful blue. Cabinets went from black to a soft gray. We kept the original stone around the bar, and replaced wood countertops with a beautiful quartzite. An outdated backsplash went from bland to bold with this marble geometric pattern. Multi-color velvet from Jane Churchill (Cowtan & Tout) covers the bar stools by Tomlinson. Credenza is by Planum.
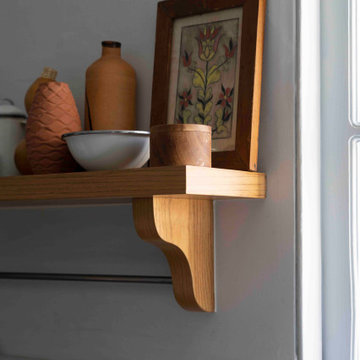
Detalles | Proyecto P-D7
Design ideas for a small traditional single-wall kitchen pantry in Mexico City with a double-bowl sink, glass-front cabinets, green cabinets, wood benchtops, green splashback, ceramic splashback, stainless steel appliances, cement tiles, no island, green floor and recessed.
Design ideas for a small traditional single-wall kitchen pantry in Mexico City with a double-bowl sink, glass-front cabinets, green cabinets, wood benchtops, green splashback, ceramic splashback, stainless steel appliances, cement tiles, no island, green floor and recessed.
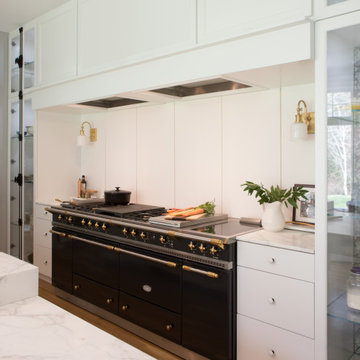
My clients are big chefs! They have a gorgeous green house that they utilize in this french inspired kitchen. They were a joy to work with and chose high-end finishes and appliances! An 86" long Lacranche range direct from France, True glass door fridge and a bakers island perfect for rolling out their croissants!

Cucina aperta a vista sul salone con snack per le colazioni veloci. Lavello sotto finestra e cappa di design
Design ideas for a small contemporary l-shaped open plan kitchen in Rome with an undermount sink, glass-front cabinets, white cabinets, quartz benchtops, white splashback, black appliances, light hardwood floors, with island, yellow floor, white benchtop and recessed.
Design ideas for a small contemporary l-shaped open plan kitchen in Rome with an undermount sink, glass-front cabinets, white cabinets, quartz benchtops, white splashback, black appliances, light hardwood floors, with island, yellow floor, white benchtop and recessed.
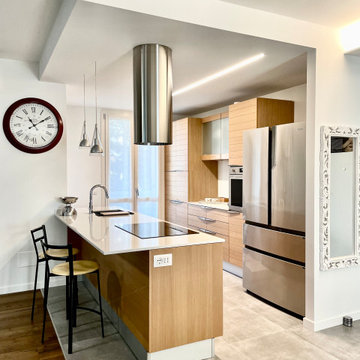
This is an example of a mid-sized country galley open plan kitchen in Milan with an undermount sink, glass-front cabinets, light wood cabinets, solid surface benchtops, stainless steel appliances, porcelain floors, with island, grey floor, white benchtop and recessed.
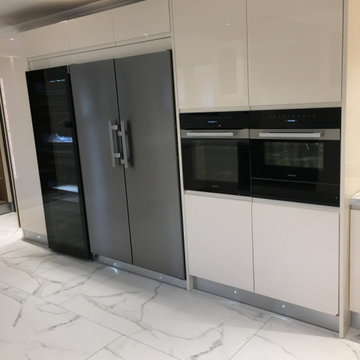
Mid-sized modern galley separate kitchen in Other with a drop-in sink, glass-front cabinets, beige cabinets, quartzite benchtops, white splashback, porcelain splashback, black appliances, porcelain floors, with island, white floor, white benchtop and recessed.
Kitchen with Glass-front Cabinets and Recessed Design Ideas
1