Kitchen with Glass-front Cabinets and Stone Slab Splashback Design Ideas
Refine by:
Budget
Sort by:Popular Today
1 - 20 of 1,089 photos
Item 1 of 3

This home was fully remodeled with a cape cod feel including the interior, exterior, driveway, backyard and pool. We added beautiful moulding and wainscoting throughout and finished the home with chrome and black finishes. Our floor plan design opened up a ton of space in the master en suite for a stunning bath/shower combo, entryway, kitchen, and laundry room. We also converted the pool shed to a billiard room and wet bar.
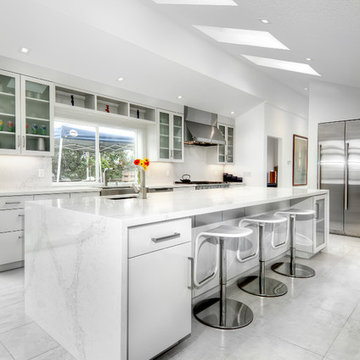
This is an example of a large contemporary l-shaped kitchen in San Diego with an undermount sink, glass-front cabinets, white cabinets, white splashback, stainless steel appliances, with island, marble benchtops, stone slab splashback, marble floors and white floor.
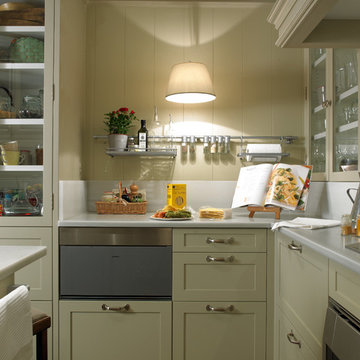
Inspiration for a mid-sized transitional u-shaped separate kitchen in Barcelona with glass-front cabinets, beige cabinets, marble benchtops, beige splashback, stone slab splashback, stainless steel appliances, medium hardwood floors and no island.
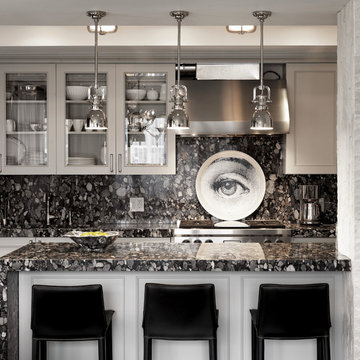
This is an example of a contemporary kitchen in New York with glass-front cabinets, grey cabinets, black splashback and stone slab splashback.
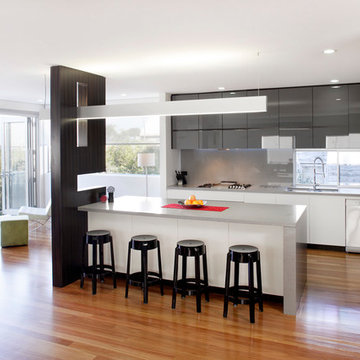
This is an example of a contemporary l-shaped eat-in kitchen in Sydney with an undermount sink, glass-front cabinets, quartz benchtops, stone slab splashback and grey splashback.
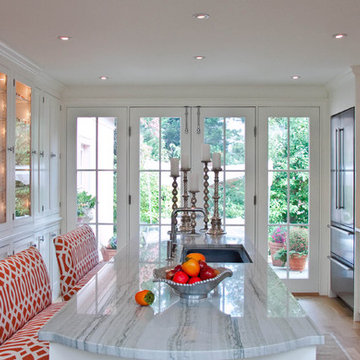
Photo: Drew Callahan
Inspiration for a large contemporary galley eat-in kitchen in Philadelphia with glass-front cabinets, stainless steel appliances, quartzite benchtops, an undermount sink, white cabinets, grey splashback, stone slab splashback, light hardwood floors and with island.
Inspiration for a large contemporary galley eat-in kitchen in Philadelphia with glass-front cabinets, stainless steel appliances, quartzite benchtops, an undermount sink, white cabinets, grey splashback, stone slab splashback, light hardwood floors and with island.
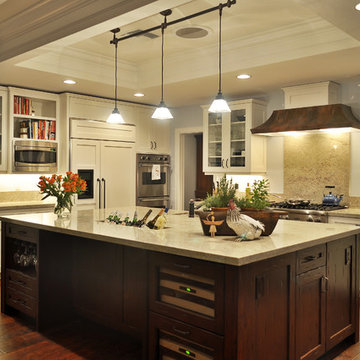
Photo of a traditional kitchen in Phoenix with panelled appliances, glass-front cabinets, white cabinets, granite benchtops, beige splashback and stone slab splashback.
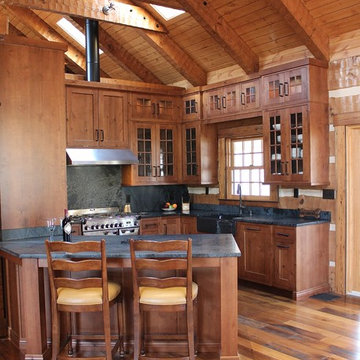
Missy Clifton
Photo of a large country u-shaped eat-in kitchen in Other with a farmhouse sink, glass-front cabinets, dark wood cabinets, granite benchtops, black splashback, stone slab splashback, stainless steel appliances, medium hardwood floors and a peninsula.
Photo of a large country u-shaped eat-in kitchen in Other with a farmhouse sink, glass-front cabinets, dark wood cabinets, granite benchtops, black splashback, stone slab splashback, stainless steel appliances, medium hardwood floors and a peninsula.
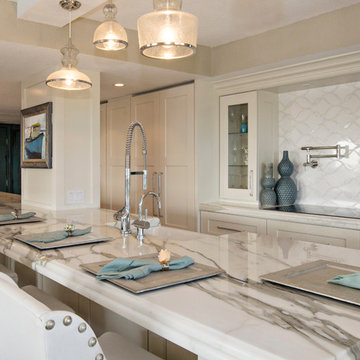
Katie Georgelos
Inspiration for a large beach style galley open plan kitchen in Orlando with a double-bowl sink, glass-front cabinets, white cabinets, marble benchtops, white splashback, stone slab splashback, stainless steel appliances and light hardwood floors.
Inspiration for a large beach style galley open plan kitchen in Orlando with a double-bowl sink, glass-front cabinets, white cabinets, marble benchtops, white splashback, stone slab splashback, stainless steel appliances and light hardwood floors.
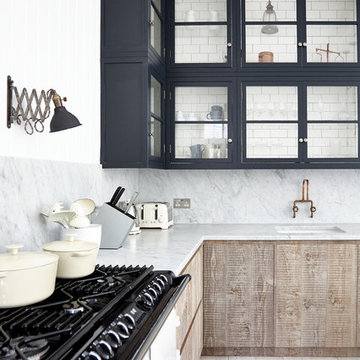
www.82mm.com
This is an example of a scandinavian l-shaped kitchen in London with an undermount sink, glass-front cabinets, black cabinets, marble benchtops, white splashback, stone slab splashback, white appliances and light hardwood floors.
This is an example of a scandinavian l-shaped kitchen in London with an undermount sink, glass-front cabinets, black cabinets, marble benchtops, white splashback, stone slab splashback, white appliances and light hardwood floors.
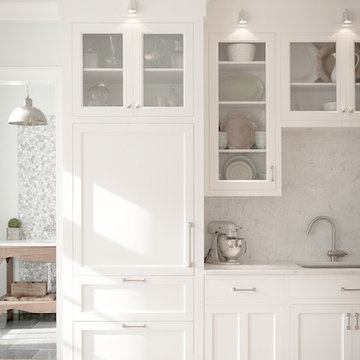
Photos by Martin Scott Powell
Inspiration for a traditional kitchen in New York with glass-front cabinets, an undermount sink, white cabinets, white splashback, stone slab splashback and panelled appliances.
Inspiration for a traditional kitchen in New York with glass-front cabinets, an undermount sink, white cabinets, white splashback, stone slab splashback and panelled appliances.
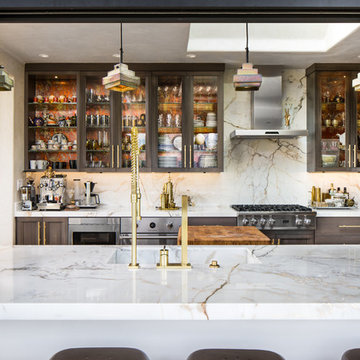
Kate Flconer Photography
Photo of a large eclectic u-shaped eat-in kitchen in San Francisco with a drop-in sink, glass-front cabinets, grey cabinets, marble benchtops, white splashback, stone slab splashback, stainless steel appliances, terra-cotta floors and with island.
Photo of a large eclectic u-shaped eat-in kitchen in San Francisco with a drop-in sink, glass-front cabinets, grey cabinets, marble benchtops, white splashback, stone slab splashback, stainless steel appliances, terra-cotta floors and with island.
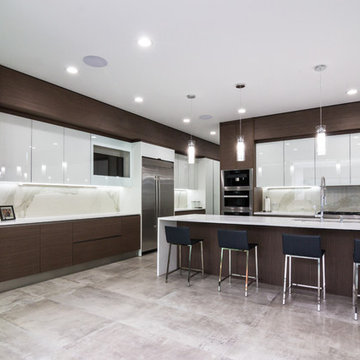
On a corner lot in the sought after Preston Hollow area of Dallas, this 4,500sf modern home was designed to connect the indoors to the outdoors while maintaining privacy. Stacked stone, stucco and shiplap mahogany siding adorn the exterior, while a cool neutral palette blends seamlessly to multiple outdoor gardens and patios.
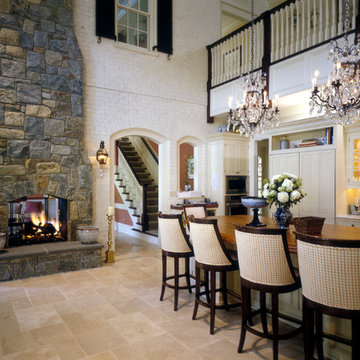
Large, two-story kitchen with exposed brick wall and large stone fireplace.
Photo of an expansive traditional l-shaped eat-in kitchen in DC Metro with a farmhouse sink, glass-front cabinets, beige cabinets, wood benchtops, white splashback, stone slab splashback, stainless steel appliances, travertine floors, with island and beige floor.
Photo of an expansive traditional l-shaped eat-in kitchen in DC Metro with a farmhouse sink, glass-front cabinets, beige cabinets, wood benchtops, white splashback, stone slab splashback, stainless steel appliances, travertine floors, with island and beige floor.
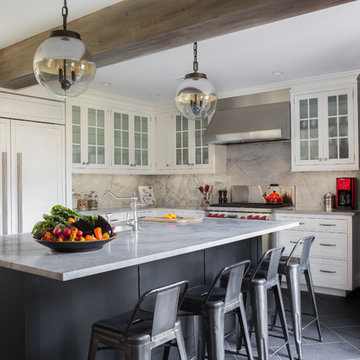
Photo of a mid-sized transitional l-shaped kitchen in New York with white cabinets, quartzite benchtops, grey splashback, stone slab splashback, slate floors, with island, an undermount sink, glass-front cabinets, panelled appliances and grey floor.
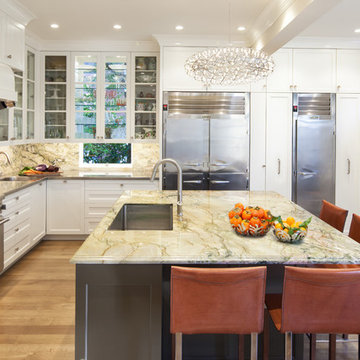
Peter Lyons
Mid-sized traditional l-shaped eat-in kitchen in San Francisco with an undermount sink, glass-front cabinets, white cabinets, beige splashback, stainless steel appliances, medium hardwood floors, with island, marble benchtops and stone slab splashback.
Mid-sized traditional l-shaped eat-in kitchen in San Francisco with an undermount sink, glass-front cabinets, white cabinets, beige splashback, stainless steel appliances, medium hardwood floors, with island, marble benchtops and stone slab splashback.
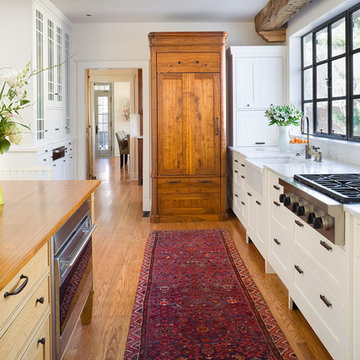
A fabulous kitchen makeover in a 1924 Tudor home, highlighting the owner's love of natural materials. By Elizabeth Goltz Rishel of Orion Design.
©2013 Bob Greenspan Photography
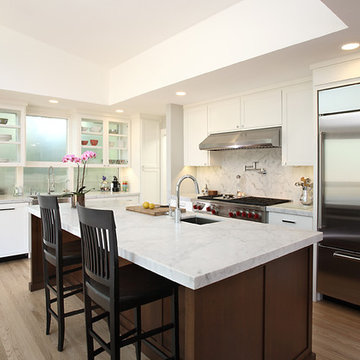
Photo of a contemporary l-shaped kitchen in San Francisco with glass-front cabinets, stainless steel appliances, a single-bowl sink, white cabinets, marble benchtops, white splashback and stone slab splashback.
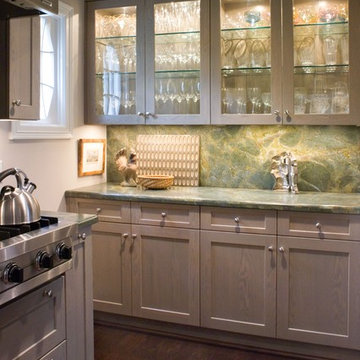
Beautiful Butler's Pantry featuring Brookhaven cabinets in Oak with a Dove Grey finish. The design was built with the Colony door style and features a granite stone slab; verde vecchio. All wall cabinets are glass framed with interior lighting and glass shelves for glassware display. Cabinets go the ceiling with small top trim.
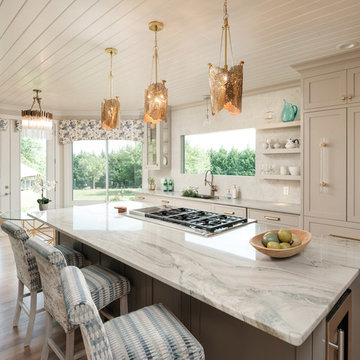
Wow factor personified in this now light & bright transitional kitchen design. This custom top to bottom space showcases -
Solid Brass Pendants
Quatzite Counter Tops- in Sea Pearl
Backsplash - full wall of granite
Viking Cooktop
Thermador Warming Drawer
Thermador Double Ovens
All Appliances fitted for cabinet finish
Open Concept Shelving
48 Custom Larder
Custom Window Treatments
Brizo Brass Faucet
3 Sided Glass Cabinet Mounted Directly Onto Granite
Custom Hand Crafted Brass Hardware
Chrystal & Solid Brass Chandelier
Cabinet Mounted Gas Fireplace
Custom Designed Ba Stools
New Glass Entry Doors
Custom Stained Hardwood Flooring
Glass Top Breakfast Table with velvet chairs
Kitchen Design by- Dawn D Totty Interior DESIGNS
Kitchen with Glass-front Cabinets and Stone Slab Splashback Design Ideas
1