Kitchen with Glass-front Cabinets and Stone Tile Splashback Design Ideas
Refine by:
Budget
Sort by:Popular Today
1 - 20 of 1,328 photos

For this project, the initial inspiration for our clients came from seeing a modern industrial design featuring barnwood and metals in our showroom. Once our clients saw this, we were commissioned to completely renovate their outdated and dysfunctional kitchen and our in-house design team came up with this new space that incorporated old world aesthetics with modern farmhouse functions and sensibilities. Now our clients have a beautiful, one-of-a-kind kitchen which is perfect for hosting and spending time in.
Modern Farm House kitchen built in Milan Italy. Imported barn wood made and set in gun metal trays mixed with chalk board finish doors and steel framed wired glass upper cabinets. Industrial meets modern farm house
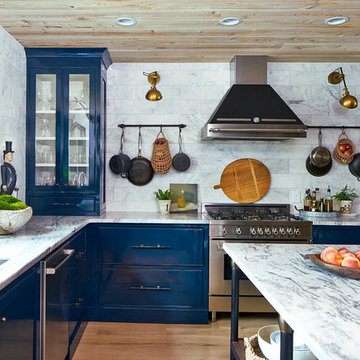
Designer Pam Sessions personal home features a unique blend of materials, finishes and colors including Pearl Grey marble sourced locally from Polycor's historic Georgia Marble quarry. Pic: Lauren Rubinstein
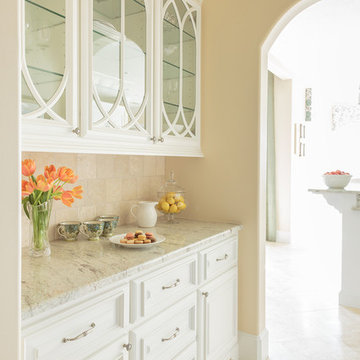
Butler Pantry with decorative glass front door for upper cabinets. Sherwin Williams Irish Cream wall color. Mediterranean Ivory Honed Travertine floor and backsplash. River White Granite counters.
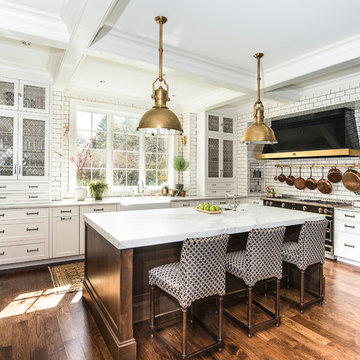
Megan Chaffin
Photo of a country u-shaped open plan kitchen in Chicago with a farmhouse sink, glass-front cabinets, white cabinets, marble benchtops, white splashback, stone tile splashback, black appliances, medium hardwood floors, with island and brown floor.
Photo of a country u-shaped open plan kitchen in Chicago with a farmhouse sink, glass-front cabinets, white cabinets, marble benchtops, white splashback, stone tile splashback, black appliances, medium hardwood floors, with island and brown floor.
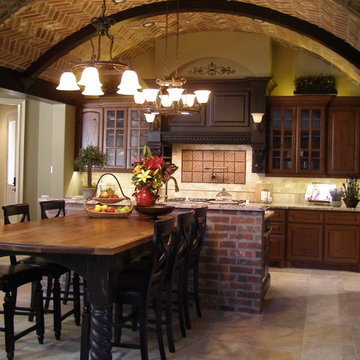
Open, warm and welcoming-is this full loaded kitchen. The hand finished walnut bar is a favorite gathering place. Not shown is an attached 'morning room' that is well used for the day's first cup of joe!
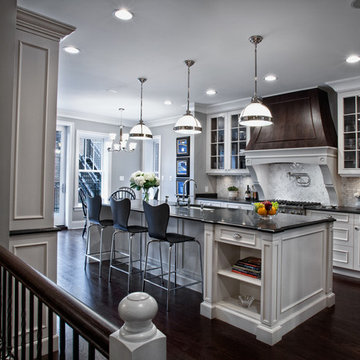
Custom Kitchen designed by TZS Design. We design our kitchens from the ground up without any standard cabinet size restrictions. One of our specialties is one of a kind hoods. We produce all construction documents and specifications necessary so your contractor and millworker can build the kitchen of your dreams.
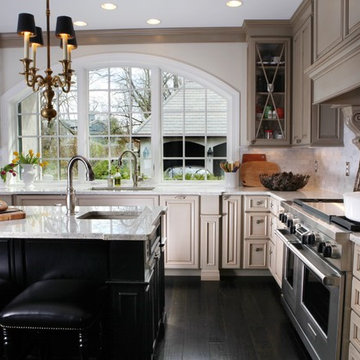
Denash Photography, Designed by Jenny Rausch C.K.D. Breakfast bar on a center island. Shaded chandelier. Bar sink. Arched window over sink. Gray and beige cabinetry. Range and stainless steel refrigerator.
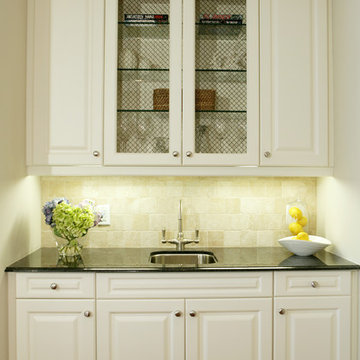
Custom millwork for this panty makes for another beautiful prep/serving area. This project is 5+ years old. Most items shown are custom (eg. millwork, upholstered furniture, drapery). Most goods are no longer available. Benjamin Moore paint.
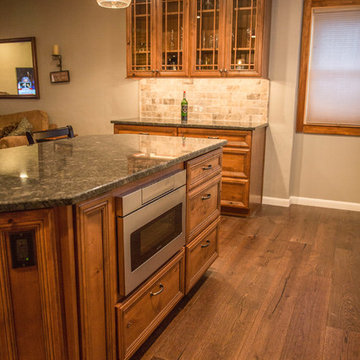
Vanessa Guevara
Design ideas for a mid-sized country open plan kitchen in Philadelphia with a farmhouse sink, glass-front cabinets, medium wood cabinets, granite benchtops, stone tile splashback, stainless steel appliances, medium hardwood floors and with island.
Design ideas for a mid-sized country open plan kitchen in Philadelphia with a farmhouse sink, glass-front cabinets, medium wood cabinets, granite benchtops, stone tile splashback, stainless steel appliances, medium hardwood floors and with island.
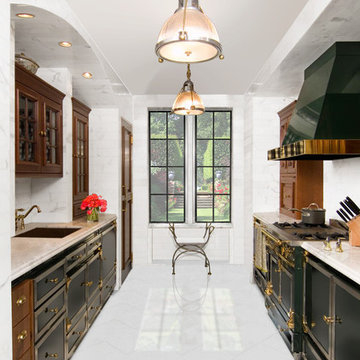
Renaissance solid bronze casement and picture window replicating old world craftsmanship, with narrow sightlines, factory glazing, and cremone bolt locking system. http://solidbronzewindows.com/
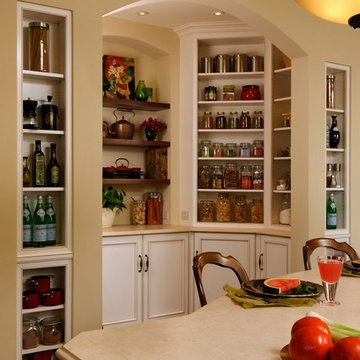
A place for everything and everything in its place.
Photo of a large traditional l-shaped open plan kitchen in DC Metro with an undermount sink, glass-front cabinets, white cabinets, solid surface benchtops, beige splashback, stone tile splashback, stainless steel appliances, dark hardwood floors and with island.
Photo of a large traditional l-shaped open plan kitchen in DC Metro with an undermount sink, glass-front cabinets, white cabinets, solid surface benchtops, beige splashback, stone tile splashback, stainless steel appliances, dark hardwood floors and with island.
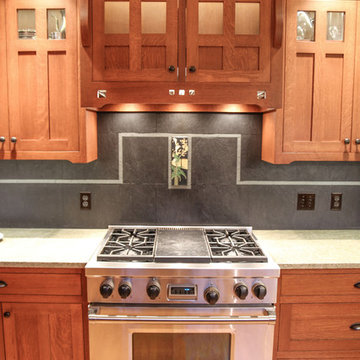
Rose Hill Photography
Photo of a mid-sized arts and crafts l-shaped eat-in kitchen in Indianapolis with medium wood cabinets, granite benchtops, glass-front cabinets, a peninsula, grey splashback, stone tile splashback and stainless steel appliances.
Photo of a mid-sized arts and crafts l-shaped eat-in kitchen in Indianapolis with medium wood cabinets, granite benchtops, glass-front cabinets, a peninsula, grey splashback, stone tile splashback and stainless steel appliances.
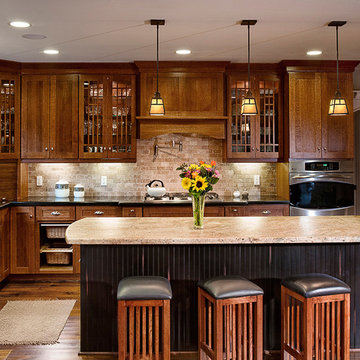
Design ideas for a mid-sized arts and crafts l-shaped separate kitchen in Santa Barbara with a farmhouse sink, glass-front cabinets, dark wood cabinets, granite benchtops, multi-coloured splashback, stone tile splashback, stainless steel appliances, dark hardwood floors and with island.
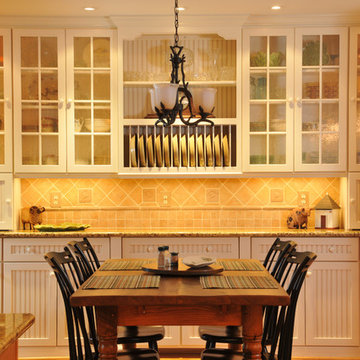
Design By: Julie Fifield 540 338 9661
Custom Breakfront - Clayton Beaded Omega/Dynasty Cabinetry
Contractor: Stonegate Construction
Purcellville, VA Phone: 540 338 1664
Photo By: Alex Post
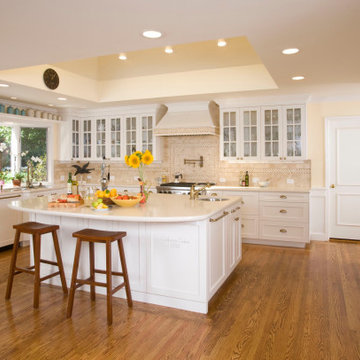
Large u-shaped eat-in kitchen in San Francisco with an undermount sink, glass-front cabinets, white cabinets, quartz benchtops, brown splashback, stone tile splashback, white appliances, medium hardwood floors, with island, brown floor and white benchtop.
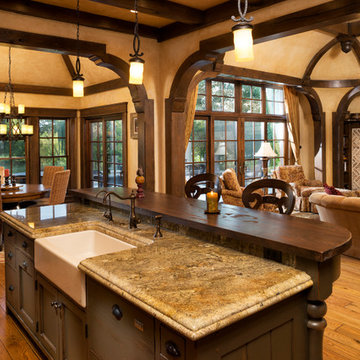
Architect: DeNovo Architects, Interior Design: Sandi Guilfoil of HomeStyle Interiors, Photography by James Kruger, LandMark Photography
Design ideas for a large traditional galley eat-in kitchen in Minneapolis with a farmhouse sink, glass-front cabinets, dark wood cabinets, wood benchtops, beige splashback, stone tile splashback, stainless steel appliances, medium hardwood floors and with island.
Design ideas for a large traditional galley eat-in kitchen in Minneapolis with a farmhouse sink, glass-front cabinets, dark wood cabinets, wood benchtops, beige splashback, stone tile splashback, stainless steel appliances, medium hardwood floors and with island.
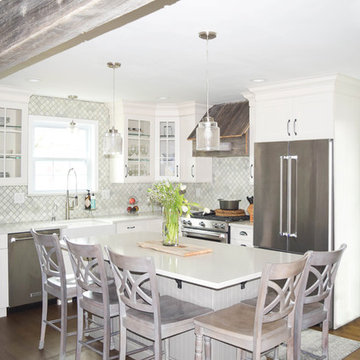
Ally Young
This is an example of a mid-sized traditional l-shaped eat-in kitchen in New York with a farmhouse sink, glass-front cabinets, white cabinets, quartz benchtops, grey splashback, stone tile splashback, stainless steel appliances, dark hardwood floors and with island.
This is an example of a mid-sized traditional l-shaped eat-in kitchen in New York with a farmhouse sink, glass-front cabinets, white cabinets, quartz benchtops, grey splashback, stone tile splashback, stainless steel appliances, dark hardwood floors and with island.
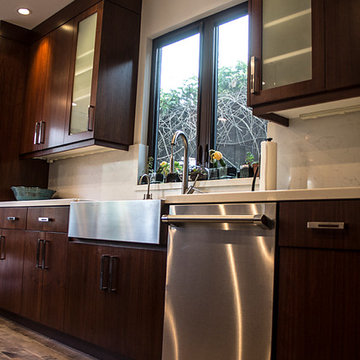
Stone two-sided fireplace with up lighting underneath the top stone. Hardwood floors in the formal living room, porcelain wood grain tiles for the kitchen, dining, wine cellar and exterior patio.
Pool and backyard landscaping are the only previous features that remained from the original home, minus a few walls on the interior and newly installed waterless grass for the ground cover.
Designed with a standing seam metal roof, with internal drainage system for hidden gutters design. Rain chain and rain barrels for rain harvesting.
Retrofitted with Hardy Frames prefabricated shear walls for up to date earthquake safety. Opening both walls to the backyard, there are now two 14' folding doors allowing the inside and outside to merge.
http://www.hardyframe.com/HF/index.html
Amy J Smith Photography
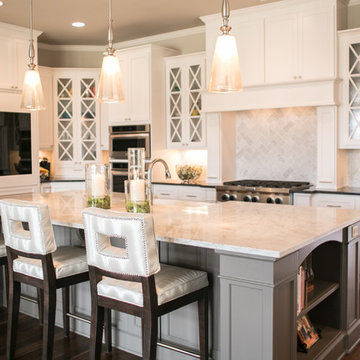
Inspiration for a transitional l-shaped eat-in kitchen in Other with an undermount sink, glass-front cabinets, white cabinets, marble benchtops, grey splashback, stone tile splashback, stainless steel appliances, dark hardwood floors and with island.
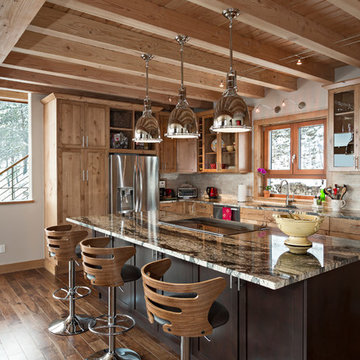
Efficient Mountain home with excellent views designed by Fuentes Design
www.fuentesdesign.com
www.danecroninphotography.com
Inspiration for a contemporary l-shaped kitchen in Denver with an undermount sink, glass-front cabinets, medium wood cabinets, granite benchtops, beige splashback, stone tile splashback, stainless steel appliances, medium hardwood floors and with island.
Inspiration for a contemporary l-shaped kitchen in Denver with an undermount sink, glass-front cabinets, medium wood cabinets, granite benchtops, beige splashback, stone tile splashback, stainless steel appliances, medium hardwood floors and with island.
Kitchen with Glass-front Cabinets and Stone Tile Splashback Design Ideas
1