Kitchen with Glass-front Cabinets and Timber Splashback Design Ideas
Refine by:
Budget
Sort by:Popular Today
1 - 20 of 210 photos
Item 1 of 3
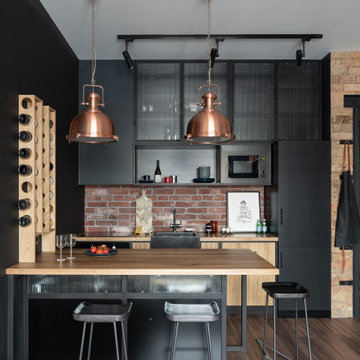
Кухня в лофт стиле, с островом. Фасады из массива и крашенного мдф, на металлических рамах. Использованы элементы закаленного армированного стекла и сетки.
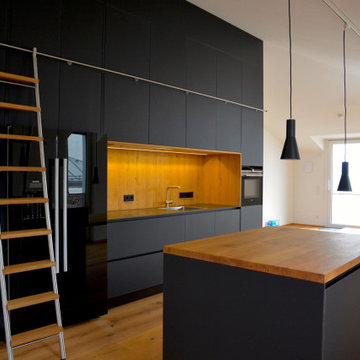
Large contemporary galley kitchen in Munich with a single-bowl sink, glass-front cabinets, black cabinets, wood benchtops, brown splashback, timber splashback, black appliances, medium hardwood floors, with island, brown floor and brown benchtop.
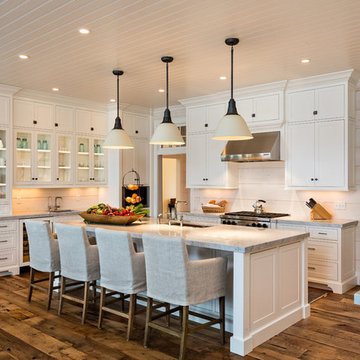
www.steinbergerphotos.com
Design ideas for a large traditional u-shaped kitchen in Milwaukee with an undermount sink, glass-front cabinets, white cabinets, white splashback, medium hardwood floors, with island, timber splashback, stainless steel appliances and brown floor.
Design ideas for a large traditional u-shaped kitchen in Milwaukee with an undermount sink, glass-front cabinets, white cabinets, white splashback, medium hardwood floors, with island, timber splashback, stainless steel appliances and brown floor.
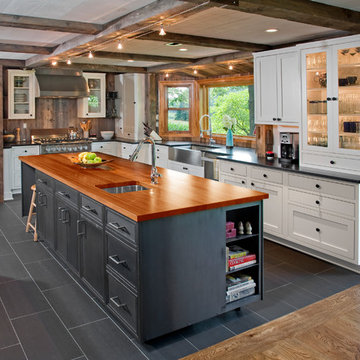
Randle Bye
Industrial l-shaped kitchen in Philadelphia with a farmhouse sink, glass-front cabinets, white cabinets, wood benchtops, brown splashback, timber splashback, stainless steel appliances, with island and grey floor.
Industrial l-shaped kitchen in Philadelphia with a farmhouse sink, glass-front cabinets, white cabinets, wood benchtops, brown splashback, timber splashback, stainless steel appliances, with island and grey floor.
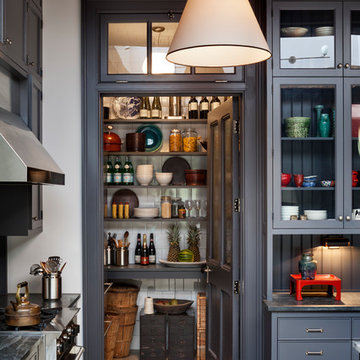
Francis Dzikowski
This is an example of a transitional u-shaped kitchen pantry in New York with an undermount sink, glass-front cabinets, grey cabinets, marble benchtops, grey splashback, timber splashback, stainless steel appliances and light hardwood floors.
This is an example of a transitional u-shaped kitchen pantry in New York with an undermount sink, glass-front cabinets, grey cabinets, marble benchtops, grey splashback, timber splashback, stainless steel appliances and light hardwood floors.
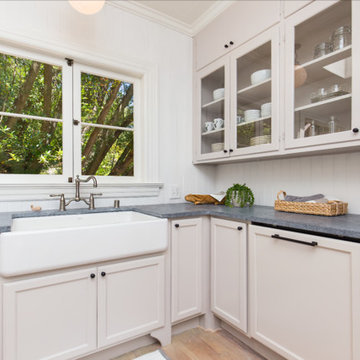
Kitchen in Rustic remodel nestled in the lush Mill Valley Hills, North Bay of San Francisco.
Leila Seppa Photography.
Photo of a small country separate kitchen in San Francisco with a farmhouse sink, glass-front cabinets, medium wood cabinets, white splashback, timber splashback, white appliances, light hardwood floors and with island.
Photo of a small country separate kitchen in San Francisco with a farmhouse sink, glass-front cabinets, medium wood cabinets, white splashback, timber splashback, white appliances, light hardwood floors and with island.
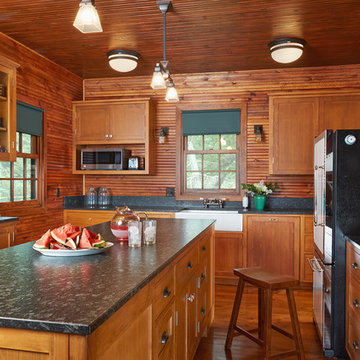
Design ideas for a mid-sized country separate kitchen in Minneapolis with a farmhouse sink, glass-front cabinets, medium wood cabinets, timber splashback, medium hardwood floors, with island, quartz benchtops, brown splashback, stainless steel appliances and brown floor.
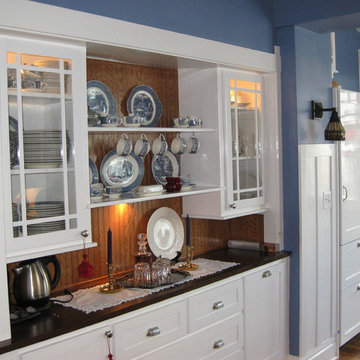
Denver’s Custom Cabinetry Wood Shop
Contact: Michael Burns
Location: Denver, CO 80216
Traditional single-wall eat-in kitchen in Denver with glass-front cabinets, white cabinets, solid surface benchtops, brown splashback, timber splashback and dark hardwood floors.
Traditional single-wall eat-in kitchen in Denver with glass-front cabinets, white cabinets, solid surface benchtops, brown splashback, timber splashback and dark hardwood floors.
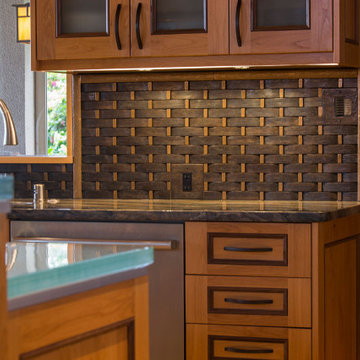
Custom cabinetry and Lighting
Inspiration for a large beach style l-shaped open plan kitchen in Hawaii with a drop-in sink, glass-front cabinets, medium wood cabinets, glass benchtops, brown splashback, timber splashback, stainless steel appliances, light hardwood floors, with island, brown floor and turquoise benchtop.
Inspiration for a large beach style l-shaped open plan kitchen in Hawaii with a drop-in sink, glass-front cabinets, medium wood cabinets, glass benchtops, brown splashback, timber splashback, stainless steel appliances, light hardwood floors, with island, brown floor and turquoise benchtop.
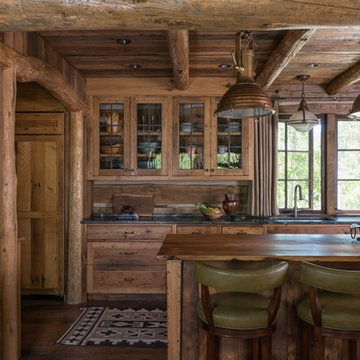
Peter Zimmerman Architects // Peace Design // Audrey Hall Photography
This is an example of a country kitchen in Other with glass-front cabinets, soapstone benchtops, timber splashback, with island, an undermount sink, medium wood cabinets, dark hardwood floors, brown floor and black benchtop.
This is an example of a country kitchen in Other with glass-front cabinets, soapstone benchtops, timber splashback, with island, an undermount sink, medium wood cabinets, dark hardwood floors, brown floor and black benchtop.
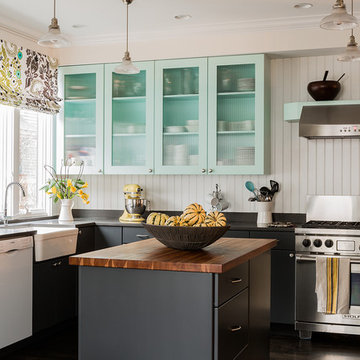
Michael Lee
Mid-sized country l-shaped kitchen in Boston with glass-front cabinets, white appliances, a farmhouse sink, white splashback, with island, solid surface benchtops, timber splashback, dark hardwood floors, brown floor and black cabinets.
Mid-sized country l-shaped kitchen in Boston with glass-front cabinets, white appliances, a farmhouse sink, white splashback, with island, solid surface benchtops, timber splashback, dark hardwood floors, brown floor and black cabinets.
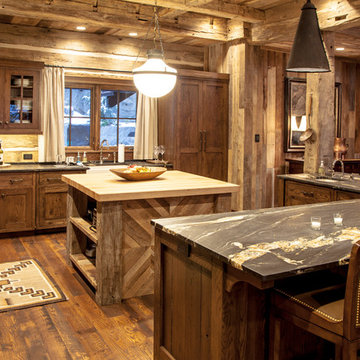
This beautiful lake and snow lodge site on the waters edge of Lake Sunapee, and only one mile from Mt Sunapee Ski and Snowboard Resort. The home features conventional and timber frame construction. MossCreek's exquisite use of exterior materials include poplar bark, antique log siding with dovetail corners, hand cut timber frame, barn board siding and local river stone piers and foundation. Inside, the home features reclaimed barn wood walls, floors and ceilings.
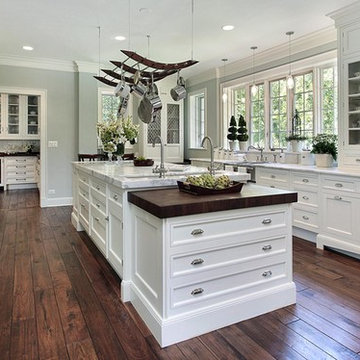
Pasadena, CA - Complete Kitchen Remodel
This stunning Kitchen remodeling project brings us a handsome, dark hard wood floor along this beautiful white and clear glass cabinetry. Along with stainless steel appliances, both recessed and suspended lighting options and more than enough cabinet and counter space, this Kitchen provides ample work space and tools for any chef, cook or baker.
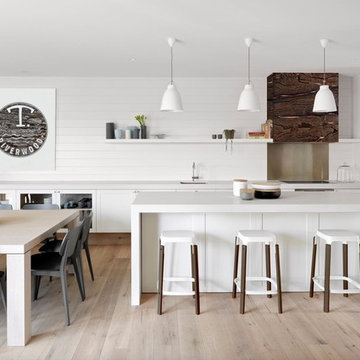
The Design is to Highlight the flexibility of Bog Oak from T.Riverwood in all Rooms of your Home, in This Case the Kitchen and Dinning Area
Photo of a large contemporary galley eat-in kitchen in Melbourne with an undermount sink, glass-front cabinets, white cabinets, white splashback, timber splashback, light hardwood floors, with island and beige floor.
Photo of a large contemporary galley eat-in kitchen in Melbourne with an undermount sink, glass-front cabinets, white cabinets, white splashback, timber splashback, light hardwood floors, with island and beige floor.
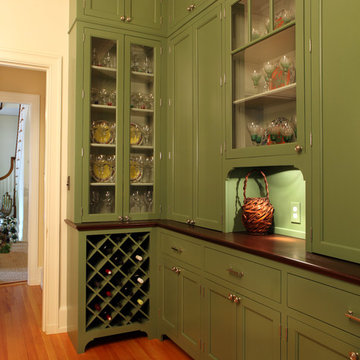
This fantastic butler pantry is located at the kitchen entrance. The full height painted green cabinets provide a tremendous amount of storage space and the perfect touch of display with the few glass cabinet doors.
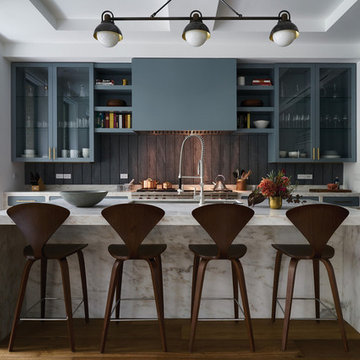
Contemporary l-shaped kitchen in New York with an undermount sink, glass-front cabinets, grey cabinets, brown splashback, timber splashback, stainless steel appliances, medium hardwood floors, with island, brown floor and white benchtop.
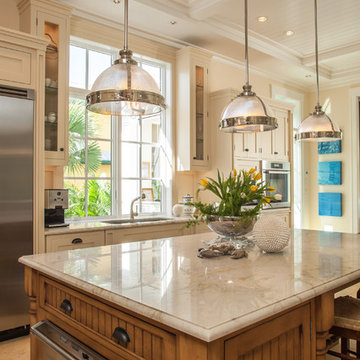
This is an example of a mid-sized traditional single-wall separate kitchen in Miami with glass-front cabinets, stainless steel appliances, an undermount sink, white cabinets, glass benchtops, white splashback, timber splashback, porcelain floors, with island and beige floor.

Beautiful remodel of this mountainside home. We recreated and designed this remodel of the kitchen adding these wonderful weathered light brown cabinets, wood floor, and beadboard ceiling. Large windows on two sides of the kitchen outstanding natural light and a gorgeous mountain view.
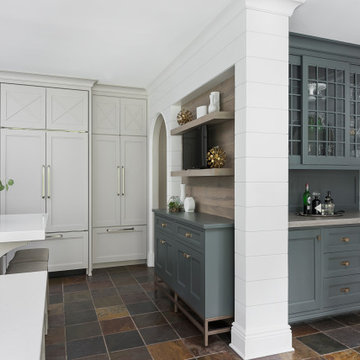
Hinsdale, IL kitchen renovation by Charles Vincent George Architects
Transitional eat-in kitchen in Chicago with a farmhouse sink, glass-front cabinets, grey cabinets, quartz benchtops, grey splashback, timber splashback, stainless steel appliances, slate floors, multiple islands, brown floor and white benchtop.
Transitional eat-in kitchen in Chicago with a farmhouse sink, glass-front cabinets, grey cabinets, quartz benchtops, grey splashback, timber splashback, stainless steel appliances, slate floors, multiple islands, brown floor and white benchtop.
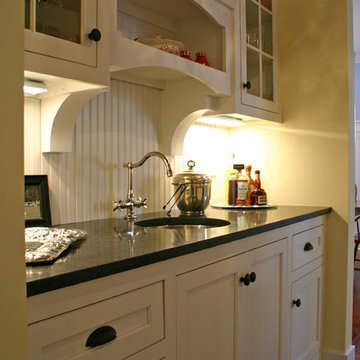
Butlers pantry cabinetry with bar sink and bead board backsplash
Photo of a mid-sized traditional single-wall eat-in kitchen in Milwaukee with a single-bowl sink, glass-front cabinets, white cabinets, white splashback, stainless steel appliances, dark hardwood floors, granite benchtops, timber splashback and with island.
Photo of a mid-sized traditional single-wall eat-in kitchen in Milwaukee with a single-bowl sink, glass-front cabinets, white cabinets, white splashback, stainless steel appliances, dark hardwood floors, granite benchtops, timber splashback and with island.
Kitchen with Glass-front Cabinets and Timber Splashback Design Ideas
1