Kitchen with Glass-front Cabinets and Wallpaper Design Ideas
Refine by:
Budget
Sort by:Popular Today
1 - 20 of 43 photos
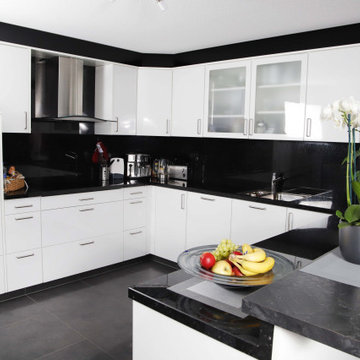
Hier ist eine hochschwertige Einbauküche in U-Form in schwarz und weiß zu sehen. Die Einbaugeräte kommen alle vom Hersteller Miele.
Large contemporary u-shaped open plan kitchen in Other with an integrated sink, glass-front cabinets, white cabinets, granite benchtops, black splashback, granite splashback, stainless steel appliances, porcelain floors, no island, grey floor, black benchtop and wallpaper.
Large contemporary u-shaped open plan kitchen in Other with an integrated sink, glass-front cabinets, white cabinets, granite benchtops, black splashback, granite splashback, stainless steel appliances, porcelain floors, no island, grey floor, black benchtop and wallpaper.
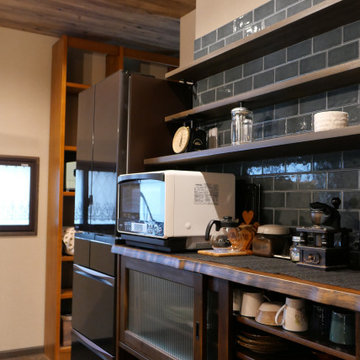
お持ちのカップボードはサイズを合わせるため台輪をカットし設置し、裏のパントリーはお持ちの収納棚を再利用できるようにサイズをあわせ、勝手口をLDKからは見えないようにプランしています。
Photo of a small open plan kitchen in Fukuoka with glass-front cabinets, brown cabinets, dark hardwood floors, with island, brown floor and wallpaper.
Photo of a small open plan kitchen in Fukuoka with glass-front cabinets, brown cabinets, dark hardwood floors, with island, brown floor and wallpaper.
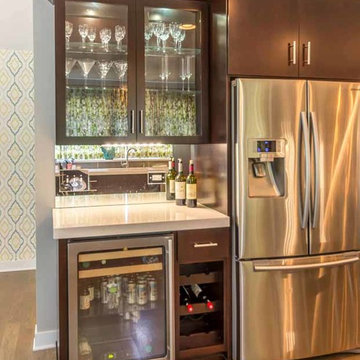
This family of 5 was quickly out-growing their 1,220sf ranch home on a beautiful corner lot. Rather than adding a 2nd floor, the decision was made to extend the existing ranch plan into the back yard, adding a new 2-car garage below the new space - for a new total of 2,520sf. With a previous addition of a 1-car garage and a small kitchen removed, a large addition was added for Master Bedroom Suite, a 4th bedroom, hall bath, and a completely remodeled living, dining and new Kitchen, open to large new Family Room. The new lower level includes the new Garage and Mudroom. The existing fireplace and chimney remain - with beautifully exposed brick. The homeowners love contemporary design, and finished the home with a gorgeous mix of color, pattern and materials.
The project was completed in 2011. Unfortunately, 2 years later, they suffered a massive house fire. The house was then rebuilt again, using the same plans and finishes as the original build, adding only a secondary laundry closet on the main level.
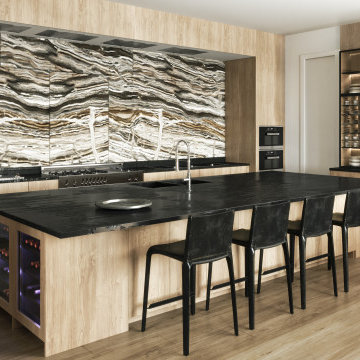
Interior Design Rendering: contemporary style kitchen
Design ideas for a mid-sized contemporary l-shaped kitchen with a double-bowl sink, glass-front cabinets, light wood cabinets, marble benchtops, multi-coloured splashback, ceramic splashback, stainless steel appliances, light hardwood floors, with island, brown floor, black benchtop and wallpaper.
Design ideas for a mid-sized contemporary l-shaped kitchen with a double-bowl sink, glass-front cabinets, light wood cabinets, marble benchtops, multi-coloured splashback, ceramic splashback, stainless steel appliances, light hardwood floors, with island, brown floor, black benchtop and wallpaper.
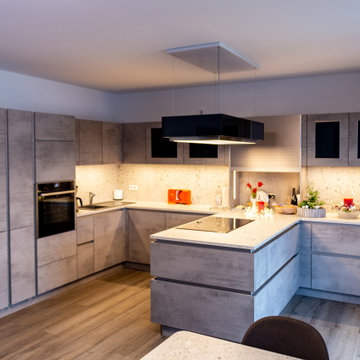
Photo of a large u-shaped open plan kitchen in Dusseldorf with a drop-in sink, glass-front cabinets, grey cabinets, wood benchtops, grey splashback, timber splashback, black appliances, ceramic floors, a peninsula, brown floor, grey benchtop and wallpaper.
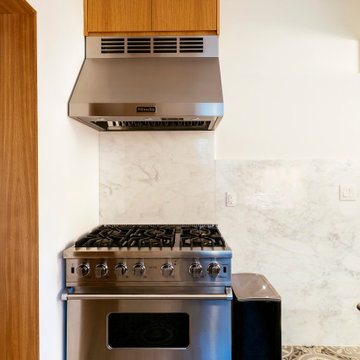
The space was clad in stained oak custom cabinetry and a white veined marble. We sourced encaustic tile for floors to channel a Mediterranean-inspired aesthetic that exudes both modernism and tradition.
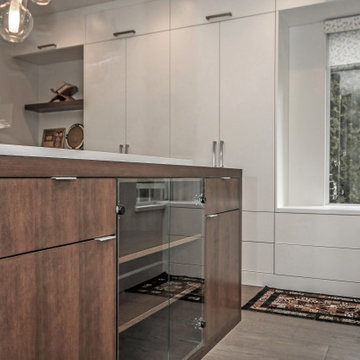
Inspiration for a transitional kitchen in Vancouver with glass-front cabinets, dark wood cabinets, wood benchtops, brown benchtop and wallpaper.
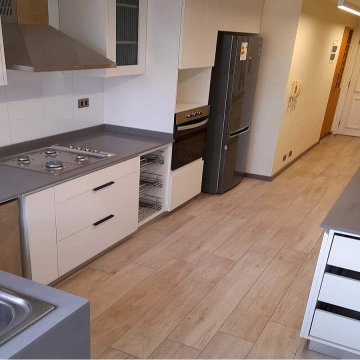
Gestion y ejecucion de proyecto de cocina, despensas, logia y closets
Photo of a large contemporary separate kitchen in Other with a drop-in sink, glass-front cabinets, white cabinets, quartz benchtops, white splashback, engineered quartz splashback, stainless steel appliances, ceramic floors, no island, brown floor, grey benchtop and wallpaper.
Photo of a large contemporary separate kitchen in Other with a drop-in sink, glass-front cabinets, white cabinets, quartz benchtops, white splashback, engineered quartz splashback, stainless steel appliances, ceramic floors, no island, brown floor, grey benchtop and wallpaper.
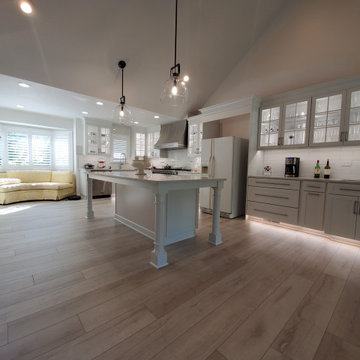
Pictures never do justice to cabinet lights in the day. But this transitional kitchen really transformed the feel of the house to feel like a timeless home that could last for centuries before getting dated. With the stainless steel accents to compliment the shine of the white quarts counter top and the way the white ceramic back splash reflects the undercabenate lighting is beautiful. This remodel was very fun to see come together.
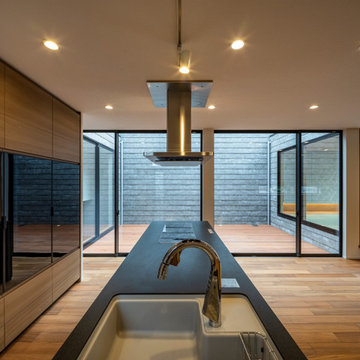
キッチンから室内や中庭が見渡せます。
コンロは対面マルチワイドIHでダイニング側からも調理ができるため、焼き肉などもやりやすい。
Photo of a large contemporary galley open plan kitchen in Other with an undermount sink, glass-front cabinets, medium wood cabinets, solid surface benchtops, brown splashback, shiplap splashback, black appliances, with island, brown floor, black benchtop and wallpaper.
Photo of a large contemporary galley open plan kitchen in Other with an undermount sink, glass-front cabinets, medium wood cabinets, solid surface benchtops, brown splashback, shiplap splashback, black appliances, with island, brown floor, black benchtop and wallpaper.
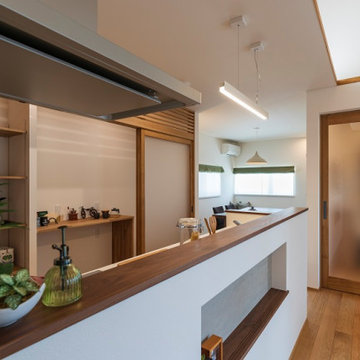
アウトドアを楽しむ 無垢の平屋の暮らし
~緑を感じておうちで過ごす~
木のぬくもりや、癒しの香りそして緑が心地よい空間を演出。深呼吸したくなる住まいです。
平屋ならではのフラットな動線が生み出す、ゆたかな暮らしを是非ご体感下さい。
Inspiration for a large single-wall kitchen pantry in Other with an integrated sink, glass-front cabinets, medium wood cabinets, solid surface benchtops, white splashback, white appliances, medium hardwood floors, with island, beige floor, white benchtop and wallpaper.
Inspiration for a large single-wall kitchen pantry in Other with an integrated sink, glass-front cabinets, medium wood cabinets, solid surface benchtops, white splashback, white appliances, medium hardwood floors, with island, beige floor, white benchtop and wallpaper.
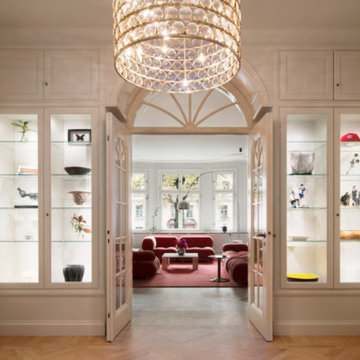
We belive that a house becomes the home when it reflects your personality, your space should show off your taste and may be make your guests a little jealous :) ;)
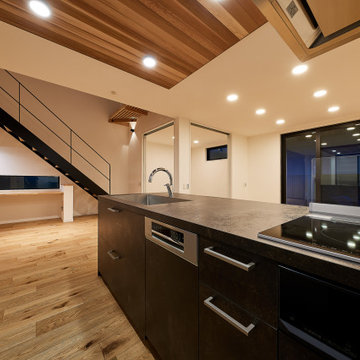
Inspiration for a single-wall open plan kitchen in Osaka with glass-front cabinets, with island, grey benchtop and wallpaper.
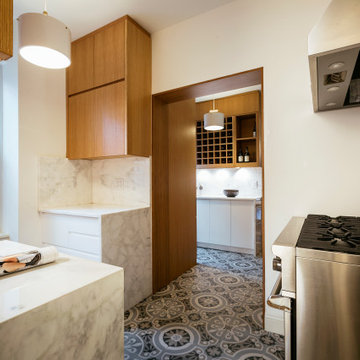
The space was clad in stained oak custom cabinetry and a white veined marble. We sourced encaustic tile for floors to channel a Mediterranean-inspired aesthetic that exudes both modernism and tradition.
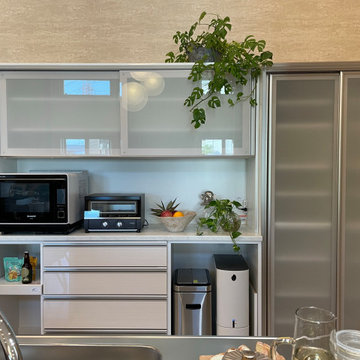
Single-wall open plan kitchen in Other with glass-front cabinets, white cabinets, stainless steel benchtops, with island, an integrated sink, white splashback, white appliances, white floor, wallpaper and plywood floors.
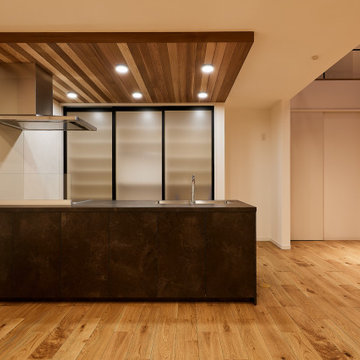
This is an example of a single-wall open plan kitchen in Osaka with glass-front cabinets, with island, grey benchtop and wallpaper.
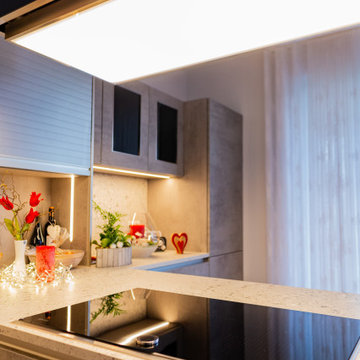
Large u-shaped open plan kitchen in Dusseldorf with a drop-in sink, glass-front cabinets, grey cabinets, wood benchtops, grey splashback, timber splashback, black appliances, ceramic floors, a peninsula, brown floor, grey benchtop and wallpaper.
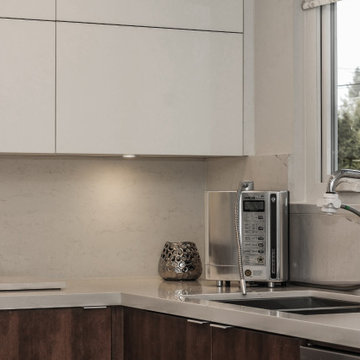
This is an example of a transitional kitchen in Vancouver with glass-front cabinets, dark wood cabinets, wood benchtops, brown benchtop and wallpaper.
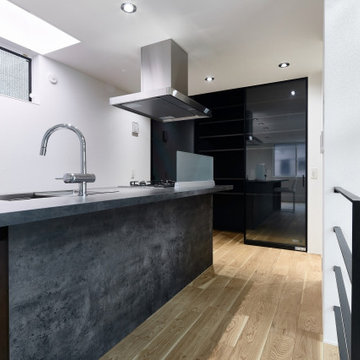
Large contemporary single-wall open plan kitchen in Tokyo Suburbs with glass-front cabinets, black cabinets, solid surface benchtops, grey splashback, a peninsula, grey benchtop, marble splashback, plywood floors, brown floor and wallpaper.
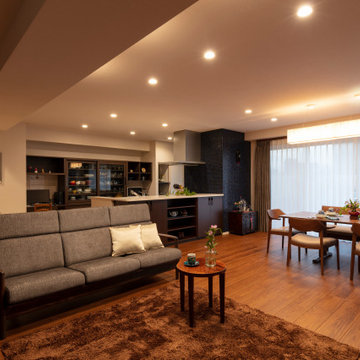
オリジナルの家具は食器収納と家電収納。そしてご自分の作業すスペースとキッチン廻りでの動線を考えました。
ポイントになる柱にはブルー系のゴールドとのニュアンスカラーのモザイクタイルで仕上げました。
Large asian single-wall eat-in kitchen in Tokyo Suburbs with glass-front cabinets, dark wood cabinets, wood benchtops, brown splashback, stainless steel appliances, painted wood floors, brown floor, beige benchtop and wallpaper.
Large asian single-wall eat-in kitchen in Tokyo Suburbs with glass-front cabinets, dark wood cabinets, wood benchtops, brown splashback, stainless steel appliances, painted wood floors, brown floor, beige benchtop and wallpaper.
Kitchen with Glass-front Cabinets and Wallpaper Design Ideas
1