Kitchen with Glass-front Cabinets and White Benchtop Design Ideas
Refine by:
Budget
Sort by:Popular Today
1 - 20 of 2,981 photos
Item 1 of 3
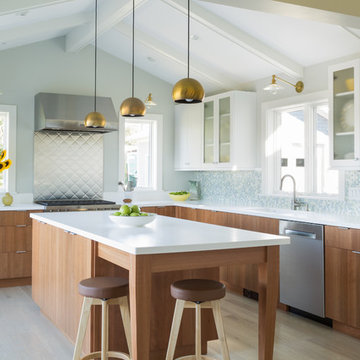
Photographed by Kyle Caldwell
Large modern l-shaped eat-in kitchen in Salt Lake City with glass-front cabinets, white cabinets, solid surface benchtops, multi-coloured splashback, mosaic tile splashback, stainless steel appliances, light hardwood floors, with island, white benchtop, an undermount sink and brown floor.
Large modern l-shaped eat-in kitchen in Salt Lake City with glass-front cabinets, white cabinets, solid surface benchtops, multi-coloured splashback, mosaic tile splashback, stainless steel appliances, light hardwood floors, with island, white benchtop, an undermount sink and brown floor.
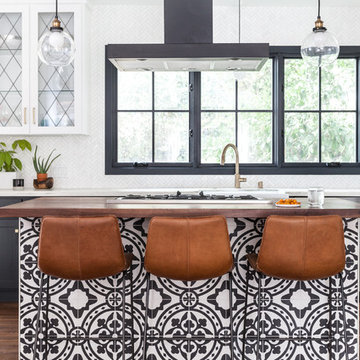
Kitchen with black cabinets, white marble countertops, and an island with a walnut butcher block countertop. This modern kitchen is completed with a white herringbone backsplash, farmhouse sink, cement tile island, and leather bar stools.
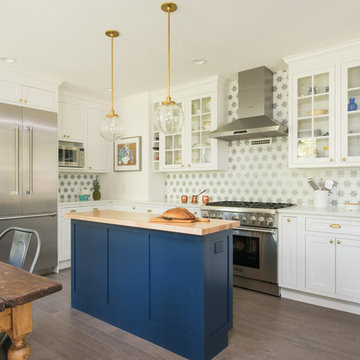
The expanded kitchen area is now a sunlit space for a young couple that loves to entertain and cook. The selection of range needed a hood that was more than 400 CFM. This required supplying make-up air which was accomplished by artfully creating inconspicuous vents under the cook hood.
Photo: Mary Prince Photography

Just off from the kitchen is this French Blue breakfast nook perfect for quick meals and daily routines. It is a lovely blend of elegant French Country charm in a more casual setting.
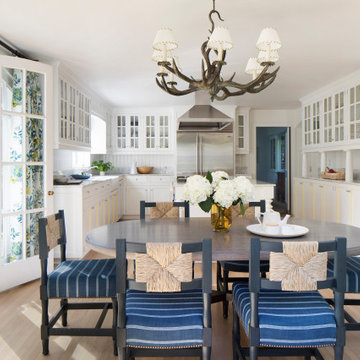
This large gated estate includes one of the original Ross cottages that served as a summer home for people escaping San Francisco's fog. We took the main residence built in 1941 and updated it to the current standards of 2020 while keeping the cottage as a guest house. A massive remodel in 1995 created a classic white kitchen. To add color and whimsy, we installed window treatments fabricated from a Josef Frank citrus print combined with modern furnishings. Throughout the interiors, foliate and floral patterned fabrics and wall coverings blur the inside and outside worlds.
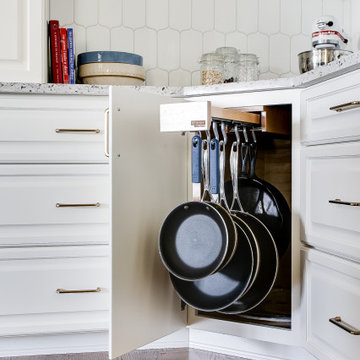
Making Dreams come true
Traditional kitchen in Louisville with glass-front cabinets, white cabinets, granite benchtops, white splashback, stainless steel appliances and white benchtop.
Traditional kitchen in Louisville with glass-front cabinets, white cabinets, granite benchtops, white splashback, stainless steel appliances and white benchtop.
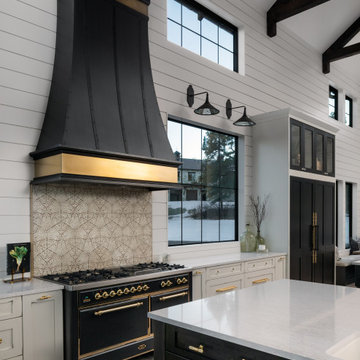
Design: Montrose Range Hood
Finish: Brushed Steel with Burnished Brass details
Handcrafted Range Hood by Raw Urth Designs in collaboration with D'amore Interiors and Kirella Homes. Photography by Timothy Gormley, www.tgimage.com.
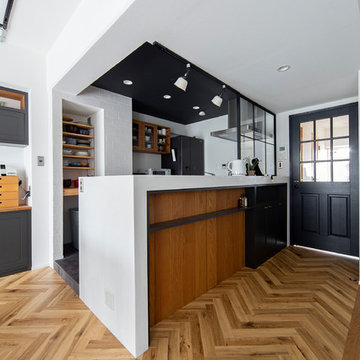
This is an example of a contemporary galley kitchen in Osaka with concrete benchtops, white splashback, black appliances, glass-front cabinets, medium wood cabinets, medium hardwood floors, a peninsula, brown floor and white benchtop.
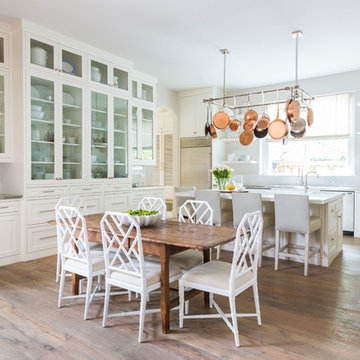
Photo of a beach style eat-in kitchen in Houston with with island, glass-front cabinets, white cabinets, white splashback, stainless steel appliances, white benchtop and medium hardwood floors.
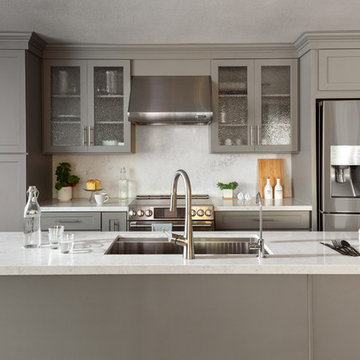
Our clients wanted to make the most of space so we gutted the home and rebuilt the inside to create a functional and kid-friendly home with timeless style.
Our clients’ vision was clear: They wanted a warm and timeless design that was easy to clean and maintain with two-active boys.
“It’s not unusual for our friends and family to drop past unannounced any day of the week. And we love it!” They told us during our initial Design Therapy Sesh.
We knew immediately what she meant - we have an open-door policy with our families, too! Which was why we consciously created living spaces that were open, inviting and welcoming.
Now, the only problem our clients would have would be convincing their guests to leave!
Our clients also enjoy coffee and tea so we created a separate coffee nook to help them kick start their day.
Photography: Helynn Ospina
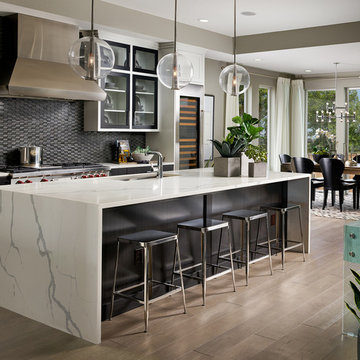
This is an example of a contemporary galley eat-in kitchen in Denver with an undermount sink, glass-front cabinets, black cabinets, black splashback, mosaic tile splashback, stainless steel appliances, light hardwood floors, with island, beige floor and white benchtop.
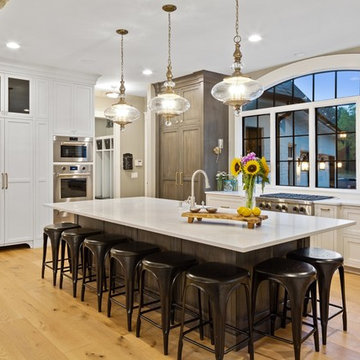
Greg Grupenhof
Design ideas for a large transitional u-shaped eat-in kitchen in Cincinnati with a farmhouse sink, glass-front cabinets, medium wood cabinets, quartz benchtops, panelled appliances, light hardwood floors, with island and white benchtop.
Design ideas for a large transitional u-shaped eat-in kitchen in Cincinnati with a farmhouse sink, glass-front cabinets, medium wood cabinets, quartz benchtops, panelled appliances, light hardwood floors, with island and white benchtop.
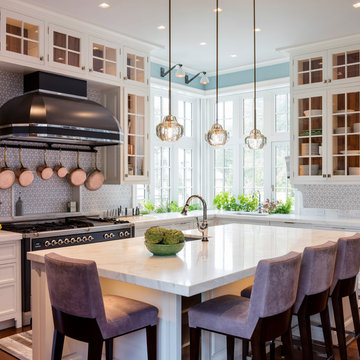
Mark P. Finlay Architects, AIA
Warren Jagger Photography
Photo of a l-shaped kitchen in New York with an undermount sink, glass-front cabinets, white cabinets, white splashback, mosaic tile splashback, black appliances, medium hardwood floors, with island, brown floor and white benchtop.
Photo of a l-shaped kitchen in New York with an undermount sink, glass-front cabinets, white cabinets, white splashback, mosaic tile splashback, black appliances, medium hardwood floors, with island, brown floor and white benchtop.
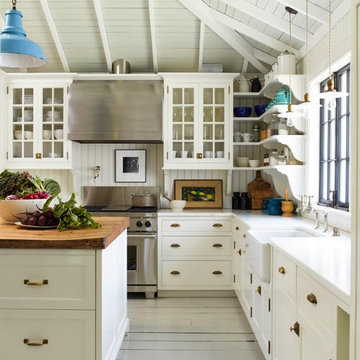
Gil Schafer, Architect
Rita Konig, Interior Designer
Chambers & Chambers, Local Architect
Fredericka Moller, Landscape Architect
Eric Piasecki, Photographer
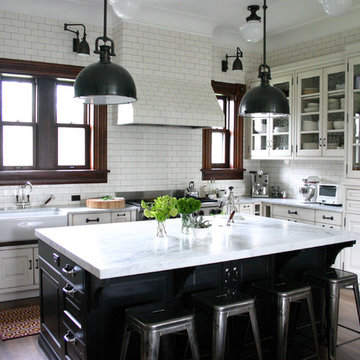
Photo of a traditional kitchen in Chicago with glass-front cabinets, stainless steel appliances, a farmhouse sink, marble benchtops, white splashback, subway tile splashback and white benchtop.
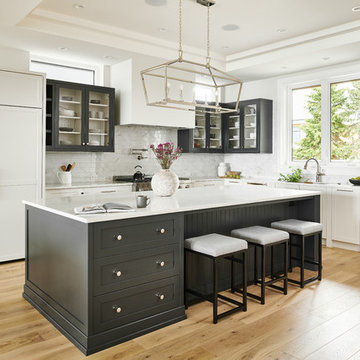
Inspiration for a large contemporary l-shaped eat-in kitchen in Vancouver with an undermount sink, glass-front cabinets, white splashback, subway tile splashback, panelled appliances, with island, white benchtop, grey cabinets, granite benchtops, medium hardwood floors and brown floor.
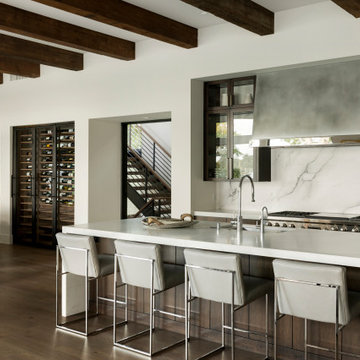
Design ideas for a contemporary open plan kitchen in Minneapolis with an undermount sink, glass-front cabinets, dark wood cabinets, white splashback, stone slab splashback, stainless steel appliances, dark hardwood floors, with island, brown floor and white benchtop.
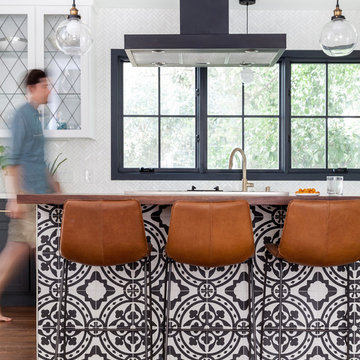
Kitchen with black cabinets, white marble countertops, and an island with a walnut butcher block countertop. This modern kitchen is completed with a white herringbone backsplash, farmhouse sink, cement tile island, and leather bar stools.
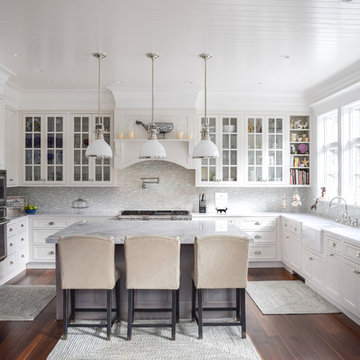
Photo of a large beach style u-shaped kitchen in New York with a farmhouse sink, white cabinets, quartzite benchtops, stainless steel appliances, dark hardwood floors, with island, glass-front cabinets, multi-coloured splashback and white benchtop.
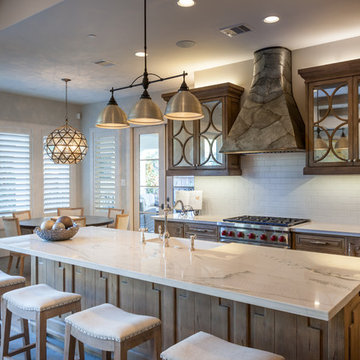
Expansive transitional single-wall open plan kitchen in Houston with a farmhouse sink, glass-front cabinets, medium wood cabinets, white splashback, subway tile splashback, medium hardwood floors, with island, stainless steel appliances, brown floor and white benchtop.
Kitchen with Glass-front Cabinets and White Benchtop Design Ideas
1