Kitchen with Glass-front Cabinets and Window Splashback Design Ideas
Refine by:
Budget
Sort by:Popular Today
1 - 20 of 52 photos
Item 1 of 3
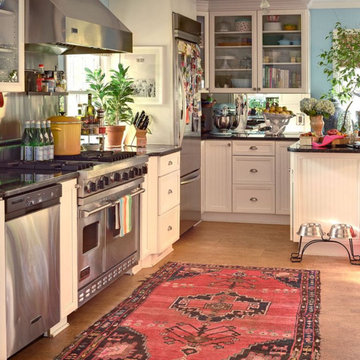
Oriental Rug Inspiration
This is an example of a small transitional u-shaped open plan kitchen in Other with glass-front cabinets, white cabinets, solid surface benchtops, window splashback, stainless steel appliances, light hardwood floors, no island, beige floor and brown benchtop.
This is an example of a small transitional u-shaped open plan kitchen in Other with glass-front cabinets, white cabinets, solid surface benchtops, window splashback, stainless steel appliances, light hardwood floors, no island, beige floor and brown benchtop.
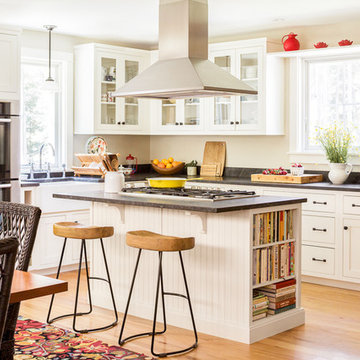
Jeff Roberts Imaging
Design ideas for a mid-sized traditional l-shaped eat-in kitchen in Portland Maine with a farmhouse sink, glass-front cabinets, white cabinets, stainless steel appliances, light hardwood floors, with island, granite benchtops, window splashback and brown floor.
Design ideas for a mid-sized traditional l-shaped eat-in kitchen in Portland Maine with a farmhouse sink, glass-front cabinets, white cabinets, stainless steel appliances, light hardwood floors, with island, granite benchtops, window splashback and brown floor.
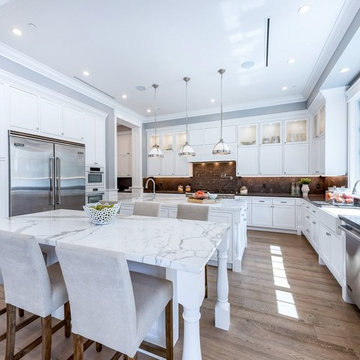
Joana Morrison
Large transitional u-shaped eat-in kitchen in Los Angeles with an undermount sink, glass-front cabinets, white cabinets, marble benchtops, white splashback, window splashback, stainless steel appliances, light hardwood floors, multiple islands, brown floor and white benchtop.
Large transitional u-shaped eat-in kitchen in Los Angeles with an undermount sink, glass-front cabinets, white cabinets, marble benchtops, white splashback, window splashback, stainless steel appliances, light hardwood floors, multiple islands, brown floor and white benchtop.
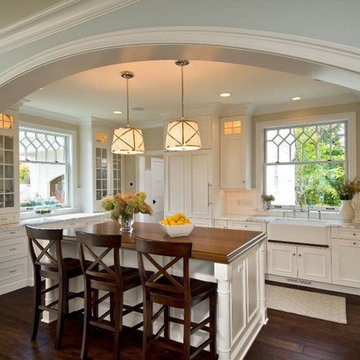
Farmhouse style updated for a transitional feel
Traditional kitchen in Philadelphia with a farmhouse sink, glass-front cabinets, white cabinets, window splashback, stainless steel appliances, dark hardwood floors, with island and brown floor.
Traditional kitchen in Philadelphia with a farmhouse sink, glass-front cabinets, white cabinets, window splashback, stainless steel appliances, dark hardwood floors, with island and brown floor.
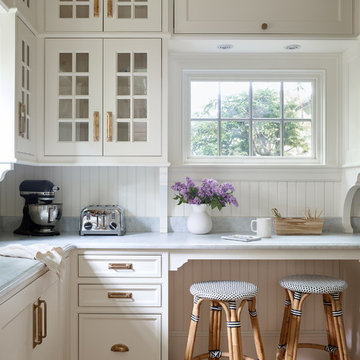
White cabinetry, transom cabinets, and wide windows make this small space appear twice the size. Cabinet details reflect those found in the kitchen.
Photo of a large traditional l-shaped kitchen in Boston with glass-front cabinets, white cabinets, marble benchtops, white splashback, medium hardwood floors, grey benchtop and window splashback.
Photo of a large traditional l-shaped kitchen in Boston with glass-front cabinets, white cabinets, marble benchtops, white splashback, medium hardwood floors, grey benchtop and window splashback.
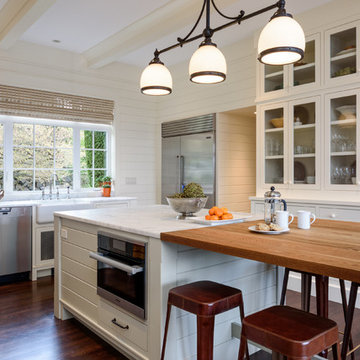
Photo of a country kitchen in Seattle with a farmhouse sink, glass-front cabinets, white cabinets, window splashback, stainless steel appliances, dark hardwood floors, brown floor and white benchtop.
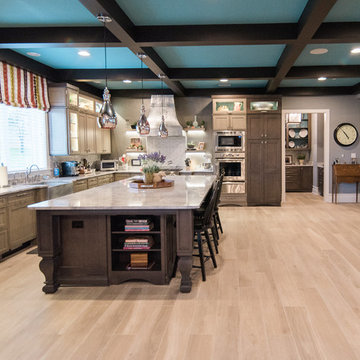
Design ideas for an expansive eclectic l-shaped open plan kitchen in Baltimore with a farmhouse sink, glass-front cabinets, dark wood cabinets, marble benchtops, window splashback, stainless steel appliances, light hardwood floors, with island and beige floor.
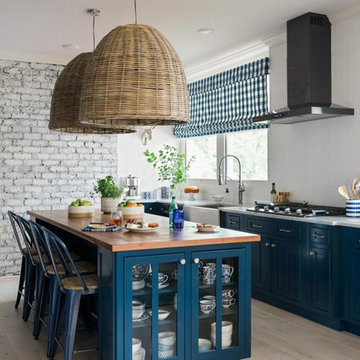
Photo Credit: Robert Peterson- Rustic White Photography
Open Concept Kitchen With Navy Cabinets Made to Wow
To add distinctive style and personality, the kitchen at HGTV Urban Oasis 2017 focuses on eye-catching textures with a mix of historic windows, whitewashed brick and navy blue cabinets.
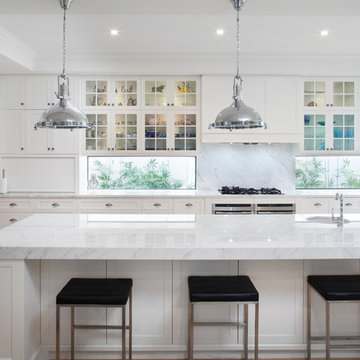
Photo of a transitional l-shaped kitchen in Perth with an undermount sink, glass-front cabinets, white cabinets, window splashback, stainless steel appliances, medium hardwood floors, with island and brown floor.
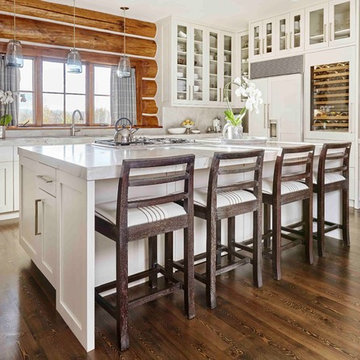
Inspiration for a country l-shaped kitchen in Other with glass-front cabinets, white cabinets, window splashback, panelled appliances, medium hardwood floors, with island and brown floor.
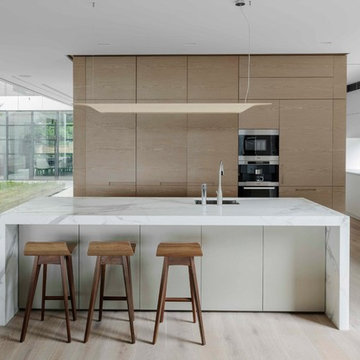
Architecture by Bruce Stafford & Associates
Interior design by Hare + Klein
Engineering by Geoff Ninnes Fong & Partners
Photography by Nicholas Watt
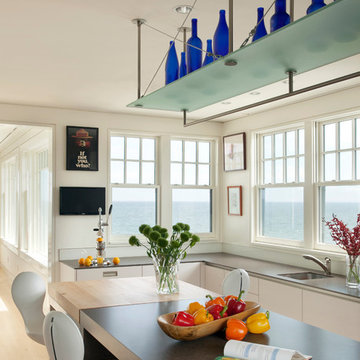
Inspiration for a large contemporary u-shaped separate kitchen in Boston with an undermount sink, glass-front cabinets, light wood cabinets, stainless steel appliances, light hardwood floors, multiple islands, window splashback and beige floor.
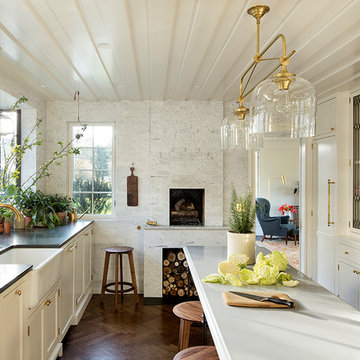
This is an example of a traditional kitchen in Singapore with a farmhouse sink, glass-front cabinets, white cabinets, window splashback, dark hardwood floors and with island.
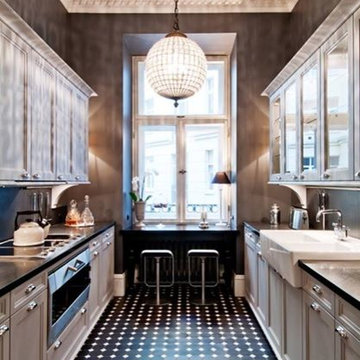
Urban Appeal- Vintage- style Kitchen in updated New York City townhouse by FJ Interiors, black & white tile by Winckelmans. Photo by Sara Niedzwiecka.
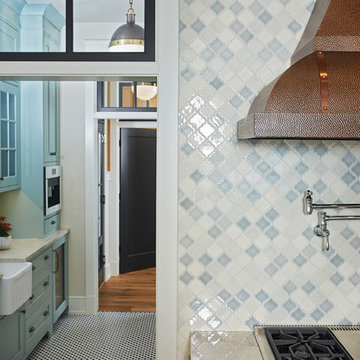
The best of the past and present meet in this distinguished design. Custom craftsmanship and distinctive detailing lend to this lakefront residences’ classic design with a contemporary and light-filled floor plan. The main level features almost 3,000 square feet of open living, from the charming entry with multiple back of house spaces to the central kitchen and living room with stone clad fireplace.
An ARDA for indoor living goes to
Visbeen Architects, Inc.
Designers: Vision Interiors by Visbeen with Visbeen Architects, Inc.
From: East Grand Rapids, Michigan
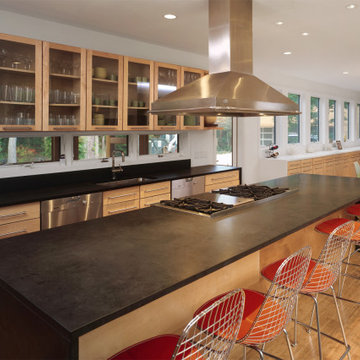
A large open kitchen includes lots of custom built-ins for storage, a custom stainless hood, and operable windows along the backsplash.
Large contemporary eat-in kitchen in New York with an undermount sink, glass-front cabinets, light wood cabinets, solid surface benchtops, window splashback, stainless steel appliances, with island, black benchtop and light hardwood floors.
Large contemporary eat-in kitchen in New York with an undermount sink, glass-front cabinets, light wood cabinets, solid surface benchtops, window splashback, stainless steel appliances, with island, black benchtop and light hardwood floors.
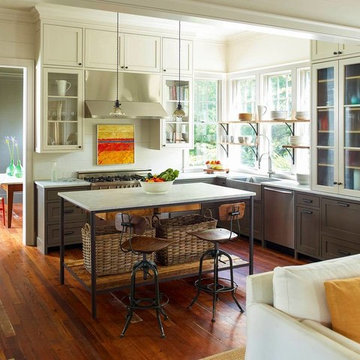
The open kitchen has shelves that cross in front of the windows breaking up the light as it streams in. The lower grey cabinets coordinate with the grey wall in the neighboring breakfast room.
Photo Credit: Eric Piasecki
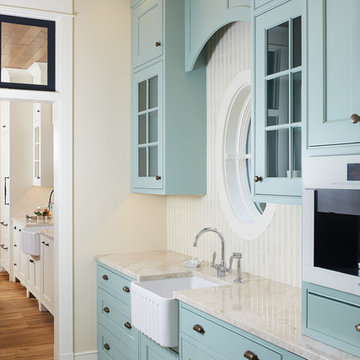
The best of the past and present meet in this distinguished design. Custom craftsmanship and distinctive detailing lend to this lakefront residences’ classic design with a contemporary and light-filled floor plan. The main level features almost 3,000 square feet of open living, from the charming entry with multiple back of house spaces to the central kitchen and living room with stone clad fireplace.
An ARDA for indoor living goes to
Visbeen Architects, Inc.
Designers: Vision Interiors by Visbeen with Visbeen Architects, Inc.
From: East Grand Rapids, Michigan
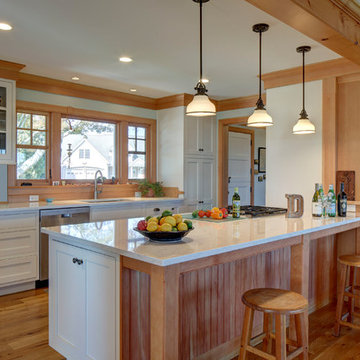
Olson Photographic
Beach style kitchen with white cabinets, stainless steel appliances, medium hardwood floors, an undermount sink, glass-front cabinets, window splashback and a peninsula.
Beach style kitchen with white cabinets, stainless steel appliances, medium hardwood floors, an undermount sink, glass-front cabinets, window splashback and a peninsula.
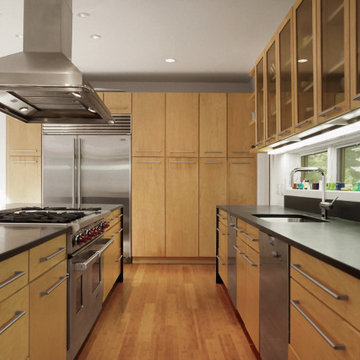
A large open kitchen includes lots of custom built-ins for storage, a custom stainless hood, and operable windows along the backsplash.
Photo of a large contemporary open plan kitchen in New York with an undermount sink, glass-front cabinets, light wood cabinets, solid surface benchtops, window splashback, stainless steel appliances, medium hardwood floors, with island and black benchtop.
Photo of a large contemporary open plan kitchen in New York with an undermount sink, glass-front cabinets, light wood cabinets, solid surface benchtops, window splashback, stainless steel appliances, medium hardwood floors, with island and black benchtop.
Kitchen with Glass-front Cabinets and Window Splashback Design Ideas
1