Kitchen with Glass-front Cabinets Design Ideas
Refine by:
Budget
Sort by:Popular Today
161 - 180 of 22,934 photos
Item 1 of 2
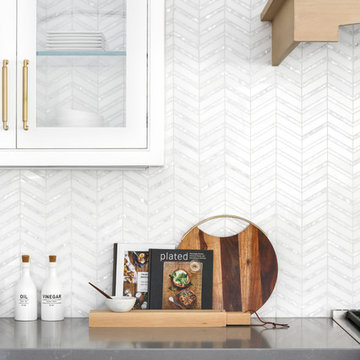
Chad Mellon Photographer
Inspiration for a large modern u-shaped open plan kitchen in Orange County with glass-front cabinets, white cabinets, solid surface benchtops, white splashback, stainless steel appliances, medium hardwood floors, with island and grey floor.
Inspiration for a large modern u-shaped open plan kitchen in Orange County with glass-front cabinets, white cabinets, solid surface benchtops, white splashback, stainless steel appliances, medium hardwood floors, with island and grey floor.
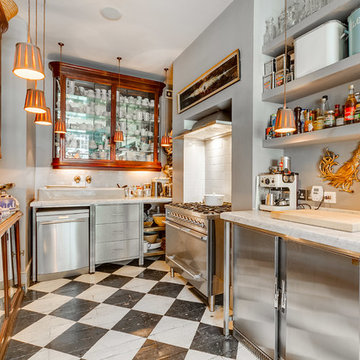
This is an example of a mid-sized eclectic u-shaped kitchen in London with glass-front cabinets, dark wood cabinets, white splashback, stainless steel appliances, painted wood floors, no island and multi-coloured floor.
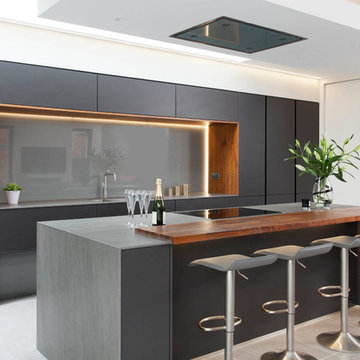
Rory Corrigan
This is an example of a large modern single-wall open plan kitchen in Belfast with glass-front cabinets and with island.
This is an example of a large modern single-wall open plan kitchen in Belfast with glass-front cabinets and with island.
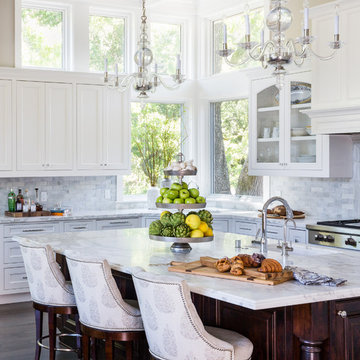
Kelly Vorves Photography
Inspiration for a large traditional l-shaped kitchen in San Francisco with glass-front cabinets, white cabinets, marble benchtops, with island, a single-bowl sink, white splashback, marble splashback, stainless steel appliances, dark hardwood floors and brown floor.
Inspiration for a large traditional l-shaped kitchen in San Francisco with glass-front cabinets, white cabinets, marble benchtops, with island, a single-bowl sink, white splashback, marble splashback, stainless steel appliances, dark hardwood floors and brown floor.
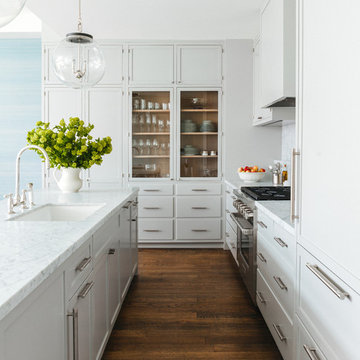
Design ideas for a mid-sized transitional kitchen in New York with with island, an undermount sink, glass-front cabinets, grey cabinets, stainless steel appliances and dark hardwood floors.
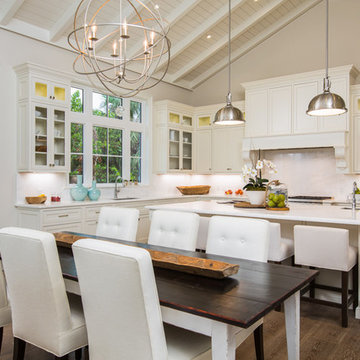
Beach style l-shaped eat-in kitchen in Miami with an undermount sink, glass-front cabinets, white cabinets, white splashback, dark hardwood floors and with island.
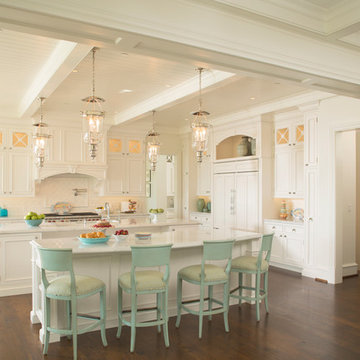
Traditional white kitchen with pendant lights and double islands
Design ideas for an expansive traditional eat-in kitchen in Baltimore with an undermount sink, glass-front cabinets, white cabinets, granite benchtops, white splashback, medium hardwood floors, multiple islands and panelled appliances.
Design ideas for an expansive traditional eat-in kitchen in Baltimore with an undermount sink, glass-front cabinets, white cabinets, granite benchtops, white splashback, medium hardwood floors, multiple islands and panelled appliances.
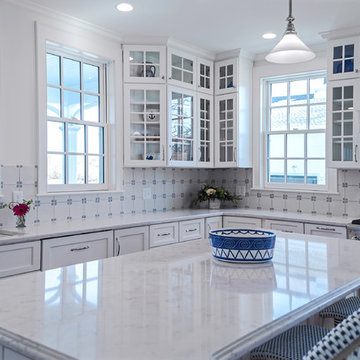
This historic home in Westerly, RI, features Boulevard Doors in Maple with a designer white finish
Counter top: LG La Viatera, Minuet
Designer Credit: Lauren Burnap
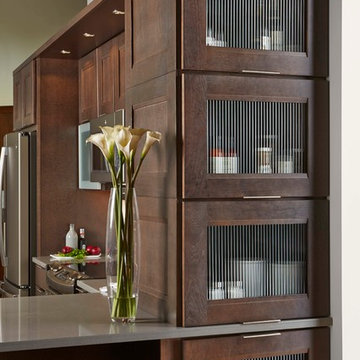
Cherry Pacifica door style by Mid Continent Cabinetry with Slate stain. Side cabinets feature English Reeded Glass.
Mid-sized contemporary l-shaped separate kitchen in Orange County with stainless steel appliances, solid surface benchtops, a peninsula, glass-front cabinets and dark wood cabinets.
Mid-sized contemporary l-shaped separate kitchen in Orange County with stainless steel appliances, solid surface benchtops, a peninsula, glass-front cabinets and dark wood cabinets.

Spanish style upholstered banquete seating in kitchen.
A clean, contemporary white palette in this traditional Spanish Style home in Santa Barbara, California. Soft greys, beige, cream colored fabrics, hand knotted rugs and quiet light walls show off the beautiful thick arches between the living room and dining room. Stained wood beams, wrought iron lighting, and carved limestone fireplaces give a soft, comfortable feel for this summer home by the Pacific Ocean. White linen drapes with grass shades give warmth and texture to the great room. The kitchen features glass and white marble mosaic backsplash, white slabs of natural quartzite, and a built in banquet nook. The oak cabinets are lightened by a white wash over the stained wood, and medium brown wood plank flooring througout the home.
Project Location: Santa Barbara, California. Project designed by Maraya Interior Design. From their beautiful resort town of Ojai, they serve clients in Montecito, Hope Ranch, Malibu, Westlake and Calabasas, across the tri-county areas of Santa Barbara, Ventura and Los Angeles, south to Hidden Hills- north through Solvang and more.
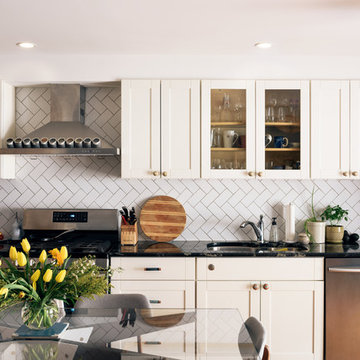
Charles Aydlett Photography
Design ideas for a transitional eat-in kitchen in New York with white splashback, stainless steel appliances, no island, an undermount sink, glass-front cabinets, beige cabinets and ceramic splashback.
Design ideas for a transitional eat-in kitchen in New York with white splashback, stainless steel appliances, no island, an undermount sink, glass-front cabinets, beige cabinets and ceramic splashback.
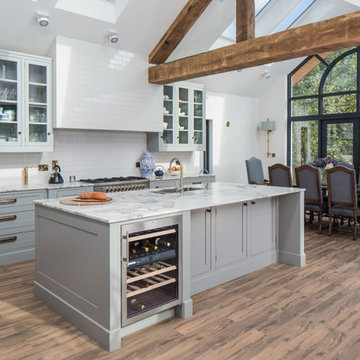
Photos by Brian MacLochlainn of www.BMLmedia.ie
A renovated Arts and Crafts House in Dublin -
Designed by - Rhatigan & Hick and Aine Sweeney, Interior Designer
This Transitional New York loft style kitchen in Dublin encompasses the best in modern family living. A beautifully crafted, handmade kitchen by acclaimed Furniture Makers, Rhatigan & Hick emphasizes the height and volume in this light filled 400 sq. ft extension. The style is strikingly simple but uncompromising in its open plan nature.
This kitchen is designed to display, not hide the families motley collection of white and blue porcelain ,pewter, brass and mixed china ware. The soft palette of greys, greens and Off Whites harmonizes with the garden beyond the double french doors and reflects the light that pours through the Velux windows that cover the cathedral vaulted ceiling .
Equal attention to detail has been paid to the relaxed antique style of leather and wool dining chairs with orangerie table, the beautiful panelled joinery and built in furniture in the family room, the soaring aluclad graphite windows commissioned by the designer for this project and the distressed timber ceiling beams creating a beautiful, laid back room that the family spend most of their time in.
This home has been furnished with care and consideration shown to every detail from the soft-worn leather sofas and chairs, the calacatta marble worktops, wool and linen/ cotton blend soft furnishing inspired by colours from the Irish landscape.
Aged brass hardware finishes, oiled french wooden floors and a layered lighting scheme add to the comfort of this family home that effortless embraces and connects contemporary living with the original footprint of this lovely period house.
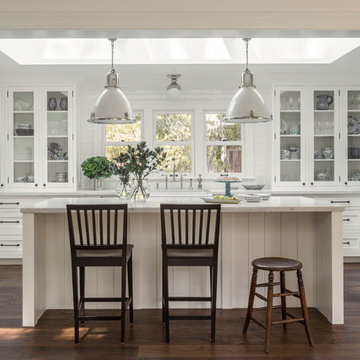
David Duncan Livingston
Design ideas for a large country u-shaped open plan kitchen in San Francisco with a farmhouse sink, white cabinets, white splashback, subway tile splashback, stainless steel appliances, dark hardwood floors, with island and glass-front cabinets.
Design ideas for a large country u-shaped open plan kitchen in San Francisco with a farmhouse sink, white cabinets, white splashback, subway tile splashback, stainless steel appliances, dark hardwood floors, with island and glass-front cabinets.
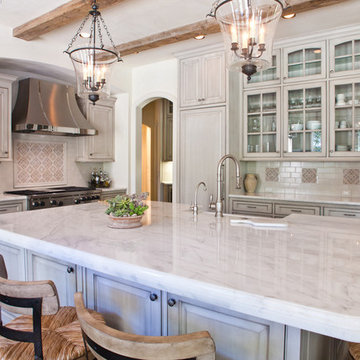
Ruda Photography
This is an example of a l-shaped kitchen in Dallas with a farmhouse sink, glass-front cabinets, grey cabinets, grey splashback, panelled appliances, dark hardwood floors and with island.
This is an example of a l-shaped kitchen in Dallas with a farmhouse sink, glass-front cabinets, grey cabinets, grey splashback, panelled appliances, dark hardwood floors and with island.
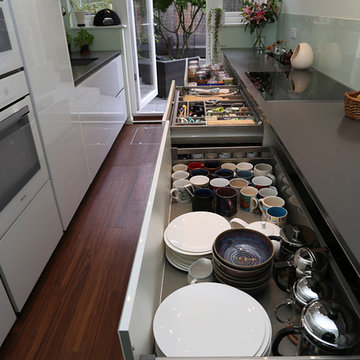
Galley kitchen layout with Brilliant White Design Glass kitchen furniture, and 20mm Compac Smoke Grey Quartz worktop.
Pan drawers provide generous storage in a galley kitchen.
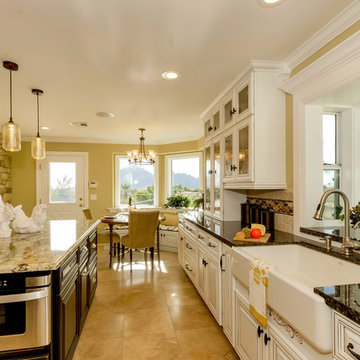
Inspiration for a large transitional u-shaped eat-in kitchen in Phoenix with a farmhouse sink, white cabinets, granite benchtops, stainless steel appliances, ceramic floors, with island, glass-front cabinets, beige splashback and cement tile splashback.
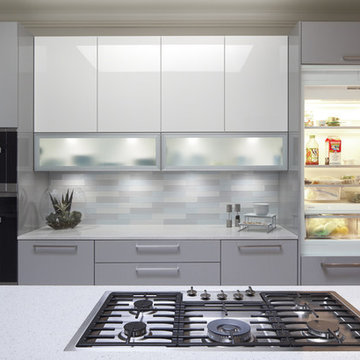
The Miele paneled 36" single door french pantry fridge has been wrapped with our Richilieu high-gloss cabinets. Miele flush installed cooktop. Miele Steam Oven and Convection Oven. Glass front flip up cabinets with aluminum doors and led lighting. Hidden outlets help create the clean and serene feeling. David Cobb Photography.
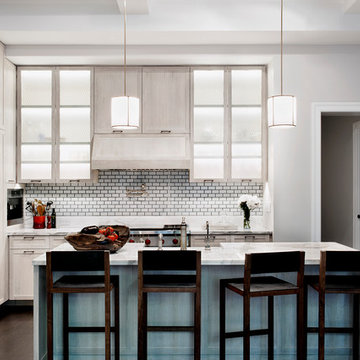
Emily Andrews
Photo of a transitional eat-in kitchen in New York with glass-front cabinets, light wood cabinets, white splashback, subway tile splashback, stainless steel appliances, dark hardwood floors and with island.
Photo of a transitional eat-in kitchen in New York with glass-front cabinets, light wood cabinets, white splashback, subway tile splashback, stainless steel appliances, dark hardwood floors and with island.
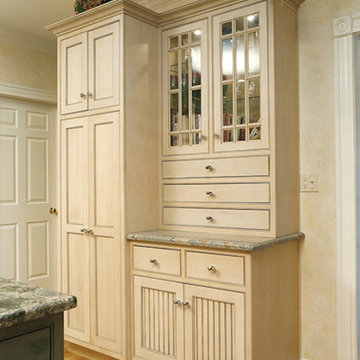
Inspiration for a large traditional single-wall kitchen pantry in Boston with glass-front cabinets, beige cabinets, granite benchtops, beige splashback, stainless steel appliances, light hardwood floors and with island.
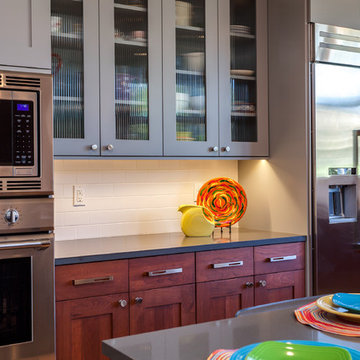
Cabinets: Kitchen
Encore by Crystal
Gentry Door
Cherry Wood
Umber Stain
Accents in:
Encore by Crystal
Gentry Door
Paint grade material
Stonebridge Paint
Cabinets Laundry
Executive Cabinetry
Shaker 3” Door
Paint Grade Wood
Slate Paint
Designer: Mike Thulson
Kitchen with Glass-front Cabinets Design Ideas
9