Kitchen with Glass-front Cabinets Design Ideas
Refine by:
Budget
Sort by:Popular Today
81 - 100 of 22,931 photos
Item 1 of 2
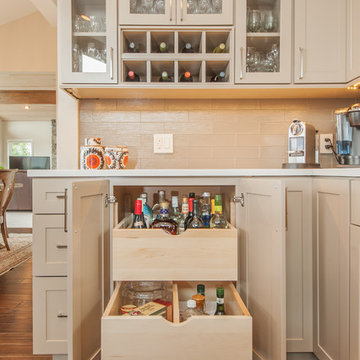
Drew Rice, Red Pants Studio
Inspiration for a transitional l-shaped open plan kitchen in Seattle with glass-front cabinets, beige cabinets, beige splashback, subway tile splashback, an undermount sink, quartzite benchtops, stainless steel appliances, medium hardwood floors, with island and brown floor.
Inspiration for a transitional l-shaped open plan kitchen in Seattle with glass-front cabinets, beige cabinets, beige splashback, subway tile splashback, an undermount sink, quartzite benchtops, stainless steel appliances, medium hardwood floors, with island and brown floor.
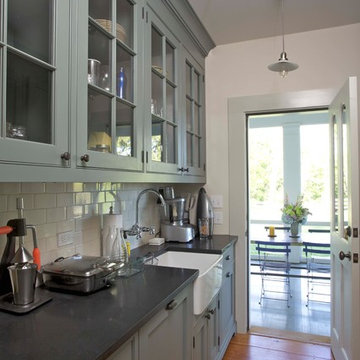
The butler’s pantry, which connects the screen porch with the mudroom and kitchen, makes it easy to entertain on the porch. There is a second dishwasher and farm sink and plenty of storage in glass door cabinets.
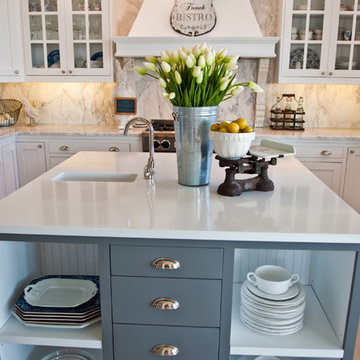
A grand Whidbey Island beach home in Washington State gets a much needed kitchen remodel. The owners wanted to refresh and renew while making the kitchen more practical for a growing extended family. We suggested pure white cabinets with honed marble counters and back splash for a clean and fresh look. The work island offsets the all white kitchen with painted grey cabinets and a very practical white quartz counter. A fire clay apron sink and chrome hardware and faucets give the kitchen a timeless appeal. Antiqued nickel pendants fitted with Edison bulbs give the lighting a vintage feel. We love how this kitchen turned out!
Photo Credit: www.rebeccaannephotography.com
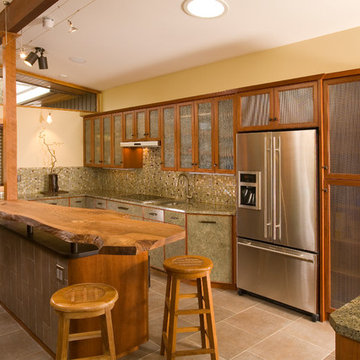
Because the refrigerator greeted guests, we softened its appearance by surrounding it with perforated stainless steel as door panels. They, in turn, flowed naturally off the hand-cast glass with a yarn-like texture. The textures continue into the backsplash with the 1"-square mosaic tile. The copper drops are randomly distributed throughout it, just slightly more concentrated behind the cooktop. The Thermador hood pulls out when in use. The crown molding was milled to follow the angle of the sloped ceiling.
Roger Turk, Northlight Photography
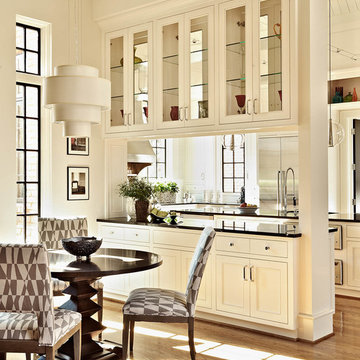
Rufty Homes was recognized by the National Association of Home Builders (NAHB) with its “Room of the Year” award as well as a platinum award for “Interior Design: Kitchen” in the 2012 Best in American Living Awards (BALA).
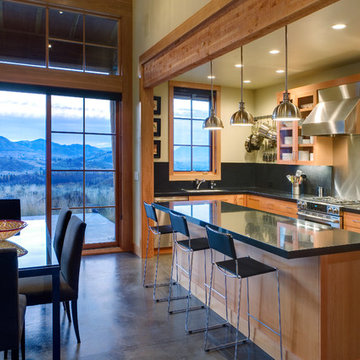
Inspiration for a mid-sized country l-shaped eat-in kitchen in Seattle with stainless steel appliances, glass-front cabinets, medium wood cabinets, black splashback, stone slab splashback, an undermount sink, quartzite benchtops, concrete floors, with island and black benchtop.
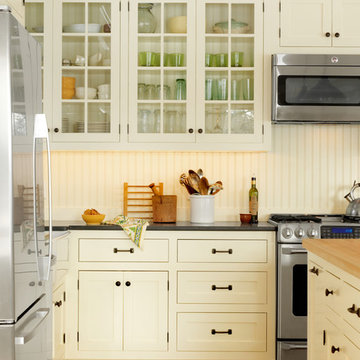
Susan Teare
Traditional kitchen in Burlington with glass-front cabinets, yellow cabinets, wood benchtops and stainless steel appliances.
Traditional kitchen in Burlington with glass-front cabinets, yellow cabinets, wood benchtops and stainless steel appliances.
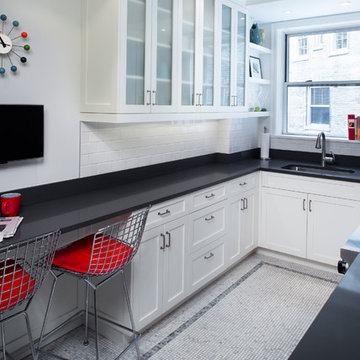
Ilir Rizaj
Design ideas for a contemporary kitchen in New York with glass-front cabinets and an undermount sink.
Design ideas for a contemporary kitchen in New York with glass-front cabinets and an undermount sink.
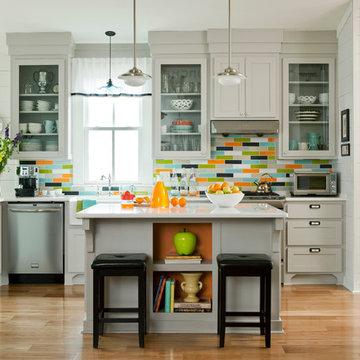
Lovely custom kitchen! Colorful, fun, and functional...
Design/Build credit: Bret and Jennifer Franks
Photo credit: Rett Peek
Transitional kitchen in Little Rock with a farmhouse sink, glass-front cabinets, grey cabinets, quartz benchtops, multi-coloured splashback and ceramic splashback.
Transitional kitchen in Little Rock with a farmhouse sink, glass-front cabinets, grey cabinets, quartz benchtops, multi-coloured splashback and ceramic splashback.
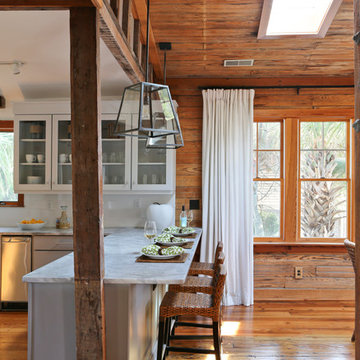
Photos by Matt Bolt
Design by Amy Trowman
Photo of a beach style eat-in kitchen in San Francisco with glass-front cabinets, white cabinets, white splashback, subway tile splashback and stainless steel appliances.
Photo of a beach style eat-in kitchen in San Francisco with glass-front cabinets, white cabinets, white splashback, subway tile splashback and stainless steel appliances.
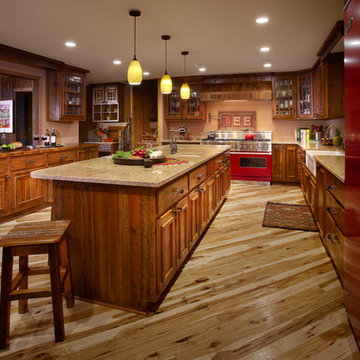
Photo of a country u-shaped eat-in kitchen in Other with a farmhouse sink, glass-front cabinets, dark wood cabinets, granite benchtops, coloured appliances, light hardwood floors and with island.
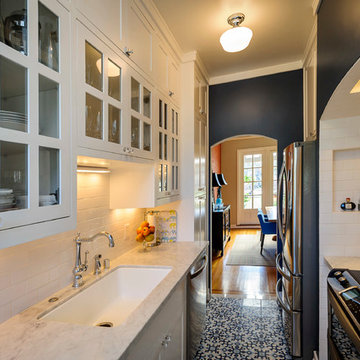
Dennis Mayer Photographer
Inspiration for a mediterranean galley separate kitchen in San Francisco with glass-front cabinets, a single-bowl sink, stainless steel appliances and subway tile splashback.
Inspiration for a mediterranean galley separate kitchen in San Francisco with glass-front cabinets, a single-bowl sink, stainless steel appliances and subway tile splashback.
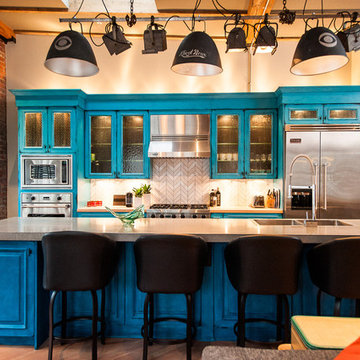
Beyond Beige Interior Design,
www.beyondbeige.com
Ph: 604-876-3800
Randal Kurt Photography,
Craftwork Construction,
Scott Landon Antiques,
Edgewater Studio.
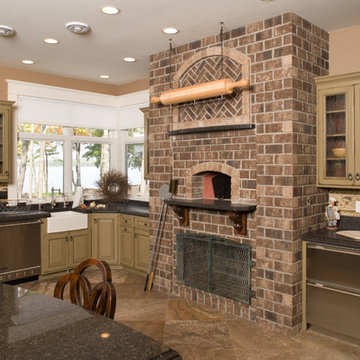
Visionary Photography
Inspiration for a traditional kitchen in Other with a farmhouse sink, glass-front cabinets, green cabinets and multi-coloured splashback.
Inspiration for a traditional kitchen in Other with a farmhouse sink, glass-front cabinets, green cabinets and multi-coloured splashback.
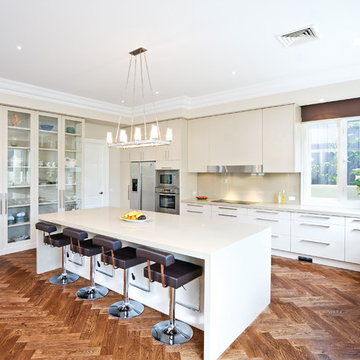
This is an example of a contemporary kitchen in Melbourne with glass-front cabinets and stainless steel appliances.
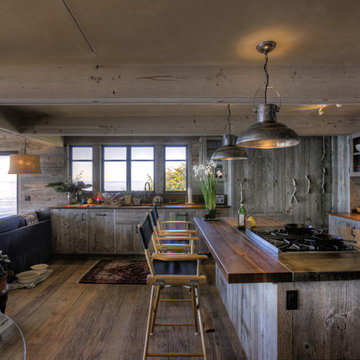
View of the island end, and, of the Island off the coast. Metal dual pane windows and doors insulate against the heat and cold and the constant sound of the Pacific. If you look closely, a plank on the end of the island shows a cattle brand that we found on one of the boards used. We can only guess that it might have been a test brand to see how hot the iron was. The amazing coincidence (maybe) was the letter of the brand was the initials of the owner/chefs first name.
Photos Mehosh Dziadzio
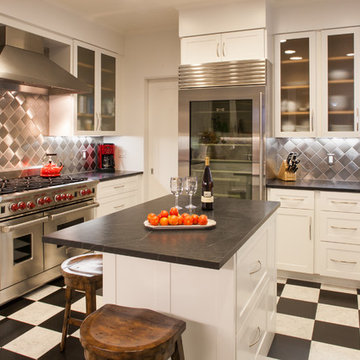
Trevor Henley
This is an example of a contemporary u-shaped kitchen in San Francisco with soapstone benchtops, stainless steel appliances, metallic splashback, metal splashback, glass-front cabinets, white cabinets and multi-coloured floor.
This is an example of a contemporary u-shaped kitchen in San Francisco with soapstone benchtops, stainless steel appliances, metallic splashback, metal splashback, glass-front cabinets, white cabinets and multi-coloured floor.
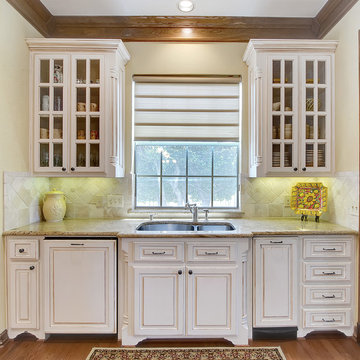
Design ideas for a traditional kitchen in Dallas with a double-bowl sink, glass-front cabinets, white cabinets and beige splashback.
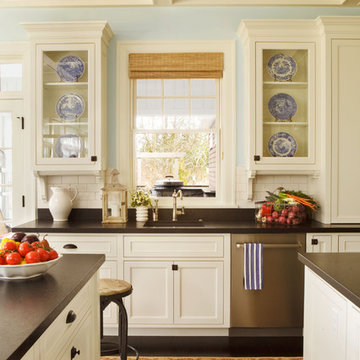
Expansive traditional eat-in kitchen in Portland with glass-front cabinets, stainless steel appliances, granite benchtops, a single-bowl sink, white cabinets, white splashback, ceramic splashback, dark hardwood floors and multiple islands.
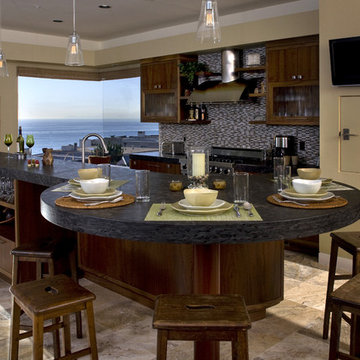
Contemporary kitchen in Orange County with glass-front cabinets, dark wood cabinets and multi-coloured splashback.
Kitchen with Glass-front Cabinets Design Ideas
5