Kitchen with Glass-front Cabinets Design Ideas
Refine by:
Budget
Sort by:Popular Today
101 - 120 of 22,934 photos
Item 1 of 2
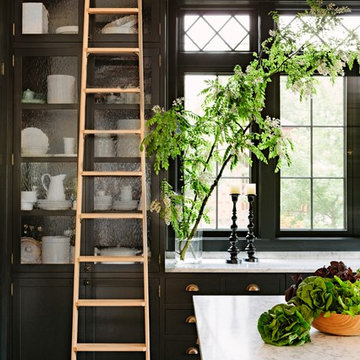
This turn-of-the-century original Sellwood Library was transformed into an amazing Portland home for it's New York transplants. Custom woodworking and cabinetry transformed this room into a warm living space. An amazing kitchen with a rolling ladder to access high cabinets as well as a stunning 10 by 4 foot carrara marble topped island! Leaded glass windows and dark stained wood floors add to the eclectic mix of original craftsmanship and modern influences.
Lincoln Barbour
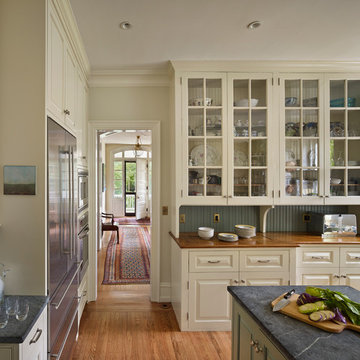
Halkin Mason Photography
Design ideas for a traditional kitchen in Philadelphia with soapstone benchtops, glass-front cabinets, beige cabinets and stainless steel appliances.
Design ideas for a traditional kitchen in Philadelphia with soapstone benchtops, glass-front cabinets, beige cabinets and stainless steel appliances.
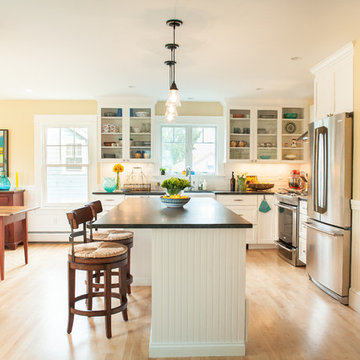
Kristina O'Brien
Traditional kitchen in Portland Maine with glass-front cabinets, white splashback, subway tile splashback and stainless steel appliances.
Traditional kitchen in Portland Maine with glass-front cabinets, white splashback, subway tile splashback and stainless steel appliances.
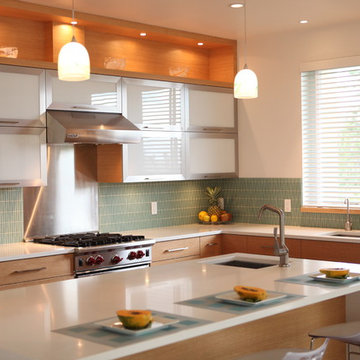
Tracy Kraft Leboe
Design ideas for a contemporary l-shaped kitchen in Hawaii with an undermount sink, glass-front cabinets, stainless steel cabinets, blue splashback, glass tile splashback and stainless steel appliances.
Design ideas for a contemporary l-shaped kitchen in Hawaii with an undermount sink, glass-front cabinets, stainless steel cabinets, blue splashback, glass tile splashback and stainless steel appliances.
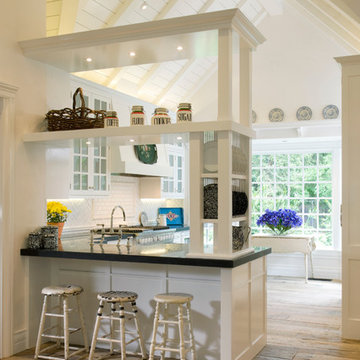
The relocated ktichen opens to the Landscaped Terrace and provides great light within the space. Open to the Living Room and DIning Room, the Kitchen provides a hub for the residence.
Photographer: David O. Marlow
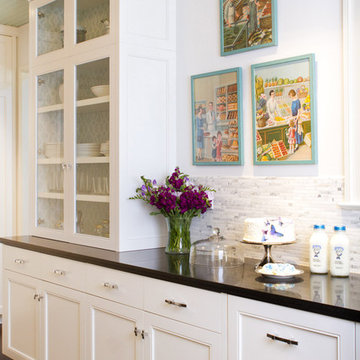
Complete renovation of kitchen in a historically significant colonial in Pasadena, CA. Kitchen features a vintage Wedgewood stove from the 50's, cork floor, white shaker style cabinets, and painted bead board ceiling.
Erika Bierman Photography
www.erikabiermanphotography.com
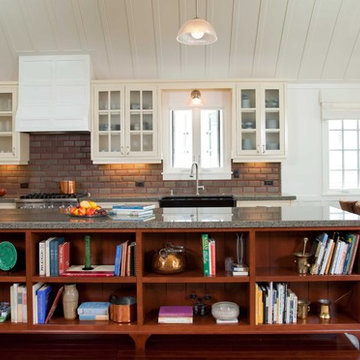
Photo by Ed Gohlich
Design ideas for a large traditional single-wall eat-in kitchen in San Diego with glass-front cabinets, granite benchtops, beige cabinets, subway tile splashback, red splashback, stainless steel appliances, dark hardwood floors, with island and brown floor.
Design ideas for a large traditional single-wall eat-in kitchen in San Diego with glass-front cabinets, granite benchtops, beige cabinets, subway tile splashback, red splashback, stainless steel appliances, dark hardwood floors, with island and brown floor.
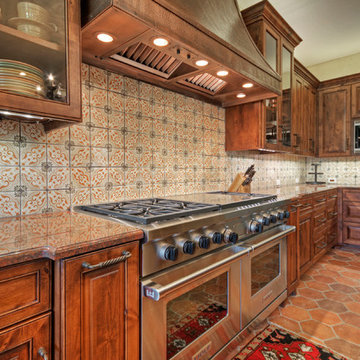
kitchen
Olson/Defendorf Custom Homes
Inspiration for a mediterranean kitchen in Austin with glass-front cabinets, stainless steel appliances and granite benchtops.
Inspiration for a mediterranean kitchen in Austin with glass-front cabinets, stainless steel appliances and granite benchtops.
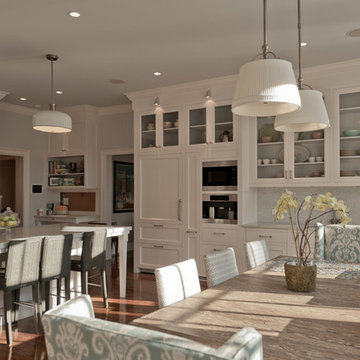
Photos by Martin Scott Powell
Inspiration for a traditional eat-in kitchen in New York with glass-front cabinets and white cabinets.
Inspiration for a traditional eat-in kitchen in New York with glass-front cabinets and white cabinets.
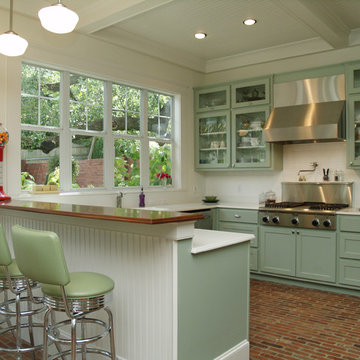
Design ideas for a traditional u-shaped kitchen in Austin with glass-front cabinets, green cabinets, white splashback, stainless steel appliances and subway tile splashback.
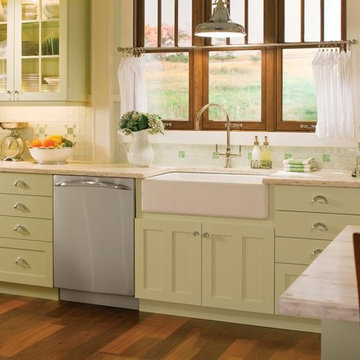
Gorgeous ocean style bottleglass has an organic, rough texture like you pulled it out of the sea! White square tiles used with subtle aqua green accents match this mosaic to the kitchen perfectly.
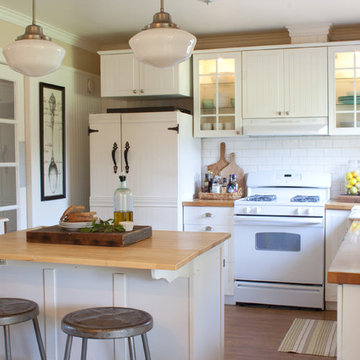
Completed on a small budget, this hard working kitchen refused to compromise on style. The upper and lower perimeter cabinets, sink and countertops are all from IKEA. The vintage schoolhouse pendant lights over the island were an eBay score, and the pendant over the sink is from Restoration Hardware. The BAKERY letters were made custom, and the vintage metal bar stools were an antique store find, as were many of the accessories used in this space. Oh, and in case you were wondering, that refrigerator was a DIY project compiled of nothing more than a circa 1970 fridge, beadboard, moulding, and some fencing hardware found at a local hardware store.
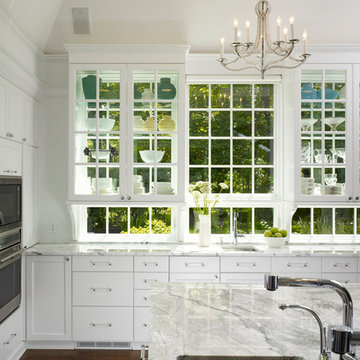
Jon Miller/Hedrich Blessing
Photo of a large traditional u-shaped separate kitchen in Chicago with glass-front cabinets, white cabinets, quartzite benchtops, stainless steel appliances, medium hardwood floors, with island and an undermount sink.
Photo of a large traditional u-shaped separate kitchen in Chicago with glass-front cabinets, white cabinets, quartzite benchtops, stainless steel appliances, medium hardwood floors, with island and an undermount sink.
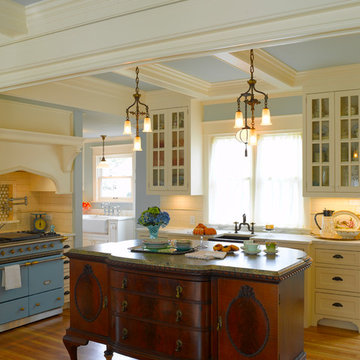
French-inspired kitchen remodel
Architect: Carol Sundstrom, AIA
Contractor: Phoenix Construction
Photography: © Kathryn Barnard
Inspiration for a large eat-in kitchen in Seattle with subway tile splashback, a single-bowl sink, white cabinets, granite benchtops, white splashback, with island, glass-front cabinets and medium hardwood floors.
Inspiration for a large eat-in kitchen in Seattle with subway tile splashback, a single-bowl sink, white cabinets, granite benchtops, white splashback, with island, glass-front cabinets and medium hardwood floors.
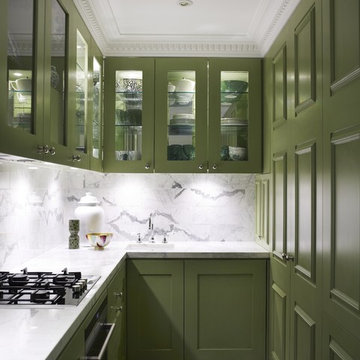
Design ideas for a contemporary u-shaped separate kitchen in Sydney with glass-front cabinets, green cabinets, white splashback, multi-coloured floor and marble splashback.
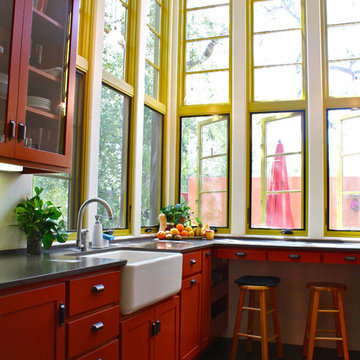
Design and Architecture by Kate Svoboda-Spanbock of HERE Design and Architecture
Shannon Malone © 2012 Houzz
Photo of a kitchen in Santa Barbara with glass-front cabinets, a farmhouse sink and orange cabinets.
Photo of a kitchen in Santa Barbara with glass-front cabinets, a farmhouse sink and orange cabinets.
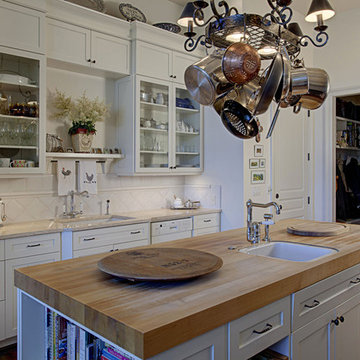
This is an example of a traditional kitchen in Seattle with glass-front cabinets, wood benchtops and white cabinets.
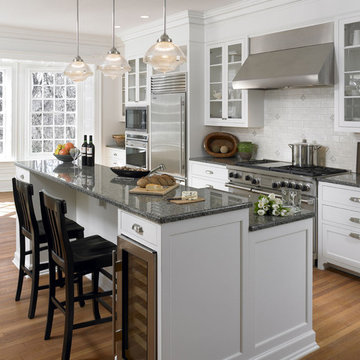
In this restoration, the kitchen was relocated into what had been the formal dining room.
Photo of a traditional kitchen in Philadelphia with glass-front cabinets and stainless steel appliances.
Photo of a traditional kitchen in Philadelphia with glass-front cabinets and stainless steel appliances.
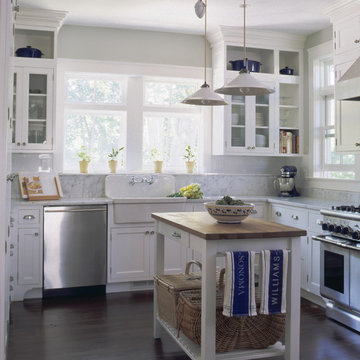
This is an example of a traditional kitchen in New York with glass-front cabinets, stainless steel appliances and a farmhouse sink.
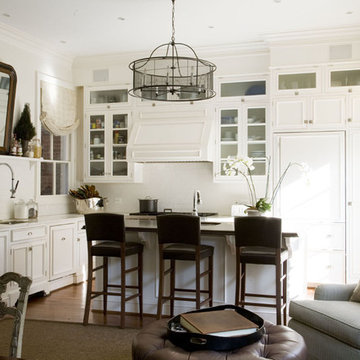
photos by Erik Kvalsvik
This is an example of a traditional open plan kitchen in DC Metro with glass-front cabinets, white cabinets, white splashback and panelled appliances.
This is an example of a traditional open plan kitchen in DC Metro with glass-front cabinets, white cabinets, white splashback and panelled appliances.
Kitchen with Glass-front Cabinets Design Ideas
6