Kitchen with Glass-front Cabinets Design Ideas
Refine by:
Budget
Sort by:Popular Today
161 - 180 of 22,934 photos
Item 1 of 2
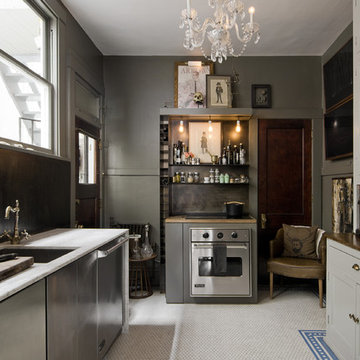
Lucy Call
Photo of a small eclectic kitchen in Salt Lake City with an undermount sink, glass-front cabinets, grey cabinets, stainless steel appliances, no island, marble benchtops, brown splashback and ceramic floors.
Photo of a small eclectic kitchen in Salt Lake City with an undermount sink, glass-front cabinets, grey cabinets, stainless steel appliances, no island, marble benchtops, brown splashback and ceramic floors.
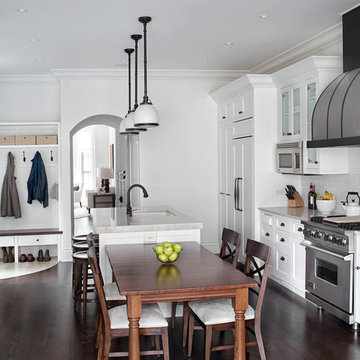
Traditional custom kitchen
Photo by Marcel Page Photography
Large traditional single-wall eat-in kitchen in Chicago with a farmhouse sink, glass-front cabinets, white cabinets, quartzite benchtops, white splashback, subway tile splashback, stainless steel appliances, dark hardwood floors and with island.
Large traditional single-wall eat-in kitchen in Chicago with a farmhouse sink, glass-front cabinets, white cabinets, quartzite benchtops, white splashback, subway tile splashback, stainless steel appliances, dark hardwood floors and with island.
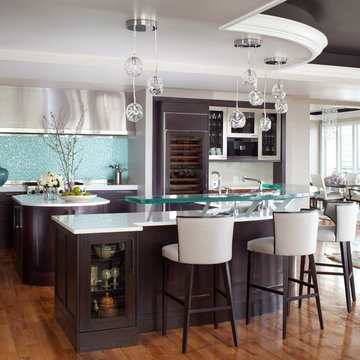
designed by Seek Interior
counter stools made in Italy thru Charles Eisen & Associates
Large transitional u-shaped kitchen in Denver with glass-front cabinets, dark wood cabinets, blue splashback, panelled appliances, medium hardwood floors and multiple islands.
Large transitional u-shaped kitchen in Denver with glass-front cabinets, dark wood cabinets, blue splashback, panelled appliances, medium hardwood floors and multiple islands.
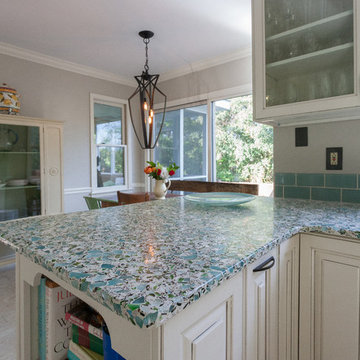
Manufacturer of custom recycled glass counter tops and landscape glass aggregate. The countertops are individually handcrafted and customized, using 100% recycled glass and diverting tons of glass from our landfills. The epoxy used is Low VOC (volatile organic compounds) and emits no off gassing. The newest product base is a high density, UV protected concrete. We now have indoor and outdoor options. As with the resin, the concrete offer the same creative aspects through glass choices.
"Colleen Green" contributed her own Grolsch bottles. We added Bombay Sapphire gin bottles and oysters and other green wine bottles.
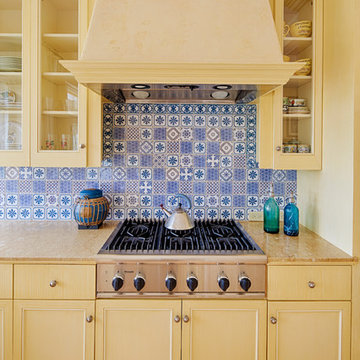
Spectacular unobstructed views of the Bay, Bridge, Alcatraz, San Francisco skyline and the rolling hills of Marin greet you from almost every window of this stunning Provençal Villa located in the acclaimed Middle Ridge neighborhood of Mill Valley. Built in 2000, this exclusive 5 bedroom, 5+ bath estate was thoughtfully designed by architect Jorge de Quesada to provide a classically elegant backdrop for today’s active lifestyle. Perfectly positioned on over half an acre with flat lawns and an award winning garden there is unmatched sense of privacy just minutes from the shops and restaurants of downtown Mill Valley.
A curved stone staircase leads from the charming entry gate to the private front lawn and on to the grand hand carved front door. A gracious formal entry and wide hall opens out to the main living spaces of the home and out to the view beyond. The Venetian plaster walls and soaring ceilings provide an open airy feeling to the living room and country chef’s kitchen, while three sets of oversized French doors lead onto the Jerusalem Limestone patios and bring in the panoramic views.
The chef’s kitchen is the focal point of the warm welcoming great room and features a range-top and double wall ovens, two dishwashers, marble counters and sinks with Waterworks fixtures. The tile backsplash behind the range pays homage to Monet’s Giverny kitchen. A fireplace offers up a cozy sitting area to lounge and watch television or curl up with a book. There is ample space for a farm table for casual dining. In addition to a well-appointed formal living room, the main level of this estate includes an office, stunning library/den with faux tortoise detailing, butler’s pantry, powder room, and a wonderful indoor/outdoor flow allowing the spectacular setting to envelop every space.
A wide staircase leads up to the four main bedrooms of home. There is a spacious master suite complete with private balcony and French doors showcasing the views. The suite features his and her baths complete with walk – in closets, and steam showers. In hers there is a sumptuous soaking tub positioned to make the most of the view. Two additional bedrooms share a bath while the third is en-suite. The laundry room features a second set of stairs leading back to the butler’s pantry, garage and outdoor areas.
The lowest level of the home includes a legal second unit complete with kitchen, spacious walk in closet, private entry and patio area. In addition to interior access to the second unit there is a spacious exercise room, the potential for a poolside kitchenette, second laundry room, and secure storage area primed to become a state of the art tasting room/wine cellar.
From the main level the spacious entertaining patio leads you out to the magnificent grounds and pool area. Designed by Steve Stucky, the gardens were featured on the 2007 Mill Valley Outdoor Art Club tour.
A level lawn leads to the focal point of the grounds; the iconic “Crags Head” outcropping favored by hikers as far back as the 19th century. The perfect place to stop for lunch and take in the spectacular view. The Century old Sonoma Olive trees and lavender plantings add a Mediterranean touch to the two lawn areas that also include an antique fountain, and a charming custom Barbara Butler playhouse.
Inspired by Provence and built to exacting standards this charming villa provides an elegant yet welcoming environment designed to meet the needs of today’s active lifestyle while staying true to its Continental roots creating a warm and inviting space ready to call home.
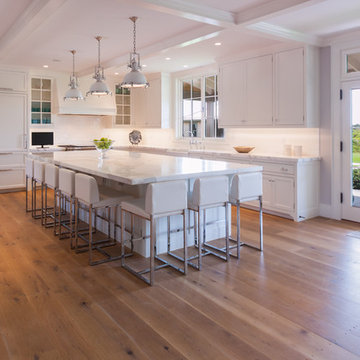
Marble island counter top is 12 ft. x 6 ft .
Nantucket Architectural Photography
This is an example of a large beach style l-shaped open plan kitchen in Boston with a farmhouse sink, glass-front cabinets, white cabinets, marble benchtops, white splashback, ceramic splashback, stainless steel appliances, medium hardwood floors and with island.
This is an example of a large beach style l-shaped open plan kitchen in Boston with a farmhouse sink, glass-front cabinets, white cabinets, marble benchtops, white splashback, ceramic splashback, stainless steel appliances, medium hardwood floors and with island.
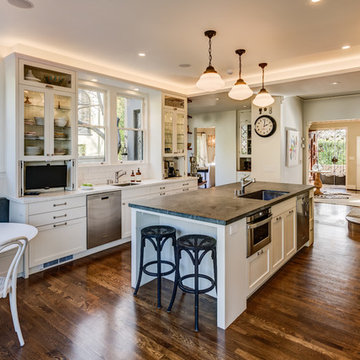
Treve Johnson
This is an example of a large traditional galley eat-in kitchen in San Francisco with an undermount sink, glass-front cabinets, white cabinets, white splashback, subway tile splashback, stainless steel appliances, dark hardwood floors, with island, soapstone benchtops, brown floor and black benchtop.
This is an example of a large traditional galley eat-in kitchen in San Francisco with an undermount sink, glass-front cabinets, white cabinets, white splashback, subway tile splashback, stainless steel appliances, dark hardwood floors, with island, soapstone benchtops, brown floor and black benchtop.
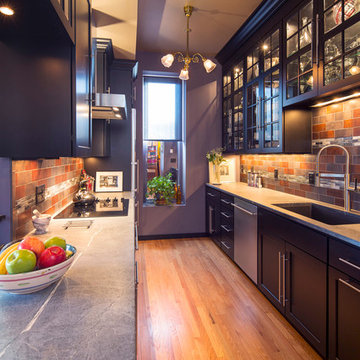
Galley kitchen with tons of storage & functionality.
Photo of a small transitional galley separate kitchen in Minneapolis with an undermount sink, glass-front cabinets, multi-coloured splashback, stainless steel appliances, medium hardwood floors, black cabinets, soapstone benchtops, porcelain splashback and a peninsula.
Photo of a small transitional galley separate kitchen in Minneapolis with an undermount sink, glass-front cabinets, multi-coloured splashback, stainless steel appliances, medium hardwood floors, black cabinets, soapstone benchtops, porcelain splashback and a peninsula.
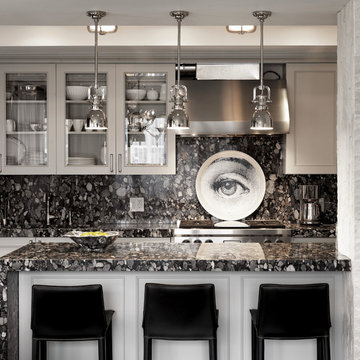
This is an example of a contemporary kitchen in New York with glass-front cabinets, grey cabinets, black splashback and stone slab splashback.
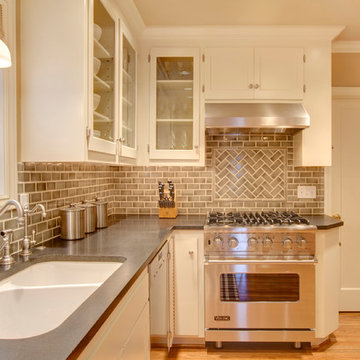
Tom Marks Photography
This is an example of a traditional kitchen in Seattle with a double-bowl sink, glass-front cabinets, beige splashback, subway tile splashback, stainless steel appliances and white cabinets.
This is an example of a traditional kitchen in Seattle with a double-bowl sink, glass-front cabinets, beige splashback, subway tile splashback, stainless steel appliances and white cabinets.
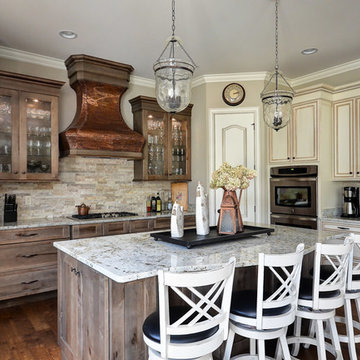
this rustic kitchen is the heart of this Cobblestone Home. Modern. Timeless. Charm.
Traditional l-shaped kitchen in Other with an undermount sink, glass-front cabinets, medium wood cabinets, granite benchtops, beige splashback, stone tile splashback, stainless steel appliances, dark hardwood floors and with island.
Traditional l-shaped kitchen in Other with an undermount sink, glass-front cabinets, medium wood cabinets, granite benchtops, beige splashback, stone tile splashback, stainless steel appliances, dark hardwood floors and with island.
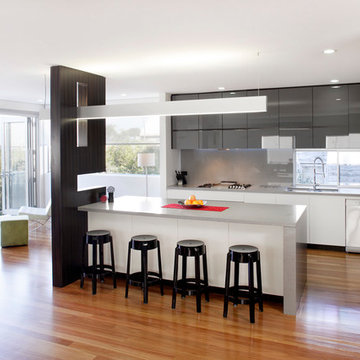
This is an example of a contemporary l-shaped eat-in kitchen in Sydney with an undermount sink, glass-front cabinets, quartz benchtops, stone slab splashback and grey splashback.
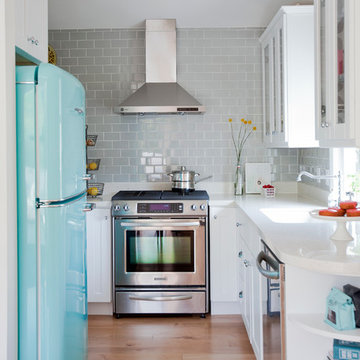
Janis Nicolay
This is an example of an eclectic u-shaped kitchen in Vancouver with glass-front cabinets, white cabinets, grey splashback, subway tile splashback and coloured appliances.
This is an example of an eclectic u-shaped kitchen in Vancouver with glass-front cabinets, white cabinets, grey splashback, subway tile splashback and coloured appliances.
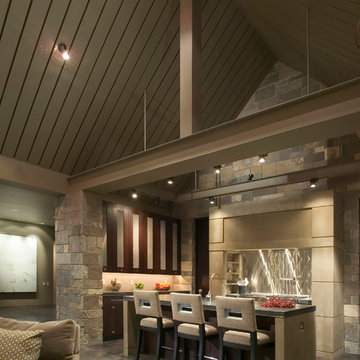
Photo of a contemporary open plan kitchen in Seattle with glass-front cabinets, dark wood cabinets, metallic splashback and metal splashback.
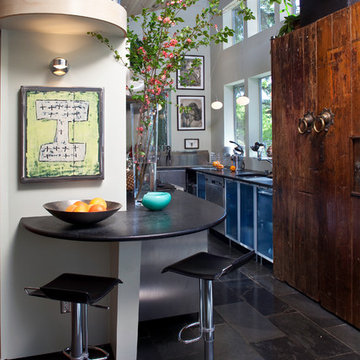
© Sam Van Fleet Photography
Inspiration for a contemporary eat-in kitchen in Seattle with glass-front cabinets.
Inspiration for a contemporary eat-in kitchen in Seattle with glass-front cabinets.
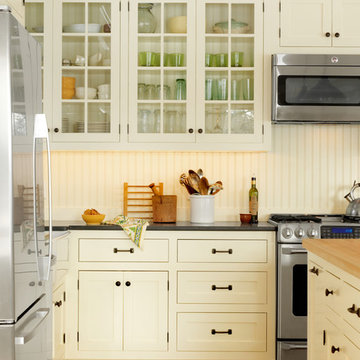
Susan Teare
Traditional kitchen in Burlington with glass-front cabinets, yellow cabinets, wood benchtops and stainless steel appliances.
Traditional kitchen in Burlington with glass-front cabinets, yellow cabinets, wood benchtops and stainless steel appliances.
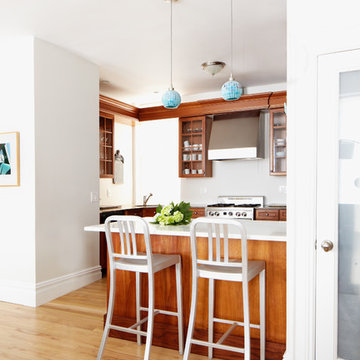
Lesley Unruh
Photo of a traditional kitchen in New York with glass-front cabinets, medium wood cabinets and stainless steel appliances.
Photo of a traditional kitchen in New York with glass-front cabinets, medium wood cabinets and stainless steel appliances.
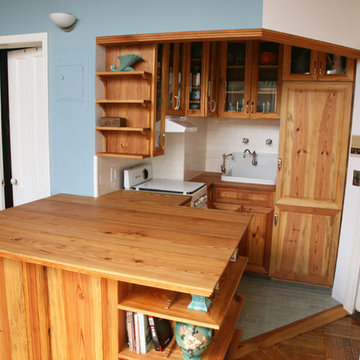
Design ideas for a traditional l-shaped kitchen in New York with a drop-in sink, glass-front cabinets, medium wood cabinets, wood benchtops, white splashback, subway tile splashback and white appliances.
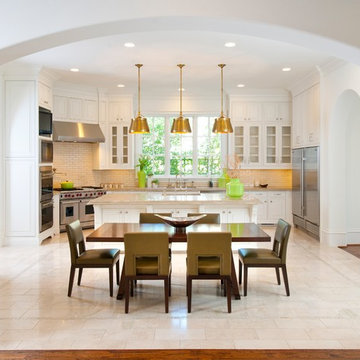
Tatum Brown Custom Homes
{Photo Credit: Danny Piassick}
Inspiration for a mediterranean eat-in kitchen in Dallas with glass-front cabinets, white cabinets and stainless steel appliances.
Inspiration for a mediterranean eat-in kitchen in Dallas with glass-front cabinets, white cabinets and stainless steel appliances.
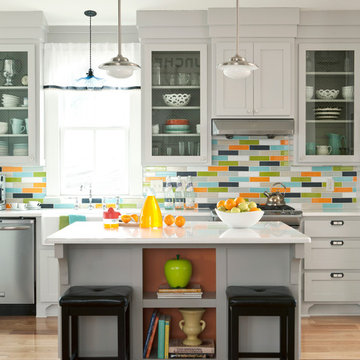
Lovely custom kitchen! Colorful, fun, and functional...
Design/Build credit: Bret Franks
Photo credit: Rett Peek
Design ideas for a transitional kitchen in Little Rock with grey cabinets, multi-coloured splashback and glass-front cabinets.
Design ideas for a transitional kitchen in Little Rock with grey cabinets, multi-coloured splashback and glass-front cabinets.
Kitchen with Glass-front Cabinets Design Ideas
9