Kitchen with Glass-front Cabinets Design Ideas
Refine by:
Budget
Sort by:Popular Today
1 - 20 of 6,057 photos
Item 1 of 3

For this project, the initial inspiration for our clients came from seeing a modern industrial design featuring barnwood and metals in our showroom. Once our clients saw this, we were commissioned to completely renovate their outdated and dysfunctional kitchen and our in-house design team came up with this new space that incorporated old world aesthetics with modern farmhouse functions and sensibilities. Now our clients have a beautiful, one-of-a-kind kitchen which is perfect for hosting and spending time in.
Modern Farm House kitchen built in Milan Italy. Imported barn wood made and set in gun metal trays mixed with chalk board finish doors and steel framed wired glass upper cabinets. Industrial meets modern farm house

Inspiration for a mid-sized transitional single-wall eat-in kitchen in London with a drop-in sink, glass-front cabinets, black cabinets, marble benchtops, green splashback, ceramic splashback, panelled appliances, ceramic floors, with island, grey floor and green benchtop.
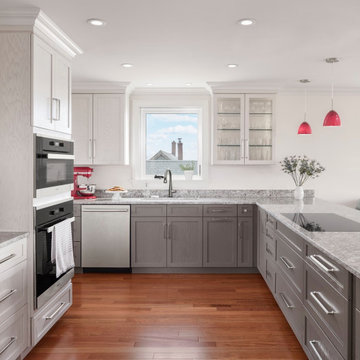
Urban four story home with harbor views
Design ideas for a mid-sized transitional u-shaped kitchen in Portland Maine with an undermount sink, glass-front cabinets, grey cabinets, granite benchtops, granite splashback, stainless steel appliances, medium hardwood floors, with island and grey benchtop.
Design ideas for a mid-sized transitional u-shaped kitchen in Portland Maine with an undermount sink, glass-front cabinets, grey cabinets, granite benchtops, granite splashback, stainless steel appliances, medium hardwood floors, with island and grey benchtop.
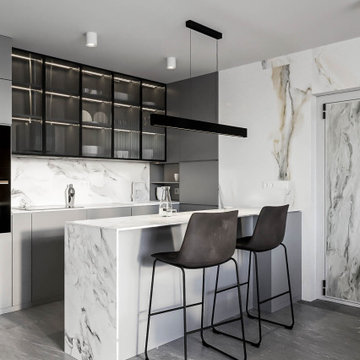
Mid-sized modern galley open plan kitchen in Valencia with an integrated sink, glass-front cabinets, grey cabinets, tile benchtops, multi-coloured splashback, porcelain splashback, black appliances, porcelain floors, with island, grey floor and multi-coloured benchtop.
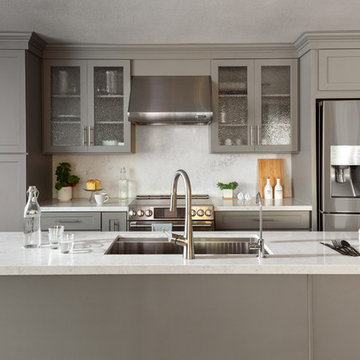
Our clients wanted to make the most of space so we gutted the home and rebuilt the inside to create a functional and kid-friendly home with timeless style.
Our clients’ vision was clear: They wanted a warm and timeless design that was easy to clean and maintain with two-active boys.
“It’s not unusual for our friends and family to drop past unannounced any day of the week. And we love it!” They told us during our initial Design Therapy Sesh.
We knew immediately what she meant - we have an open-door policy with our families, too! Which was why we consciously created living spaces that were open, inviting and welcoming.
Now, the only problem our clients would have would be convincing their guests to leave!
Our clients also enjoy coffee and tea so we created a separate coffee nook to help them kick start their day.
Photography: Helynn Ospina
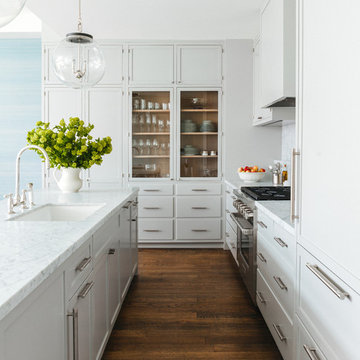
Design ideas for a mid-sized transitional kitchen in New York with with island, an undermount sink, glass-front cabinets, grey cabinets, stainless steel appliances and dark hardwood floors.
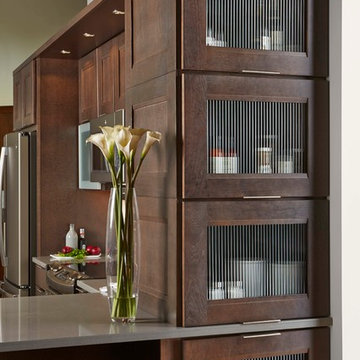
Cherry Pacifica door style by Mid Continent Cabinetry with Slate stain. Side cabinets feature English Reeded Glass.
Mid-sized contemporary l-shaped separate kitchen in Orange County with stainless steel appliances, solid surface benchtops, a peninsula, glass-front cabinets and dark wood cabinets.
Mid-sized contemporary l-shaped separate kitchen in Orange County with stainless steel appliances, solid surface benchtops, a peninsula, glass-front cabinets and dark wood cabinets.
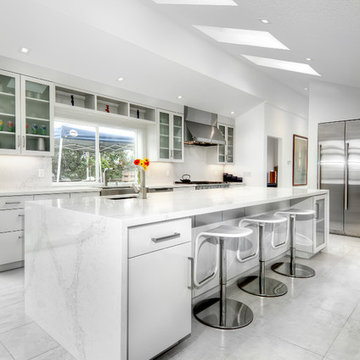
This is an example of a large contemporary l-shaped kitchen in San Diego with an undermount sink, glass-front cabinets, white cabinets, white splashback, stainless steel appliances, with island, marble benchtops, stone slab splashback, marble floors and white floor.
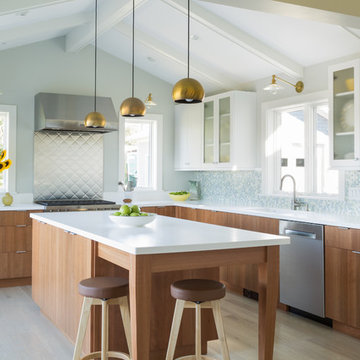
Photographed by Kyle Caldwell
Large modern l-shaped eat-in kitchen in Salt Lake City with glass-front cabinets, white cabinets, solid surface benchtops, multi-coloured splashback, mosaic tile splashback, stainless steel appliances, light hardwood floors, with island, white benchtop, an undermount sink and brown floor.
Large modern l-shaped eat-in kitchen in Salt Lake City with glass-front cabinets, white cabinets, solid surface benchtops, multi-coloured splashback, mosaic tile splashback, stainless steel appliances, light hardwood floors, with island, white benchtop, an undermount sink and brown floor.
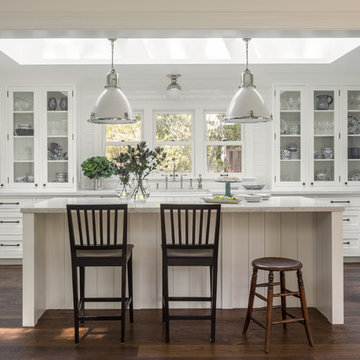
David Duncan Livingston
This is an example of a mid-sized country u-shaped kitchen in San Francisco with glass-front cabinets, white cabinets, white splashback, stainless steel appliances, dark hardwood floors and with island.
This is an example of a mid-sized country u-shaped kitchen in San Francisco with glass-front cabinets, white cabinets, white splashback, stainless steel appliances, dark hardwood floors and with island.
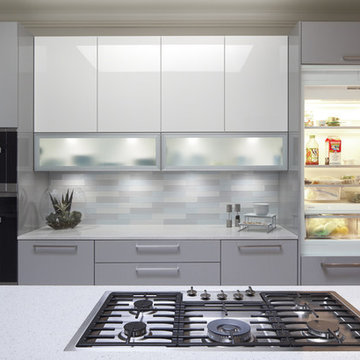
The Miele paneled 36" single door french pantry fridge has been wrapped with our Richilieu high-gloss cabinets. Miele flush installed cooktop. Miele Steam Oven and Convection Oven. Glass front flip up cabinets with aluminum doors and led lighting. Hidden outlets help create the clean and serene feeling. David Cobb Photography.
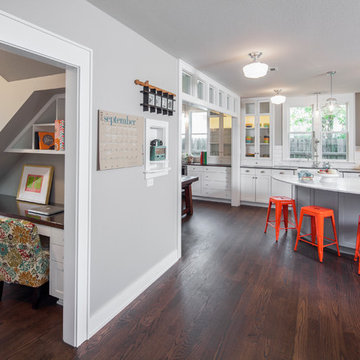
Off the kitchen is a new family room and laundry. In addition, a hallway featuring a command center, craft closet and original bathroom, leads to the original guest bedroom, currently being used as an office.
Photography by Tre Dunham
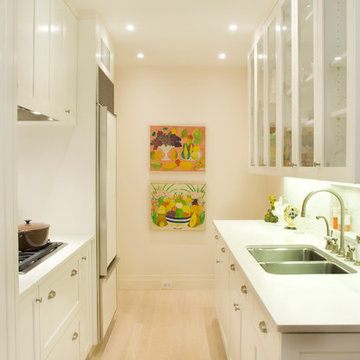
As in many New York City buildings, the extent of this kitchen was limited to the original prewar footprint. Custom cabinets with glass doors, and integrated appliances help keep the space feeling open and airy.
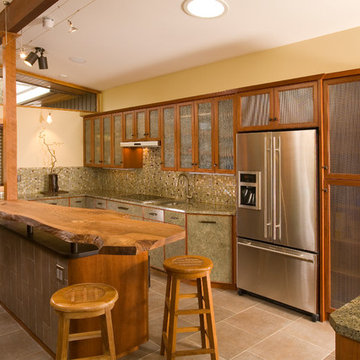
Because the refrigerator greeted guests, we softened its appearance by surrounding it with perforated stainless steel as door panels. They, in turn, flowed naturally off the hand-cast glass with a yarn-like texture. The textures continue into the backsplash with the 1"-square mosaic tile. The copper drops are randomly distributed throughout it, just slightly more concentrated behind the cooktop. The Thermador hood pulls out when in use. The crown molding was milled to follow the angle of the sloped ceiling.
Roger Turk, Northlight Photography
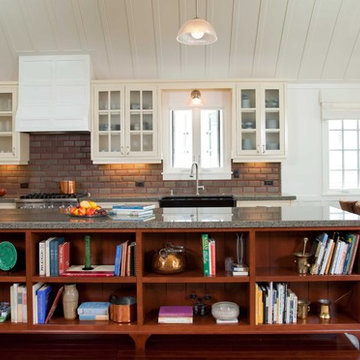
Photo by Ed Gohlich
Design ideas for a large traditional single-wall eat-in kitchen in San Diego with glass-front cabinets, granite benchtops, beige cabinets, subway tile splashback, red splashback, stainless steel appliances, dark hardwood floors, with island and brown floor.
Design ideas for a large traditional single-wall eat-in kitchen in San Diego with glass-front cabinets, granite benchtops, beige cabinets, subway tile splashback, red splashback, stainless steel appliances, dark hardwood floors, with island and brown floor.
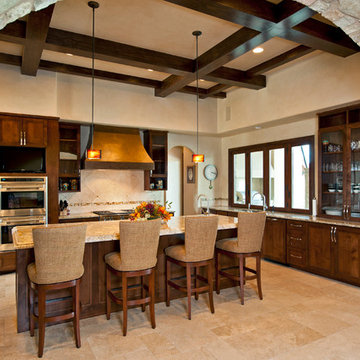
Large mediterranean l-shaped separate kitchen in Austin with glass-front cabinets, a drop-in sink, dark wood cabinets, granite benchtops, beige splashback, ceramic splashback, stainless steel appliances, ceramic floors, with island and beige floor.
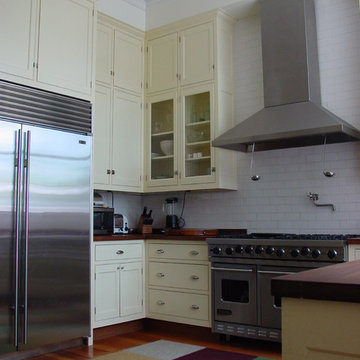
Photos by Robin Amorello, CKD CAPS
Inspiration for a large traditional u-shaped separate kitchen in Portland Maine with glass-front cabinets, stainless steel appliances, white cabinets, white splashback, subway tile splashback, a farmhouse sink, wood benchtops, medium hardwood floors and no island.
Inspiration for a large traditional u-shaped separate kitchen in Portland Maine with glass-front cabinets, stainless steel appliances, white cabinets, white splashback, subway tile splashback, a farmhouse sink, wood benchtops, medium hardwood floors and no island.
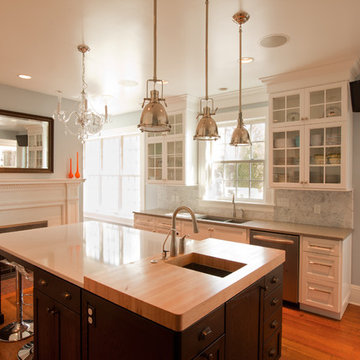
The white painted perimeter cabinets with glass fronts are reminiscent of what one would find “back in the day”.
The large, dark stained island boasts a second sink and seating for casual dining and conversation. The island has a Caesarstone countertop, which gives the look of Carrera marble but is far more durable. The butcher block counter at the end of the island has an abundance of lighting for prep work and houses the prep sink. The contrast in heights, colors and textures of these two countertops provides a nice visual break for this long island while balancing the sleek look of the Caesarstone with the warmth and charm of natural wood.
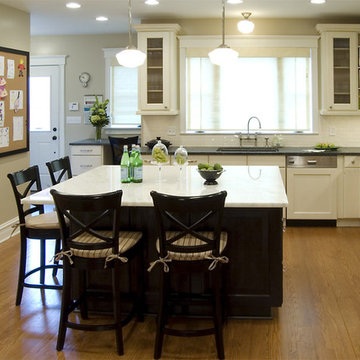
Traditional l-shaped kitchen in Chicago with glass-front cabinets, white appliances, white cabinets, soapstone benchtops and white splashback.
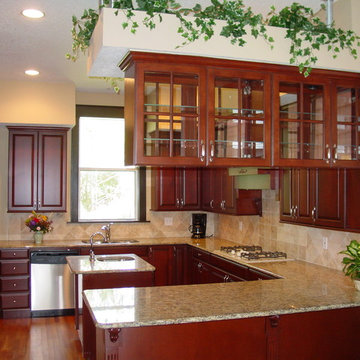
Mid-sized traditional u-shaped eat-in kitchen in New York with an undermount sink, glass-front cabinets, medium wood cabinets, granite benchtops, beige splashback, stone tile splashback, stainless steel appliances, medium hardwood floors and with island.
Kitchen with Glass-front Cabinets Design Ideas
1