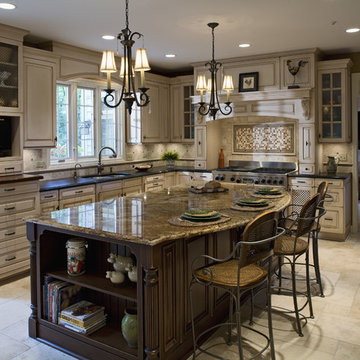Two Tone Kitchen Cabinets Kitchen with Glass-front Cabinets Design Ideas
Refine by:
Budget
Sort by:Popular Today
1 - 20 of 136 photos
Item 1 of 3
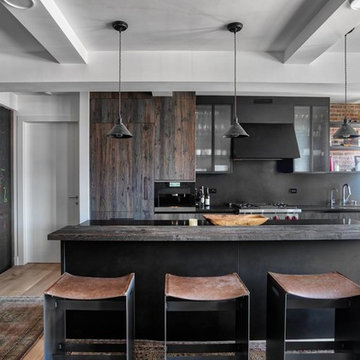
Reclaimed wood kitchen by Aster Cucine & designed by Urban Homes
This is an example of a mid-sized industrial kitchen in New York with glass-front cabinets, black splashback, stainless steel appliances, light hardwood floors, with island and black benchtop.
This is an example of a mid-sized industrial kitchen in New York with glass-front cabinets, black splashback, stainless steel appliances, light hardwood floors, with island and black benchtop.
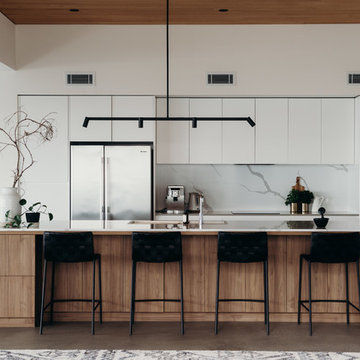
Muse Photography
Large contemporary galley kitchen in Newcastle - Maitland with quartz benchtops, stone slab splashback, concrete floors, with island, an undermount sink, glass-front cabinets, white cabinets, white splashback, stainless steel appliances, grey floor and white benchtop.
Large contemporary galley kitchen in Newcastle - Maitland with quartz benchtops, stone slab splashback, concrete floors, with island, an undermount sink, glass-front cabinets, white cabinets, white splashback, stainless steel appliances, grey floor and white benchtop.
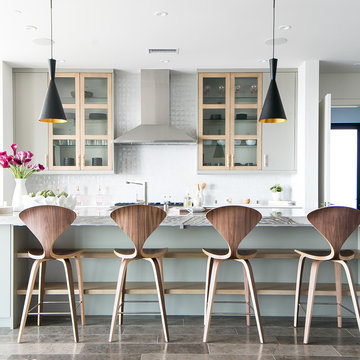
This beautiful coastal kitchen features a Cambria quartz Oakmoor™ island with a waterfall edge. The design’s sandy waves contribute to the home’s inviting beachy feel and serve as a perfect focal point in this open-concept space. Other kitchen details include mint green cabinetry, blonde woods, matte black pendant lights, sculptural stools, and gold pulls. Design: Blackband Home & Design // Builder: SC Homes
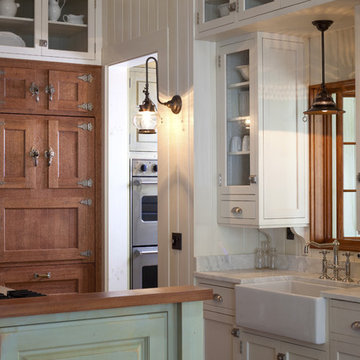
John McManus
This is an example of a mid-sized beach style galley separate kitchen in Other with glass-front cabinets, a farmhouse sink, marble benchtops, white cabinets, stainless steel appliances and with island.
This is an example of a mid-sized beach style galley separate kitchen in Other with glass-front cabinets, a farmhouse sink, marble benchtops, white cabinets, stainless steel appliances and with island.
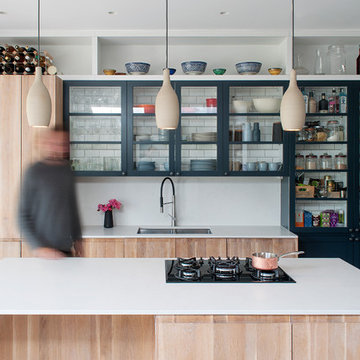
Contemporary galley kitchen in London with an undermount sink, glass-front cabinets, light wood cabinets, white splashback, with island, beige floor and white benchtop.
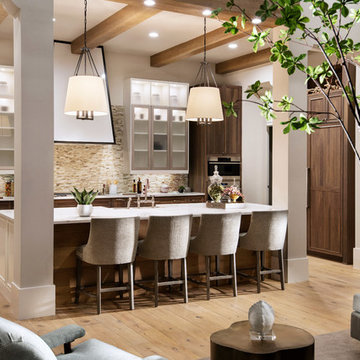
The home includes a great room, island kitchen, dining room, library, four bedrooms, four full baths and two half-baths, and an outdoor living area with an outdoor kitchen with conversation areas.
The earthy coastal design features monochromatic, tonal color elements in the backgrounds, with unique layered colors provided by the artwork and furniture fabrics. Bleached hardwood flooring creates a variety of patterns in the main living areas and cork flooring in the library brings warmth to the home.
Wood beam details in both the master bedroom and great room embellish this home with the perfect amount of architectural detailing. An eclectic mixture of decorative lighting fixtures compliment the rooms in the most attractive way. The overall ambiance is one of light Florida living with an air of casual, barefoot elegance.
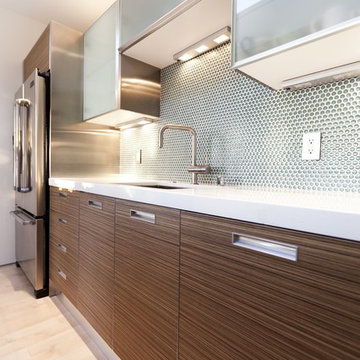
This pristine modern duplex steps down its steep site, clad in a sustainable, durable material palette of Ipe, stucco and galvanized sheet metal to articulate and give scale to the exterior. The building maximizes its corner location with sidewalk-oriented plantings for greening and 180-degree views from all levels.
The energy-efficient units feature photovoltaic panels and radiant heating. Custom elements include a steel stair with recycled bamboo treads, metal and glass shelving, and caesarstone and slate counters.
John Lum Architects
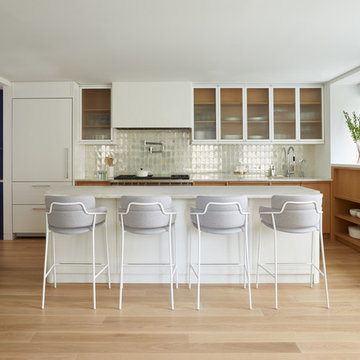
This is an example of a contemporary open plan kitchen in New York with glass-front cabinets, white cabinets, metallic splashback, metal splashback, panelled appliances, light hardwood floors, with island, beige floor and white benchtop.
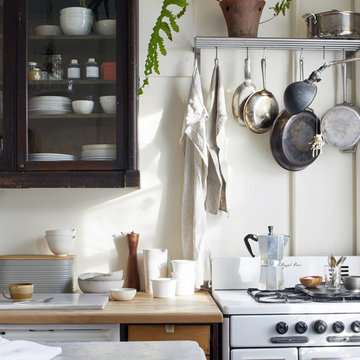
Inspiration for a small country kitchen in New York with glass-front cabinets, marble benchtops, white appliances, with island, white benchtop, dark wood cabinets and white splashback.
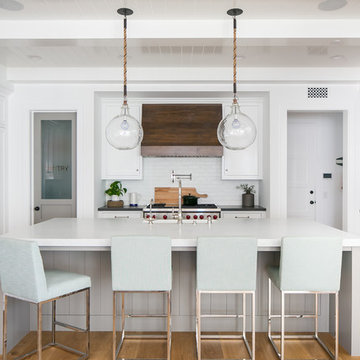
Beach style kitchen in Orange County with glass-front cabinets, grey cabinets, white splashback, panelled appliances, light hardwood floors and with island.
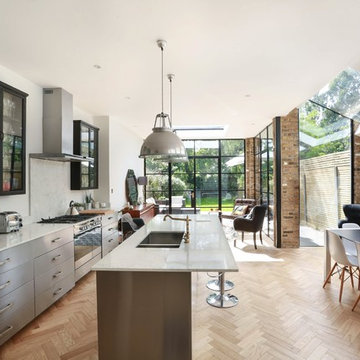
Alex Maguire
Large contemporary eat-in kitchen in London with a double-bowl sink, marble benchtops, white splashback, marble splashback, stainless steel appliances, light hardwood floors, beige floor, glass-front cabinets, black cabinets and with island.
Large contemporary eat-in kitchen in London with a double-bowl sink, marble benchtops, white splashback, marble splashback, stainless steel appliances, light hardwood floors, beige floor, glass-front cabinets, black cabinets and with island.
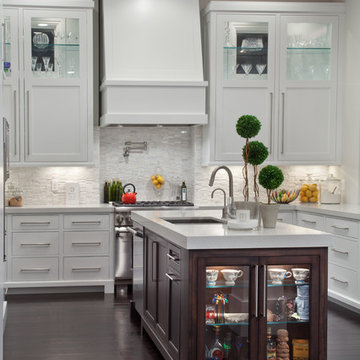
Transitional kitchen in Orlando with an undermount sink, glass-front cabinets, white cabinets, white splashback, stone tile splashback, stainless steel appliances, with island, dark hardwood floors and brown floor.
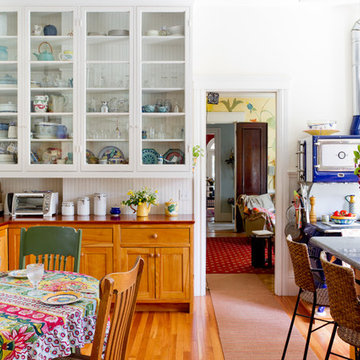
Photo: Rikki Snyder © 2013 Houzz
Inspiration for an eclectic eat-in kitchen in Boston with wood benchtops, glass-front cabinets, white cabinets, multi-coloured splashback and coloured appliances.
Inspiration for an eclectic eat-in kitchen in Boston with wood benchtops, glass-front cabinets, white cabinets, multi-coloured splashback and coloured appliances.
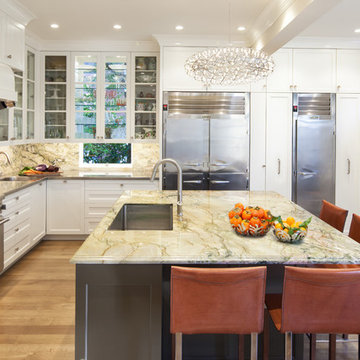
Peter Lyons
Mid-sized traditional l-shaped eat-in kitchen in San Francisco with an undermount sink, glass-front cabinets, white cabinets, beige splashback, stainless steel appliances, medium hardwood floors, with island, marble benchtops and stone slab splashback.
Mid-sized traditional l-shaped eat-in kitchen in San Francisco with an undermount sink, glass-front cabinets, white cabinets, beige splashback, stainless steel appliances, medium hardwood floors, with island, marble benchtops and stone slab splashback.
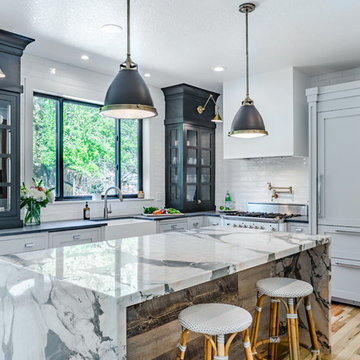
Mid-sized transitional kitchen in Denver with a farmhouse sink, marble benchtops, white splashback, ceramic splashback, panelled appliances, with island, glass-front cabinets, light hardwood floors, beige floor and black cabinets.
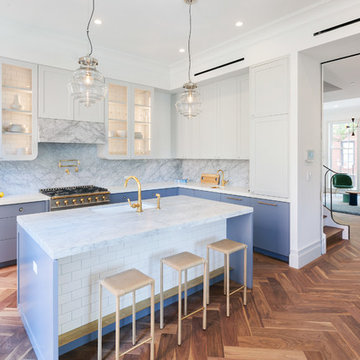
© Carl Wooley
Transitional l-shaped kitchen in New York with an undermount sink, glass-front cabinets, stone slab splashback, stainless steel appliances, medium hardwood floors and with island.
Transitional l-shaped kitchen in New York with an undermount sink, glass-front cabinets, stone slab splashback, stainless steel appliances, medium hardwood floors and with island.
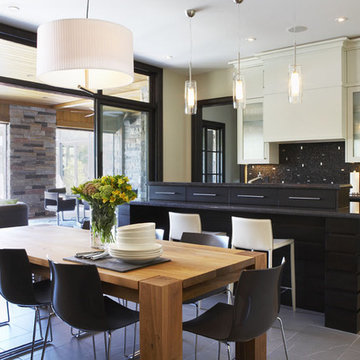
Photographer: Michael Graydon
Design ideas for a large modern single-wall eat-in kitchen in Toronto with glass-front cabinets, multi-coloured splashback, mosaic tile splashback, white cabinets, stainless steel appliances and with island.
Design ideas for a large modern single-wall eat-in kitchen in Toronto with glass-front cabinets, multi-coloured splashback, mosaic tile splashback, white cabinets, stainless steel appliances and with island.
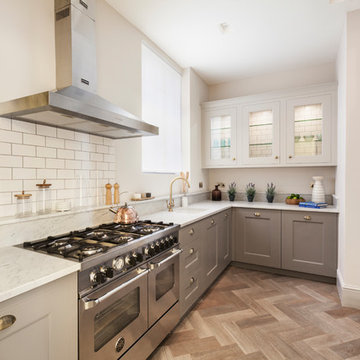
Inspiration for a small transitional l-shaped separate kitchen in London with granite benchtops, white splashback, subway tile splashback, stainless steel appliances, no island, white benchtop, a single-bowl sink, glass-front cabinets, white cabinets, beige floor and medium hardwood floors.
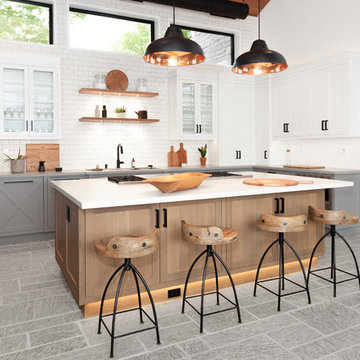
This is an example of a country u-shaped kitchen in Toronto with an undermount sink, glass-front cabinets, white cabinets, white splashback, subway tile splashback, with island, grey floor and grey benchtop.
Two Tone Kitchen Cabinets Kitchen with Glass-front Cabinets Design Ideas
1
