Kitchen with Glass-front Cabinets Design Ideas
Refine by:
Budget
Sort by:Popular Today
1 - 20 of 381 photos
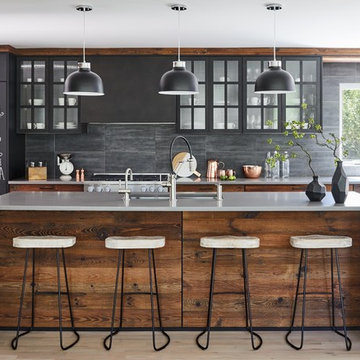
For this project, the initial inspiration for our clients came from seeing a modern industrial design featuring barnwood and metals in our showroom. Once our clients saw this, we were commissioned to completely renovate their outdated and dysfunctional kitchen and our in-house design team came up with this new this space that incorporated old world aesthetics with modern farmhouse functions and sensibilities. Now our clients have a beautiful, one-of-a-kind kitchen which is perfecting for hosting and spending time in.
Modern Farm House kitchen built in Milan Italy. Imported barn wood made and set in gun metal trays mixed with chalk board finish doors and steel framed wired glass upper cabinets. Industrial meets modern farm house
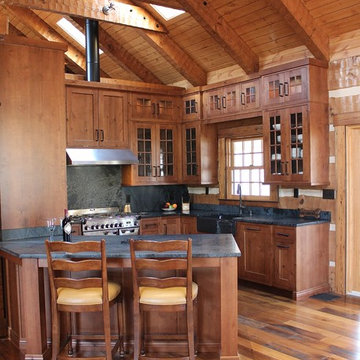
Missy Clifton
Photo of a large country u-shaped eat-in kitchen in Other with a farmhouse sink, glass-front cabinets, dark wood cabinets, granite benchtops, black splashback, stone slab splashback, stainless steel appliances, medium hardwood floors and a peninsula.
Photo of a large country u-shaped eat-in kitchen in Other with a farmhouse sink, glass-front cabinets, dark wood cabinets, granite benchtops, black splashback, stone slab splashback, stainless steel appliances, medium hardwood floors and a peninsula.
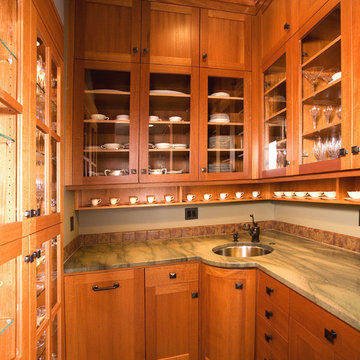
How do you store a lot of dishes? Create a dish pantry! Complete with its own Miele dishwasher and sink, some of the wife's favorite cups and saucers are neatly displayed. To the right, we used the wall cavity to create a shallow, tall cupboard that holds stemware. See more of this kitchen at: http://www.spaceplanner.com/Island_Home_with_Island_Kitchen.html
Photo: Roger Turk, Northlight Photography
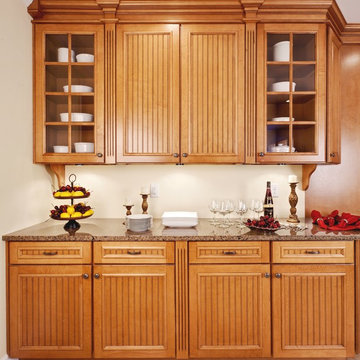
Traditional Kitchen
Design ideas for a large traditional eat-in kitchen in Atlanta with glass-front cabinets, medium wood cabinets, granite benchtops, stainless steel appliances, travertine floors, beige floor and brown benchtop.
Design ideas for a large traditional eat-in kitchen in Atlanta with glass-front cabinets, medium wood cabinets, granite benchtops, stainless steel appliances, travertine floors, beige floor and brown benchtop.
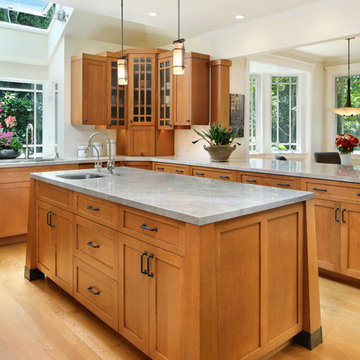
Inspiration for a mid-sized arts and crafts u-shaped eat-in kitchen in San Francisco with a double-bowl sink, glass-front cabinets, medium wood cabinets, white splashback, stainless steel appliances, light hardwood floors, with island and brown floor.
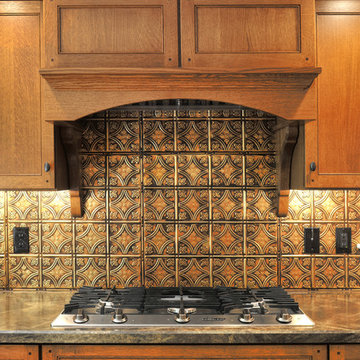
Mid-sized traditional u-shaped eat-in kitchen in Boston with a double-bowl sink, glass-front cabinets, brown cabinets, laminate benchtops, brown splashback, white appliances, metal splashback, medium hardwood floors, no island and brown floor.
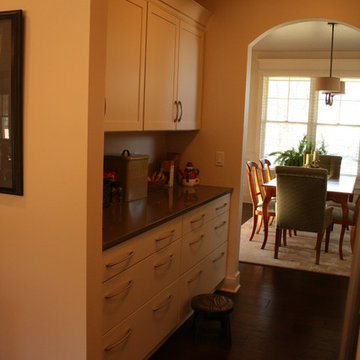
Photo of a mid-sized transitional l-shaped kitchen pantry in Other with glass-front cabinets, white cabinets, quartz benchtops, stainless steel appliances, dark hardwood floors and with island.
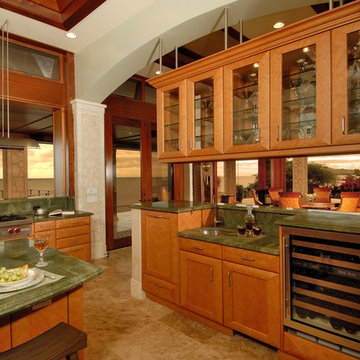
Photographer: Augie Salbosa
Design ideas for a beach style eat-in kitchen in Hawaii with glass-front cabinets, stainless steel appliances, granite benchtops, green splashback and green benchtop.
Design ideas for a beach style eat-in kitchen in Hawaii with glass-front cabinets, stainless steel appliances, granite benchtops, green splashback and green benchtop.
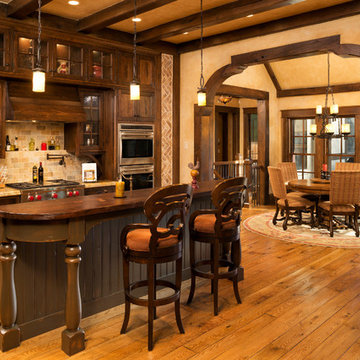
Architect: DeNovo Architects, Interior Design: Sandi Guilfoil of HomeStyle Interiors, Photography by James Kruger, LandMark Photography
This is an example of a large traditional galley eat-in kitchen in Minneapolis with glass-front cabinets, dark wood cabinets, wood benchtops, beige splashback, stone tile splashback, stainless steel appliances, a farmhouse sink, medium hardwood floors and with island.
This is an example of a large traditional galley eat-in kitchen in Minneapolis with glass-front cabinets, dark wood cabinets, wood benchtops, beige splashback, stone tile splashback, stainless steel appliances, a farmhouse sink, medium hardwood floors and with island.
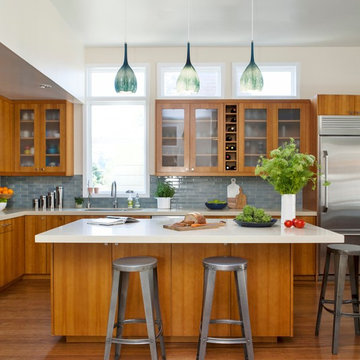
Ilumus photography
Photo of a large contemporary l-shaped open plan kitchen in San Francisco with an undermount sink, glass-front cabinets, medium wood cabinets, quartz benchtops, blue splashback, ceramic splashback, stainless steel appliances, with island, bamboo floors and brown floor.
Photo of a large contemporary l-shaped open plan kitchen in San Francisco with an undermount sink, glass-front cabinets, medium wood cabinets, quartz benchtops, blue splashback, ceramic splashback, stainless steel appliances, with island, bamboo floors and brown floor.
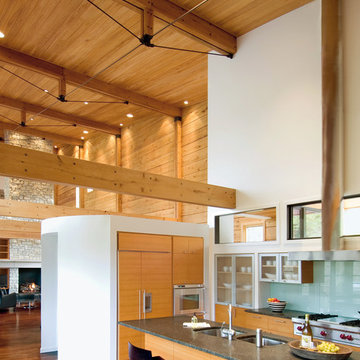
Photo Credit: Craig Thompson
This is an example of a large contemporary l-shaped open plan kitchen in Cincinnati with a double-bowl sink, glass-front cabinets, light wood cabinets, green splashback, glass sheet splashback, panelled appliances, medium hardwood floors, with island, brown floor and grey benchtop.
This is an example of a large contemporary l-shaped open plan kitchen in Cincinnati with a double-bowl sink, glass-front cabinets, light wood cabinets, green splashback, glass sheet splashback, panelled appliances, medium hardwood floors, with island, brown floor and grey benchtop.
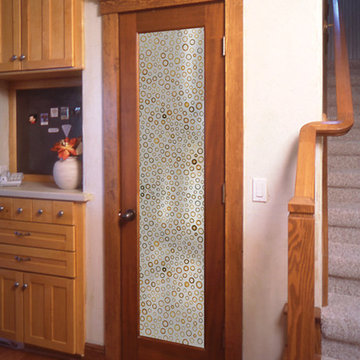
Visit Our Showroom
8000 Locust Mill St.
Ellicott City, MD 21043
Simpson 1501 with bamboo rings natural resin panel - shown in fir
1501 INTERIOR FRENCH
SERIES: Interior French & Sash Doors
TYPE: Interior French & Sash
APPLICATIONS: Can be used for a swing door, pocket door, by-pass door, with barn track hardware, with pivot hardware and for any room in the home.
Construction Type: Engineered All-Wood Stiles and Rails with Dowel Pinned Stile/Rail Joinery
Profile: Ovolo Sticking
Glass: 1/8" Single Glazed
Elevations Design Solutions by Myers is the go-to inspirational, high-end showroom for the best in cabinetry, flooring, window and door design. Visit our showroom with your architect, contractor or designer to explore the brands and products that best reflects your personal style. We can assist in product selection, in-home measurements, estimating and design, as well as providing referrals to professional remodelers and designers.
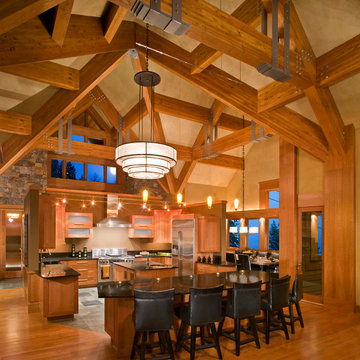
Laura Mettler
Large country u-shaped eat-in kitchen in Other with glass-front cabinets, medium wood cabinets, stainless steel appliances, medium hardwood floors, a farmhouse sink, granite benchtops, beige splashback, multiple islands and brown floor.
Large country u-shaped eat-in kitchen in Other with glass-front cabinets, medium wood cabinets, stainless steel appliances, medium hardwood floors, a farmhouse sink, granite benchtops, beige splashback, multiple islands and brown floor.
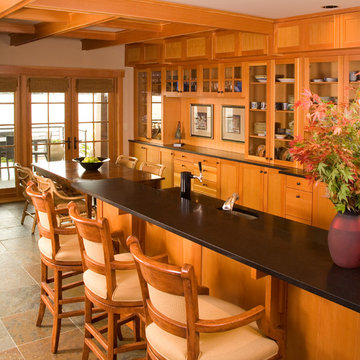
Photos by Northlight Photography. Lake Washington remodel featuring native Pacific Northwest Materials and aesthetics. Eating bar allows for cook-guest interaction. Glass upper cabinets extend to countertops and ceiling providing ample storage and visual interest.
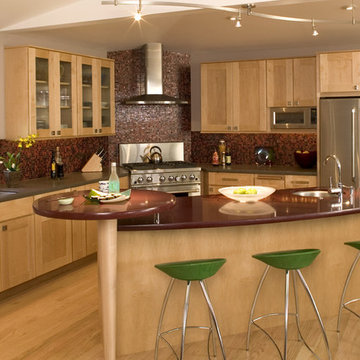
Inspiration for a contemporary l-shaped kitchen in San Francisco with glass-front cabinets, stainless steel appliances, an undermount sink, medium wood cabinets, red splashback, mosaic tile splashback and red benchtop.
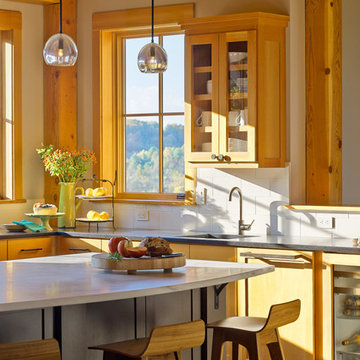
View TruexCullins Interiors designs at www.truexcullins.com.
Photo of a country l-shaped kitchen in Burlington with glass-front cabinets, light wood cabinets, white splashback and with island.
Photo of a country l-shaped kitchen in Burlington with glass-front cabinets, light wood cabinets, white splashback and with island.
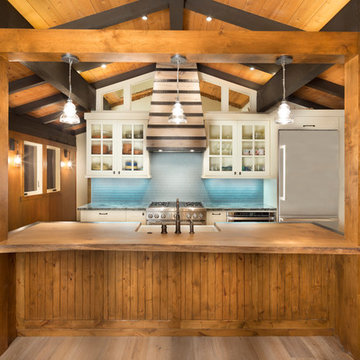
An outdated 1960’s home with smaller rooms typical of this period was completely transformed into a timeless lakefront retreat that embraces the client’s traditions and memories. Anchoring it firmly in the present are modern appliances, extensive use of natural light, and a restructured floor plan that appears both spacious and intimate.
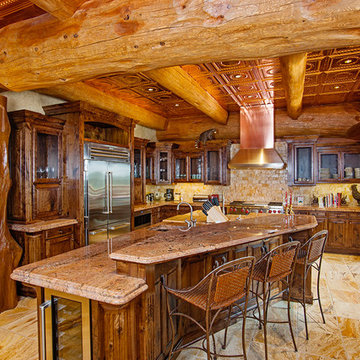
Joseph Hilliard
Country kitchen in Vancouver with glass-front cabinets, medium wood cabinets, beige splashback, stainless steel appliances, with island and beige floor.
Country kitchen in Vancouver with glass-front cabinets, medium wood cabinets, beige splashback, stainless steel appliances, with island and beige floor.
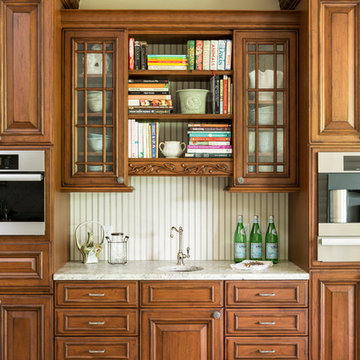
Rett Peek
This is an example of a traditional kitchen in Other with a single-bowl sink, glass-front cabinets, medium wood cabinets, granite benchtops and stainless steel appliances.
This is an example of a traditional kitchen in Other with a single-bowl sink, glass-front cabinets, medium wood cabinets, granite benchtops and stainless steel appliances.
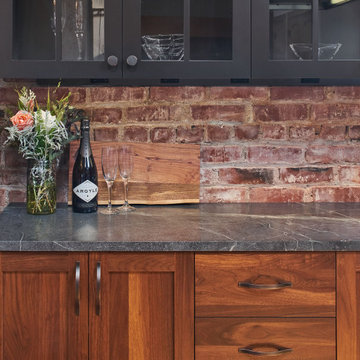
The "Dream of the '90s" was alive in this industrial loft condo before Neil Kelly Portland Design Consultant Erika Altenhofen got her hands on it. The 1910 brick and timber building was converted to condominiums in 1996. No new roof penetrations could be made, so we were tasked with creating a new kitchen in the existing footprint. Erika's design and material selections embrace and enhance the historic architecture, bringing in a warmth that is rare in industrial spaces like these. Among her favorite elements are the beautiful black soapstone counter tops, the RH medieval chandelier, concrete apron-front sink, and Pratt & Larson tile backsplash
Kitchen with Glass-front Cabinets Design Ideas
1