Kitchen with Black Cabinets and Glass Sheet Splashback Design Ideas
Refine by:
Budget
Sort by:Popular Today
1 - 20 of 1,689 photos

Custom designed and lacquered slatted curved ends to the overheads add texture and interest to the chalky matte cabinetry
The use of existing timber that had been used in other areas of the home, not wanting to waste the beautiful pieces, I incorporated these into the design
The kitchen needed a modern transformation, selection of chalky black slabbed doors are carefully considered whilst detailed curved slatted ends bounce natural light, concrete grey matte benches, reflective glass custom coloured back splash and solid timber details creates a beautifully modern industrial elegant interior.

Using all available space for storage is key, allowing the design not only to look stunning, but also functional.
Photo of a mid-sized contemporary u-shaped open plan kitchen in Melbourne with flat-panel cabinets, black cabinets, quartz benchtops, orange splashback, glass sheet splashback, black appliances and black benchtop.
Photo of a mid-sized contemporary u-shaped open plan kitchen in Melbourne with flat-panel cabinets, black cabinets, quartz benchtops, orange splashback, glass sheet splashback, black appliances and black benchtop.
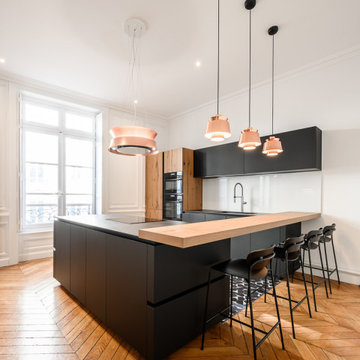
Large contemporary u-shaped kitchen in Lyon with an undermount sink, panelled appliances, dark hardwood floors, flat-panel cabinets, black cabinets, white splashback, glass sheet splashback, a peninsula, brown floor and black benchtop.
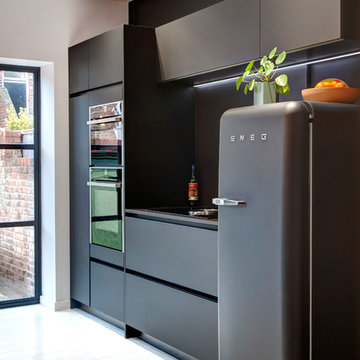
Credit: Peter Atkinson Photography
This is an example of a small contemporary galley kitchen in Other with flat-panel cabinets, black cabinets, quartzite benchtops, black splashback, glass sheet splashback, black appliances, painted wood floors, no island, white floor and black benchtop.
This is an example of a small contemporary galley kitchen in Other with flat-panel cabinets, black cabinets, quartzite benchtops, black splashback, glass sheet splashback, black appliances, painted wood floors, no island, white floor and black benchtop.
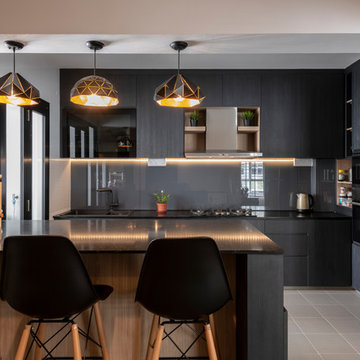
Inspiration for a contemporary l-shaped kitchen in Singapore with a drop-in sink, flat-panel cabinets, black cabinets, grey splashback, glass sheet splashback, black appliances, a peninsula, beige floor and black benchtop.
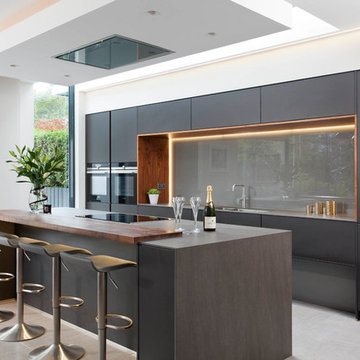
Rory Corrigan
Inspiration for a large modern galley open plan kitchen in Belfast with with island, flat-panel cabinets, black cabinets, grey splashback, glass sheet splashback, black appliances and grey floor.
Inspiration for a large modern galley open plan kitchen in Belfast with with island, flat-panel cabinets, black cabinets, grey splashback, glass sheet splashback, black appliances and grey floor.
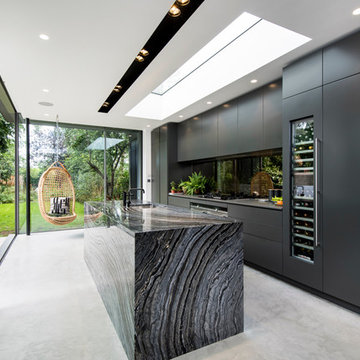
Marek Sikora Photography for Venessa Hermantes
Photo of a contemporary galley kitchen in London with an undermount sink, flat-panel cabinets, black cabinets, black splashback, glass sheet splashback, stainless steel appliances, concrete floors and with island.
Photo of a contemporary galley kitchen in London with an undermount sink, flat-panel cabinets, black cabinets, black splashback, glass sheet splashback, stainless steel appliances, concrete floors and with island.
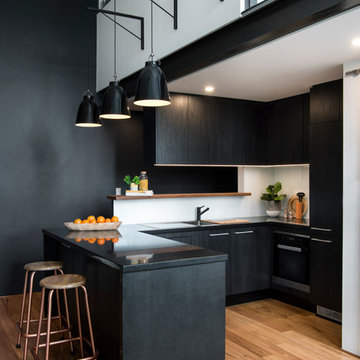
Brigid Arnott
Photo of a mid-sized contemporary kitchen in Sydney with a drop-in sink, glass sheet splashback, stainless steel appliances, medium hardwood floors, flat-panel cabinets, black cabinets, white splashback and a peninsula.
Photo of a mid-sized contemporary kitchen in Sydney with a drop-in sink, glass sheet splashback, stainless steel appliances, medium hardwood floors, flat-panel cabinets, black cabinets, white splashback and a peninsula.
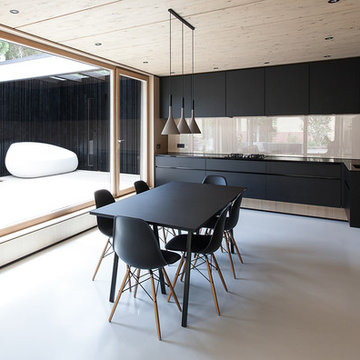
Large contemporary l-shaped eat-in kitchen in Munich with an integrated sink, flat-panel cabinets, black cabinets, beige splashback, glass sheet splashback and no island.
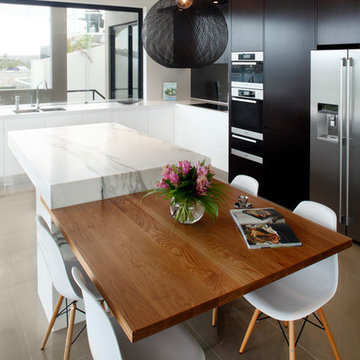
A unique blend of visual, textural and practical design has come together to create this bright and enjoyable Clonfarf kitchen.
Working with the owners interior designer, Anita Mitchell, we decided to take inspiration from the spectacular view and make it a key feature of the design using a variety of finishes and textures to add visual interest to the space and work with the natural light. Photos by Eliot Cohen
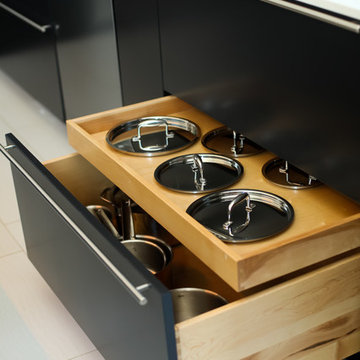
A large, ultra-modern kitchen featuring custom solid lacquer contemporary slab doors. A great idea for storing pots and their wayward lids - place a shallow pullout inside a deep one to create more organizational space!
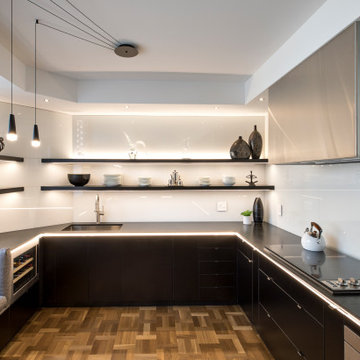
Photo of a small contemporary u-shaped separate kitchen in Toronto with an undermount sink, flat-panel cabinets, black cabinets, granite benchtops, white splashback, glass sheet splashback, stainless steel appliances, light hardwood floors, no island, brown floor and black benchtop.
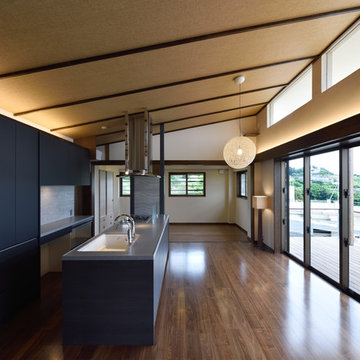
Large asian galley open plan kitchen in Other with an undermount sink, flat-panel cabinets, black cabinets, glass sheet splashback, dark hardwood floors and with island.

Keeping the property’s original and distinctive features in the beautiful Essex countryside, the kitchen stands at the centre of the home where the function is met with a warm and inviting charm that blends seamlessly with its surroundings.
Our clients had set their minds on creating an awe-inspiring challenge of breathing new life into their historic property, where this extensive restoration project would soon include a stunning Handmade Kitchen Company classic English kitchen at its heart. They wanted something that would take them on culinary adventures and allow them to host lively gatherings.
After looking through our portfolio of projects, our clients found one particular kitchen they wanted to make happen in their home, so we copied elements of the design but made it their own. This is our Classic Shaker with a cock beaded front frame with mouldings.
The past was certainly preserved and to this day, the focus remains on achieving a delicate balance that pays homage to the past while incorporating contemporary sensibilities to transform it into a forever family home.
A larger, more open family space was created which enabled the client to tailor the whole room to their requirements. The colour choices throughout the whole project were a combination of Slaked Lime Deep No.150 and Basalt No.221, both from Little Greene.
Due to the space, an L-shaped layout was designed, with a kitchen that was practical and built with zones for cooking and entertaining. The strategic positioning of the kitchen island brings the entire space together. It was carefully planned with size and positioning in mind and had adequate space around it. On the end of the island is a bespoke pedestal table that offers comfy circle seating.
No classic English country kitchen is complete without a Shaws of Darwen Sink. Representing enduring quality and a tribute to the shaker kitchen’s heritage, this iconic handcrafted fireclay sink is strategically placed beneath one of the beautiful windows. It not only enhances the kitchen’s charm but also provides practicality, complemented by an aged brass Perrin & Rowe Ionian lever handle tap and a Quooker Classic Fusion in patinated brass.
This handcrafted drinks dresser features seamless organisation where it balances practicality with an enhanced visual appeal. It bridges the dining and cooking space, promoting inclusivity and togetherness.
Tapping into the heritage of a pantry, this walk-in larder we created for our client is impressive and matches the kitchen’s design. It certainly elevates the kitchen experience with bespoke artisan shelves and open drawers. What else has been added to the space, is a Liebherr side-by-side built-in fridge freezer and a Liebherr full-height integrated wine cooler in black.
We believe every corner in your home deserves the touch of exquisite craftsmanship and that is why we design utility rooms that beautifully coexist with the kitchen and accommodate the family’s everyday functions.
Continuing the beautiful walnut look, the backdrop and shelves of this delightful media wall unit make it a truly individual look. We hand-painted the whole unit in Little Greene Slaked Lime Deep.
Connecting each area is this full-stave black American walnut dining table with a 38mm top. The curated details evoke a sense of history and heritage. With it being a great size, it offers the perfect place for our clients to hold gatherings and special occasions with the ones they love the most.

Licensed General Contractor In Los Angeles | Kitchen & bathroom remodeling
Los Angeles Constructions is a reputable licensed general contractor in Los Angeles offering authentic services of home remodeling, kitchen and bathroom remodeling, building maintenance, and building construction (domestic and commercial).
being a general contractor in Los Angeles we exactly understand how to carry out construction projects as per the requirements of clients in Los Angeles.
Our team of hardcore professionals has expertise in their own respective fields so that the project can be executed flawlessly. We have rich experience in kitchen remodeling, bathroom remodeling, house construction, commercial building construction.
Being a general contractor in Los Angeles we always make sure the best services for our valued customers so that the best can be delivered or nothing.
Construction work comes with huge responsibility since any construction project is a dream project of a client this is why do not take anything for granted while carrying out a construction project.
To avoid a slightest mistake in construction project we have hired a team of professionals who perform thier duties with the perfection so that only the best can be given to the clients.
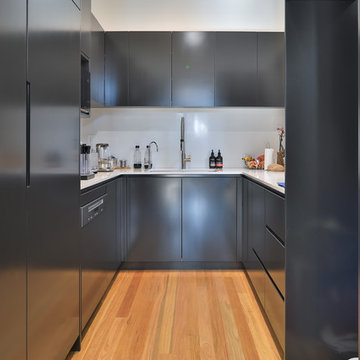
Jack Scott
Design ideas for a large modern u-shaped kitchen pantry in Sydney with an undermount sink, flat-panel cabinets, black cabinets, quartz benchtops, white splashback, black appliances, light hardwood floors, beige floor, white benchtop, glass sheet splashback and no island.
Design ideas for a large modern u-shaped kitchen pantry in Sydney with an undermount sink, flat-panel cabinets, black cabinets, quartz benchtops, white splashback, black appliances, light hardwood floors, beige floor, white benchtop, glass sheet splashback and no island.
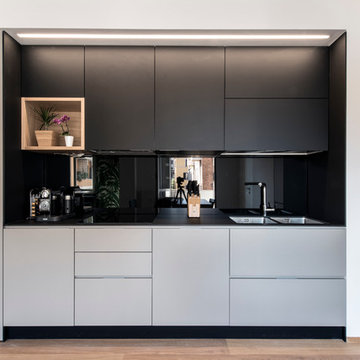
cucina in Fenix grigio e nero
This is an example of a mid-sized contemporary l-shaped open plan kitchen in Milan with a double-bowl sink, flat-panel cabinets, black cabinets, laminate benchtops, black splashback, glass sheet splashback, stainless steel appliances, light hardwood floors and no island.
This is an example of a mid-sized contemporary l-shaped open plan kitchen in Milan with a double-bowl sink, flat-panel cabinets, black cabinets, laminate benchtops, black splashback, glass sheet splashback, stainless steel appliances, light hardwood floors and no island.
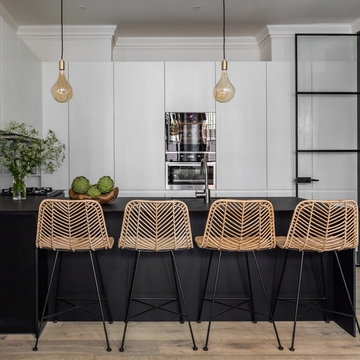
Jonathan Bond
Inspiration for a mid-sized contemporary u-shaped open plan kitchen in London with an integrated sink, black cabinets, white splashback, glass sheet splashback, stainless steel appliances, light hardwood floors, with island, brown floor, black benchtop and flat-panel cabinets.
Inspiration for a mid-sized contemporary u-shaped open plan kitchen in London with an integrated sink, black cabinets, white splashback, glass sheet splashback, stainless steel appliances, light hardwood floors, with island, brown floor, black benchtop and flat-panel cabinets.
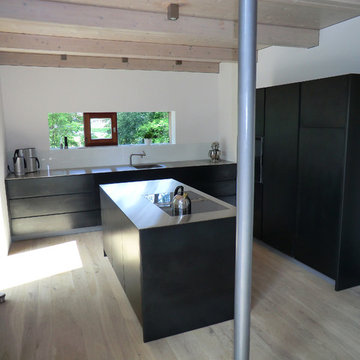
Küche in Schwarzstahl brüniert gefertigt mit Edelstahlarbeitsplatte
Küchenstudio Gutsmidl Vilshofen
Design ideas for a mid-sized contemporary galley open plan kitchen in Other with an integrated sink, flat-panel cabinets, black cabinets, stainless steel benchtops, white splashback, glass sheet splashback, black appliances, light hardwood floors and with island.
Design ideas for a mid-sized contemporary galley open plan kitchen in Other with an integrated sink, flat-panel cabinets, black cabinets, stainless steel benchtops, white splashback, glass sheet splashback, black appliances, light hardwood floors and with island.
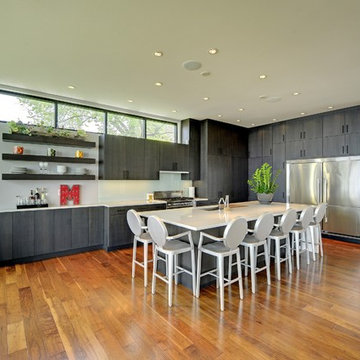
Mike McCaw - Spacecrafting / Architectural Photography
Contemporary l-shaped kitchen in Minneapolis with flat-panel cabinets, black cabinets, white splashback, glass sheet splashback and stainless steel appliances.
Contemporary l-shaped kitchen in Minneapolis with flat-panel cabinets, black cabinets, white splashback, glass sheet splashback and stainless steel appliances.
Kitchen with Black Cabinets and Glass Sheet Splashback Design Ideas
1