Kitchen with Glass Sheet Splashback and Black Floor Design Ideas
Refine by:
Budget
Sort by:Popular Today
1 - 20 of 362 photos
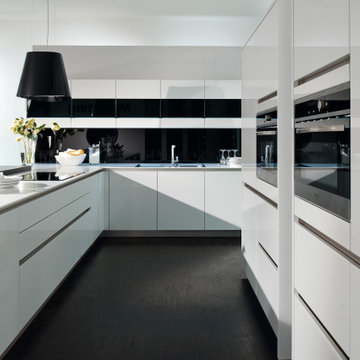
This white high-glass lacquer kitchen utilizes a true-lacquered 19mm, with 6 layers of lacquer and lacquered rounded edges. An aluminum horizontal handle-less gola is used to open drawers and doors. Features of this kitchen include: Blum Legrabox deep pan drawers, inner drawers, dishwasher with door panel, grey tinted glass wall units with glass shelves and under-cabinet LED lights, built-in refrigerator with door panel and built-in oven tall units.
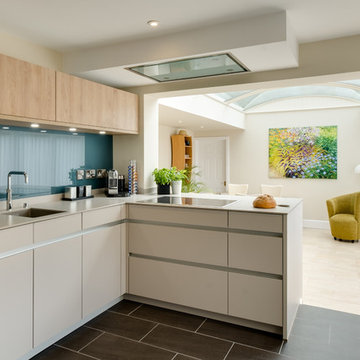
Lisa Lodwig
Photo of a mid-sized contemporary l-shaped open plan kitchen in Gloucestershire with flat-panel cabinets, quartzite benchtops, blue splashback, glass sheet splashback, panelled appliances, porcelain floors, an undermount sink, beige cabinets, a peninsula and black floor.
Photo of a mid-sized contemporary l-shaped open plan kitchen in Gloucestershire with flat-panel cabinets, quartzite benchtops, blue splashback, glass sheet splashback, panelled appliances, porcelain floors, an undermount sink, beige cabinets, a peninsula and black floor.
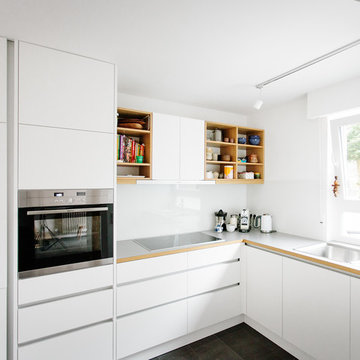
Interieuraufnahme: Küche modern & minimalistisch
Design ideas for a small scandinavian l-shaped kitchen in Cologne with a single-bowl sink, flat-panel cabinets, white cabinets, white splashback, glass sheet splashback, stainless steel appliances, no island and black floor.
Design ideas for a small scandinavian l-shaped kitchen in Cologne with a single-bowl sink, flat-panel cabinets, white cabinets, white splashback, glass sheet splashback, stainless steel appliances, no island and black floor.
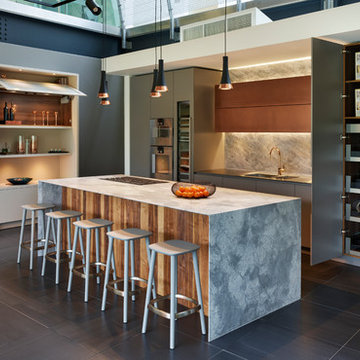
Roundhouse Urbo and Metro matt lacquer bespoke kitchen in Farrow & Ball Moles Breath, Patinated Silver and Burnished Copper with a stainless steel worktop and larder shelf in White Fantasy. Island in horizontal grain Riverwashed Walnut Ply with worktop in White Fantasy with a sharknose profile.
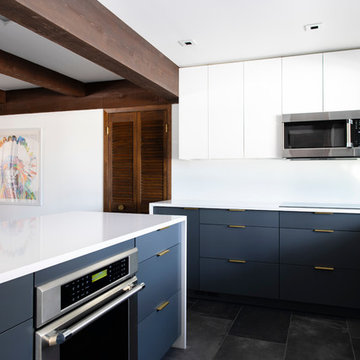
Project by d KISER design.construct, inc.
Photographer: Colin Conces
https://www.colinconces.com
Architect: PEN
http://penarchitect.com
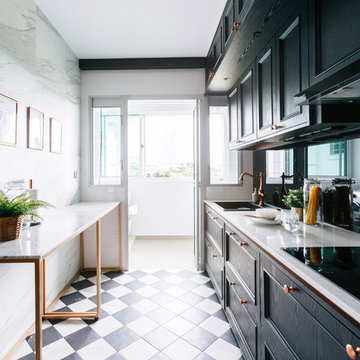
Inspiration for a transitional single-wall separate kitchen in Singapore with a drop-in sink, recessed-panel cabinets, black cabinets, black splashback, glass sheet splashback, black appliances, a peninsula, black floor and beige benchtop.
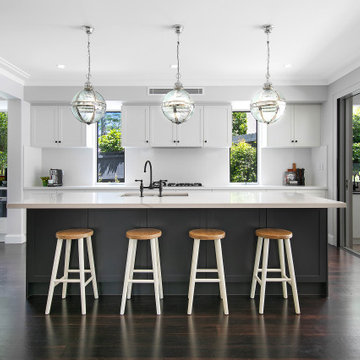
Photo of a large beach style galley eat-in kitchen in Sydney with a double-bowl sink, shaker cabinets, white cabinets, white splashback, glass sheet splashback, black appliances, dark hardwood floors, multiple islands, black floor and white benchtop.
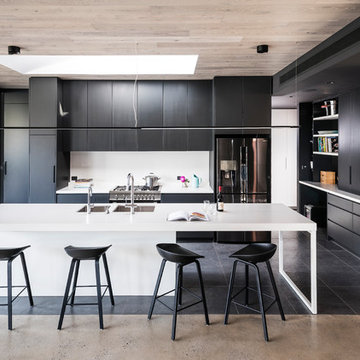
A newly built home in Brighton receives a full domestic cabinetry fit-out including kitchen, laundry, butler's pantry, linen cupboards, hidden study desk, bed head, laundry chute, vanities, entertainment units and several storage areas. Included here are pictures of the kitchen, laundry, entertainment unit and a hidden study desk. Smith & Smith worked with Oakley Property Group to create this beautiful home.
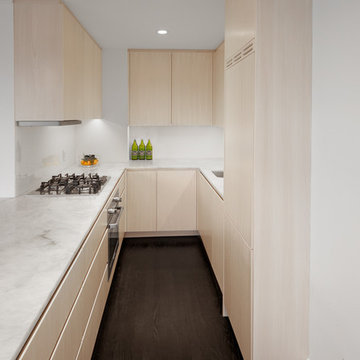
Photography by Jon Shireman
Design ideas for a small eclectic u-shaped open plan kitchen in New York with an undermount sink, flat-panel cabinets, beige cabinets, quartzite benchtops, white splashback, glass sheet splashback, panelled appliances, dark hardwood floors, black floor and white benchtop.
Design ideas for a small eclectic u-shaped open plan kitchen in New York with an undermount sink, flat-panel cabinets, beige cabinets, quartzite benchtops, white splashback, glass sheet splashback, panelled appliances, dark hardwood floors, black floor and white benchtop.
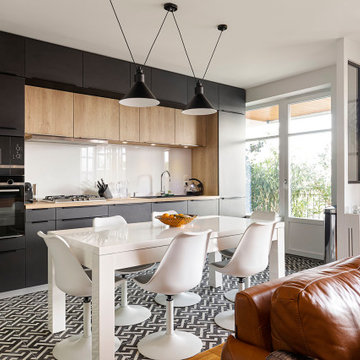
Design ideas for a large contemporary single-wall eat-in kitchen in Lyon with a single-bowl sink, flat-panel cabinets, black cabinets, laminate benchtops, white splashback, glass sheet splashback, panelled appliances, cement tiles, no island and black floor.
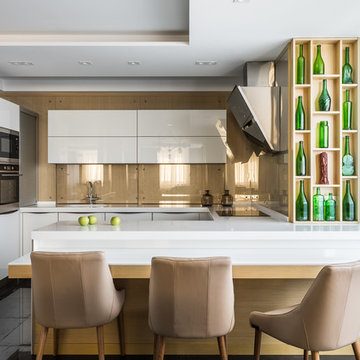
Михаил Чекалов
Design ideas for a contemporary u-shaped kitchen in Other with flat-panel cabinets, white cabinets, beige splashback, stainless steel appliances, a peninsula, black floor and glass sheet splashback.
Design ideas for a contemporary u-shaped kitchen in Other with flat-panel cabinets, white cabinets, beige splashback, stainless steel appliances, a peninsula, black floor and glass sheet splashback.

Open plan - Kitchen & Kitchen Island / Breakfast far with living room and feature TV wall. Ideas for small space optimisation.
Inspiration for a small contemporary kitchen in London with flat-panel cabinets, white cabinets, quartzite benchtops, metallic splashback, glass sheet splashback, stainless steel appliances, dark hardwood floors, with island, black floor and white benchtop.
Inspiration for a small contemporary kitchen in London with flat-panel cabinets, white cabinets, quartzite benchtops, metallic splashback, glass sheet splashback, stainless steel appliances, dark hardwood floors, with island, black floor and white benchtop.
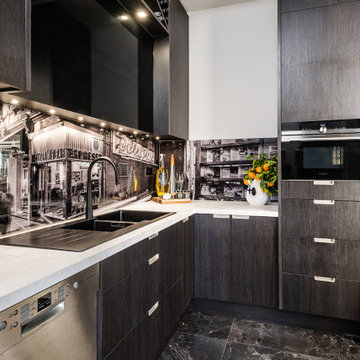
This stylish kitchen and walk-in pantry sit within a beautiful Federation home built in 1912 in Melbourne's leafy east. The homeowner's had a great vision for this space and some structural work, removing walls and moving doorways, was required to modernised the home's footprint to suit today's living. This kitchen while very contemporary sits in harmony with the period features of the home such as the ornate cornices, archways and brickwork. We love the striking monochromatic colour scheme of black and white and the touches of glamour that elevate this space like the Qasair rangehoods, Sub-Zero Wolf appliances and the beautiful marble benchtops.
Photography By: Tim Turner
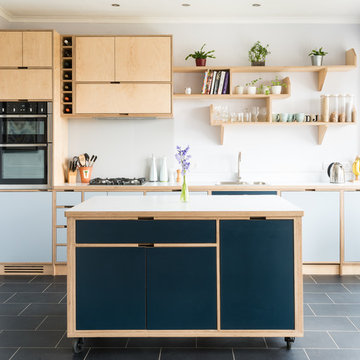
David Brown Photography
Design ideas for a mid-sized contemporary single-wall eat-in kitchen in Edinburgh with wood benchtops, white splashback, glass sheet splashback, stainless steel appliances, with island, grey benchtop, a drop-in sink, flat-panel cabinets, blue cabinets and black floor.
Design ideas for a mid-sized contemporary single-wall eat-in kitchen in Edinburgh with wood benchtops, white splashback, glass sheet splashback, stainless steel appliances, with island, grey benchtop, a drop-in sink, flat-panel cabinets, blue cabinets and black floor.
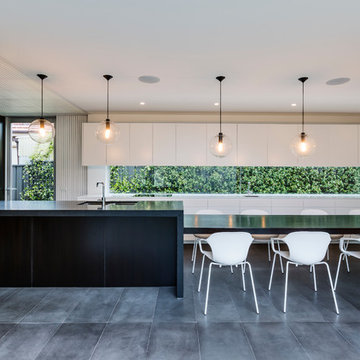
Robert Walsh
Photo of a contemporary galley eat-in kitchen in Sydney with an undermount sink, flat-panel cabinets, wood benchtops, with island, glass sheet splashback, stainless steel appliances, ceramic floors and black floor.
Photo of a contemporary galley eat-in kitchen in Sydney with an undermount sink, flat-panel cabinets, wood benchtops, with island, glass sheet splashback, stainless steel appliances, ceramic floors and black floor.

Contemporary, white kitchen designed to be streamlined in the look by having no hardware on the upper cabinets and matte black edge pulls on the lower cabinetry. White Caesarstone countertops and Neolith backsplash complete the look.
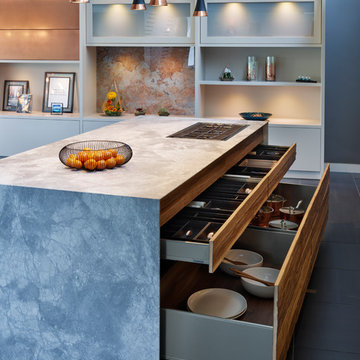
Roundhouse Urbo and Metro matt lacquer bespoke kitchen in Farrow & Ball Moles Breath, Patinated Silver and Burnished Copper with a stainless steel worktop and larder shelf in White Fantasy. Island in horizontal grain Riverwashed Walnut Ply with worktop in White Fantasy with a sharknose profile.
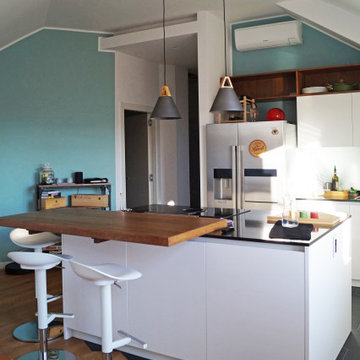
This is an example of a mid-sized contemporary galley open plan kitchen in Other with a single-bowl sink, flat-panel cabinets, white cabinets, white splashback, glass sheet splashback, stainless steel appliances, porcelain floors, with island, black floor and black benchtop.

Custom Breakfast bar with storage above, a built in microwave in the middle and storage below. This is the perfect place to make your espresso in the morning!
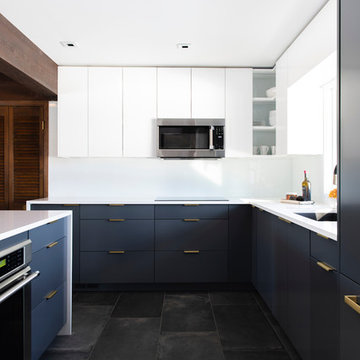
Colin Conces
Design ideas for a small midcentury l-shaped open plan kitchen in Omaha with an undermount sink, flat-panel cabinets, grey cabinets, quartzite benchtops, white splashback, glass sheet splashback, panelled appliances, porcelain floors, a peninsula, black floor and white benchtop.
Design ideas for a small midcentury l-shaped open plan kitchen in Omaha with an undermount sink, flat-panel cabinets, grey cabinets, quartzite benchtops, white splashback, glass sheet splashback, panelled appliances, porcelain floors, a peninsula, black floor and white benchtop.
Kitchen with Glass Sheet Splashback and Black Floor Design Ideas
1