Kitchen with Light Wood Cabinets and Glass Sheet Splashback Design Ideas
Refine by:
Budget
Sort by:Popular Today
1 - 20 of 2,566 photos
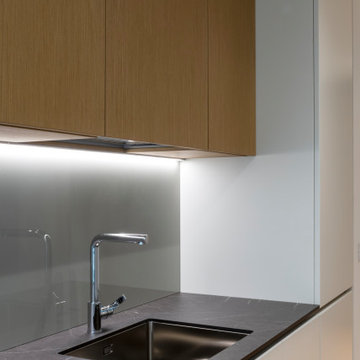
La cucina lineare è stata inserita nel corridoio che dall'ingresso porta al soggiorno. Sfruttamento dello spazio ottimale per una casa da mettere a reddito. Tutto disegnato su misura; pensili in legno rovere come il pavimento e paraspruzzi in vetro grigio retroverniciato per dare profondità e riflessione di luce.
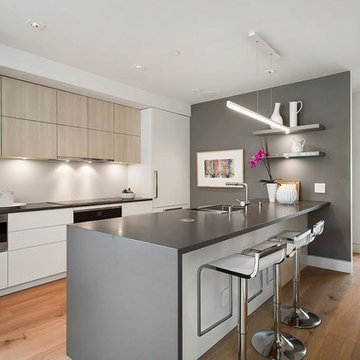
Photo of a large modern galley kitchen in San Francisco with an undermount sink, flat-panel cabinets, light wood cabinets, stainless steel appliances, medium hardwood floors, a peninsula, brown floor, solid surface benchtops, white splashback and glass sheet splashback.
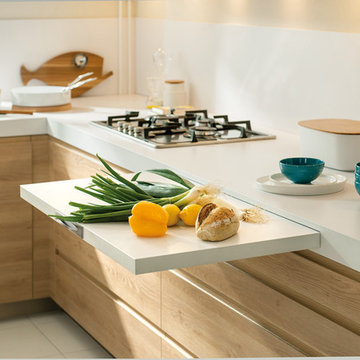
Maximize space with this smartly designed kitchen. With a Scandinavian feel the NEW Portland range is perfect for a small but perfectly formed kitchen. High density particle board finished in melamine to give a matt finish with the look of Indian oak.
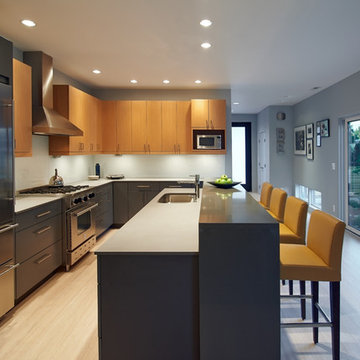
Dale Lang
This is an example of a mid-sized contemporary l-shaped open plan kitchen in Seattle with with island, flat-panel cabinets, quartz benchtops, stainless steel appliances, an undermount sink, bamboo floors, light wood cabinets, blue splashback and glass sheet splashback.
This is an example of a mid-sized contemporary l-shaped open plan kitchen in Seattle with with island, flat-panel cabinets, quartz benchtops, stainless steel appliances, an undermount sink, bamboo floors, light wood cabinets, blue splashback and glass sheet splashback.
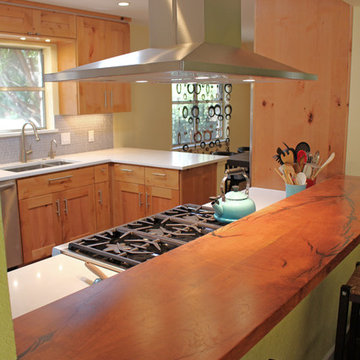
Transitional kitchen features modern White counter tops and Shaker doors, Knotty Alder cabinets and rustic wood flooring. Mesquite raised bar counter top and Schluter edging at the top of the cabinets are unique design features. Commercial range and range hood used on the project, and lights in the canopy above the sink are special features as well.
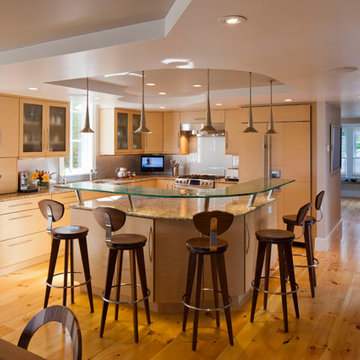
Photo Credits: Brian Vanden Brink
Interior Design: Shor Home
Design ideas for a large contemporary l-shaped open plan kitchen in Boston with glass benchtops, an undermount sink, flat-panel cabinets, light wood cabinets, beige splashback, glass sheet splashback, panelled appliances, light hardwood floors, with island and brown floor.
Design ideas for a large contemporary l-shaped open plan kitchen in Boston with glass benchtops, an undermount sink, flat-panel cabinets, light wood cabinets, beige splashback, glass sheet splashback, panelled appliances, light hardwood floors, with island and brown floor.
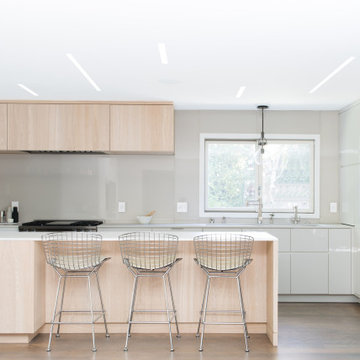
A kitchen remodel that incorporates sleek contemporary design with warmth mixing two tone light wood and white cabinets. Multi height counters and hidden appliances keep surfaces clear of clutter. A blackened steel shelf and counter provides a contemporary twist. A double Galley sink with preparation accessories that make work easy.
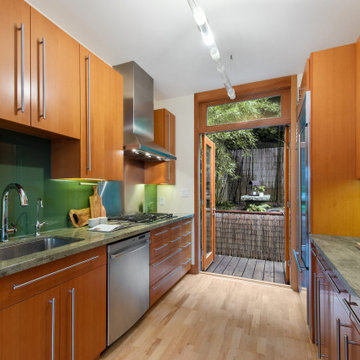
The design of this remodel of a small two-level residence in Noe Valley reflects the owner's passion for Japanese architecture. Having decided to completely gut the interior partitions, we devised a better-arranged floor plan with traditional Japanese features, including a sunken floor pit for dining and a vocabulary of natural wood trim and casework. Vertical grain Douglas Fir takes the place of Hinoki wood traditionally used in Japan. Natural wood flooring, soft green granite and green glass backsplashes in the kitchen further develop the desired Zen aesthetic. A wall to wall window above the sunken bath/shower creates a connection to the outdoors. Privacy is provided through the use of switchable glass, which goes from opaque to clear with a flick of a switch. We used in-floor heating to eliminate the noise associated with forced-air systems.
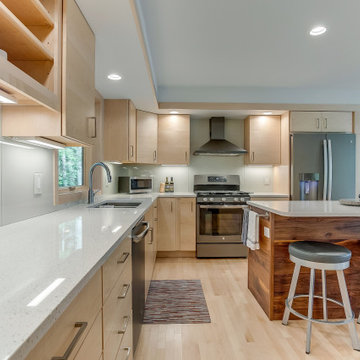
Photo of a mid-sized country l-shaped open plan kitchen in Other with a double-bowl sink, flat-panel cabinets, light wood cabinets, quartz benchtops, beige splashback, glass sheet splashback, stainless steel appliances, light hardwood floors, with island and white benchtop.
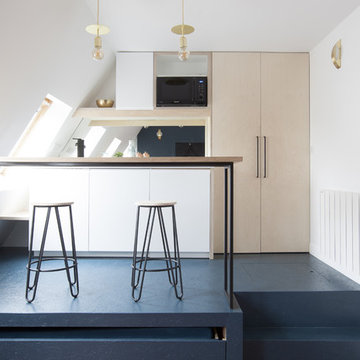
Trois chambres sous les toits ont été réunies pour créer ce petit studio de 21m2 : espace modulable par le lit sur roulettes qui se range sous la cuisine et qui peut aussi devenir canapé.
Ce studio offre tous les atouts d’un appartement en optimisant l'espace disponible - un grand dressing, une salle d'eau profitant de lumière naturelle par une vitre, un bureau qui s'insère derrière, cuisine et son bar créant une liaison avec l'espace de vie qui devient chambre lorsque l'on sort le lit.
Crédit photos : Fabienne Delafraye
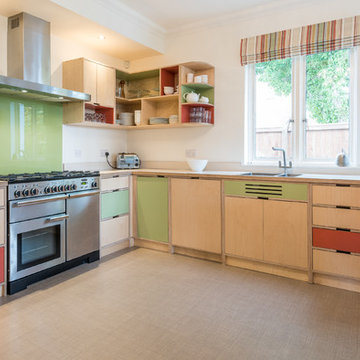
David Brown Photography
Design ideas for a mid-sized midcentury u-shaped open plan kitchen in Other with a double-bowl sink, light wood cabinets, wood benchtops, green splashback, glass sheet splashback, stainless steel appliances, flat-panel cabinets, a peninsula, beige floor and beige benchtop.
Design ideas for a mid-sized midcentury u-shaped open plan kitchen in Other with a double-bowl sink, light wood cabinets, wood benchtops, green splashback, glass sheet splashback, stainless steel appliances, flat-panel cabinets, a peninsula, beige floor and beige benchtop.
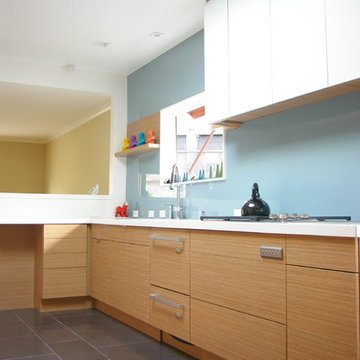
Renovation to a single family house in San Francisco, with Michael Friedas and Associates
Photo of a modern kitchen in San Francisco with flat-panel cabinets, light wood cabinets, blue splashback and glass sheet splashback.
Photo of a modern kitchen in San Francisco with flat-panel cabinets, light wood cabinets, blue splashback and glass sheet splashback.
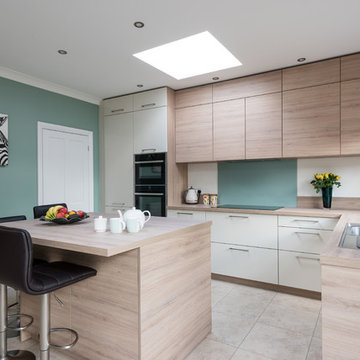
Clean, cool and calm are the three Cs that characterise a Scandi-style kitchen. The use of light wood and design that is uncluttered is what Scandinavians look for. Sleek and streamlined surfaces and efficient storage can be found in the Schmidt catalogue. The enhancement of light by using a Scandi style and colour. The Scandinavian style is inspired by the cool colours of landscapes, pale and natural colours, and adds texture to make the kitchen more sophisticated.
This kitchen’s palette ranges from white, green and light wood to add texture, all bringing memories of a lovely and soft landscape. The light wood resembles the humble beauty of the 30s Scandinavian modernism. To maximise the storage, the kitchen has three tall larders with internal drawers for better organising and unclutter the kitchen. The floor-to-ceiling cabinets creates a sleek, uncluttered look, with clean and contemporary handle-free light wood cabinetry. To finalise the kitchen, the black appliances are then matched with the black stools for the island.
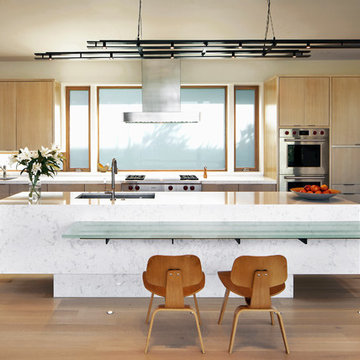
Tom Bonner
Large contemporary kitchen in Los Angeles with an undermount sink, flat-panel cabinets, light wood cabinets, quartz benchtops, white splashback, glass sheet splashback, stainless steel appliances, light hardwood floors, with island and white benchtop.
Large contemporary kitchen in Los Angeles with an undermount sink, flat-panel cabinets, light wood cabinets, quartz benchtops, white splashback, glass sheet splashback, stainless steel appliances, light hardwood floors, with island and white benchtop.
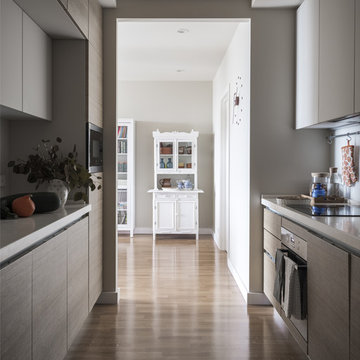
Буфет антикварный.
Кухня "Стильные кухни".
Декор Zara Home, H&M Home.
This is an example of a mid-sized scandinavian galley kitchen in Moscow with flat-panel cabinets, light wood cabinets, quartz benchtops, white splashback, glass sheet splashback, medium hardwood floors, no island, beige floor and stainless steel appliances.
This is an example of a mid-sized scandinavian galley kitchen in Moscow with flat-panel cabinets, light wood cabinets, quartz benchtops, white splashback, glass sheet splashback, medium hardwood floors, no island, beige floor and stainless steel appliances.
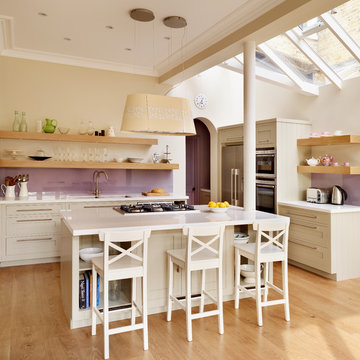
This is an example of a country l-shaped kitchen in London with an undermount sink, open cabinets, light wood cabinets, glass sheet splashback, stainless steel appliances, light hardwood floors and with island.
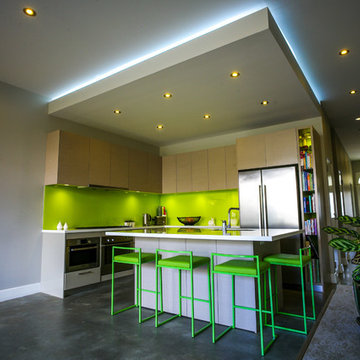
Kitchen with concrete floors & island bench,
lime green splashback. Plumbing for upstairs bathroom concealed in drop ceiling to kitchen. Clever idea that lets you make the rest of the room higher - only the bit where the plumbing needs to go is lower - also makes the kitchen look great with feature lighting.
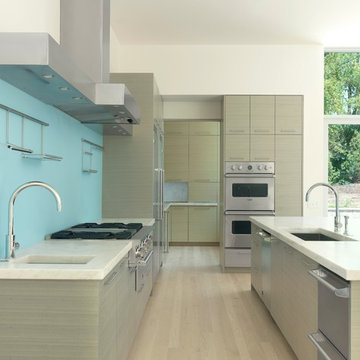
Alise O'Brien Photography
Inspiration for a mid-sized modern galley open plan kitchen in St Louis with stainless steel appliances, an undermount sink, flat-panel cabinets, light wood cabinets, marble benchtops, blue splashback, glass sheet splashback, light hardwood floors and with island.
Inspiration for a mid-sized modern galley open plan kitchen in St Louis with stainless steel appliances, an undermount sink, flat-panel cabinets, light wood cabinets, marble benchtops, blue splashback, glass sheet splashback, light hardwood floors and with island.
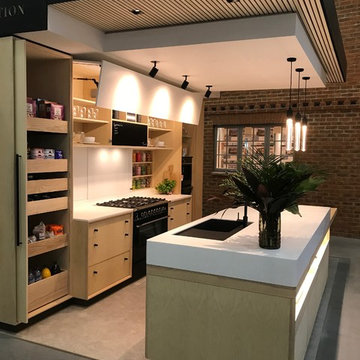
The 3rdEdition show kitchen, which is on display at the Nation Home Build and Renovation Centre in Swindon. Open for viewing 6 Days a week (Closed Monday).
Ash Veneered cabinets with a bespoke mitred details to the front. Solid dovetailed drawers on Blum 60kgs Runners. Unique hidden storage behind the Fisher & Paykel Range. The large monolithic looking Corian Island top sits on top of the projecting table section. Display storage to the rear of the Island add more functional space. The pullout larder section and the coffee machine station both sit behind pivoting pocket doors.
Our Stunning new show kitchen can be viewed anytime (Apart from Mondays) at the NSBRC in Swindon or contact us to arrange a meeting to discuss the kitchen in person and whilst in the area, why not visit our workshop to see where it’s all designed & made, which is only 15 minutes away.
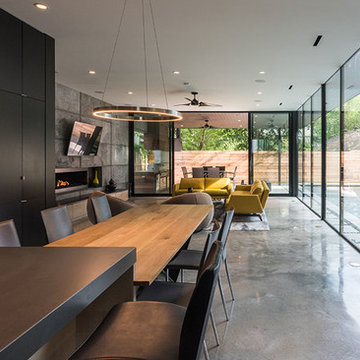
Yoonchul You, AIA
This is an example of a large modern single-wall eat-in kitchen in Houston with an undermount sink, flat-panel cabinets, light wood cabinets, quartz benchtops, white splashback, glass sheet splashback, stainless steel appliances, concrete floors and with island.
This is an example of a large modern single-wall eat-in kitchen in Houston with an undermount sink, flat-panel cabinets, light wood cabinets, quartz benchtops, white splashback, glass sheet splashback, stainless steel appliances, concrete floors and with island.
Kitchen with Light Wood Cabinets and Glass Sheet Splashback Design Ideas
1