Kitchen with Glass Sheet Splashback and Multi-Coloured Floor Design Ideas
Refine by:
Budget
Sort by:Popular Today
21 - 40 of 689 photos
Item 1 of 3
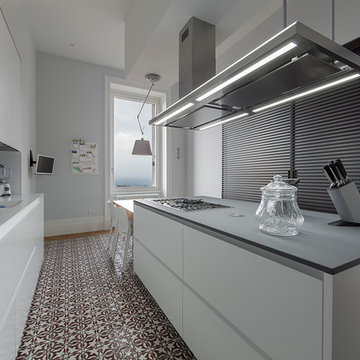
Photo of a contemporary kitchen in Naples with an integrated sink, flat-panel cabinets, white cabinets, white splashback, glass sheet splashback, stainless steel appliances, ceramic floors, with island, multi-coloured floor and grey benchtop.
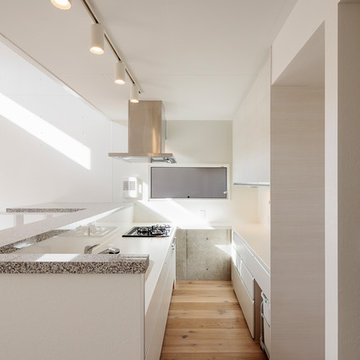
シンプルに収めた対面キッチン
Photo of a mid-sized modern single-wall open plan kitchen in Tokyo with an integrated sink, flat-panel cabinets, white cabinets, granite benchtops, red splashback, glass sheet splashback, panelled appliances, medium hardwood floors, with island, grey benchtop and multi-coloured floor.
Photo of a mid-sized modern single-wall open plan kitchen in Tokyo with an integrated sink, flat-panel cabinets, white cabinets, granite benchtops, red splashback, glass sheet splashback, panelled appliances, medium hardwood floors, with island, grey benchtop and multi-coloured floor.
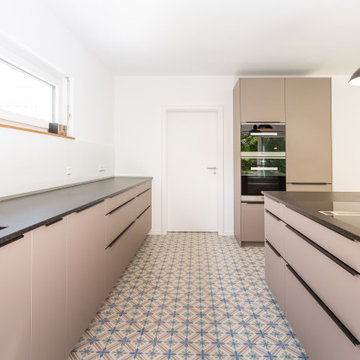
Flächenbündig eingebautes Kochfeld von Bora
Design ideas for a contemporary l-shaped open plan kitchen in Frankfurt with a single-bowl sink, beaded inset cabinets, beige cabinets, white splashback, glass sheet splashback, terra-cotta floors, with island and multi-coloured floor.
Design ideas for a contemporary l-shaped open plan kitchen in Frankfurt with a single-bowl sink, beaded inset cabinets, beige cabinets, white splashback, glass sheet splashback, terra-cotta floors, with island and multi-coloured floor.
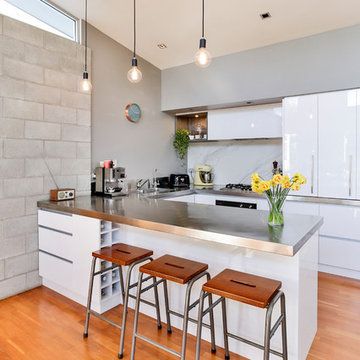
Modern Industrial Kitchen Renovation in Inner City Auckland by Jag Kitchens Ltd.
Design ideas for a large industrial u-shaped open plan kitchen in Auckland with a double-bowl sink, flat-panel cabinets, white cabinets, stainless steel benchtops, white splashback, glass sheet splashback, stainless steel appliances, medium hardwood floors, with island and multi-coloured floor.
Design ideas for a large industrial u-shaped open plan kitchen in Auckland with a double-bowl sink, flat-panel cabinets, white cabinets, stainless steel benchtops, white splashback, glass sheet splashback, stainless steel appliances, medium hardwood floors, with island and multi-coloured floor.
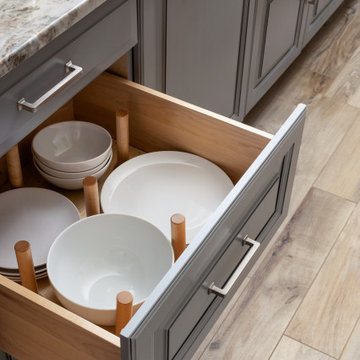
This small kitchen packs a powerful punch. By replacing an oversized sliding glass door with a 24" cantilever which created additional floor space. We tucked a large Reid Shaw farm sink with a wall mounted faucet into this recess. A 7' peninsula was added for storage, work counter and informal dining. A large oversized window floods the kitchen with light. The color of the Eucalyptus painted and glazed cabinets is reflected in both the Najerine stone counter tops and the glass mosaic backsplash tile from Oceanside Glass Tile, "Devotion" series. All dishware is stored in drawers and the large to the counter cabinet houses glassware, mugs and serving platters. Tray storage is located above the refrigerator. Bottles and large spices are located to the left of the range in a pull out cabinet. Pots and pans are located in large drawers to the left of the dishwasher. Pantry storage was created in a large closet to the left of the peninsula for oversized items as well as the microwave. Additional pantry storage for food is located to the right of the refrigerator in an alcove. Cooking ventilation is provided by a pull out hood so as not to distract from the lines of the kitchen.
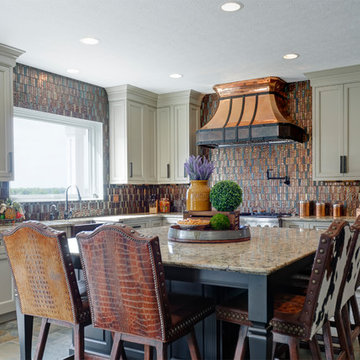
Open Concept Kitchen- western style, big island, metallic backsplash, pot filler, door handles, large window in Plain City
Large traditional l-shaped eat-in kitchen in Columbus with a farmhouse sink, recessed-panel cabinets, white cabinets, quartzite benchtops, metallic splashback, glass sheet splashback, stainless steel appliances, ceramic floors, with island, multi-coloured floor and beige benchtop.
Large traditional l-shaped eat-in kitchen in Columbus with a farmhouse sink, recessed-panel cabinets, white cabinets, quartzite benchtops, metallic splashback, glass sheet splashback, stainless steel appliances, ceramic floors, with island, multi-coloured floor and beige benchtop.
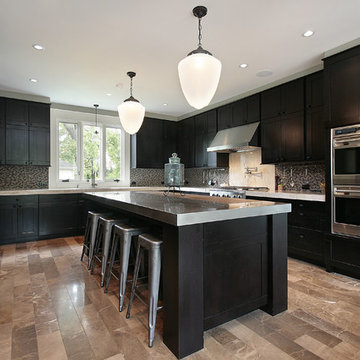
Powered by CABINETWORX
large U shaped kitchen with center island, stainless steel countertops, dark wood cabinetry, glass mosaic backsplash, pendant lighting, led lights, wall mounter pot filler, stainless steel appliances, goose neck faucet, marble flooring,
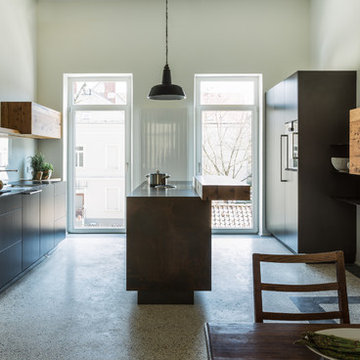
Planung und Herstellung der Küche einer Privatwohnung. Verwendete Materialien: rostiger Schwarzstahl, Altholz Eiche, dunkles Laminat.
Inspiration for a mid-sized contemporary galley eat-in kitchen in Stuttgart with flat-panel cabinets, glass sheet splashback, terrazzo floors, with island and multi-coloured floor.
Inspiration for a mid-sized contemporary galley eat-in kitchen in Stuttgart with flat-panel cabinets, glass sheet splashback, terrazzo floors, with island and multi-coloured floor.
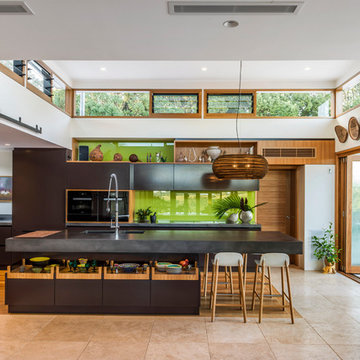
Ditching the hectic city life in favour of a more relaxed pace in the country, empty nesters Chris and Veronica decided to uproot their life in Sydney and move to their holiday home, nestled in the lush rolling hinterland of Bangalow, Byron Bay.
Forming part of a larger extension and renovation, the client’s desire for their new kitchen was to create a visual centrepiece for the home that made an impactful statement whilst still remaining welcoming, relaxed and family friendly. As avid entertainers, it was a priority that the kitchen had a semi-commercial feel, was well equipped with high-grade appliances, durable surfaces and designated work zones to facilitate catering for large parties and events.
Both partners have travelled extensively to far corners of the world collecting beautiful things, there was a natural desire for the space to reflect their global style and layer a mix of sentimental and bohemian inspired pieces from all over the world.
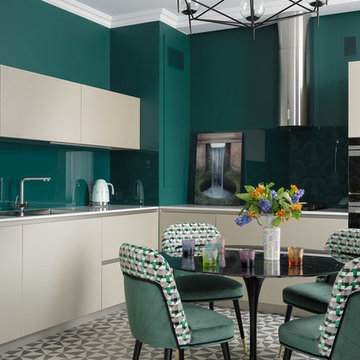
Photo of a contemporary l-shaped eat-in kitchen in Saint Petersburg with a drop-in sink, flat-panel cabinets, beige cabinets, green splashback, glass sheet splashback, black appliances, no island, multi-coloured floor and white benchtop.
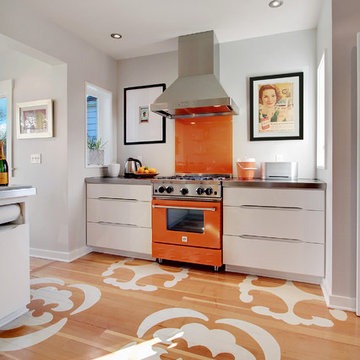
Oversize floor stencil used here to echo the oversize flower pattern used in the adjacent hall. Drawer faces are cut to mimic the openings on the salvaged pantry doors. Counters and backsplash are recycled chalkboards from Ballard High School fit with a stainless edge.
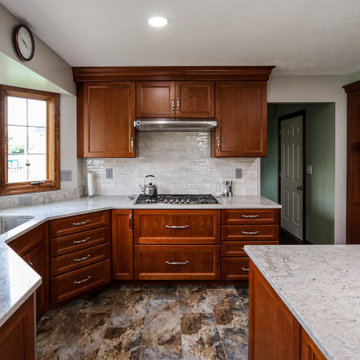
Medallion Cherry Madison door style in Chestnut stain was installed with brushed nickel hardware. Eternia Castlebar quartz was installed on the countertop. Modern Hearth White Ash 3x12 field tile and 6x6 deco tile was installed on the backsplash. Three Kichler decorative pendants in brushed nickel was installed over the island. Transolid single stainless steel undermount sink was installed. On the floor is Homecrest Cascade Dover Slate vinyl tile.
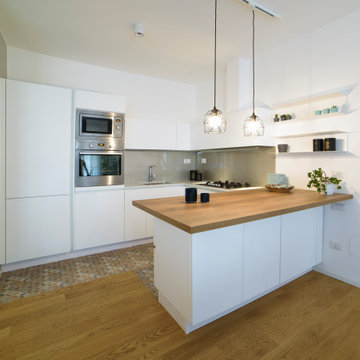
This is an example of a large modern u-shaped open plan kitchen in Rome with an undermount sink, flat-panel cabinets, white cabinets, quartz benchtops, grey splashback, glass sheet splashback, stainless steel appliances, porcelain floors, a peninsula, multi-coloured floor and grey benchtop.
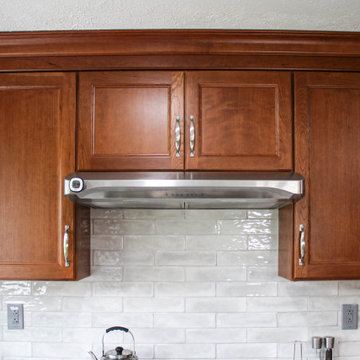
Medallion Cherry Madison door style in Chestnut stain was installed with brushed nickel hardware. Eternia Castlebar quartz was installed on the countertop. Modern Hearth White Ash 3x12 field tile and 6x6 deco tile was installed on the backsplash. Three Kichler decorative pendants in brushed nickel was installed over the island. Transolid single stainless steel undermount sink was installed. On the floor is Homecrest Cascade Dover Slate vinyl tile.
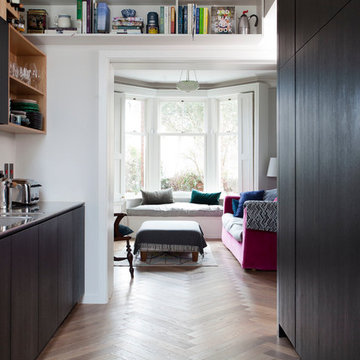
Rory Corrigan
Inspiration for a mid-sized contemporary l-shaped open plan kitchen in Dublin with an integrated sink, flat-panel cabinets, dark wood cabinets, stainless steel benchtops, metallic splashback, glass sheet splashback, panelled appliances, medium hardwood floors, a peninsula and multi-coloured floor.
Inspiration for a mid-sized contemporary l-shaped open plan kitchen in Dublin with an integrated sink, flat-panel cabinets, dark wood cabinets, stainless steel benchtops, metallic splashback, glass sheet splashback, panelled appliances, medium hardwood floors, a peninsula and multi-coloured floor.
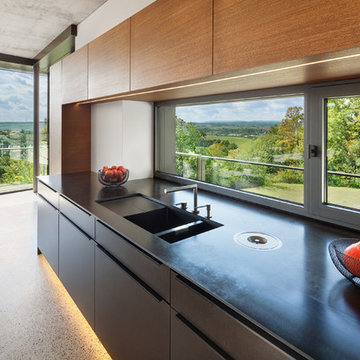
Erich Spahn
Modern single-wall kitchen in Other with a drop-in sink, flat-panel cabinets, glass sheet splashback, panelled appliances, terrazzo floors and multi-coloured floor.
Modern single-wall kitchen in Other with a drop-in sink, flat-panel cabinets, glass sheet splashback, panelled appliances, terrazzo floors and multi-coloured floor.
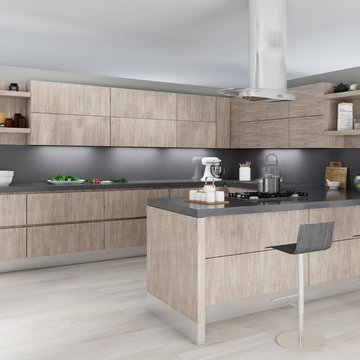
Photo of a large modern galley eat-in kitchen in Miami with an undermount sink, flat-panel cabinets, beige cabinets, granite benchtops, grey splashback, glass sheet splashback, stainless steel appliances, porcelain floors, with island, multi-coloured floor and grey benchtop.
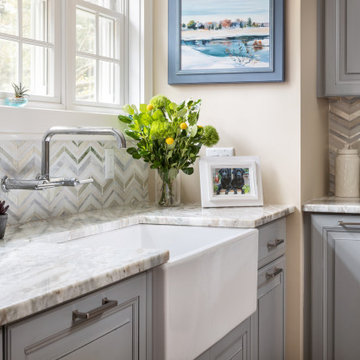
This small kitchen packs a powerful punch. By replacing an oversized sliding glass door with a 24" cantilever which created additional floor space. We tucked a large Reid Shaw farm sink with a wall mounted faucet into this recess. A 7' peninsula was added for storage, work counter and informal dining. A large oversized window floods the kitchen with light. The color of the Eucalyptus painted and glazed cabinets is reflected in both the Najerine stone counter tops and the glass mosaic backsplash tile from Oceanside Glass Tile, "Devotion" series. All dishware is stored in drawers and the large to the counter cabinet houses glassware, mugs and serving platters. Tray storage is located above the refrigerator. Bottles and large spices are located to the left of the range in a pull out cabinet. Pots and pans are located in large drawers to the left of the dishwasher. Pantry storage was created in a large closet to the left of the peninsula for oversized items as well as the microwave. Additional pantry storage for food is located to the right of the refrigerator in an alcove. Cooking ventilation is provided by a pull out hood so as not to distract from the lines of the kitchen.
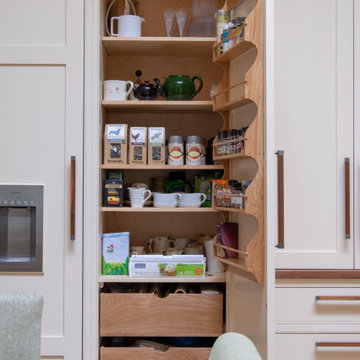
Beautiful handmade painted kitchen near Alresford Hampshire. Traditionally built from solid hardwood, 30mm thick doors, drawer fronts and frames. Trimmed with real oak interiors and walnut. Every unit was custom built to suit the client requirements. Not detail was missed.
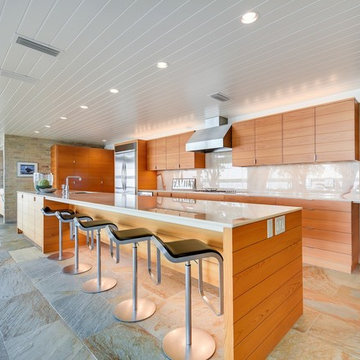
Photos @ Eric Carvajal
Large midcentury open plan kitchen in Austin with stainless steel appliances, slate floors, with island, an undermount sink, medium wood cabinets, white splashback, glass sheet splashback, multi-coloured floor and white benchtop.
Large midcentury open plan kitchen in Austin with stainless steel appliances, slate floors, with island, an undermount sink, medium wood cabinets, white splashback, glass sheet splashback, multi-coloured floor and white benchtop.
Kitchen with Glass Sheet Splashback and Multi-Coloured Floor Design Ideas
2