Kitchen with Glass Sheet Splashback and Vinyl Floors Design Ideas
Refine by:
Budget
Sort by:Popular Today
1 - 20 of 1,948 photos
Item 1 of 3
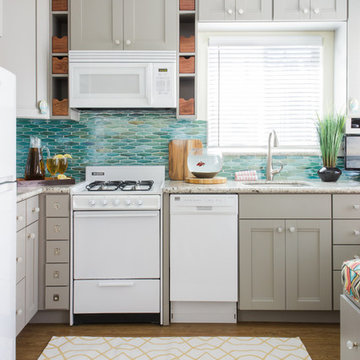
Taylor Abeel Photography
Design ideas for a small beach style l-shaped open plan kitchen in San Diego with an undermount sink, shaker cabinets, grey cabinets, granite benchtops, blue splashback, glass sheet splashback, white appliances and vinyl floors.
Design ideas for a small beach style l-shaped open plan kitchen in San Diego with an undermount sink, shaker cabinets, grey cabinets, granite benchtops, blue splashback, glass sheet splashback, white appliances and vinyl floors.

The remodel solution for this client was a seamless process, as she possessed a clear vision and preferred a straightforward approach. Desiring a home environment characterized by cleanliness, simplicity, and serenity, she articulated her preferences with ease.
Her discerning eye led her to select LVP flooring, providing the beauty of wood planks with the ease of maintenance. The pièce de résistance of the project was undoubtedly the kitchen countertops, crafted from stunning Quartzite Labradorite that evoked the depth of outer space.
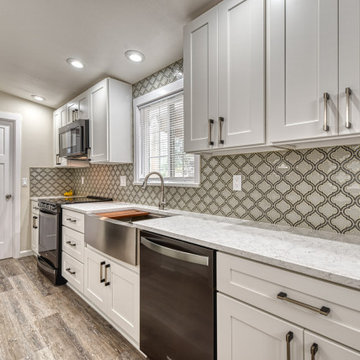
We did a major remodel on this home providing a larger kitchen, updating the lighting layout, and making this kitchen more functional by adding this big beautiful island that we custom made. Then we fabricated and installed Spectrum tranquility quartz for the countertops, then we installed a Bedrosians glass mosaic for the backsplash. We also installed this Lvp flooring from surfaceart throughout the entire home. This flooring is wonderful because it has a nice texture.
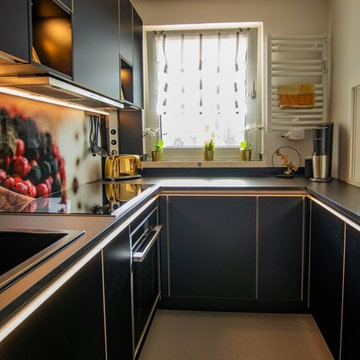
„Da meine Frau gerne kocht und ich gerne und viel backe, waren uns hochwertige Elektrogeräte in stylischem Design wichtig. Auch haben wir großen Wert auf maximalen Stauraum, Funktionalität und kurze Wege geachtet. Wir finden, in der Planung wurden all unsere Wünsche perfekt berücksichtigt.“
Besonderheiten: mattschwarze Front mit Goldkante, beleuchtete Griffleiste, die beim Betreten des Raumes automatisch aktiviert wird.
Wir wünschen viel Spaß und viel Erfolg in der neuen Küche. :-)
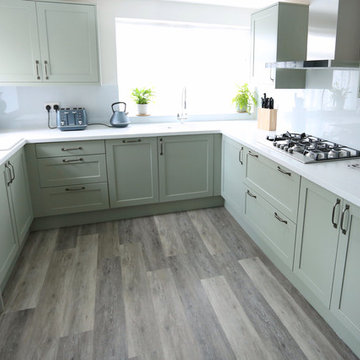
Traditional styling with a modern colour scheme. The Sage Green shade and white solid surface worktops help to make the kitchen feel light, open and spacious as well as functional.
Deep drawers and considered use of the corner storage space mean that everything is there when you need it. As bespoke manufacturers we could adapt units around the existing room features easily.
Brunel Photography
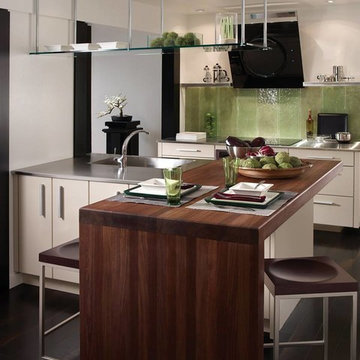
A compact kitchen, but not compact when it comes to material usage and modern styling!
This is an example of a small modern l-shaped eat-in kitchen in Houston with an integrated sink, flat-panel cabinets, beige cabinets, stainless steel benchtops, green splashback, glass sheet splashback, black appliances, vinyl floors and multiple islands.
This is an example of a small modern l-shaped eat-in kitchen in Houston with an integrated sink, flat-panel cabinets, beige cabinets, stainless steel benchtops, green splashback, glass sheet splashback, black appliances, vinyl floors and multiple islands.
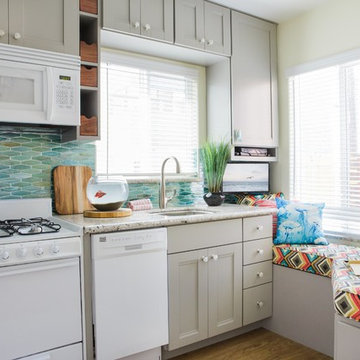
Accenting the teal glass backsplash tile is the cozy window seat with a colorful vibrant diamond pattern. In Small spaces you need to maximize every inch. In this space a custom bench seat was made to not only cozy up and read a book but also to use as storage for bigger beach items like umbrellas and an additional air mattress! A reading light and plug were added to the wall for additional light while reading and a place to change your phone while in use. The layered patterned pillows add fun and excitement to the small corner space. With a touch of beach decor the small studio apartment does not become overwhelmed with clique items.
Designed by Space Consultant Danielle Perkins @ DANIELLE Interior Design & Decor.
Photography by Taylor Abeel Photography.
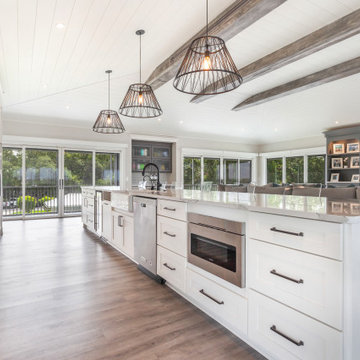
This is an example of an expansive beach style single-wall eat-in kitchen in Jacksonville with a farmhouse sink, shaker cabinets, white cabinets, quartz benchtops, black splashback, glass sheet splashback, stainless steel appliances, vinyl floors, with island, multi-coloured floor, multi-coloured benchtop and exposed beam.
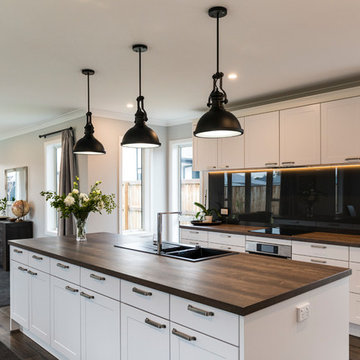
A well designed island will allow you to entertain friends and family, while using the kitchen to prepare and serve drinks and food.
The breakfast bar is still a popular option, though this design calls for more storage and therefore cupboards and draws have been installed on both the front and the back of the island.
This client has a generous dinning area, so the breakfast bar was not a feature needed to complete the kitchen.
Stunning country influence nestled in this 2017 modern new build home.
The lacquer doors compliment the dark oak laminate top, offering a warm and welcoming appeal to friends and family.
Floor to ceiling cabinets offers an enormous amount of storage, and the negative detail above the cornice prevents the height of the kitchen over powering the room.
All Palazzo kitchens are locally designed by fully qualified (and often award winning) designers, an manufactured using precision German Engineering, and premium German Hardware.

A light airy and functional kitchen with splashes of colour and texture. The perfect spot to cook, eat and entertain.
Large midcentury u-shaped eat-in kitchen in Sussex with an integrated sink, flat-panel cabinets, dark wood cabinets, solid surface benchtops, green splashback, glass sheet splashback, stainless steel appliances, vinyl floors, with island, multi-coloured floor and white benchtop.
Large midcentury u-shaped eat-in kitchen in Sussex with an integrated sink, flat-panel cabinets, dark wood cabinets, solid surface benchtops, green splashback, glass sheet splashback, stainless steel appliances, vinyl floors, with island, multi-coloured floor and white benchtop.

Design ideas for a mid-sized contemporary l-shaped eat-in kitchen in Vancouver with a single-bowl sink, flat-panel cabinets, light wood cabinets, quartz benchtops, white splashback, glass sheet splashback, stainless steel appliances, vinyl floors, with island, beige floor, white benchtop and vaulted.
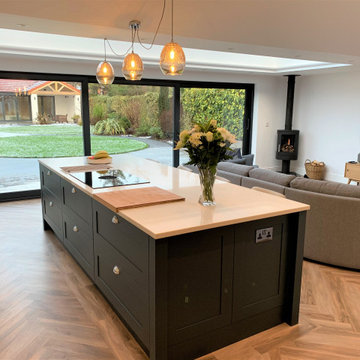
Featuring our bespoke shaker furniture, this recently completed project finished in Farrow & ball’s Purbeck stone with contrasting Hague blue island, adds a touch of classic luxury to an otherwise contemporary layout within a recently extended property consisting of a large kitchen, dining and living space.
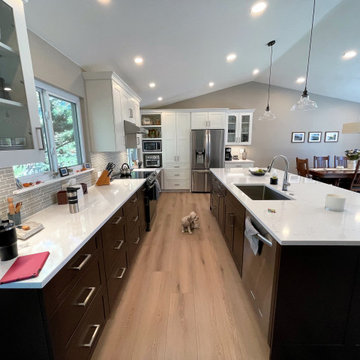
Back of island has 13 inch deep cabinets. Corbels added for a finished look. The cabinet doors have hinge restrictors to prevent the doors from striking the corbels.

Die Doppelhaushälfte wurde kernsaniert und nach den Wünschen der Kunden offen und zeitlos ausgestattet. Im Erdgeschoss ließen wir dazu die Küchenwände entfernen.
Der Eingang ist jetzt mit einer raumhohen Schrankanlage – vom Schreiner auf Maß gefertigt – und einer Mattglas-Schiebetür abgetrennt. Eines der Schrankelemente ist eine offene Garderobe zum Flur, in den anderen Schränken sind Kühlschrank, Backofen und Küchengeräte in Richtung Küche untergebracht. Die Spüle ist unter dem Fenster flächenbündig in die Arbeitsplatte aus cremefarbenem Silestone eingelassen. Die Position wurde dabei so gewählt, dass sich beide Fensterflügel an der Armatur vorbei öffnen lassen. Rechts läuft die Arbeitsplatte in ein offenes Fach für die dort angeschlossenen Küchengeräte hinein. So lassen sich diese für die Benutzung einfach nach vorn ziehen. Werden sie nicht gebraucht, kann das Fach mit einem Rollladen geschlossen werden. Auf der anderen Seite ist das Kochfeld mit integriertem Muldenlüfter untergebracht. Beleuchtet wird die Arbeitsfläche durch eingelassene LED-Leisten in den Oberschränken. Abgetrennt wird die Küche durch ein halbhohes Schrankelement mit einem eingebauten Weinkühlschrank an der Kopfseite. Es dient zugleich als Rückwand für die Eckbank am Essplatz. Seine Deckplatte aus Nussbaum nimmt die Optik des Bodens wieder auf.
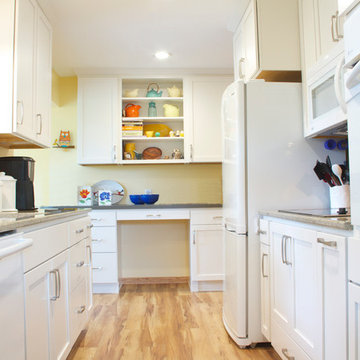
Classic white Starmark cabinets and Cambria counter-tops updated this suburban rambler.
Photo of a mid-sized contemporary galley eat-in kitchen in Minneapolis with an undermount sink, shaker cabinets, white cabinets, quartzite benchtops, black splashback, glass sheet splashback, white appliances, vinyl floors and no island.
Photo of a mid-sized contemporary galley eat-in kitchen in Minneapolis with an undermount sink, shaker cabinets, white cabinets, quartzite benchtops, black splashback, glass sheet splashback, white appliances, vinyl floors and no island.
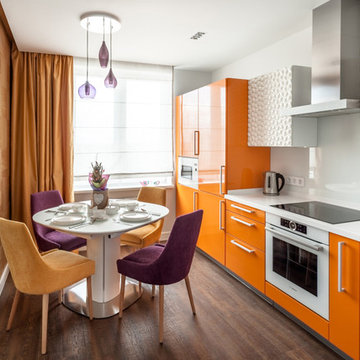
Николай Ковалевский
Design ideas for a small contemporary single-wall eat-in kitchen in Yekaterinburg with white splashback, glass sheet splashback, white appliances, vinyl floors, brown floor, flat-panel cabinets, orange cabinets and no island.
Design ideas for a small contemporary single-wall eat-in kitchen in Yekaterinburg with white splashback, glass sheet splashback, white appliances, vinyl floors, brown floor, flat-panel cabinets, orange cabinets and no island.

Medallion Cherry Madison door style in Chestnut stain was installed with brushed nickel hardware. Eternia Castlebar quartz was installed on the countertop. Modern Hearth White Ash 3x12 field tile and 6x6 deco tile was installed on the backsplash. Three Kichler decorative pendants in brushed nickel was installed over the island. Transolid single stainless steel undermount sink was installed. On the floor is Homecrest Cascade Dover Slate vinyl tile.
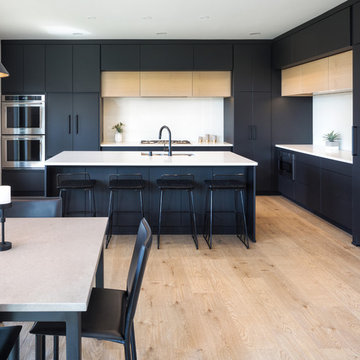
Landmark Photography
Design ideas for a large contemporary l-shaped open plan kitchen in Minneapolis with a double-bowl sink, flat-panel cabinets, black cabinets, quartz benchtops, white splashback, glass sheet splashback, black appliances, vinyl floors, with island, beige floor and white benchtop.
Design ideas for a large contemporary l-shaped open plan kitchen in Minneapolis with a double-bowl sink, flat-panel cabinets, black cabinets, quartz benchtops, white splashback, glass sheet splashback, black appliances, vinyl floors, with island, beige floor and white benchtop.
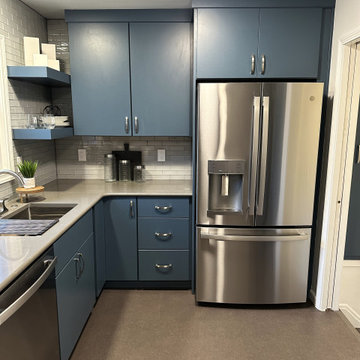
Cabinetry: Starmark
Style: Maple Tempo w/ Matching Slab Drawer Headers
Finish: Capri
Countertop: (Solid Surfaces Unlimited) Uliano Quartz
Plumbing: Stock Stainless Single Bowl Sink
Hardware: (Top Knobs ) Merrick Pull in Satin Nickel
Backsplash Tile: (Virginia Tile) Debut 2” x 6” Silverstone Brick w/ Shadow Grout/Caulk
Flooring: (Krauseneck) 18” x 12” Knight Tile in Bern Stone LVT
Designer: Devon Moore
Contractor: LVE
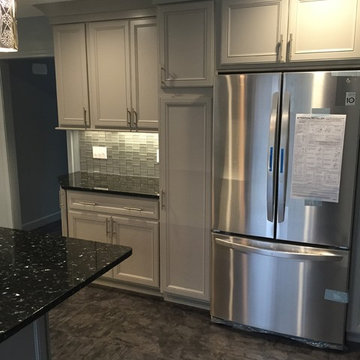
AFTER
Design ideas for a mid-sized modern l-shaped eat-in kitchen in New York with a single-bowl sink, shaker cabinets, grey cabinets, granite benchtops, grey splashback, glass sheet splashback, stainless steel appliances, vinyl floors and with island.
Design ideas for a mid-sized modern l-shaped eat-in kitchen in New York with a single-bowl sink, shaker cabinets, grey cabinets, granite benchtops, grey splashback, glass sheet splashback, stainless steel appliances, vinyl floors and with island.
Kitchen with Glass Sheet Splashback and Vinyl Floors Design Ideas
1