Kitchen with Glass Sheet Splashback and Vinyl Floors Design Ideas
Refine by:
Budget
Sort by:Popular Today
21 - 40 of 1,948 photos
Item 1 of 3
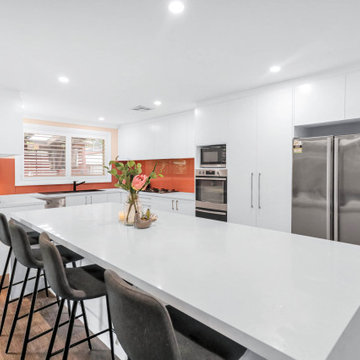
Esteem removed three existing internal walls to create this large open plan kitchen/dining/living space. We laid all-new hybrid flooring and installed a much larger kitchen for this family.
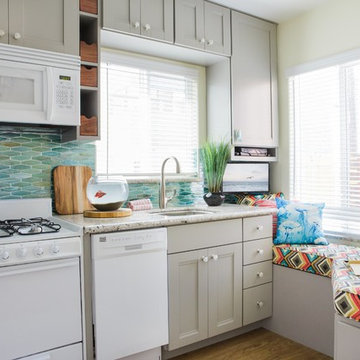
Accenting the teal glass backsplash tile is the cozy window seat with a colorful vibrant diamond pattern. In Small spaces you need to maximize every inch. In this space a custom bench seat was made to not only cozy up and read a book but also to use as storage for bigger beach items like umbrellas and an additional air mattress! A reading light and plug were added to the wall for additional light while reading and a place to change your phone while in use. The layered patterned pillows add fun and excitement to the small corner space. With a touch of beach decor the small studio apartment does not become overwhelmed with clique items.
Designed by Space Consultant Danielle Perkins @ DANIELLE Interior Design & Decor.
Photography by Taylor Abeel Photography.
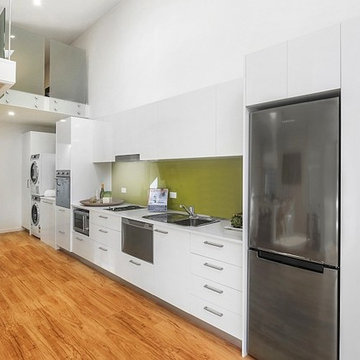
Adaptable kitchen - Photo by Keiren
Small transitional galley eat-in kitchen in Central Coast with a double-bowl sink, flat-panel cabinets, white cabinets, solid surface benchtops, green splashback, glass sheet splashback, stainless steel appliances, vinyl floors and no island.
Small transitional galley eat-in kitchen in Central Coast with a double-bowl sink, flat-panel cabinets, white cabinets, solid surface benchtops, green splashback, glass sheet splashback, stainless steel appliances, vinyl floors and no island.
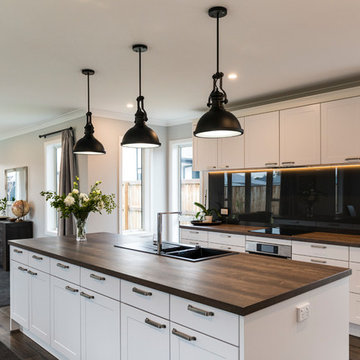
A well designed island will allow you to entertain friends and family, while using the kitchen to prepare and serve drinks and food.
The breakfast bar is still a popular option, though this design calls for more storage and therefore cupboards and draws have been installed on both the front and the back of the island.
This client has a generous dinning area, so the breakfast bar was not a feature needed to complete the kitchen.
Stunning country influence nestled in this 2017 modern new build home.
The lacquer doors compliment the dark oak laminate top, offering a warm and welcoming appeal to friends and family.
Floor to ceiling cabinets offers an enormous amount of storage, and the negative detail above the cornice prevents the height of the kitchen over powering the room.
All Palazzo kitchens are locally designed by fully qualified (and often award winning) designers, an manufactured using precision German Engineering, and premium German Hardware.
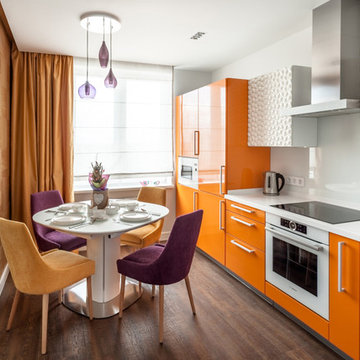
Николай Ковалевский
Design ideas for a small contemporary single-wall eat-in kitchen in Yekaterinburg with white splashback, glass sheet splashback, white appliances, vinyl floors, brown floor, flat-panel cabinets, orange cabinets and no island.
Design ideas for a small contemporary single-wall eat-in kitchen in Yekaterinburg with white splashback, glass sheet splashback, white appliances, vinyl floors, brown floor, flat-panel cabinets, orange cabinets and no island.
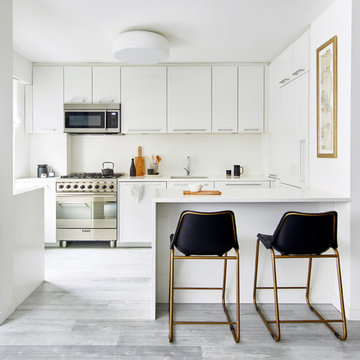
Jacob Snavely
Inspiration for a mid-sized contemporary galley eat-in kitchen in New York with flat-panel cabinets, white cabinets, solid surface benchtops, white splashback, stainless steel appliances, grey floor, an undermount sink, a peninsula, glass sheet splashback, vinyl floors and white benchtop.
Inspiration for a mid-sized contemporary galley eat-in kitchen in New York with flat-panel cabinets, white cabinets, solid surface benchtops, white splashback, stainless steel appliances, grey floor, an undermount sink, a peninsula, glass sheet splashback, vinyl floors and white benchtop.
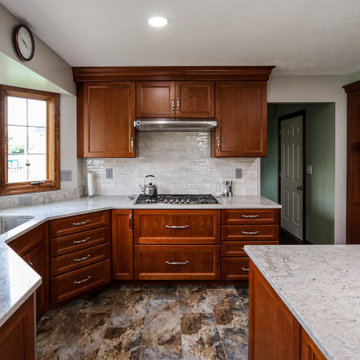
Medallion Cherry Madison door style in Chestnut stain was installed with brushed nickel hardware. Eternia Castlebar quartz was installed on the countertop. Modern Hearth White Ash 3x12 field tile and 6x6 deco tile was installed on the backsplash. Three Kichler decorative pendants in brushed nickel was installed over the island. Transolid single stainless steel undermount sink was installed. On the floor is Homecrest Cascade Dover Slate vinyl tile.
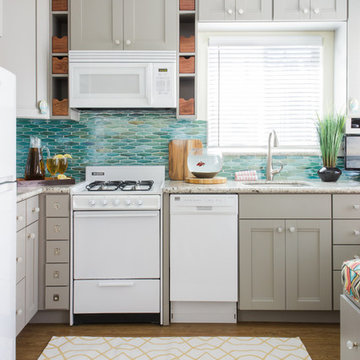
Taylor Abeel Photography
Design ideas for a small beach style l-shaped open plan kitchen in San Diego with an undermount sink, shaker cabinets, grey cabinets, granite benchtops, blue splashback, glass sheet splashback, white appliances and vinyl floors.
Design ideas for a small beach style l-shaped open plan kitchen in San Diego with an undermount sink, shaker cabinets, grey cabinets, granite benchtops, blue splashback, glass sheet splashback, white appliances and vinyl floors.

Design ideas for a mid-sized contemporary l-shaped eat-in kitchen in Vancouver with a single-bowl sink, flat-panel cabinets, light wood cabinets, quartz benchtops, white splashback, glass sheet splashback, stainless steel appliances, vinyl floors, with island, beige floor, white benchtop and vaulted.
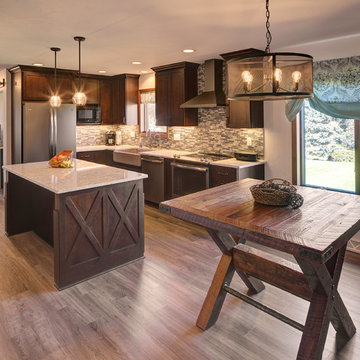
This is an example of a large arts and crafts eat-in kitchen in Milwaukee with a farmhouse sink, recessed-panel cabinets, dark wood cabinets, granite benchtops, multi-coloured splashback, glass sheet splashback, stainless steel appliances, vinyl floors, with island, brown floor and grey benchtop.
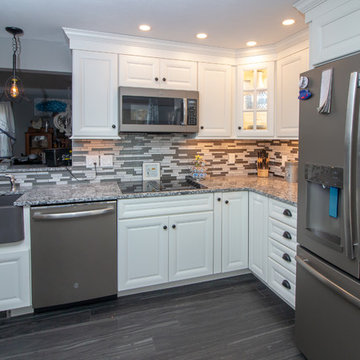
This kitchen remodel was designed by Gail from our Manchester showroom. This kitchen remodel features Yorktowne Iconic cabinets with maple wood Roma flat panel door style (Shaker) and White Icing paint finish. This remodel also features a granite countertop with White mist color and a pencil edge. The flooring is a vinyl click lock plant type of flooring by Armstrong in Goncalo color. The kitchen backplash is Crystal shores diamond brick joint with mapei with grout color Iron #107. Other features include Blanco Granite composite farm sink with Cinder color, Moen faucet & soap dispenser with a chrome finish. The hardware is flat black cup pulls for drawers and knobs for all the doors.
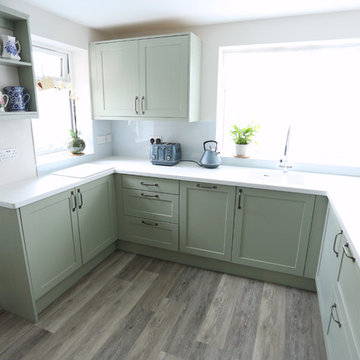
Keeping the worktops clear means that the light can reflect on the solid surface worktops, making the whole space feel bright and open. Open shelving allows for some favourite china to be kept on display, for a personal touch.
Brunel Photography
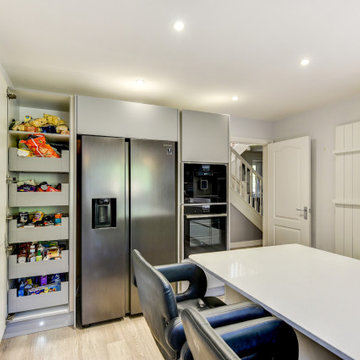
Cutting-Edge Nobilia Kitchen in Horsham, West Sussex
Situated in a picturesque Horsham Close, this kitchen is a recent design and full installation that now makes the most of a well-lit extension. Kitchen designer George from our Horsham showroom has undertaken the design of this project, delivering several desirables in a project that is packed with design and appliance functionality.
With the extension of this local property in place, the task was to make the space available work better for this Horsham client. And, with flexible dining options, vast storage, and a neat monochrome aesthetic – George has achieved this spectacularly with a glorious end result.
Kitchen Furniture
To achieve the perfect dynamic for this space, a neutral kitchen furniture option has been selected from our German supplier Nobilia. The colourway opted for is Stone Grey, which has been selected in the popular matt effect Touch range, bringing subtle tone and a silk like texture to the space. The light colour choice of furniture for this space is purposeful, giving way to poignant black monochrome accents that contribute to the aesthetic.
The Stone Grey furniture has been carefully designed to fully utilise the space. A long L-shape run houses most of the kitchen storage along with cooking appliances, feature wall units and sink area all placed here. A slimline island space with seating for four gives additional seating and a casual dining option with plenty of surrounding space. The final furniture component is a small run for the customers own American Fridge-Freezer, additional cooking appliances and pull-out storage area.
Kitchen Appliances
For this project a superior specification of Neff appliances has been used, with each area of appliances carefully thought through to fit the way this home operates. This client’s own American fridge freezer has been fitted neatly around furniture, with an impressive Neff coffee centre and N90 combination oven closely situated to form a morning drinks and breakfast station. Built-in to furniture opposite are two more high-spec N90 appliances, one of which is the notorious Neff Slide&Hide oven and the other is another combination oven.
Along the long L-shape run a Neff angled cooker hood sits above an 80cm flexInduction hob, providing a spacious cooking area but also contributing to the monochrome aesthetic. A Neff dishwasher has been integrated close to the sink to create another station this time for cleaning and clearing up, whilst a CDA dual temperature wine cabinet features at the end of this run boasting a useful forty-five bottle capacity.
Kitchen Accessories
A vast expanse of hard-wearing quartz has been used for the worksurfaces throughout this kitchen, creating a nice complementary theme between the Stone Grey units and the Intense White Silestone worktops selected. Within the worktops drainer grooves have been fabricated alongside the sink as well as space for a useful EVOline flip switch island socket. A Blanco undermounted 1.5 bowl sink has been incorporated at the clients request with a matching chrome mixer and magnetic hose.
The most noticeable accessory in this kitchen however is the immense glass black splashback fitted all the way along the main run in this space. Not only does this splashback give an easy wipe clean option, but it contributes massively to the monochrome feel that this client desired. This project utilised many trades from our fitting team with two full height radiators fitted in the kitchen area alongside all plumbing and a complete flooring refit, using durable Grey Limed Oak Karndean flooring.
Kitchen Features
Electing for German supplier Nobilia meant that this client also had extensive options when it came to deciding on feature units and extra kitchen inclusions. To operate this handleless kitchen, stainless steel rails have been incorporated for access – these create a linear and symmetric dynamic which is shown nicely with aligned pan drawers either side of the island space. Subtle glazed wall units have been used along the main run in the kitchen adding to the linear feel. These are joined by a ten-bottle exposed wine racking that is useful for storing at ambient temperature.
A line-up of pull-out pantry boxes have been used towards the appliance end of this kitchen which each maximise storage space compared to conventional shelving. These boxes increase storage capacity of the kitchen, give easy access, and add an all-in-one-place storage theme for ambient items.
Our Kitchen Design & Installation Services
This project is another fantastic example of the full-service renovation option we offer, utilising many trades including carpentry, flooring, plastering, lighting and plumbing to bring a beautiful kitchen design to life. The co-ordination of this project has all been undertaken by our first-rate project management team who have organised all aspects of the project.
Alongside the kitchen, a new cloakroom has also been fitted in this property with two new bathrooms soon to be fitted.
If you’re thinking of a home renovation and want the ultimate peace of mind for your project, opt for our complete installation package with all fitting and ancillary work priced in a single quotation.
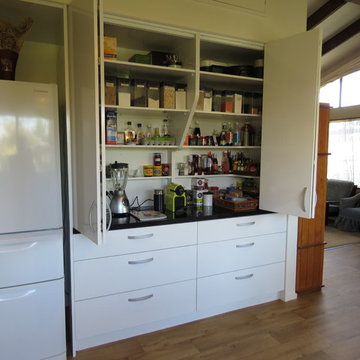
Black and white kitchen with a splash of Resene Citron in the splash back. On bench bi-fold solution with drawers below is a great use of space for pantry ideas with the versatility of using it as an appliance garage.
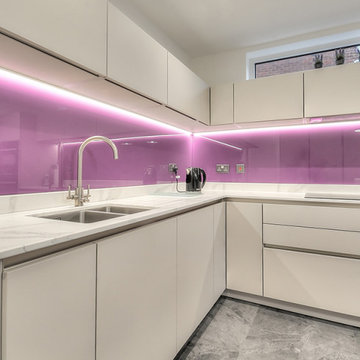
Modern Keller kitchen in handleless style with quartz stone worktops and Neff appliances and glass splashbacks.
Inspiration for a modern kitchen in Other with a single-bowl sink, flat-panel cabinets, white cabinets, quartzite benchtops, glass sheet splashback, black appliances, vinyl floors, with island, grey floor and pink splashback.
Inspiration for a modern kitchen in Other with a single-bowl sink, flat-panel cabinets, white cabinets, quartzite benchtops, glass sheet splashback, black appliances, vinyl floors, with island, grey floor and pink splashback.
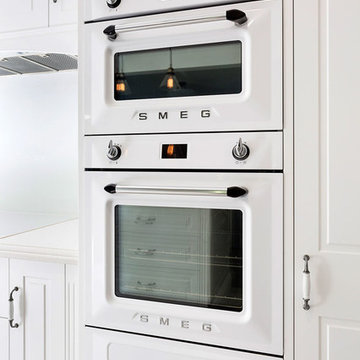
Smeg Victoria oven and warmer drawer in white - a stylish addition to this gorgeous country kitchen
Jamie Cobel
Photo of a mid-sized country u-shaped eat-in kitchen in Other with an undermount sink, recessed-panel cabinets, white cabinets, solid surface benchtops, white splashback, glass sheet splashback, white appliances, vinyl floors, no island, brown floor and white benchtop.
Photo of a mid-sized country u-shaped eat-in kitchen in Other with an undermount sink, recessed-panel cabinets, white cabinets, solid surface benchtops, white splashback, glass sheet splashback, white appliances, vinyl floors, no island, brown floor and white benchtop.
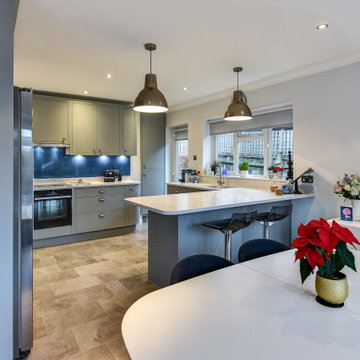
For this Hove project designer Aron has combined traditional grey woodgrain furniture with sparkling white quartz work surfaces.
The Brief
These Hove clients required a modernisation of their kitchen space with some present-day innovations to increase functionality.
In terms of style, a fusion of traditional and modern styles was needed, with an in-frame door preferred. The favoured layout was very similar to the previous, as it made the best use of the space available. A flooring improvement was also a key part of the project.
Design Elements
With the layout remaining quite similar, the most drastic changes to this kitchen were in the style.
To achieve the modern and traditional feel, designer Aron has utilised the wood-grained Modern Classic furniture option from British supplier Mereway. It combines the in-frame structure with a traditional wood grain door front, and for this project has been used in a Castle Grey finish with cornice on full-height and wall units.
The cabinetry and joinery used for this project has been handmade by our British supplier and is equipped with dovetail joinery and oak internals for drawers.
A peninsula island was specified as per the previous design, which utilises sparkling quartz work surfaces in a White Attica finish. A tall door in the corner of the kitchen space appears to be extra storage, but in fact opens up to an existing pantry space.
Special Inclusions
A high-specification of Neff appliances has been used for this project. A Neff Slide & Hide single oven, Neff built-in microwave, Neff flexInduction hob, Neff extractor hood and Neff dishwasher all feature in the kitchen, along with the client's own American fridge freezer.
For general use, a mixer tap and under-mounted 1.5 bowl Blanco have been specified, with useful drainer grooves fabricated into the work surface.
Another special inclusion was the flooring, which has been improved throughout the entire kitchen and dining area. The chosen finish is a stone effect Karndean option named Grey Riven Slate.
Project Feedback
“My wife and I cannot speak highly enough of our recent kitchen and bathroom installations.
Alexanders were terrific all the way from initial estimate stage through to handover.
All of their fitters and staff were polite, professional, and very skilled tradespeople. We were very pleased that we asked them to carry out our work. “
The End Result
The end result is a kitchen that achieves all the elements of the brief and more. A preferred layout has been adhered to, and the theme does really well to combine both the modern and traditional elements required.
If you are thinking of a kitchen renovation, discover how our expert designers and installers can transform your home. Arrange a free design appointment in showroom or online today.
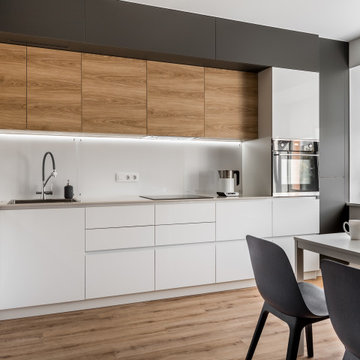
This is an example of a mid-sized contemporary l-shaped eat-in kitchen in Other with a single-bowl sink, flat-panel cabinets, white cabinets, solid surface benchtops, white splashback, glass sheet splashback, black appliances, vinyl floors, no island, beige floor and beige benchtop.
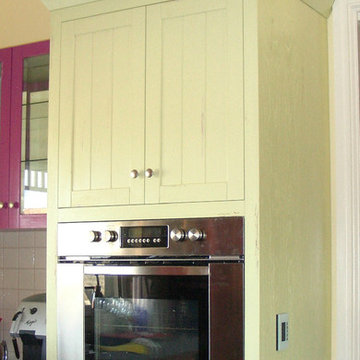
Pauline Ribbans Design
An Eclectic Kitchen with timber and colour used to create a visual feast! The kitchen has an island bench for cooking and a second for preparing food. A CBUS unit is built into a crockery storage cabinet. The kitchen has an inbuilt dish washer that is raised to give easier access. Lots of drawers are used for great storage. It is not often you get to have this much fun with colour and texture!
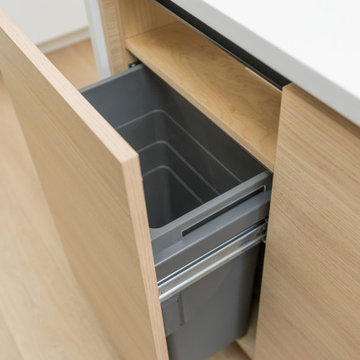
Inspiration for a mid-sized contemporary l-shaped eat-in kitchen in Vancouver with a single-bowl sink, flat-panel cabinets, light wood cabinets, quartz benchtops, white splashback, glass sheet splashback, stainless steel appliances, vinyl floors, with island, beige floor, white benchtop and vaulted.
Kitchen with Glass Sheet Splashback and Vinyl Floors Design Ideas
2