Kitchen with Glass Sheet Splashback and Vinyl Floors Design Ideas
Refine by:
Budget
Sort by:Popular Today
81 - 100 of 1,948 photos
Item 1 of 3
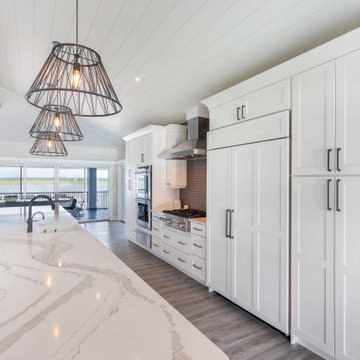
This kitchen creates an instant joyful mood as you cook or gather around the large island with family and friends.
Inspiration for an expansive beach style single-wall eat-in kitchen in Jacksonville with a farmhouse sink, shaker cabinets, white cabinets, quartz benchtops, black splashback, glass sheet splashback, stainless steel appliances, vinyl floors, with island, multi-coloured floor, multi-coloured benchtop and exposed beam.
Inspiration for an expansive beach style single-wall eat-in kitchen in Jacksonville with a farmhouse sink, shaker cabinets, white cabinets, quartz benchtops, black splashback, glass sheet splashback, stainless steel appliances, vinyl floors, with island, multi-coloured floor, multi-coloured benchtop and exposed beam.
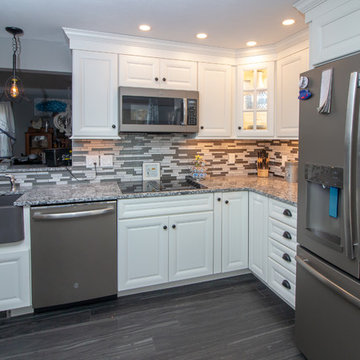
This kitchen remodel was designed by Gail from our Manchester showroom. This kitchen remodel features Yorktowne Iconic cabinets with maple wood Roma flat panel door style (Shaker) and White Icing paint finish. This remodel also features a granite countertop with White mist color and a pencil edge. The flooring is a vinyl click lock plant type of flooring by Armstrong in Goncalo color. The kitchen backplash is Crystal shores diamond brick joint with mapei with grout color Iron #107. Other features include Blanco Granite composite farm sink with Cinder color, Moen faucet & soap dispenser with a chrome finish. The hardware is flat black cup pulls for drawers and knobs for all the doors.
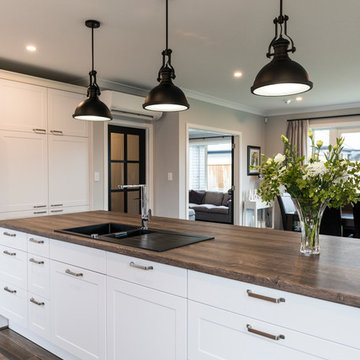
Stunning country influence nestled in this 2017 modern new build home.
The lacquer doors compliment the dark oak laminate top, offering a warm and welcoming appeal to friends and family.
Floor to ceiling cabinets offers an enormous amount of storage, and the negative detail above the cornice prevents the height of the kitchen over powering the room.
All Palazzo kitchens are locally designed by fully qualified (and often award winning) designers, an manufactured using precision German Engineering, and premium German Hardware.
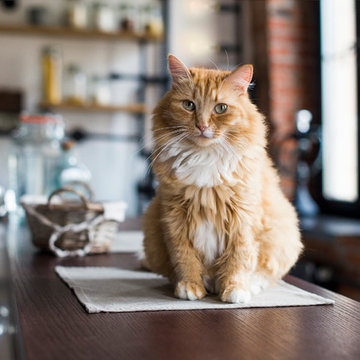
дизайнер Евгения Разуваева
Photo of a large industrial single-wall open plan kitchen in Moscow with an undermount sink, flat-panel cabinets, white cabinets, white splashback, glass sheet splashback, stainless steel appliances, with island, wood benchtops, vinyl floors and brown floor.
Photo of a large industrial single-wall open plan kitchen in Moscow with an undermount sink, flat-panel cabinets, white cabinets, white splashback, glass sheet splashback, stainless steel appliances, with island, wood benchtops, vinyl floors and brown floor.
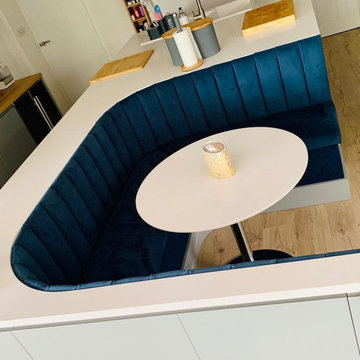
For this dry fit project in Biddenham, Bedfordshire, our customer wanted to have a kitchen island that could incorporate a show stopping seating area and they were not dissapointed.
We created a curved seating area on site, upholstered by upholstery by Tilly, with detachable.
The customer chose our modern Aconbury style kitchen painted in a matt finish of silver grey on the island area and mid grey on the rest of the kitchens. They chose oak effect laminate for the kitchen runs, to bring warmth into the space and added a section of glazed wall cabinets with cabinet lighting to offer some mood lighting in the evenings.
This was part of a larger extension, providing an open plan kitchen, diner and lounge with large bifold doors onto an amazing decking area.
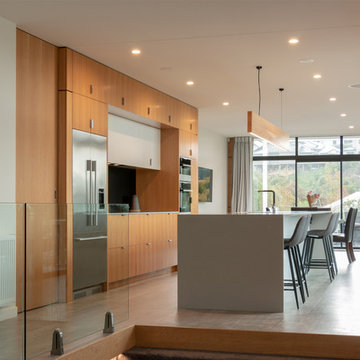
Photo of a large modern galley eat-in kitchen in Wellington with a double-bowl sink, beaded inset cabinets, light wood cabinets, quartz benchtops, black splashback, glass sheet splashback, stainless steel appliances, vinyl floors, with island and white benchtop.
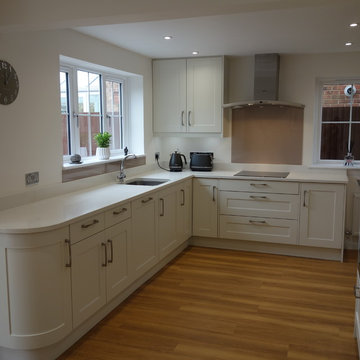
Painted Porcelain Shaker Kitchen, Teltos Quartz colour Crystal, Coffee coloured glass splashback
Design ideas for a mid-sized contemporary l-shaped eat-in kitchen in Dorset with an integrated sink, shaker cabinets, white cabinets, quartzite benchtops, brown splashback, glass sheet splashback, black appliances, vinyl floors and no island.
Design ideas for a mid-sized contemporary l-shaped eat-in kitchen in Dorset with an integrated sink, shaker cabinets, white cabinets, quartzite benchtops, brown splashback, glass sheet splashback, black appliances, vinyl floors and no island.
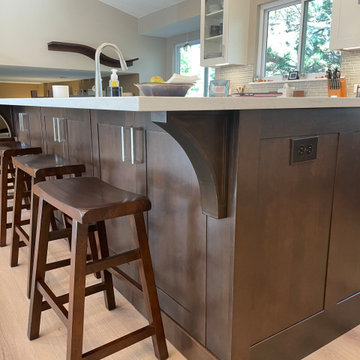
Back of island has 13 inch deep cabinets. Corbels added for a finished look. The cabinet doors have hinge restrictors to prevent the doors from striking the corbels.
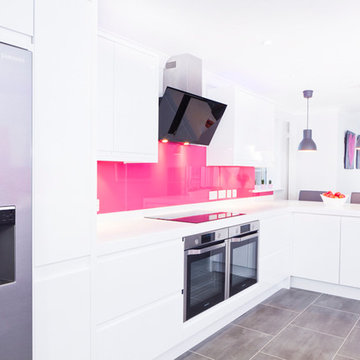
White gloss handleless kitchen with pink glass splash-back
Photography by Elliot Walsh - www.elliotwalsh.co.uk
Design ideas for a mid-sized contemporary galley eat-in kitchen in Buckinghamshire with flat-panel cabinets, white cabinets, solid surface benchtops, pink splashback, glass sheet splashback, stainless steel appliances, vinyl floors, a peninsula and an integrated sink.
Design ideas for a mid-sized contemporary galley eat-in kitchen in Buckinghamshire with flat-panel cabinets, white cabinets, solid surface benchtops, pink splashback, glass sheet splashback, stainless steel appliances, vinyl floors, a peninsula and an integrated sink.
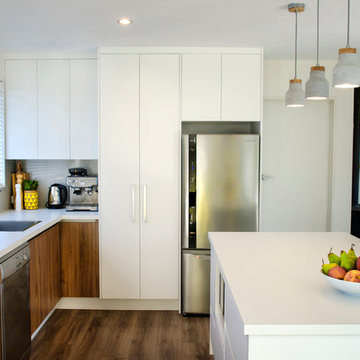
Sauce Photography
Inspiration for a large contemporary l-shaped eat-in kitchen in Christchurch with a single-bowl sink, laminate benchtops, grey splashback, glass sheet splashback, stainless steel appliances, vinyl floors, with island, flat-panel cabinets, medium wood cabinets, brown floor and white benchtop.
Inspiration for a large contemporary l-shaped eat-in kitchen in Christchurch with a single-bowl sink, laminate benchtops, grey splashback, glass sheet splashback, stainless steel appliances, vinyl floors, with island, flat-panel cabinets, medium wood cabinets, brown floor and white benchtop.
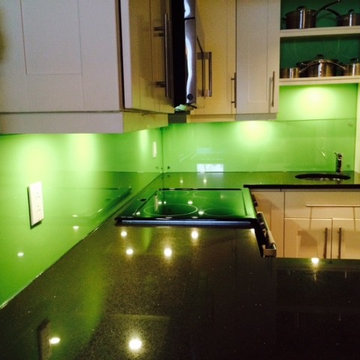
Photo of a small modern u-shaped separate kitchen in Montreal with an undermount sink, shaker cabinets, white cabinets, quartz benchtops, green splashback, glass sheet splashback, stainless steel appliances and vinyl floors.
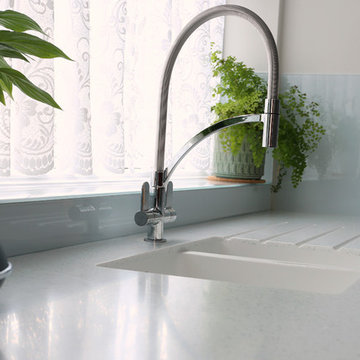
Practical and hygienic solid surface worktops are seamless, with integrated bowls and draining grooves incorporated.
Brunel Photography
Mid-sized transitional u-shaped separate kitchen in Other with an integrated sink, shaker cabinets, green cabinets, solid surface benchtops, white splashback, glass sheet splashback, black appliances, vinyl floors, no island, brown floor and white benchtop.
Mid-sized transitional u-shaped separate kitchen in Other with an integrated sink, shaker cabinets, green cabinets, solid surface benchtops, white splashback, glass sheet splashback, black appliances, vinyl floors, no island, brown floor and white benchtop.
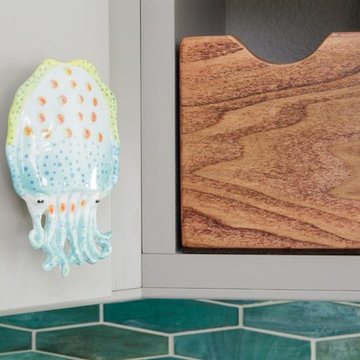
This fun and colorful cabinet hardware from Anthropologie, teal mosaic backsplash tile, and custom made pull out storage box balances each other beautifully and adds just a touch of warmth and whimsy.
Designed by Space Consultant Danielle Perkins @ DANIELLE Interior Design & Decor.
Photographed by Taylor Abeel Photography
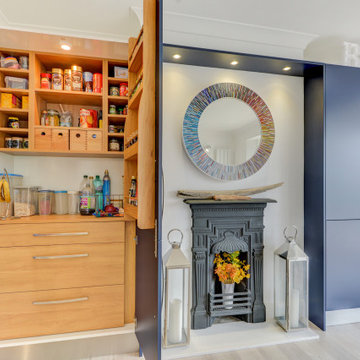
The Brief
The first time we visited this Ovingdean property was around 15 years ago, when we installed a traditional style kitchen for these clients. The brief for their second kitchen installation with us, was completely different, swapping a traditional style for a clean and modern aesthetic.
The requirement for this project sought a clever design incorporating social seating options, as well as including organised storage and a space designated to a fantastic drinks collection.
Design Elements
The layout of this kitchen makes the most of the space, with a large island the focal point of the main kitchen area. To include the designated storage for food and drinks, designer Aron has placed fitted pantries either side of a chimney breast, each with built-in storage for organisation.
The theme is a nod to the coastal location of this property, with a popular azure blue finish combined with gloss white cabinetry used for wall units and the island.
The furniture used in this kitchen is from British supplier Trend, with the flat-slab profile door deployed across all cabinetry. To soften edges around the island space curved units have been utilised alongside blanco maple quartz work surfaces from supplier Silestone.
Special Inclusions
High-specification cooking appliances have been included in this project, with a custom combination of Neff products incorporated to suit the needs of this client.
A Neff slide & hide oven, combination oven and warming drawer are grouped within furniture, with full-height Neff fridge and freezer located either side of the appliances. On the opposing side of the kitchen area, a Neff flexInduction hob has been incorporated with an in-built extractor integrated above.
Where possible appliances have been integrated behind furniture to not interrupt the theme of this space, with an integrated washing machine and dishwasher located within base units.
Project Highlight
The designated storage in the dining area is an enviable highlight of this space.
One is allocated to ambient foods, with the other used to house in impressive drinks collection, which teams perfectly with a built-in 60cm wine cabinet in the kitchen area. Both boast premium oak internals to help with organisation.
The End Result
The result of this project is a kitchen that utilises a lovely coastal theme, delivering on the modern brief required. The use of pantry storage for food and drink also leaves a wonderfully organised lasting impression.
If you have a similar home project, consult our expert designers to see how we can design your dream space.
To arrange an appointment visit a showroom or book an appointment online.
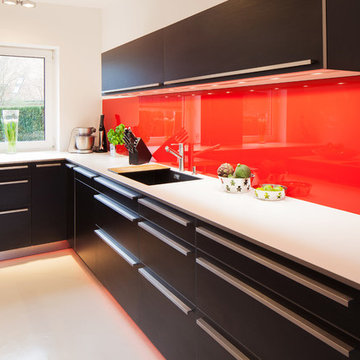
Photo of a mid-sized contemporary l-shaped open plan kitchen in Hamburg with an integrated sink, flat-panel cabinets, black cabinets, wood benchtops, red splashback, glass sheet splashback, black appliances, vinyl floors, with island and white floor.
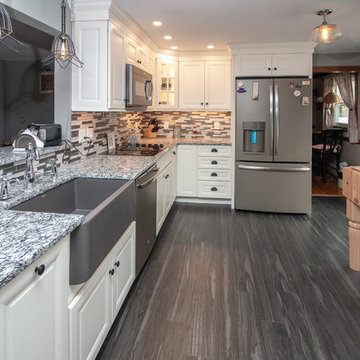
This kitchen remodel was designed by Gail from our Manchester showroom. This kitchen remodel features Yorktowne Iconic cabinets with maple wood Roma flat panel door style (Shaker) and White Icing paint finish. This remodel also features a granite countertop with White mist color and a pencil edge. The flooring is a vinyl click lock plant type of flooring by Armstrong in Goncalo color. The kitchen backplash is Crystal shores diamond brick joint with mapei with grout color Iron #107. Other features include Blanco Granite composite farm sink with Cinder color, Moen faucet & soap dispenser with a chrome finish. The hardware is flat black cup pulls for drawers and knobs for all the doors.
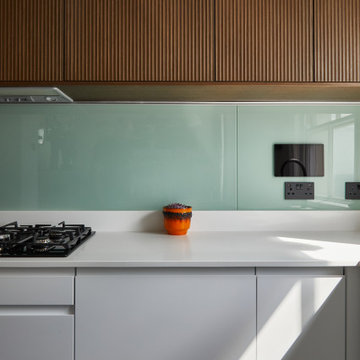
A light airy and functional kitchen with splashes of colour and texture. The perfect spot to cook, eat and entertain.
Large midcentury u-shaped eat-in kitchen in Sussex with an integrated sink, flat-panel cabinets, dark wood cabinets, solid surface benchtops, green splashback, glass sheet splashback, stainless steel appliances, vinyl floors, with island, multi-coloured floor and white benchtop.
Large midcentury u-shaped eat-in kitchen in Sussex with an integrated sink, flat-panel cabinets, dark wood cabinets, solid surface benchtops, green splashback, glass sheet splashback, stainless steel appliances, vinyl floors, with island, multi-coloured floor and white benchtop.
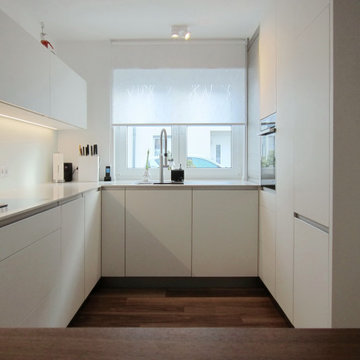
Die Doppelhaushälfte wurde kernsaniert und nach den Wünschen der Kunden offen und zeitlos ausgestattet. Im Erdgeschoss ließen wir dazu die Küchenwände entfernen.
Der Eingang ist jetzt mit einer raumhohen Schrankanlage – vom Schreiner auf Maß gefertigt – und einer Mattglas-Schiebetür abgetrennt. Eines der Schrankelemente ist eine offene Garderobe zum Flur, in den anderen Schränken sind Kühlschrank, Backofen und Küchengeräte in Richtung Küche untergebracht. Die Spüle ist unter dem Fenster flächenbündig in die Arbeitsplatte aus cremefarbenem Silestone eingelassen. Die Position wurde dabei so gewählt, dass sich beide Fensterflügel an der Armatur vorbei öffnen lassen. Rechts läuft die Arbeitsplatte in ein offenes Fach für die dort angeschlossenen Küchengeräte hinein. So lassen sich diese für die Benutzung einfach nach vorn ziehen. Werden sie nicht gebraucht, kann das Fach mit einem Rollladen geschlossen werden. Auf der anderen Seite ist das Kochfeld mit integriertem Muldenlüfter untergebracht. Beleuchtet wird die Arbeitsfläche durch eingelassene LED-Leisten in den Oberschränken. Abgetrennt wird die Küche durch ein halbhohes Schrankelement mit einem eingebauten Weinkühlschrank an der Kopfseite. Es dient zugleich als Rückwand für die Eckbank am Essplatz. Seine Deckplatte aus Nussbaum nimmt die Optik des Bodens wieder auf.
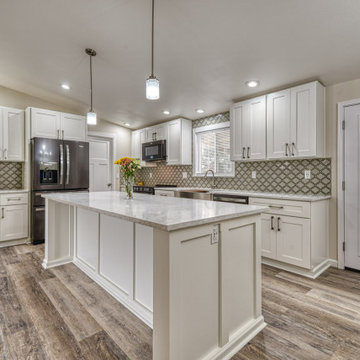
We did a major remodel on this home providing a larger kitchen, updating the lighting layout, and making this kitchen more functional by adding this big beautiful island that we custom made. Then we fabricated and installed Spectrum tranquility quartz for the countertops, then we installed a Bedrosians glass mosaic for the backsplash. We also installed this Lvp flooring from surfaceart throughout the entire home. This flooring is wonderful because it has a nice texture.
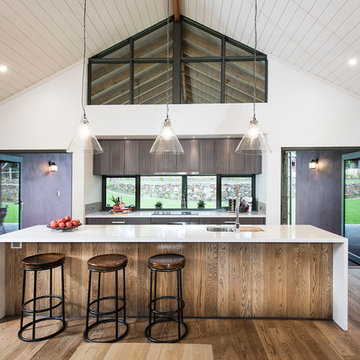
Joel Barbitta
Design ideas for a mid-sized contemporary galley eat-in kitchen in Perth with with island, an undermount sink, flat-panel cabinets, dark wood cabinets, quartzite benchtops, glass sheet splashback, stainless steel appliances and vinyl floors.
Design ideas for a mid-sized contemporary galley eat-in kitchen in Perth with with island, an undermount sink, flat-panel cabinets, dark wood cabinets, quartzite benchtops, glass sheet splashback, stainless steel appliances and vinyl floors.
Kitchen with Glass Sheet Splashback and Vinyl Floors Design Ideas
5