Kitchen with Glass Sheet Splashback Design Ideas
Refine by:
Budget
Sort by:Popular Today
41 - 60 of 52,321 photos
Item 1 of 2
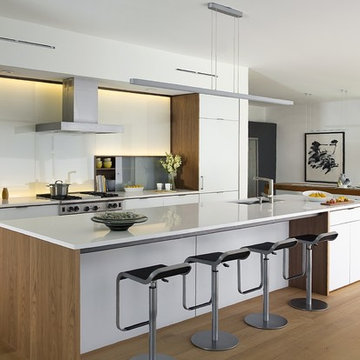
ZeroEnergy Design (ZED) created this modern home for a progressive family in the desirable community of Lexington.
Thoughtful Land Connection. The residence is carefully sited on the infill lot so as to create privacy from the road and neighbors, while cultivating a side yard that captures the southern sun. The terraced grade rises to meet the house, allowing for it to maintain a structured connection with the ground while also sitting above the high water table. The elevated outdoor living space maintains a strong connection with the indoor living space, while the stepped edge ties it back to the true ground plane. Siting and outdoor connections were completed by ZED in collaboration with landscape designer Soren Deniord Design Studio.
Exterior Finishes and Solar. The exterior finish materials include a palette of shiplapped wood siding, through-colored fiber cement panels and stucco. A rooftop parapet hides the solar panels above, while a gutter and site drainage system directs rainwater into an irrigation cistern and dry wells that recharge the groundwater.
Cooking, Dining, Living. Inside, the kitchen, fabricated by Henrybuilt, is located between the indoor and outdoor dining areas. The expansive south-facing sliding door opens to seamlessly connect the spaces, using a retractable awning to provide shade during the summer while still admitting the warming winter sun. The indoor living space continues from the dining areas across to the sunken living area, with a view that returns again to the outside through the corner wall of glass.
Accessible Guest Suite. The design of the first level guest suite provides for both aging in place and guests who regularly visit for extended stays. The patio off the north side of the house affords guests their own private outdoor space, and privacy from the neighbor. Similarly, the second level master suite opens to an outdoor private roof deck.
Light and Access. The wide open interior stair with a glass panel rail leads from the top level down to the well insulated basement. The design of the basement, used as an away/play space, addresses the need for both natural light and easy access. In addition to the open stairwell, light is admitted to the north side of the area with a high performance, Passive House (PHI) certified skylight, covering a six by sixteen foot area. On the south side, a unique roof hatch set flush with the deck opens to reveal a glass door at the base of the stairwell which provides additional light and access from the deck above down to the play space.
Energy. Energy consumption is reduced by the high performance building envelope, high efficiency mechanical systems, and then offset with renewable energy. All windows and doors are made of high performance triple paned glass with thermally broken aluminum frames. The exterior wall assembly employs dense pack cellulose in the stud cavity, a continuous air barrier, and four inches exterior rigid foam insulation. The 10kW rooftop solar electric system provides clean energy production. The final air leakage testing yielded 0.6 ACH 50 - an extremely air tight house, a testament to the well-designed details, progress testing and quality construction. When compared to a new house built to code requirements, this home consumes only 19% of the energy.
Architecture & Energy Consulting: ZeroEnergy Design
Landscape Design: Soren Deniord Design
Paintings: Bernd Haussmann Studio
Photos: Eric Roth Photography
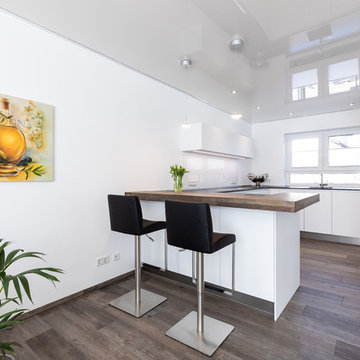
Halbinsel mit aufgedoppelter Barplatte
Inspiration for a large modern l-shaped open plan kitchen in Frankfurt with a drop-in sink, flat-panel cabinets, white cabinets, granite benchtops, white splashback, glass sheet splashback, black appliances, medium hardwood floors, a peninsula, brown floor and black benchtop.
Inspiration for a large modern l-shaped open plan kitchen in Frankfurt with a drop-in sink, flat-panel cabinets, white cabinets, granite benchtops, white splashback, glass sheet splashback, black appliances, medium hardwood floors, a peninsula, brown floor and black benchtop.
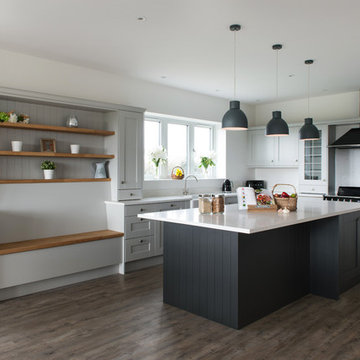
Painted solid ash has been used to give a more pronounced effect with the wood grain. The dark grey island gives an exceptional counterpoint to the much lighter grey of the main kitchen. Add to that, the white quartz with a gentle vein running through it which compliments the doors and you have a truly remarkable finish to a classical kitchen.
Solid oak in the seating and shelving area softens the monochrome feel to the kitchen, bringing warmth and a touch of the rustic into the space. Splashes of colour have also been added to give that personal touch that every kitchen deserves.
The stunning black range cooker has been framed nicely by glass dresser cabinets done in a Georgian frame style with help from a continuous shelf around the extractor hood to enable the cornice to connect the two dressers together.
To finish off the refined look of this kitchen, a double farmhouse sink has been mounted under the worktop and grooves routed to the left. Truly a mix of old and new giving a stylish and graceful conclusion to this project.
Photographer: Mandy Donneky
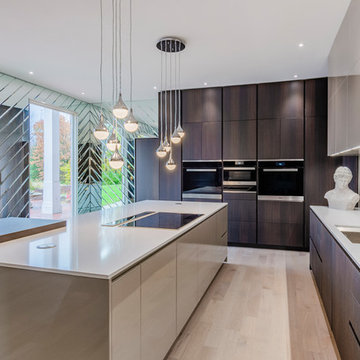
Nathan Scott Photography
Large contemporary u-shaped separate kitchen in Other with dark wood cabinets, quartz benchtops, glass sheet splashback, light hardwood floors, with island, white benchtop, an undermount sink, flat-panel cabinets, beige splashback, black appliances and beige floor.
Large contemporary u-shaped separate kitchen in Other with dark wood cabinets, quartz benchtops, glass sheet splashback, light hardwood floors, with island, white benchtop, an undermount sink, flat-panel cabinets, beige splashback, black appliances and beige floor.
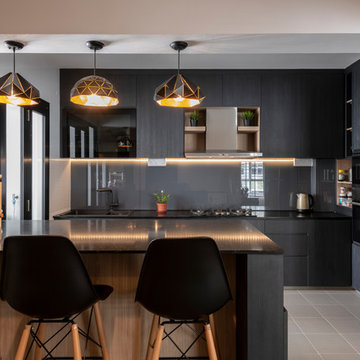
Inspiration for a contemporary l-shaped kitchen in Singapore with a drop-in sink, flat-panel cabinets, black cabinets, grey splashback, glass sheet splashback, black appliances, a peninsula, beige floor and black benchtop.
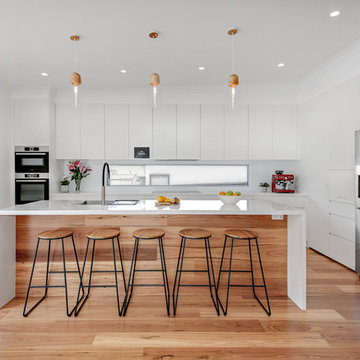
This is an example of a large modern l-shaped kitchen in Sydney with an undermount sink, flat-panel cabinets, white cabinets, quartz benchtops, white splashback, glass sheet splashback, stainless steel appliances, with island, brown floor, white benchtop and medium hardwood floors.
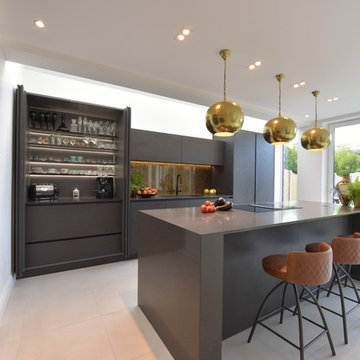
Central photography
Mid-sized contemporary open plan kitchen in Manchester with an undermount sink, flat-panel cabinets, grey cabinets, quartzite benchtops, metallic splashback, glass sheet splashback, black appliances, porcelain floors, with island, white floor and grey benchtop.
Mid-sized contemporary open plan kitchen in Manchester with an undermount sink, flat-panel cabinets, grey cabinets, quartzite benchtops, metallic splashback, glass sheet splashback, black appliances, porcelain floors, with island, white floor and grey benchtop.
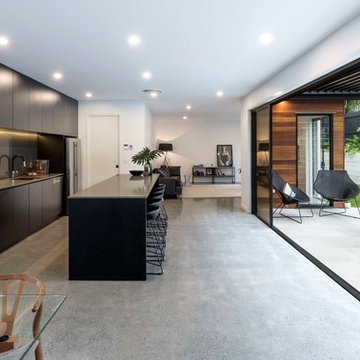
Inspiration for a contemporary galley open plan kitchen in Brisbane with an undermount sink, concrete floors, with island, flat-panel cabinets, dark wood cabinets, grey splashback, glass sheet splashback, stainless steel appliances, grey floor and grey benchtop.
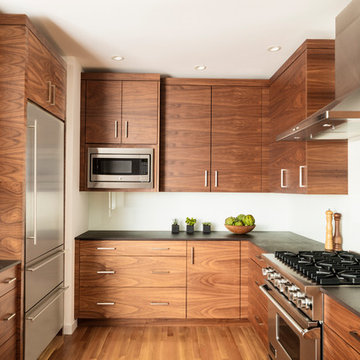
In 1949, one of mid-century modern’s most famous NW architects, Paul Hayden Kirk, built this early “glass house” in Hawthorne Hills. Rather than flattening the rolling hills of the Northwest to accommodate his structures, Kirk sought to make the least impact possible on the building site by making use of it natural landscape. When we started this project, our goal was to pay attention to the original architecture--as well as designing the home around the client’s eclectic art collection and African artifacts. The home was completely gutted, since most of the home is glass, hardly any exterior walls remained. We kept the basic footprint of the home the same—opening the space between the kitchen and living room. The horizontal grain matched walnut cabinets creates a natural continuous movement. The sleek lines of the Fleetwood windows surrounding the home allow for the landscape and interior to seamlessly intertwine. In our effort to preserve as much of the design as possible, the original fireplace remains in the home and we made sure to work with the natural lines originally designed by Kirk.
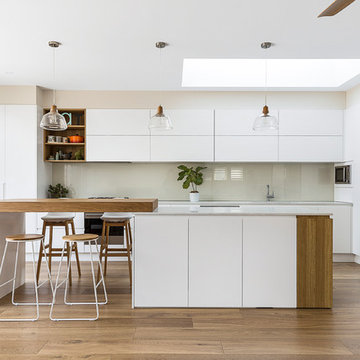
Design ideas for a large modern l-shaped open plan kitchen in Sydney with an undermount sink, flat-panel cabinets, white cabinets, glass sheet splashback, stainless steel appliances, medium hardwood floors, with island, quartz benchtops, white splashback, white benchtop and brown floor.
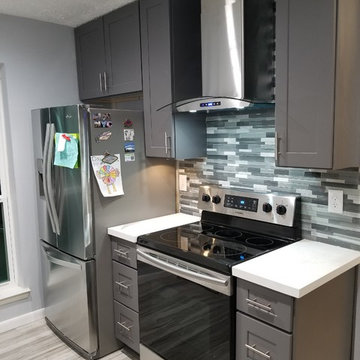
Inspiration for a mid-sized contemporary l-shaped eat-in kitchen in Houston with a farmhouse sink, shaker cabinets, grey cabinets, quartzite benchtops, grey splashback, glass sheet splashback, stainless steel appliances, porcelain floors, with island, grey floor and white benchtop.
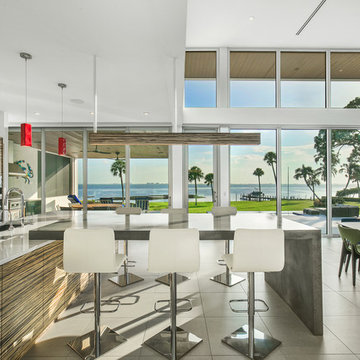
Ryan Gamma
This is an example of a large modern l-shaped open plan kitchen in Tampa with an undermount sink, flat-panel cabinets, quartz benchtops, grey splashback, glass sheet splashback, stainless steel appliances, porcelain floors, with island, grey floor, white benchtop and white cabinets.
This is an example of a large modern l-shaped open plan kitchen in Tampa with an undermount sink, flat-panel cabinets, quartz benchtops, grey splashback, glass sheet splashback, stainless steel appliances, porcelain floors, with island, grey floor, white benchtop and white cabinets.
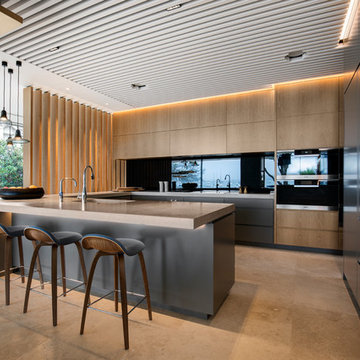
Design by SAOTA
Architects in Association TKD Architects
Engineers Acor Consultants
Inspiration for a large contemporary u-shaped eat-in kitchen in Sydney with flat-panel cabinets, brown benchtop, an undermount sink, medium wood cabinets, black splashback, glass sheet splashback, panelled appliances, a peninsula and beige floor.
Inspiration for a large contemporary u-shaped eat-in kitchen in Sydney with flat-panel cabinets, brown benchtop, an undermount sink, medium wood cabinets, black splashback, glass sheet splashback, panelled appliances, a peninsula and beige floor.
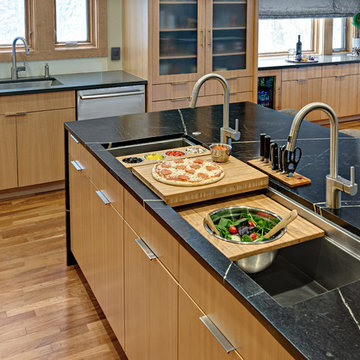
Design ideas for a mid-sized contemporary l-shaped eat-in kitchen in Minneapolis with an undermount sink, flat-panel cabinets, medium wood cabinets, soapstone benchtops, green splashback, glass sheet splashback, stainless steel appliances, medium hardwood floors, with island, orange floor and green benchtop.
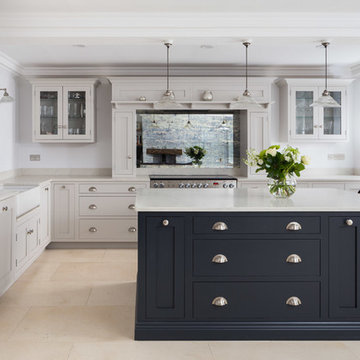
Rob Crawshaw
This is an example of a large traditional l-shaped eat-in kitchen in Other with shaker cabinets, granite benchtops, metallic splashback, glass sheet splashback, stainless steel appliances, limestone floors, with island, beige floor, white benchtop and a farmhouse sink.
This is an example of a large traditional l-shaped eat-in kitchen in Other with shaker cabinets, granite benchtops, metallic splashback, glass sheet splashback, stainless steel appliances, limestone floors, with island, beige floor, white benchtop and a farmhouse sink.
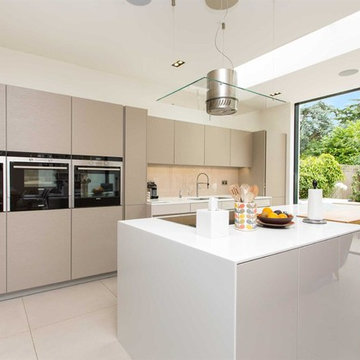
Birch Grove. We designed a large contemporary rear extension and refurbished the whole house.
This is an example of a mid-sized contemporary galley eat-in kitchen in London with a double-bowl sink, flat-panel cabinets, beige cabinets, quartzite benchtops, glass sheet splashback, stainless steel appliances, with island, beige floor, white benchtop and beige splashback.
This is an example of a mid-sized contemporary galley eat-in kitchen in London with a double-bowl sink, flat-panel cabinets, beige cabinets, quartzite benchtops, glass sheet splashback, stainless steel appliances, with island, beige floor, white benchtop and beige splashback.
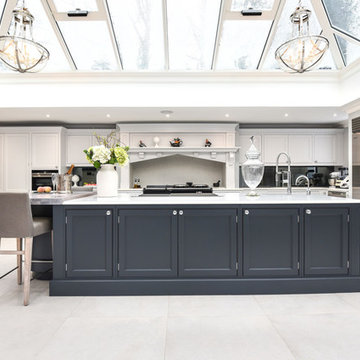
A bespoke, hand painted kitchen designed and installed by KCA for our client in Berkshire. Using Davonport's hand made furniture, hand painted in Farrow & Ball.
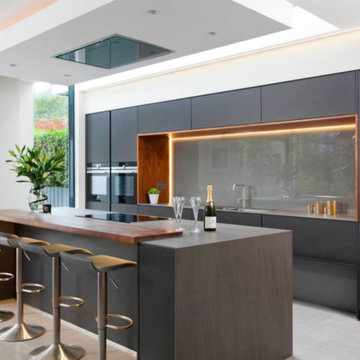
Photo of a large modern galley separate kitchen in DC Metro with a drop-in sink, flat-panel cabinets, black cabinets, wood benchtops, grey splashback, black appliances, porcelain floors, with island, beige floor, glass sheet splashback and brown benchtop.
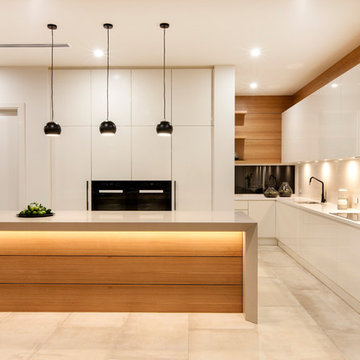
Photo of a large contemporary l-shaped kitchen in Adelaide with flat-panel cabinets, white cabinets, white splashback, glass sheet splashback, black appliances, with island and beige floor.
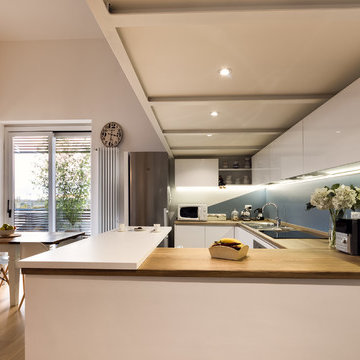
La cucina realizzata sotto al soppalco è interamente laccata di colore bianco con il top in massello di rovere e penisola bianca con sgabelli.
Foto di Simone Marulli
Kitchen with Glass Sheet Splashback Design Ideas
3