Kitchen with Glass Sheet Splashback Design Ideas
Refine by:
Budget
Sort by:Popular Today
141 - 160 of 52,321 photos
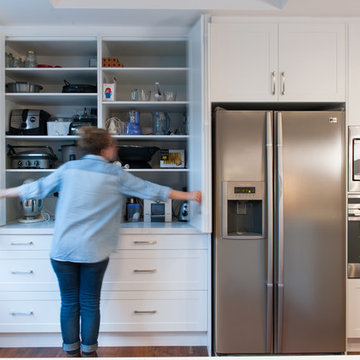
Zesta Kitchens
This is an example of a large traditional open plan kitchen in Melbourne with an undermount sink, shaker cabinets, white cabinets, solid surface benchtops, grey splashback, glass sheet splashback, stainless steel appliances, light hardwood floors and with island.
This is an example of a large traditional open plan kitchen in Melbourne with an undermount sink, shaker cabinets, white cabinets, solid surface benchtops, grey splashback, glass sheet splashback, stainless steel appliances, light hardwood floors and with island.
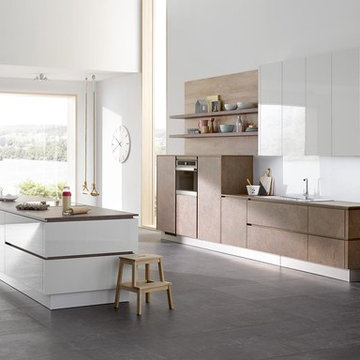
Inspiration for a mid-sized modern single-wall open plan kitchen in New York with flat-panel cabinets, brown cabinets, quartz benchtops, white splashback, glass sheet splashback, cement tiles, with island and grey floor.
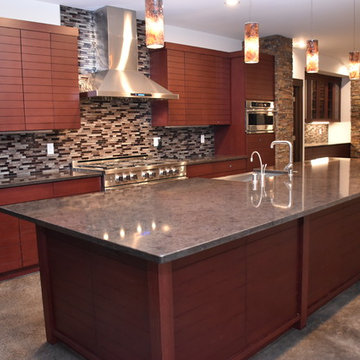
By Steve M. Homa
Mid-sized transitional single-wall eat-in kitchen in Milwaukee with a single-bowl sink, flat-panel cabinets, red cabinets, quartz benchtops, multi-coloured splashback, glass sheet splashback, stainless steel appliances, concrete floors, with island and brown floor.
Mid-sized transitional single-wall eat-in kitchen in Milwaukee with a single-bowl sink, flat-panel cabinets, red cabinets, quartz benchtops, multi-coloured splashback, glass sheet splashback, stainless steel appliances, concrete floors, with island and brown floor.
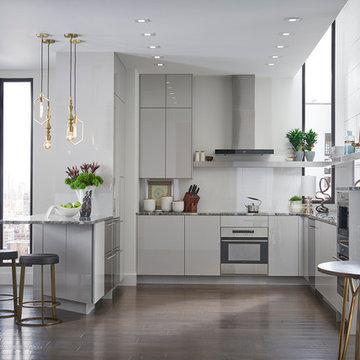
Photo of a mid-sized contemporary u-shaped open plan kitchen in Boston with an undermount sink, flat-panel cabinets, grey cabinets, granite benchtops, white splashback, glass sheet splashback, stainless steel appliances, dark hardwood floors and no island.
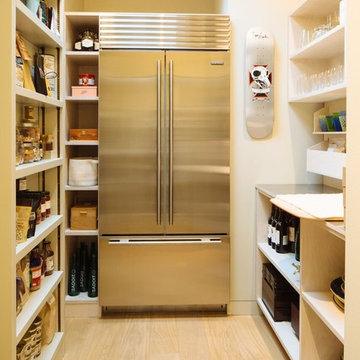
Photo of a mid-sized contemporary single-wall kitchen pantry in San Diego with an undermount sink, flat-panel cabinets, medium wood cabinets, marble benchtops, glass sheet splashback, stainless steel appliances, light hardwood floors and with island.
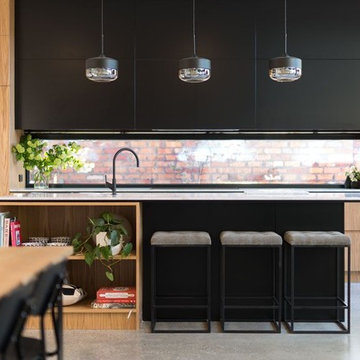
American oak veneer doors with black satin overheads and island bar. The 20mm ceasarstone bench top is on trend with a fully integrated fridge and pullout pantry. Kitchen Design and Made by Panorama Cabinets in Melbourne.
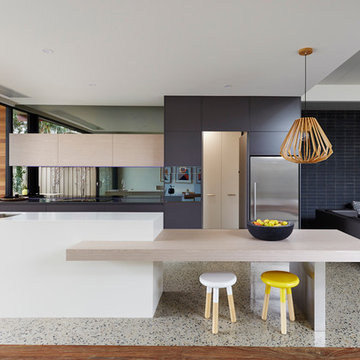
Photo of a contemporary galley open plan kitchen in Adelaide with an undermount sink, flat-panel cabinets, grey cabinets, glass sheet splashback, stainless steel appliances and with island.
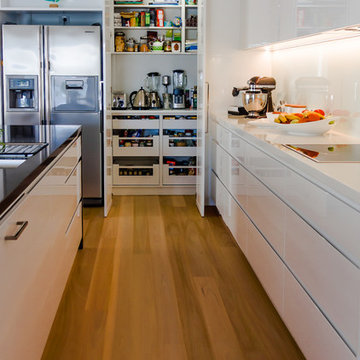
This is an example of a large contemporary l-shaped kitchen in Newcastle - Maitland with an undermount sink, flat-panel cabinets, white cabinets, quartz benchtops, white splashback, glass sheet splashback, black appliances, light hardwood floors and with island.
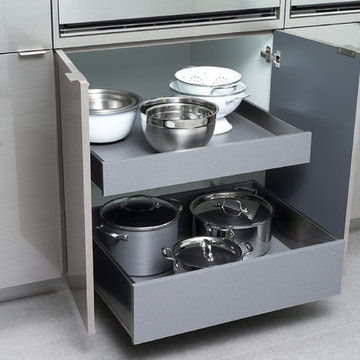
This contemporary kitchen features the NEW Stainless Steel Drawers and Roll-Out Shelves from Dura Supreme Cabinetry. The Bria (frameless) cabinets in Dura Supreme's "White" and Wired-Foil cabinets in Dura Supreme's "Wired-Mercury" are a great combination of cabinetry for creating the clean sleek look of this modern two-tone kitchen design.
Dura Supreme Cabinetry is excited to introduce NEW Stainless Steel Drawers and Roll-Out Shelves for their Bria Cabinetry (Frameless / Full-Access product line). For a limited time, this new metal drawer system is available exclusively from Dura Supreme as they partnered with Blum to be the first American manufacturer to bring it to market.
Dura Supreme’s Stainless Steel Drawers and Roll-Out Shelves are an attractive option for any kitchen design. Sleek, double-wall, stainless steel sides are only ½” thick and work with many of Dura Supreme’s wood drawer accessories, as well as the coordinating gray metal accessories designed specifically for Stainless Steel drawers. Concealed, undermount glides are integrated into the sides and are self-closing with a soft-close feature.
Our new Stainless Steel drawer option provides a contemporary alternative to our classic Maple dovetailed drawer. For homeowners that favor Transitional or Contemporary styling, this sleek, high-performance drawer system will be ideal!
Request a FREE Dura Supreme Cabinetry Brochure Packet at:
http://www.durasupreme.com/request-brochure
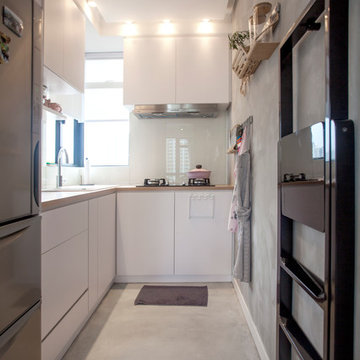
In-house @ Urban Design & Build
Kitchen
For further details:
www.urban-designbuild.hk
Design ideas for a mid-sized modern l-shaped eat-in kitchen in Hong Kong with a single-bowl sink, flat-panel cabinets, white cabinets, wood benchtops, white splashback, glass sheet splashback, stainless steel appliances, concrete floors and with island.
Design ideas for a mid-sized modern l-shaped eat-in kitchen in Hong Kong with a single-bowl sink, flat-panel cabinets, white cabinets, wood benchtops, white splashback, glass sheet splashback, stainless steel appliances, concrete floors and with island.
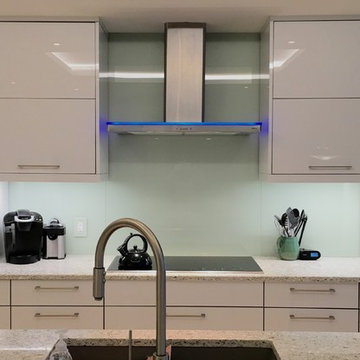
Custom Color matched glass backsplash. Fabricated and templates for range hood holes with tempered glass. Electrical outlets are covered with real glass cover plates also back panted to match seamlessly.
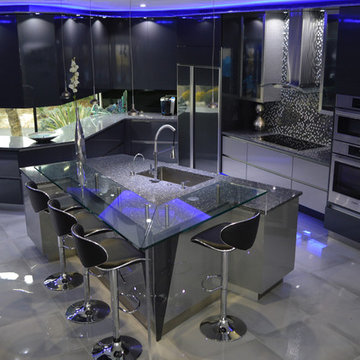
Design Statement:
My design challenge was to create and build a new ultra modern kitchen with a futuristic flare. This state of the art kitchen was to be equipped with an ample amount of usable storage and a better view of the outside while balancing design and function.
Some of the project goals were to include the following; a multi-level island with seating for four people, dramatic use of lighting, state of the art appliances, a generous view of the outside and last but not least, to create a kitchen space that looks like no other...”The WOW Factor”.
This challenging project was a completely new design and full renovation. The existing kitchen was outdated and in desperate need help. My new design required me to remove existing walls, cabinetry, flooring, plumbing, electric…a complete demolition. My job functions were to be the interior designer, GC, electrician and a laborer.
Construction and Design
The existing kitchen had one small window in it like many kitchens. The main difficulty was…how to create more windows while gaining more cabinet storage. As a designer, our clients require us to think out of the box and give them something that they may have never dreamed of. I did just that. I created two 8’ glass backsplashes (with no visible supports) on the corner of the house. This was not easy task, engineering of massive blind headers and lam beams were used to support the load of the new floating walls. A generous amount of 48” high wall cabinets flank the new walls and appear floating in air seamlessly above the glass backsplash.
Technology and Design
The dramatic use of the latest in LED lighting was used. From color changing accent lights, high powered multi-directional spot lights, decorative soffit lights, under cabinet and above cabinet LED tape lights…all to be controlled from wall panels or mobile devises. A built-in ipad also controls not only the lighting, but a climate controlled thermostat, house wide music streaming with individually controlled zones, alarm system, video surveillance system and door bell.
Materials and design
Large amounts of glass and gloss; glass backsplash, iridescent glass tiles, raised glass island counter top, Quartz counter top with iridescent glass chips infused in it. 24” x 24” high polished porcelain tile flooring to give the appearance of water or glass. The custom cabinets are high gloss lacquer with a metallic fleck. All doors and drawers are Blum soft-close. The result is an ultra sleek and highly sophisticated design.
Appliances and design
All appliances were chosen for the ultimate in sleekness. These appliances include: a 48” built-in custom paneled subzero refrigerator/freezer, a built-in Miele dishwasher that is so quiet that it shoots a red led light on the floor to let you know that its on., a 36” Miele induction cook top and a built-in 200 bottle wine cooler. Some other cool features are the led kitchen faucet that changes color based on the water temperature. A stainless and glass wall hood with led lights. All duct work was built into the stainless steel toe kicks and grooves were cut into it to release airflow.
Photography by Mark Oser
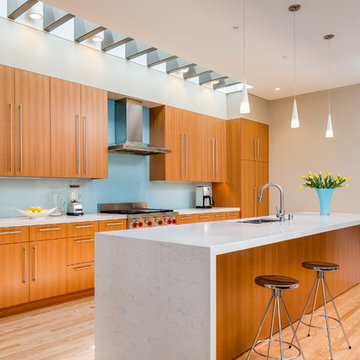
For this kitchen and bath remodel in San Francisco's Cole Valley, our client wanted us to open the kitchen up to the living room and create a new modern feel for all of the remodeled areas. Opening the kitchen to the living area provided a structural challenge as the wall we had to remove was load-bearing and there was a separately owned condo on the floor below. Working closely with a structural engineer, we created a strategy to carry the weight to the exterior walls of the building. In order to do this we had to tear off the entire roof and rebuild it with new structural joists which could span from property line to property line. To achieve a dramatic daylighting effect, we created a slot skylight over the back wall of the kitchen with the beams running through the skylight. Cerulean blue, back-painted glass for the backsplash and a thick waterfall edge for the island add more distinctive touches to this kitchen design. In the master bath we created a sinuous counter edge which tracks its way to the floor to create a curb for the shower. Green tile imported from Morocco adds a pop of color in the shower and a custom built indirect LED lighting cove creates a glow of light around the mirror. Photography by Christopher Stark.
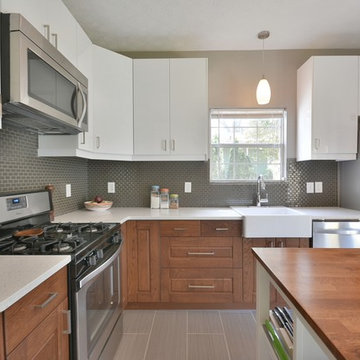
Kenny Park, Showinghouse.com
Small contemporary l-shaped kitchen in Atlanta with a farmhouse sink, shaker cabinets, white cabinets, quartz benchtops, grey splashback, glass sheet splashback, stainless steel appliances, porcelain floors and with island.
Small contemporary l-shaped kitchen in Atlanta with a farmhouse sink, shaker cabinets, white cabinets, quartz benchtops, grey splashback, glass sheet splashback, stainless steel appliances, porcelain floors and with island.
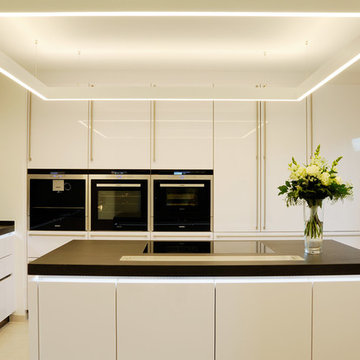
Inspiration for a mid-sized contemporary l-shaped kitchen in Berlin with an integrated sink, flat-panel cabinets, white cabinets, white splashback, glass sheet splashback, stainless steel appliances and with island.
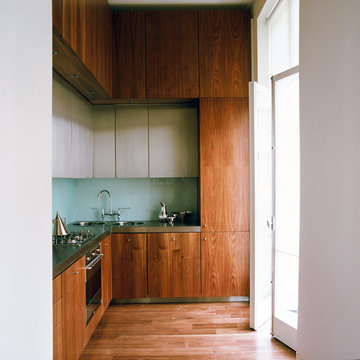
View of Kitchen and balcony doors, with full height timber clad wall cabinets
Small midcentury l-shaped separate kitchen in London with a drop-in sink, flat-panel cabinets, medium wood cabinets, stainless steel benchtops, green splashback, glass sheet splashback, stainless steel appliances, medium hardwood floors and no island.
Small midcentury l-shaped separate kitchen in London with a drop-in sink, flat-panel cabinets, medium wood cabinets, stainless steel benchtops, green splashback, glass sheet splashback, stainless steel appliances, medium hardwood floors and no island.
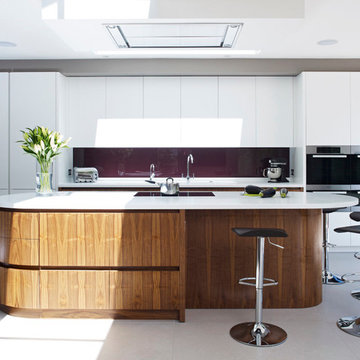
Nicolas Yarsley
Design ideas for a contemporary kitchen in London with flat-panel cabinets, white cabinets, glass sheet splashback, stainless steel appliances and with island.
Design ideas for a contemporary kitchen in London with flat-panel cabinets, white cabinets, glass sheet splashback, stainless steel appliances and with island.
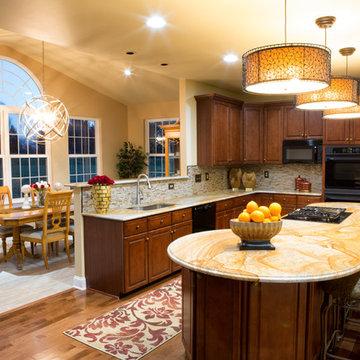
The Sunroom tile is a 12x24 Porcelain tile installed with a staggered joint, The kitchen Hardwood is Hickory with a warm cherry stain. The Backsplash is done in all Mohawk Glass Mosaic with staggered joints
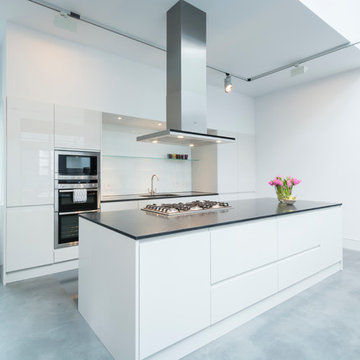
The owners use of materials contributed sensationally to the property’s free-flowing feel perfect for entertaining. The open-plan
kitchen and dining is case, point and example.
http://www.domusnova.com/properties/buy/2056/2-bedroom-house-kensington-chelsea-north-kensington-hewer-street-w10-theo-otten-otten-architects-london-for-sale/
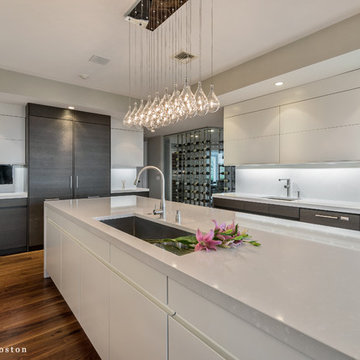
Photo of an expansive contemporary u-shaped kitchen pantry in Boston with an undermount sink, flat-panel cabinets, dark wood cabinets, quartz benchtops, white splashback, glass sheet splashback, white appliances, dark hardwood floors and with island.
Kitchen with Glass Sheet Splashback Design Ideas
8