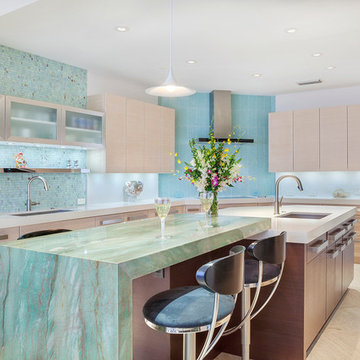Kitchen with Glass Sheet Splashback Design Ideas
Refine by:
Budget
Sort by:Popular Today
1 - 20 of 9,659 photos
Item 1 of 3
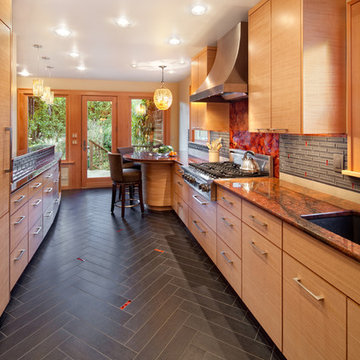
The tiles come from Pental ( http://www.pentalonline.com/) and United Tile ( http://www.unitedtile.com/) in Portland. However, the red glass accent tiles are custom.
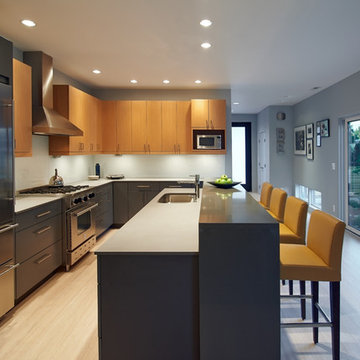
Dale Lang
This is an example of a mid-sized contemporary l-shaped open plan kitchen in Seattle with with island, flat-panel cabinets, quartz benchtops, stainless steel appliances, an undermount sink, bamboo floors, light wood cabinets, blue splashback and glass sheet splashback.
This is an example of a mid-sized contemporary l-shaped open plan kitchen in Seattle with with island, flat-panel cabinets, quartz benchtops, stainless steel appliances, an undermount sink, bamboo floors, light wood cabinets, blue splashback and glass sheet splashback.
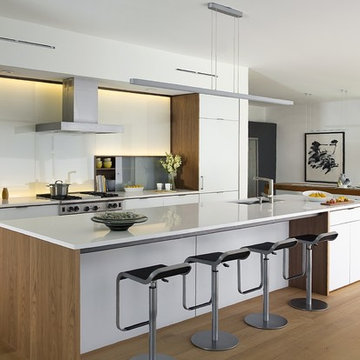
ZeroEnergy Design (ZED) created this modern home for a progressive family in the desirable community of Lexington.
Thoughtful Land Connection. The residence is carefully sited on the infill lot so as to create privacy from the road and neighbors, while cultivating a side yard that captures the southern sun. The terraced grade rises to meet the house, allowing for it to maintain a structured connection with the ground while also sitting above the high water table. The elevated outdoor living space maintains a strong connection with the indoor living space, while the stepped edge ties it back to the true ground plane. Siting and outdoor connections were completed by ZED in collaboration with landscape designer Soren Deniord Design Studio.
Exterior Finishes and Solar. The exterior finish materials include a palette of shiplapped wood siding, through-colored fiber cement panels and stucco. A rooftop parapet hides the solar panels above, while a gutter and site drainage system directs rainwater into an irrigation cistern and dry wells that recharge the groundwater.
Cooking, Dining, Living. Inside, the kitchen, fabricated by Henrybuilt, is located between the indoor and outdoor dining areas. The expansive south-facing sliding door opens to seamlessly connect the spaces, using a retractable awning to provide shade during the summer while still admitting the warming winter sun. The indoor living space continues from the dining areas across to the sunken living area, with a view that returns again to the outside through the corner wall of glass.
Accessible Guest Suite. The design of the first level guest suite provides for both aging in place and guests who regularly visit for extended stays. The patio off the north side of the house affords guests their own private outdoor space, and privacy from the neighbor. Similarly, the second level master suite opens to an outdoor private roof deck.
Light and Access. The wide open interior stair with a glass panel rail leads from the top level down to the well insulated basement. The design of the basement, used as an away/play space, addresses the need for both natural light and easy access. In addition to the open stairwell, light is admitted to the north side of the area with a high performance, Passive House (PHI) certified skylight, covering a six by sixteen foot area. On the south side, a unique roof hatch set flush with the deck opens to reveal a glass door at the base of the stairwell which provides additional light and access from the deck above down to the play space.
Energy. Energy consumption is reduced by the high performance building envelope, high efficiency mechanical systems, and then offset with renewable energy. All windows and doors are made of high performance triple paned glass with thermally broken aluminum frames. The exterior wall assembly employs dense pack cellulose in the stud cavity, a continuous air barrier, and four inches exterior rigid foam insulation. The 10kW rooftop solar electric system provides clean energy production. The final air leakage testing yielded 0.6 ACH 50 - an extremely air tight house, a testament to the well-designed details, progress testing and quality construction. When compared to a new house built to code requirements, this home consumes only 19% of the energy.
Architecture & Energy Consulting: ZeroEnergy Design
Landscape Design: Soren Deniord Design
Paintings: Bernd Haussmann Studio
Photos: Eric Roth Photography
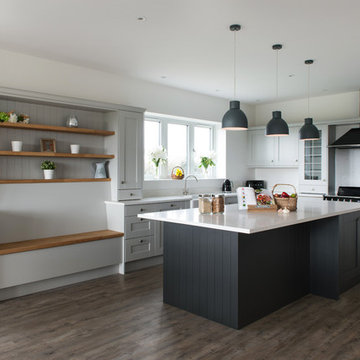
Painted solid ash has been used to give a more pronounced effect with the wood grain. The dark grey island gives an exceptional counterpoint to the much lighter grey of the main kitchen. Add to that, the white quartz with a gentle vein running through it which compliments the doors and you have a truly remarkable finish to a classical kitchen.
Solid oak in the seating and shelving area softens the monochrome feel to the kitchen, bringing warmth and a touch of the rustic into the space. Splashes of colour have also been added to give that personal touch that every kitchen deserves.
The stunning black range cooker has been framed nicely by glass dresser cabinets done in a Georgian frame style with help from a continuous shelf around the extractor hood to enable the cornice to connect the two dressers together.
To finish off the refined look of this kitchen, a double farmhouse sink has been mounted under the worktop and grooves routed to the left. Truly a mix of old and new giving a stylish and graceful conclusion to this project.
Photographer: Mandy Donneky
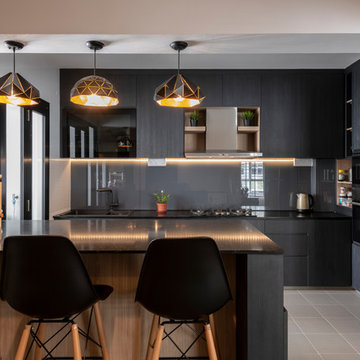
Inspiration for a contemporary l-shaped kitchen in Singapore with a drop-in sink, flat-panel cabinets, black cabinets, grey splashback, glass sheet splashback, black appliances, a peninsula, beige floor and black benchtop.
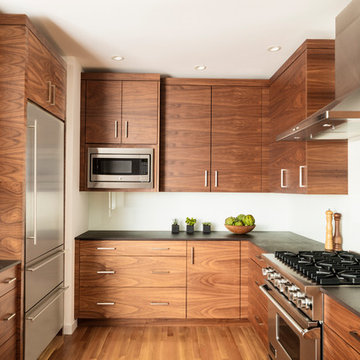
In 1949, one of mid-century modern’s most famous NW architects, Paul Hayden Kirk, built this early “glass house” in Hawthorne Hills. Rather than flattening the rolling hills of the Northwest to accommodate his structures, Kirk sought to make the least impact possible on the building site by making use of it natural landscape. When we started this project, our goal was to pay attention to the original architecture--as well as designing the home around the client’s eclectic art collection and African artifacts. The home was completely gutted, since most of the home is glass, hardly any exterior walls remained. We kept the basic footprint of the home the same—opening the space between the kitchen and living room. The horizontal grain matched walnut cabinets creates a natural continuous movement. The sleek lines of the Fleetwood windows surrounding the home allow for the landscape and interior to seamlessly intertwine. In our effort to preserve as much of the design as possible, the original fireplace remains in the home and we made sure to work with the natural lines originally designed by Kirk.
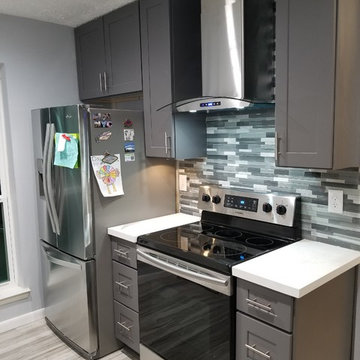
Inspiration for a mid-sized contemporary l-shaped eat-in kitchen in Houston with a farmhouse sink, shaker cabinets, grey cabinets, quartzite benchtops, grey splashback, glass sheet splashback, stainless steel appliances, porcelain floors, with island, grey floor and white benchtop.
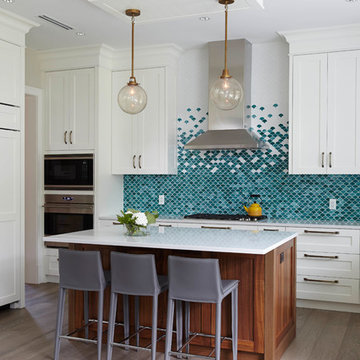
Mid-sized transitional u-shaped open plan kitchen in Vancouver with an undermount sink, shaker cabinets, white cabinets, quartz benchtops, multi-coloured splashback, glass sheet splashback, panelled appliances, light hardwood floors, with island and grey floor.
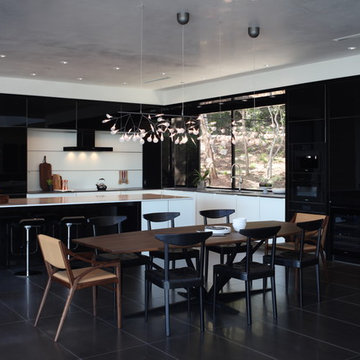
Photography by Paul Bardagjy
Design ideas for a contemporary l-shaped eat-in kitchen in Austin with flat-panel cabinets, black cabinets, white splashback, with island, black floor, an undermount sink, marble benchtops, glass sheet splashback, black appliances and porcelain floors.
Design ideas for a contemporary l-shaped eat-in kitchen in Austin with flat-panel cabinets, black cabinets, white splashback, with island, black floor, an undermount sink, marble benchtops, glass sheet splashback, black appliances and porcelain floors.
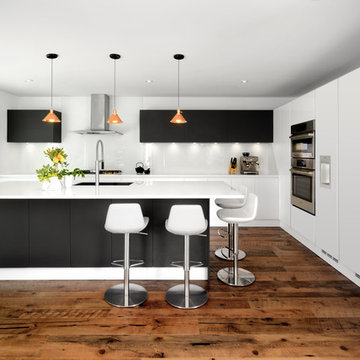
Design ideas for a contemporary kitchen in Toronto with an undermount sink, flat-panel cabinets, white splashback, glass sheet splashback, stainless steel appliances, medium hardwood floors, with island and brown floor.
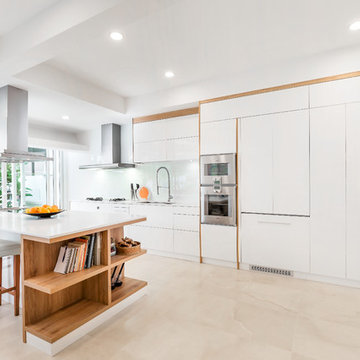
We love the surprise element of an open and spacious bookshelf at the side of the island. This would be one of the things that would catch the attention of people walking into the kitchen.
Photo credits: Fauzi Anuar of www.zeeandmarina.com
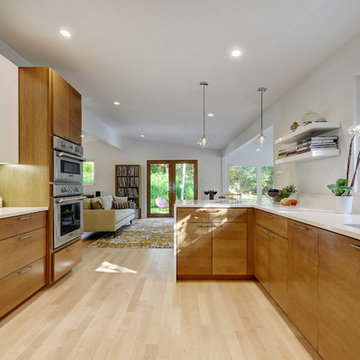
Allison Cartwright, Photographer
RRS Design + Build is a Austin based general contractor specializing in high end remodels and custom home builds. As a leader in contemporary, modern and mid century modern design, we are the clear choice for a superior product and experience. We would love the opportunity to serve you on your next project endeavor. Put our award winning team to work for you today!
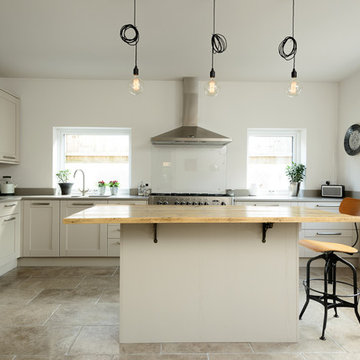
The Relic Grey Limestone brings a wonderful warmth to this kitchen, complementing the mushroom coloured cabinets, stainless steel appliances, as well as the wooden worktop.
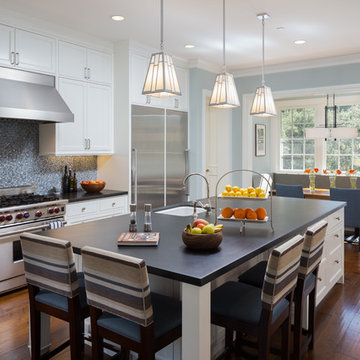
Interior Design:
Anne Norton
AND interior Design Studio
Berkeley, CA 94707
This is an example of an expansive transitional eat-in kitchen in San Francisco with an undermount sink, shaker cabinets, white cabinets, soapstone benchtops, blue splashback, glass sheet splashback, stainless steel appliances, medium hardwood floors, with island and brown floor.
This is an example of an expansive transitional eat-in kitchen in San Francisco with an undermount sink, shaker cabinets, white cabinets, soapstone benchtops, blue splashback, glass sheet splashback, stainless steel appliances, medium hardwood floors, with island and brown floor.
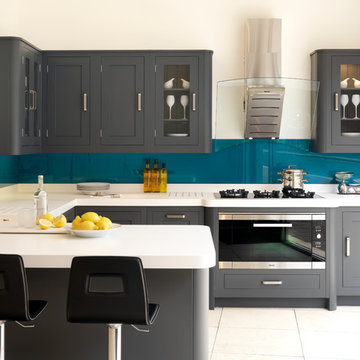
Transitional u-shaped kitchen in London with an integrated sink, shaker cabinets, grey cabinets, blue splashback, glass sheet splashback, stainless steel appliances and a peninsula.
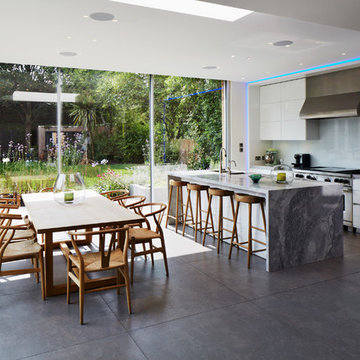
Alex Griffiths
Contemporary galley eat-in kitchen in London with an undermount sink, flat-panel cabinets, white cabinets, glass sheet splashback, stainless steel appliances, with island and marble benchtops.
Contemporary galley eat-in kitchen in London with an undermount sink, flat-panel cabinets, white cabinets, glass sheet splashback, stainless steel appliances, with island and marble benchtops.
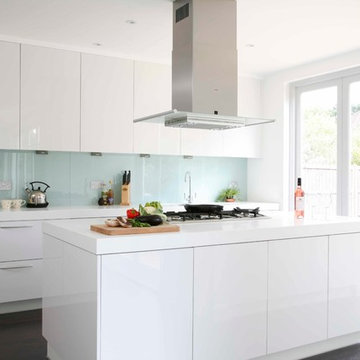
Alison Hammond
This is an example of a large modern galley kitchen in London with flat-panel cabinets, white cabinets, solid surface benchtops, white splashback, glass sheet splashback, stainless steel appliances, dark hardwood floors and with island.
This is an example of a large modern galley kitchen in London with flat-panel cabinets, white cabinets, solid surface benchtops, white splashback, glass sheet splashback, stainless steel appliances, dark hardwood floors and with island.
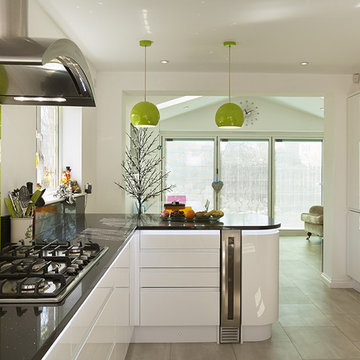
Kitchen designed & installed by Inline Kitchens, Pontefract.
© 2014 Paul Leach
Inspiration for a large contemporary galley eat-in kitchen in Other with flat-panel cabinets, white cabinets, green splashback, glass sheet splashback, ceramic floors, a peninsula, white appliances and an undermount sink.
Inspiration for a large contemporary galley eat-in kitchen in Other with flat-panel cabinets, white cabinets, green splashback, glass sheet splashback, ceramic floors, a peninsula, white appliances and an undermount sink.
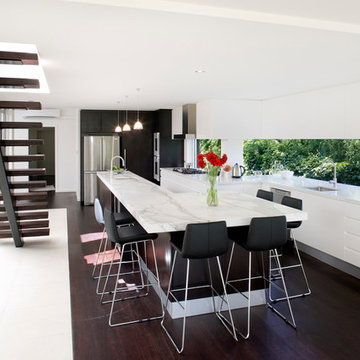
When the owners of this Oatley kitchen expanded on their property they want to capture the beautiful vista in the design. Not one to disappoint, designer Ole Jensen from Art of Kitchens conceptualised a project that went above and beyond this request and made the stunning scenery the back drop to the eye-catching design.
Kitchen with Glass Sheet Splashback Design Ideas
1
