Kitchen with Glass Tile Splashback and Bamboo Floors Design Ideas
Refine by:
Budget
Sort by:Popular Today
1 - 20 of 771 photos
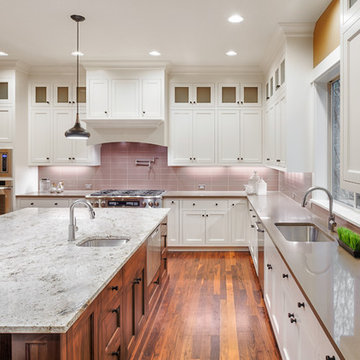
We made a one flow kitchen/Family room, where the parents can cook and watch their kids playing, Shaker style cabinets, quartz countertop, and quartzite island, two sinks facing each other and two dishwashers. perfect for big family reunion like thanksgiving.
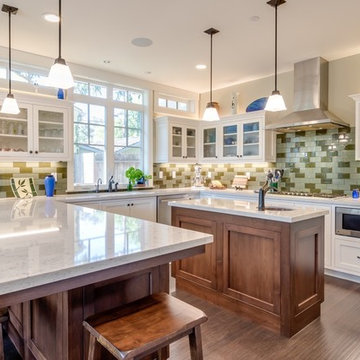
Duane Gillette, Red Tail Photography
Inspiration for an arts and crafts eat-in kitchen in Sacramento with white cabinets, quartz benchtops, green splashback, glass tile splashback, stainless steel appliances, bamboo floors and with island.
Inspiration for an arts and crafts eat-in kitchen in Sacramento with white cabinets, quartz benchtops, green splashback, glass tile splashback, stainless steel appliances, bamboo floors and with island.
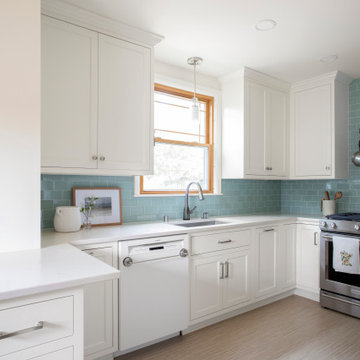
Design ideas for a small traditional galley eat-in kitchen in Minneapolis with an undermount sink, shaker cabinets, white cabinets, granite benchtops, blue splashback, glass tile splashback, stainless steel appliances, bamboo floors, a peninsula, grey floor and white benchtop.
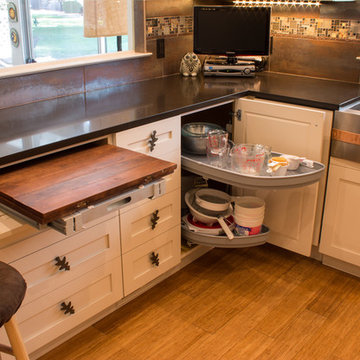
Blind corners with pull out trays eliminate the need to reach inside the cabinet. The pull out table concealed behind a drawer front adds additional function.
JBL Photography
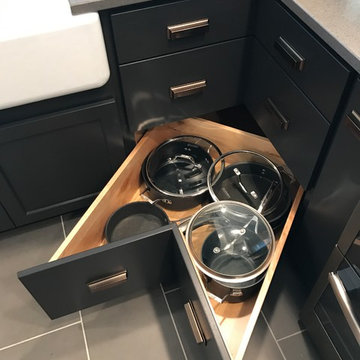
The kitchen was designed in Starmark Cabinetry's Maple Cosmopolitan featuring a tuxedo style with White and Graphite finishes. The Vicostone quartz counters are Sparkling Grey Poilshed. Hardware is from Hickory Hardware in Verona Bronze. Appliances from GE in Slate with a Sharp microwave drawer.

This is a Design-Build project by Kitchen Inspiratin Inc.
Cabinetry: Sollera Fine Cabinetry
Countertop: Natural Quartzite
Hardware: Top Knobs
Appliances: Bluestar
Backsplash: Special artisan glass tile
More about this project:
This time we cherish the beauty of wood! I am so happy to see this new project in our portfolio!
The highlight of the project:
✅Beautiful, warm and lovely custom cherry cabinets
✅ Natural quartzite that clearly shows the depth of natural stone!
✅Pro-style chef-grade appliances
✅Carefully planned accessories
✅Large peninsula with prep sink
✅Unique 3D stove splash
✅Custom made heavy duty pantry
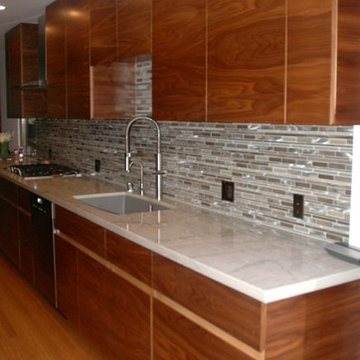
Inspiration for a mid-sized modern galley eat-in kitchen in Los Angeles with a double-bowl sink, flat-panel cabinets, medium wood cabinets, marble benchtops, glass tile splashback, stainless steel appliances, bamboo floors, with island and multi-coloured splashback.
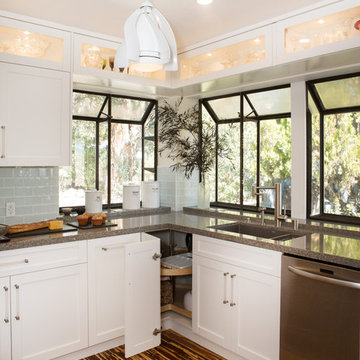
A complete kitchen remodeling project in Simi Valley. The project included a complete gut of the old kitchen with a new floorplan. The new kitchen includes: white shaker cabinets, quartz countertop, glass tile backsplash, bamboo flooring, stainless steel appliances, pendant lights above peninsula, recess LED lights, pantry, top display cabinets, soft closing doors and drawers, concealed drawer slides and banquette seating with hidden storage
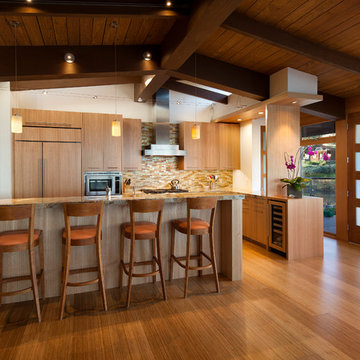
This kitchen features custom cabinets with a eucalyptus veneer, granite countertops, LED lighting, and an open beam ceiling.
Architect: Pacific Architects
General Contractor: Allen Construction
Photographer: Jim Bartsch
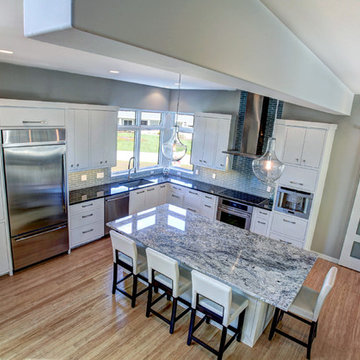
Photos by Kaity
Interiors by Ashley Cole Design
Architecture by David Maxam
Photo of a contemporary l-shaped eat-in kitchen in Grand Rapids with flat-panel cabinets, white cabinets, quartz benchtops, blue splashback, stainless steel appliances, glass tile splashback, an undermount sink, bamboo floors and with island.
Photo of a contemporary l-shaped eat-in kitchen in Grand Rapids with flat-panel cabinets, white cabinets, quartz benchtops, blue splashback, stainless steel appliances, glass tile splashback, an undermount sink, bamboo floors and with island.
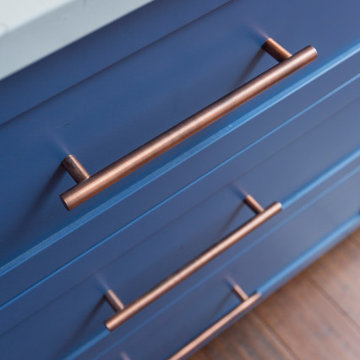
The entry to this kitchen was once a narrow door from the dining room. We removed the wall and the old drop ceiling with an ornate fan. Old oak cabinetry was replaced with custom made cabinets, with lower cabinets in classic blue and upper cabinetry in white. The farmhouse sink from Signature Hardware is in an antique copper finish from their Steyn line. The faucet is also from the Steyn line and coordinate with the antique copper drawer pulls. Tile Backsplash is Equipe Scale Triangolo and Magical 3 Triol in white glass from Hamilton Parker. The dishwasher is from Bosch.
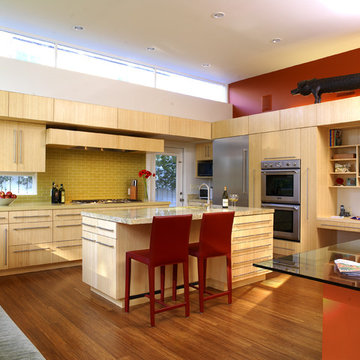
Erich Koyama
Design ideas for a large contemporary u-shaped separate kitchen in Los Angeles with an undermount sink, flat-panel cabinets, light wood cabinets, quartzite benchtops, green splashback, glass tile splashback, stainless steel appliances, bamboo floors and with island.
Design ideas for a large contemporary u-shaped separate kitchen in Los Angeles with an undermount sink, flat-panel cabinets, light wood cabinets, quartzite benchtops, green splashback, glass tile splashback, stainless steel appliances, bamboo floors and with island.
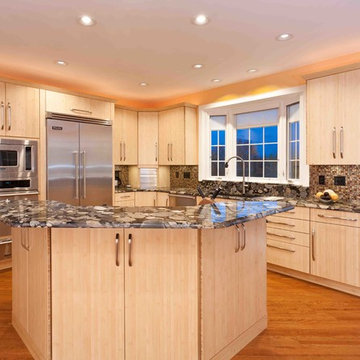
Dimitri Ganas
Design ideas for a mid-sized transitional l-shaped eat-in kitchen in Baltimore with flat-panel cabinets, light wood cabinets, granite benchtops, multi-coloured splashback, stainless steel appliances, with island, an undermount sink, glass tile splashback and bamboo floors.
Design ideas for a mid-sized transitional l-shaped eat-in kitchen in Baltimore with flat-panel cabinets, light wood cabinets, granite benchtops, multi-coloured splashback, stainless steel appliances, with island, an undermount sink, glass tile splashback and bamboo floors.
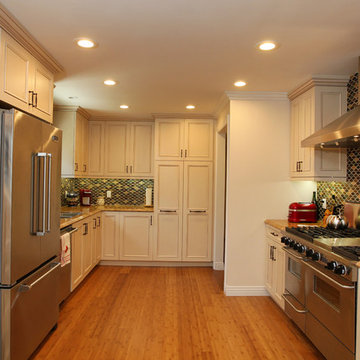
We were honored to be asked by this recently retired aerospace employee and soon to be retired physician’s assistant to design and remodel their kitchen and dining area. Since they love to cook – they felt that it was time for them to get their dream kitchen. They knew that they wanted a traditional style complete with glazed cabinets and oil rubbed bronze hardware. Also important to them were full height cabinets. In order to get them we had to remove the soffits from the ceiling. Also full height is the glass backsplash. To create a kitchen designed for a chef you need a commercial free standing range but you also need a lot of pantry space. There is a dual pull out pantry with wire baskets to ensure that the homeowners can store all of their ingredients. The new floor is a caramel bamboo.
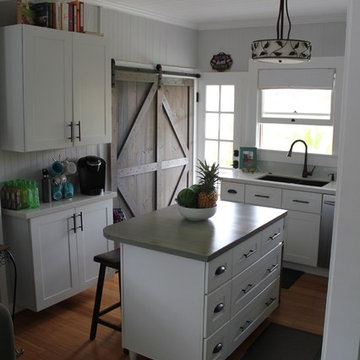
This is an example of a small beach style l-shaped open plan kitchen in Hawaii with an undermount sink, flat-panel cabinets, white cabinets, quartzite benchtops, blue splashback, glass tile splashback, stainless steel appliances, bamboo floors, with island and brown floor.
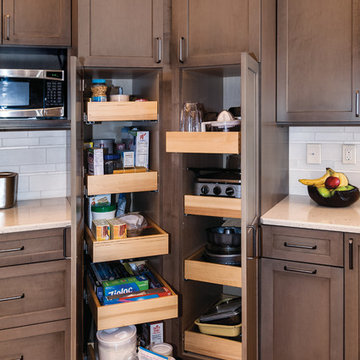
Updating this kitchen to function and look well given all the angles was the challenge. Two side-by-side pantries provide lots of storage and easy access. Dura Supreme Hudson in cashew was chosen to complement the bamboo flooring. KSI Designer Lloyd Endsley. Photography by Steve McCall
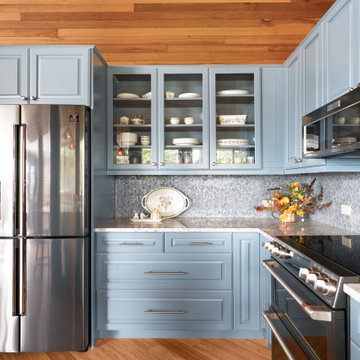
This is an example of a large country l-shaped open plan kitchen in Seattle with an undermount sink, raised-panel cabinets, blue cabinets, quartz benchtops, blue splashback, glass tile splashback, stainless steel appliances, bamboo floors, a peninsula, brown floor, white benchtop and wood.
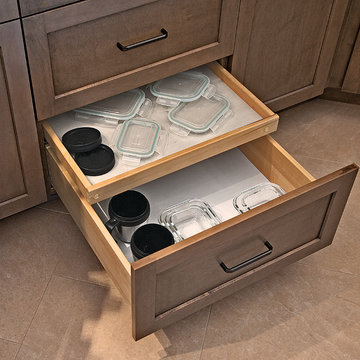
Storage solutions and organization were a must for this homeowner. Space for tupperware, pots and pans, all organized and easy to access. Dura Supreme Hudson in cashew was chosen to complement the bamboo flooring. KSI Designer Lloyd Endsley. Photography by Steve McCall
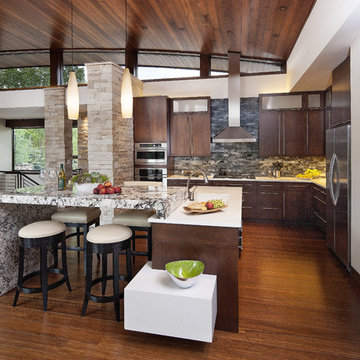
Jim Bartsch
This is an example of a contemporary l-shaped open plan kitchen in Denver with an undermount sink, flat-panel cabinets, dark wood cabinets, quartzite benchtops, grey splashback, glass tile splashback, stainless steel appliances, bamboo floors and multiple islands.
This is an example of a contemporary l-shaped open plan kitchen in Denver with an undermount sink, flat-panel cabinets, dark wood cabinets, quartzite benchtops, grey splashback, glass tile splashback, stainless steel appliances, bamboo floors and multiple islands.
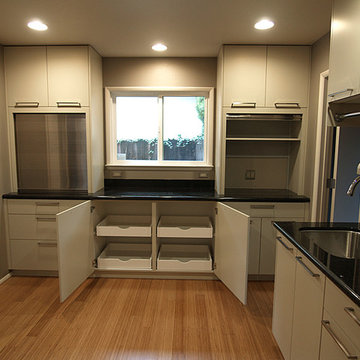
The laundry room was converted to accommodate a butler's pantry with appliance garages of stainless steel, linen storage, and a second sink with garbage disposal. The washer and dryer were stacked and a chrome rod was added above the sink for hang-drying delicates.
Kitchen with Glass Tile Splashback and Bamboo Floors Design Ideas
1