Kitchen with Glass Tile Splashback and Beige Floor Design Ideas
Refine by:
Budget
Sort by:Popular Today
61 - 80 of 7,197 photos
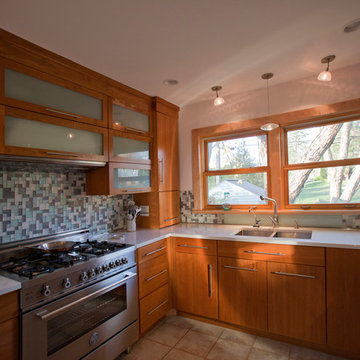
Design ideas for a large contemporary u-shaped separate kitchen in Cedar Rapids with a double-bowl sink, flat-panel cabinets, medium wood cabinets, multi-coloured splashback, glass tile splashback, stainless steel appliances, solid surface benchtops, ceramic floors, no island and beige floor.
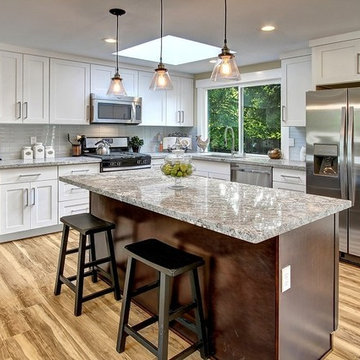
Design ideas for a mid-sized transitional l-shaped eat-in kitchen in Chicago with white cabinets, marble benchtops, white splashback, glass tile splashback, stainless steel appliances, with island, an undermount sink, shaker cabinets, beige floor and medium hardwood floors.
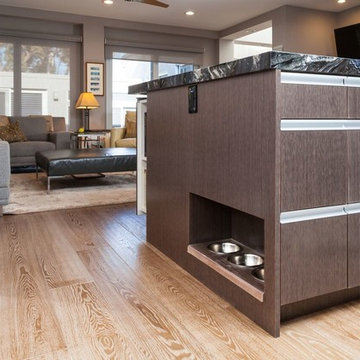
Custom dog bowl enclosure with plexiglass cover, Keeps the dog bowls from being in the foot path and plexiglass keeps the cabinet finish intact.
Jon Encarnacion -photographer
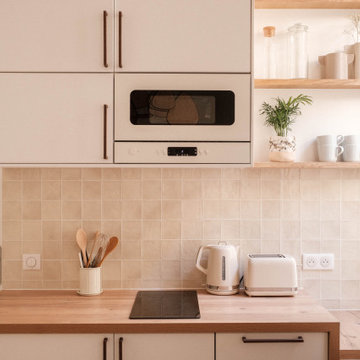
A deux pas du canal de l’Ourq dans le XIXè arrondissement de Paris, cet appartement était bien loin d’en être un. Surface vétuste et humide, corroborée par des problématiques structurelles importantes, le local ne présentait initialement aucun atout. Ce fut sans compter sur la faculté de projection des nouveaux acquéreurs et d’un travail important en amont du bureau d’étude Védia Ingéniérie, que cet appartement de 27m2 a pu se révéler. Avec sa forme rectangulaire et ses 3,00m de hauteur sous plafond, le potentiel de l’enveloppe architecturale offrait à l’équipe d’Ameo Concept un terrain de jeu bien prédisposé. Le challenge : créer un espace nuit indépendant et allier toutes les fonctionnalités d’un appartement d’une surface supérieure, le tout dans un esprit chaleureux reprenant les codes du « bohème chic ». Tout en travaillant les verticalités avec de nombreux rangements se déclinant jusqu’au faux plafond, une cuisine ouverte voit le jour avec son espace polyvalent dinatoire/bureau grâce à un plan de table rabattable, une pièce à vivre avec son canapé trois places, une chambre en second jour avec dressing, une salle d’eau attenante et un sanitaire séparé. Les surfaces en cannage se mêlent au travertin naturel, essences de chêne et zelliges aux nuances sables, pour un ensemble tout en douceur et caractère. Un projet clé en main pour cet appartement fonctionnel et décontracté destiné à la location.
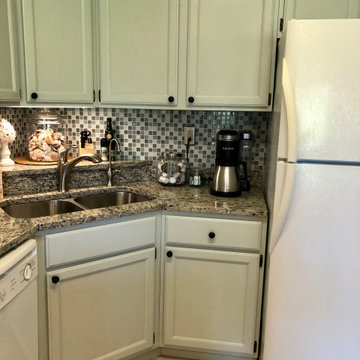
Cabinets painted Sherwin Williams Sea Salt; new black knobs, new decor.
Design ideas for a kitchen in Minneapolis with an undermount sink, green cabinets, granite benchtops, multi-coloured splashback, glass tile splashback, white appliances, ceramic floors, beige floor and multi-coloured benchtop.
Design ideas for a kitchen in Minneapolis with an undermount sink, green cabinets, granite benchtops, multi-coloured splashback, glass tile splashback, white appliances, ceramic floors, beige floor and multi-coloured benchtop.
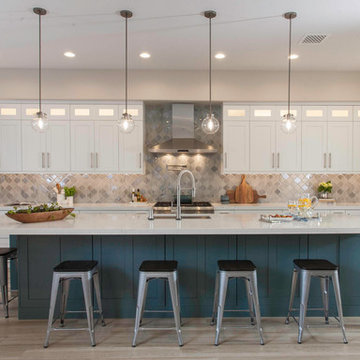
Design ideas for a large transitional u-shaped eat-in kitchen in San Diego with an undermount sink, recessed-panel cabinets, white cabinets, quartz benchtops, grey splashback, glass tile splashback, stainless steel appliances, light hardwood floors, with island, beige floor and white benchtop.
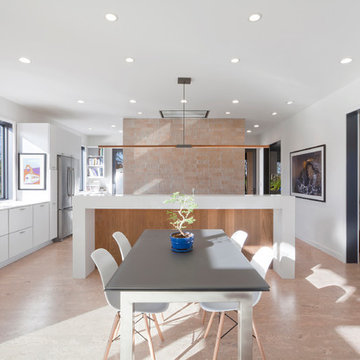
Modern open concept kitchen overlooks living space and outdoors with Home Office nook to the right - Architecture/Interiors: HAUS | Architecture For Modern Lifestyles - Construction Management: WERK | Building Modern - Photography: HAUS
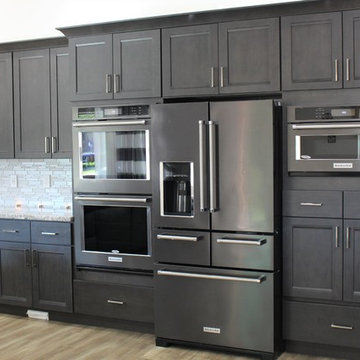
Large contemporary u-shaped open plan kitchen in Sacramento with an undermount sink, shaker cabinets, grey cabinets, granite benchtops, grey splashback, glass tile splashback, black appliances, light hardwood floors, no island and beige floor.
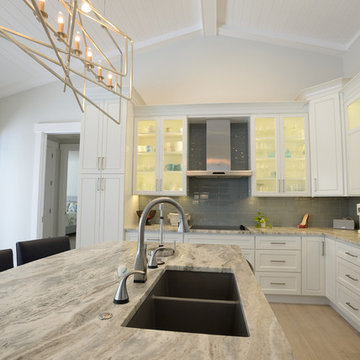
Photo of a mid-sized contemporary l-shaped open plan kitchen in Other with an undermount sink, shaker cabinets, white cabinets, quartzite benchtops, grey splashback, glass tile splashback, stainless steel appliances, light hardwood floors, with island, beige floor and white benchtop.
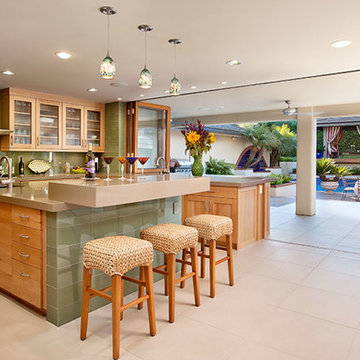
Design ideas for a large tropical u-shaped eat-in kitchen in Santa Barbara with an undermount sink, shaker cabinets, light wood cabinets, quartz benchtops, green splashback, glass tile splashback, stainless steel appliances, porcelain floors, with island and beige floor.
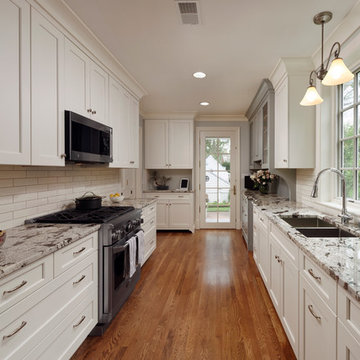
Chevy Chase, Maryland Transitional Kitchen
#MeghanBrowne4JenniferGilmer
http://www.gilmerkitchens.com/
Photography by Bob Narod
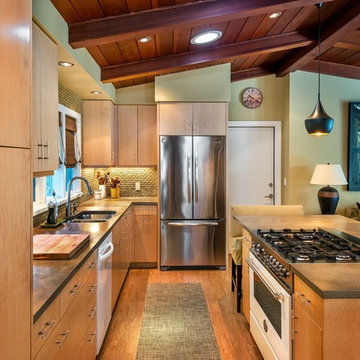
http://sonomarealestatephotography.com/
Inspiration for a large transitional u-shaped open plan kitchen in San Francisco with a double-bowl sink, flat-panel cabinets, light wood cabinets, green splashback, white appliances, glass tile splashback, light hardwood floors, with island and beige floor.
Inspiration for a large transitional u-shaped open plan kitchen in San Francisco with a double-bowl sink, flat-panel cabinets, light wood cabinets, green splashback, white appliances, glass tile splashback, light hardwood floors, with island and beige floor.

One of our clients' goals from the start was a "cozy kitchen" within a modern space. The kitchen is warmed exposed beam and wood stained beadboard ceiling. The floor is 6" white oak.
Our clients looked for an antique island but found none that could support the custom marble top. Ultimately this was a commissioned custom piece.
The kitchen also features double ovens, floating open shelving, and three types of lighting features: recessed, track lighting, and drop pendants.
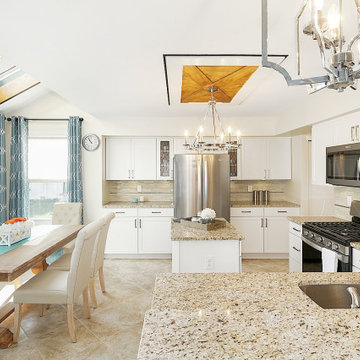
Neutral kitchen remodel on a 30 yr old space. Fresh updates with fun accents!
Mid-sized transitional l-shaped open plan kitchen in Philadelphia with an undermount sink, shaker cabinets, white cabinets, granite benchtops, beige splashback, glass tile splashback, stainless steel appliances, ceramic floors, with island, beige floor and beige benchtop.
Mid-sized transitional l-shaped open plan kitchen in Philadelphia with an undermount sink, shaker cabinets, white cabinets, granite benchtops, beige splashback, glass tile splashback, stainless steel appliances, ceramic floors, with island, beige floor and beige benchtop.
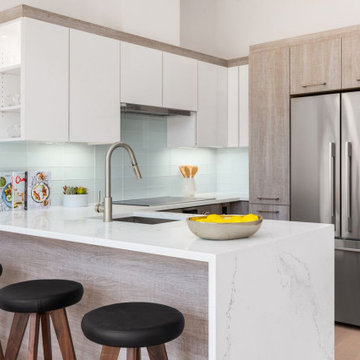
Inspiration for a contemporary u-shaped kitchen in New York with an undermount sink, flat-panel cabinets, white cabinets, blue splashback, glass tile splashback, stainless steel appliances, light hardwood floors, a peninsula, beige floor and white benchtop.
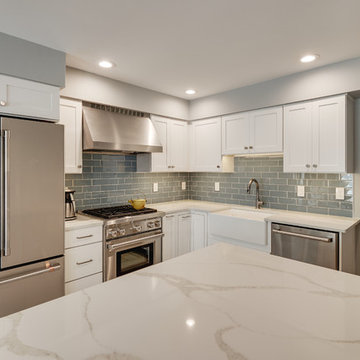
Kitchen featuring white shaker cabinets, blue glass tile, stainless steel appliances, waterproof luxury vinyl tile flooring, and quartz countertops.
Design ideas for a small modern l-shaped separate kitchen in Philadelphia with a farmhouse sink, recessed-panel cabinets, white cabinets, quartz benchtops, blue splashback, glass tile splashback, stainless steel appliances, vinyl floors, with island, beige floor and white benchtop.
Design ideas for a small modern l-shaped separate kitchen in Philadelphia with a farmhouse sink, recessed-panel cabinets, white cabinets, quartz benchtops, blue splashback, glass tile splashback, stainless steel appliances, vinyl floors, with island, beige floor and white benchtop.
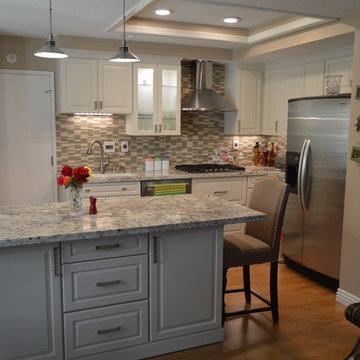
Photo of a small traditional l-shaped open plan kitchen in Orange County with a double-bowl sink, raised-panel cabinets, white cabinets, granite benchtops, beige splashback, glass tile splashback, stainless steel appliances, light hardwood floors, with island, beige floor and grey benchtop.
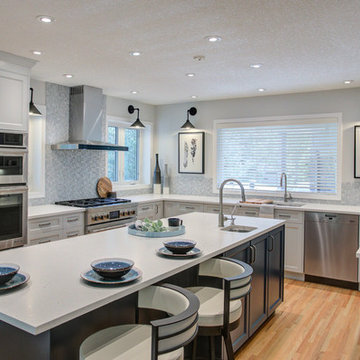
Steve Dutcheshen
Design ideas for a large contemporary u-shaped kitchen in Calgary with an undermount sink, shaker cabinets, blue cabinets, quartz benchtops, white splashback, glass tile splashback, stainless steel appliances, light hardwood floors, beige floor and white benchtop.
Design ideas for a large contemporary u-shaped kitchen in Calgary with an undermount sink, shaker cabinets, blue cabinets, quartz benchtops, white splashback, glass tile splashback, stainless steel appliances, light hardwood floors, beige floor and white benchtop.
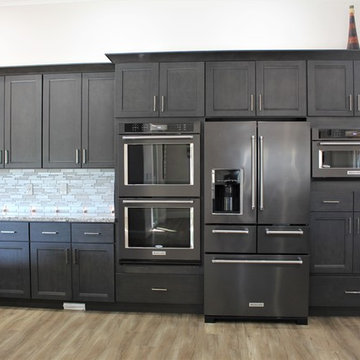
Large contemporary u-shaped open plan kitchen in Sacramento with an undermount sink, shaker cabinets, grey cabinets, granite benchtops, grey splashback, glass tile splashback, black appliances, light hardwood floors, no island and beige floor.
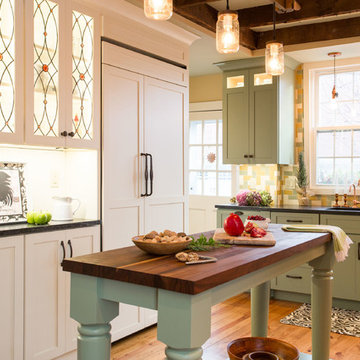
Photo of a large traditional u-shaped eat-in kitchen in Boston with a single-bowl sink, shaker cabinets, green cabinets, granite benchtops, multi-coloured splashback, glass tile splashback, panelled appliances, medium hardwood floors, multiple islands and beige floor.
Kitchen with Glass Tile Splashback and Beige Floor Design Ideas
4