Kitchen with Glass Tile Splashback and Cement Tile Splashback Design Ideas
Refine by:
Budget
Sort by:Popular Today
21 - 40 of 107,615 photos
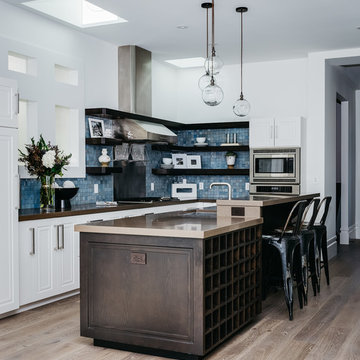
Architect: Feldman Architercture
Interior Design: Regan Baker
Inspiration for a mid-sized transitional l-shaped eat-in kitchen in San Francisco with granite benchtops, blue splashback, glass tile splashback, stainless steel appliances, light hardwood floors, with island, beige floor, an undermount sink, open cabinets, dark wood cabinets and brown benchtop.
Inspiration for a mid-sized transitional l-shaped eat-in kitchen in San Francisco with granite benchtops, blue splashback, glass tile splashback, stainless steel appliances, light hardwood floors, with island, beige floor, an undermount sink, open cabinets, dark wood cabinets and brown benchtop.

Design ideas for a large traditional galley open plan kitchen in Raleigh with a farmhouse sink, shaker cabinets, green cabinets, quartzite benchtops, stainless steel appliances, medium hardwood floors, with island, brown floor, white benchtop, exposed beam, green splashback and cement tile splashback.
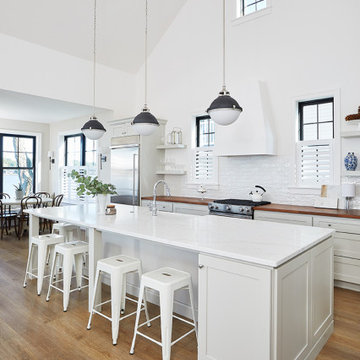
Design ideas for a beach style galley eat-in kitchen in Grand Rapids with recessed-panel cabinets, white cabinets, marble benchtops, white splashback, glass tile splashback, stainless steel appliances, medium hardwood floors, with island, brown floor and white benchtop.
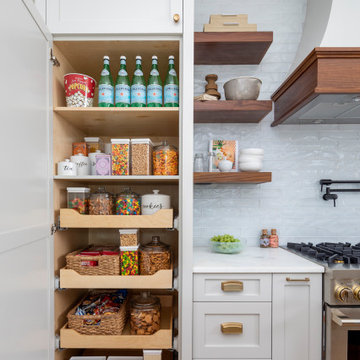
This is an example of a large beach style l-shaped kitchen pantry in Charlotte with a farmhouse sink, grey cabinets, marble benchtops, blue splashback, glass tile splashback, panelled appliances, medium hardwood floors, with island, brown floor and white benchtop.
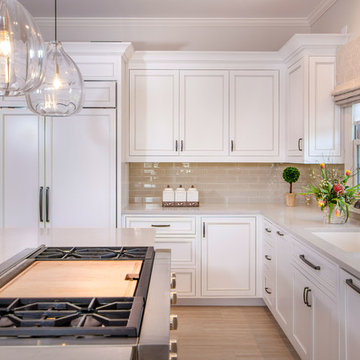
Photo Credit - Darin Holiday w/ Electric Films
Designer white custom inset kitchen cabinets
Select walnut island
Kitchen remodel
Kitchen design: Brandon Fitzmorris w/ Greenbrook Design - Shelby, NC
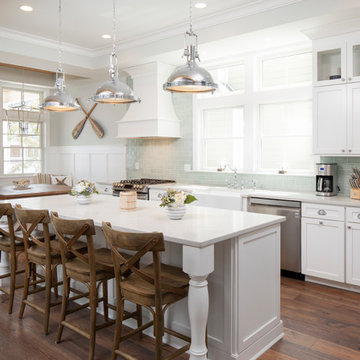
A quaint breakfast nook for the kids makes the perfect addition to any family beach home!
This custom coastal kitchen embraces its light tones with glass tile back splash and no shortage of natural light! Bright quartz counter tops contrast the warm deep tones of the wood floor and natural wood chairs!
Photography by John Martinelli
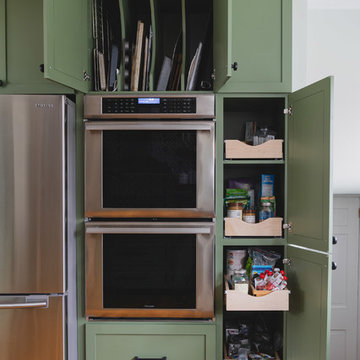
Design ideas for a large modern u-shaped eat-in kitchen in Philadelphia with a farmhouse sink, shaker cabinets, green cabinets, quartz benchtops, white splashback, cement tile splashback, stainless steel appliances, light hardwood floors, a peninsula, orange floor and white benchtop.
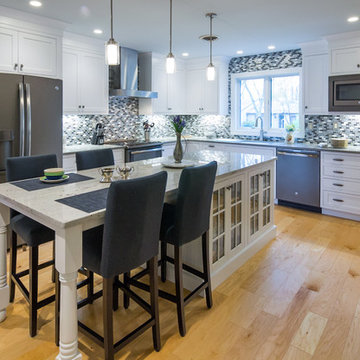
Designer- Mary Skurecki
Cabinetry: Mouser Cabinetry with Beaded Inset in Plaza door/drawer style in Maple Wood and White Paint. Island Seating area supported by Custom Decorative Posts, Island base of shallow Cabinets with Traditional Mullions and Clear Glass Inserts.
Perimeter Countertop: Zodiaq Quartz in Dove Grey with an Eased Edge
Island Countertop: Granite in River White with Eased Edge
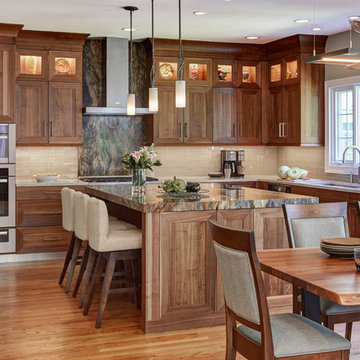
Michael Alan Kaskel
Inspiration for a traditional l-shaped eat-in kitchen in Chicago with an undermount sink, medium wood cabinets, beige splashback, glass tile splashback, stainless steel appliances, medium hardwood floors, with island and orange floor.
Inspiration for a traditional l-shaped eat-in kitchen in Chicago with an undermount sink, medium wood cabinets, beige splashback, glass tile splashback, stainless steel appliances, medium hardwood floors, with island and orange floor.
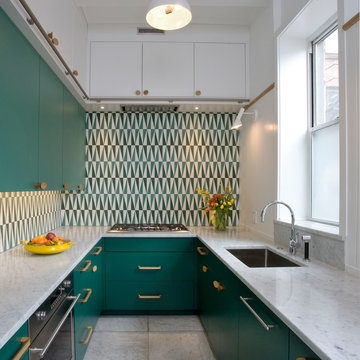
Small contemporary galley separate kitchen in Chicago with an undermount sink, flat-panel cabinets, green cabinets, marble benchtops, multi-coloured splashback, cement tile splashback, marble floors, no island, white floor, white benchtop and panelled appliances.
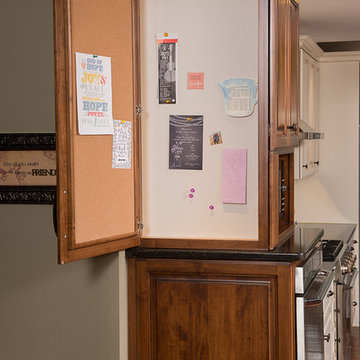
Concealed message center.
Alex Claney Photography, LauraDesignCo.
Large traditional open plan kitchen in Chicago with a double-bowl sink, raised-panel cabinets, medium wood cabinets, granite benchtops, multi-coloured splashback, glass tile splashback, stainless steel appliances, medium hardwood floors and with island.
Large traditional open plan kitchen in Chicago with a double-bowl sink, raised-panel cabinets, medium wood cabinets, granite benchtops, multi-coloured splashback, glass tile splashback, stainless steel appliances, medium hardwood floors and with island.
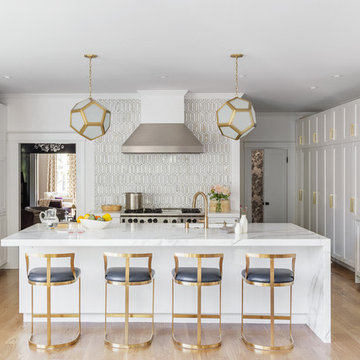
In the center of the kitchen is a waterfall island with classic marble countertop, oversized brass geometric pendants, and blue faux leather stools with brass frames. The tile backsplash behind the oven is a geometric marble with metallic inlay which creates a glamorous patterning.
Photo: David Livingston
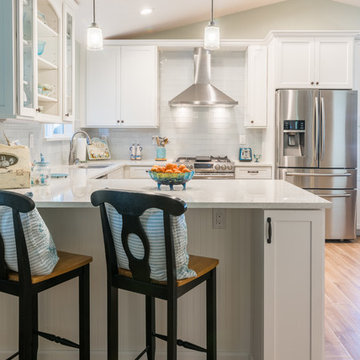
In this great light and bright kitchen my client was looking for a beach look, including new floors, lots of white, and an open, airy, feel.
This kitchen complements Bathroom Remodel 06 - Bath #1 and Bathroom Remodel 06 - Bath #2 as part of the same house remodel, all with beach house in mind.
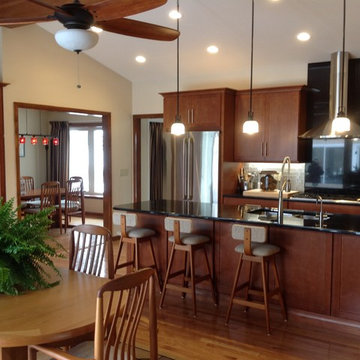
Dark cabinetry accent this craftsman style kitchen. Dark Black counter tops, glass subway backsplash and accent black granite wall detail provide the finishing touches in this handsome kitchen.
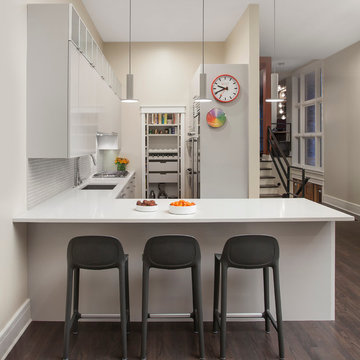
This kitchen renovation was really marked by transforming the space as much as replacing the cabinets and appliances. Originally the kitchen cabinets ran all the way to the back of what now is the pantry, creating a very awkward dead end. By creating the pantry, we added a great deal of storage and were able to make this layout less like an abyss. We also used lighter cabinets and better lighting to make the space feel more elegant and open.
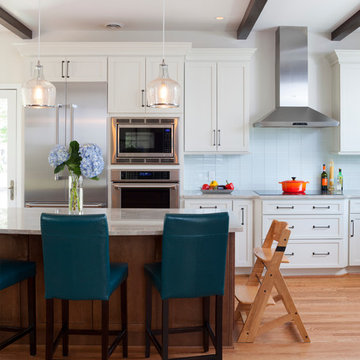
AV Architects + Builders
Location: Great Falls, VA, USA
Our modern farm style home design was exactly what our clients were looking for. They had the charm and the landscape they wanted, but needed a boost to help accommodate a family of four. Our design saw us tear down their existing garage and transform the space into an entertaining family friendly kitchen. This addition moved the entry of the home to the other side and switched the view of the kitchen on the side of the home with more natural light. As for the ceilings, we went ahead and changed the traditional 7’8” ceilings to a 9’4” ceiling. Our decision to approach this home with smart design resulted in removing the existing stick frame roof and replacing it with engineered trusses to have a higher and wider roof, which allowed for the open plan to be implemented without the use of supporting beams. And once the finished product was complete, our clients had a home that doubled in space and created many more opportunities for entertaining and relaxing in style.
Stacy Zarin Photography
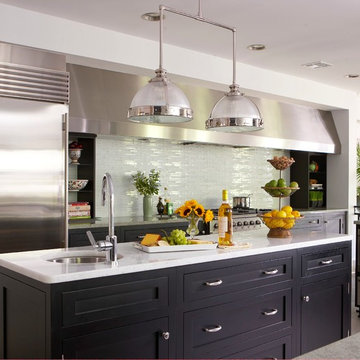
Location: Spring Lake, NJ, US
Our design goal for this renovation and addition was to present a modern interpretation of Colonial Plantation Style. This home features dark wood floors, wood paneling and a light soothing color scheme. The Dining Room features classic silk De Gournay Wallpaper which further fuses the indoor and outdoor seamlessness of the home. The amazing tile installations permeate the decor with color, texture and pattern. The shaker-style kitchen is refreshed by using black cabinetry, a custom stainless hood and La Cornue Range. We enjoyed adding vintage finds throughout - a farm table for the Kitchen, Bergere chairs in the Entry, and a Victorian Flower mirror in the Powder Room. threshold interiors ensures that your beach retreat is elegant, transitional and most importantly comfortable and relaxing!
Photographed by: Michael Partenio
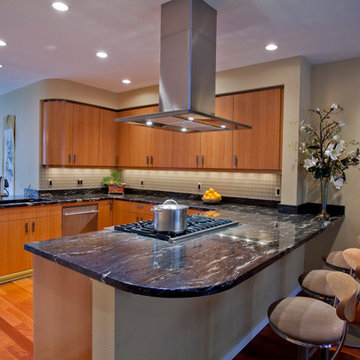
The original floor plan of this townhome had the kitchen surrounded with sheetrock walls and no view. Removing the walls and creating an open plan kitchen resulted in an
"Awarding Winning" kitchen for my homeowners.
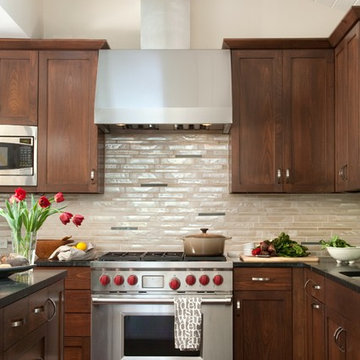
Photos by Lepere Studio
Large contemporary kitchen in Santa Barbara with soapstone benchtops, shaker cabinets, dark wood cabinets, beige splashback, glass tile splashback, stainless steel appliances, dark hardwood floors and with island.
Large contemporary kitchen in Santa Barbara with soapstone benchtops, shaker cabinets, dark wood cabinets, beige splashback, glass tile splashback, stainless steel appliances, dark hardwood floors and with island.

Clean, contemporary white oak slab cabinets with a white Chroma Crystal White countertop. Cabinets are set off with sleek stainless steel handles. The appliances are also stainless steel. The diswasher is Bosch, the refridgerator is a Kenmore professional built-in, stainless steel. The hood is stainless and glass from Futuro, Venice model. The double oven is stainless steel from LG. The stainless wine cooler is Uline. the stainless steel built-in microwave is form GE. The irridescent glass back splash that sets off the floating bar cabinet and surrounds window is Vihara Irridescent 1 x 4 glass in Puka. Perfect for entertaining. The floors are Italian ceramic planks that look like hardwood in a driftwood color. Simply gorgeous. Lighting is recessed and kept to a minimum to maintain the crisp clean look the client was striving for. I added a pop of orange and turquoise (not seen in the photos) for pillows on a bench as well as on the accessories. Cabinet fabricator, Mark Klindt ~ www.creativewoodworks.info
Kitchen with Glass Tile Splashback and Cement Tile Splashback Design Ideas
2