Kitchen with Glass Tile Splashback and Cement Tiles Design Ideas
Refine by:
Budget
Sort by:Popular Today
41 - 60 of 317 photos
Item 1 of 3
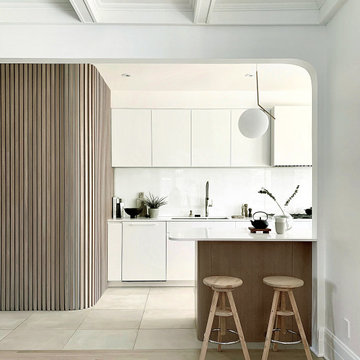
Ce projet de cuisine à été réaliser dans le cadre d'une rénovation de maison unifamiliale à Outremont.
Modern kitchen in Montreal with an undermount sink, flat-panel cabinets, light wood cabinets, quartz benchtops, white splashback, glass tile splashback, stainless steel appliances, cement tiles, beige floor, white benchtop and exposed beam.
Modern kitchen in Montreal with an undermount sink, flat-panel cabinets, light wood cabinets, quartz benchtops, white splashback, glass tile splashback, stainless steel appliances, cement tiles, beige floor, white benchtop and exposed beam.
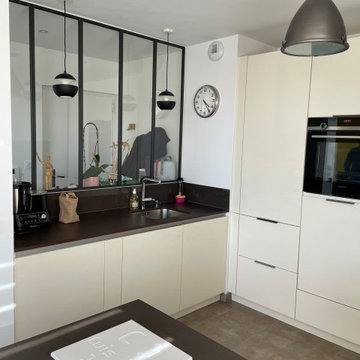
Cuisine blanche et quartz marron, cuisine moderne et tendances 2022, cuisine haut-de-gamme, cuisine ouverte sur séjour, rénovation complète de l’espace
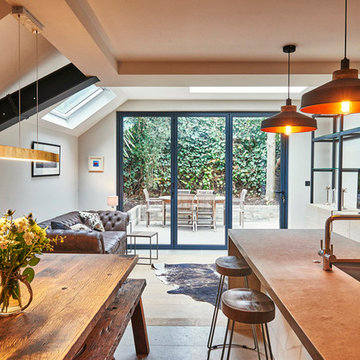
Tassos Gaitanos
Inspiration for a small contemporary open plan kitchen in London with an integrated sink, flat-panel cabinets, white cabinets, concrete benchtops, green splashback, glass tile splashback, stainless steel appliances, cement tiles and a peninsula.
Inspiration for a small contemporary open plan kitchen in London with an integrated sink, flat-panel cabinets, white cabinets, concrete benchtops, green splashback, glass tile splashback, stainless steel appliances, cement tiles and a peninsula.
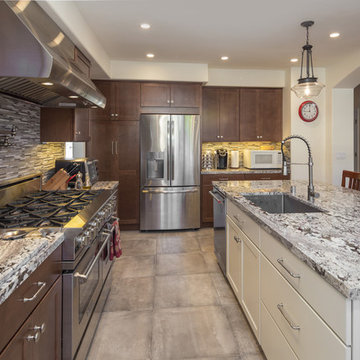
Scott DuBose
Inspiration for a mid-sized transitional l-shaped kitchen in San Francisco with an undermount sink, recessed-panel cabinets, dark wood cabinets, granite benchtops, multi-coloured splashback, glass tile splashback, stainless steel appliances, cement tiles, with island, grey floor and multi-coloured benchtop.
Inspiration for a mid-sized transitional l-shaped kitchen in San Francisco with an undermount sink, recessed-panel cabinets, dark wood cabinets, granite benchtops, multi-coloured splashback, glass tile splashback, stainless steel appliances, cement tiles, with island, grey floor and multi-coloured benchtop.
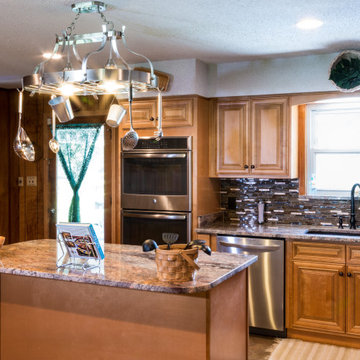
Raised panel kitchen cabinets with granite countertops
Large traditional u-shaped open plan kitchen in Other with an undermount sink, raised-panel cabinets, brown cabinets, granite benchtops, brown splashback, glass tile splashback, stainless steel appliances, cement tiles, with island and pink benchtop.
Large traditional u-shaped open plan kitchen in Other with an undermount sink, raised-panel cabinets, brown cabinets, granite benchtops, brown splashback, glass tile splashback, stainless steel appliances, cement tiles, with island and pink benchtop.
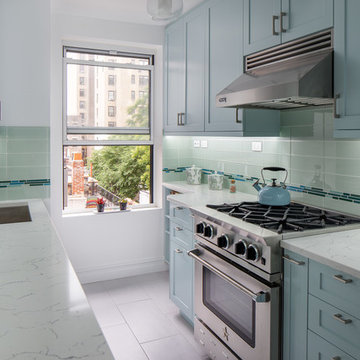
Despite its small size, a large number of furniture and a small number of windows, the kitchen does not look cramped and dull thanks to the correct arrangement of furniture pieces and appliances around the room, light colors that dominate in this interior design, as well as high-quality lighting. Polished, sparkling furniture surfaces add shine and high style to the kitchen interior.
Dreaming of a fully functional, attractive, and stylish kitchen interior? Then call our best interior designers who are certain to make your kitchen stand out!
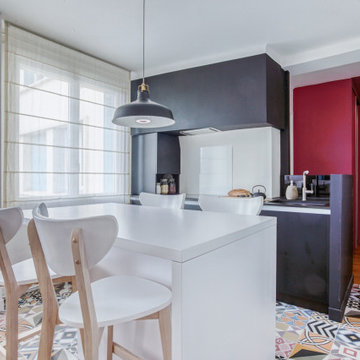
Cuisine ouverte
Small contemporary l-shaped open plan kitchen in Toulouse with an undermount sink, flat-panel cabinets, black cabinets, quartz benchtops, black splashback, glass tile splashback, panelled appliances, cement tiles, with island, multi-coloured floor and black benchtop.
Small contemporary l-shaped open plan kitchen in Toulouse with an undermount sink, flat-panel cabinets, black cabinets, quartz benchtops, black splashback, glass tile splashback, panelled appliances, cement tiles, with island, multi-coloured floor and black benchtop.
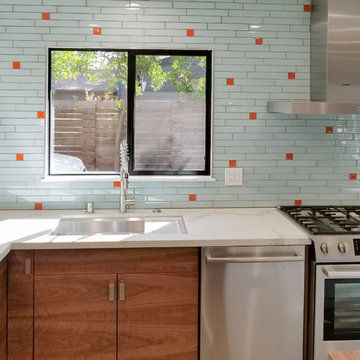
This is an example of a small beach style l-shaped eat-in kitchen in Sacramento with granite benchtops, blue splashback, with island, white benchtop, an undermount sink, flat-panel cabinets, medium wood cabinets, glass tile splashback, stainless steel appliances, cement tiles and grey floor.
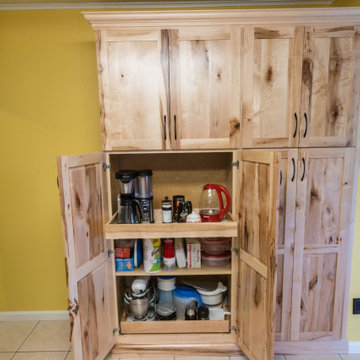
We removed the old cabinets and replaced them with Wellborn Cabinets. The cabinets are Wellborn Premier Hanover Shaker with a natural finish on Character Maple.
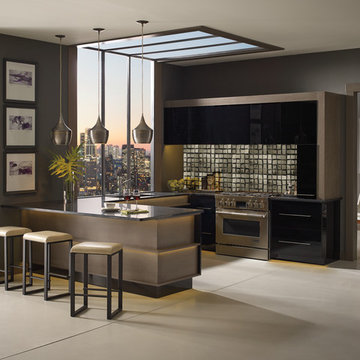
Omega
Design ideas for a mid-sized contemporary u-shaped eat-in kitchen in New York with an undermount sink, glass-front cabinets, dark wood cabinets, quartz benchtops, metallic splashback, glass tile splashback, stainless steel appliances, cement tiles, a peninsula and black benchtop.
Design ideas for a mid-sized contemporary u-shaped eat-in kitchen in New York with an undermount sink, glass-front cabinets, dark wood cabinets, quartz benchtops, metallic splashback, glass tile splashback, stainless steel appliances, cement tiles, a peninsula and black benchtop.
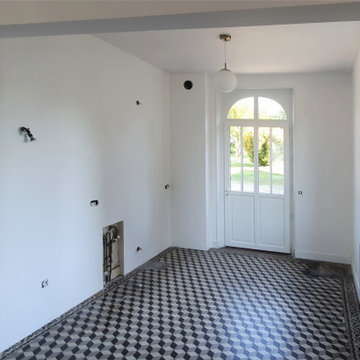
Moderniser une cuisine dans un intérieur à l'esprit Haussmannien n’est pas si simple.
Il faut arriver à harmoniser deux styles pour n’en créer qu’un. Nous avons conservé ce sol sublime et travailler sur les hauteurs. 3 mètres sous plafond ce n’est pas rien !
Un coffrage avec des spots led a été installé. En plus des interrupteurs, une télécommande permet d’adapter la lumière aux besoins du moment.
Des armoires de 2m85 habillent l’espace et offrent un maximum de rangements. Pour donner de la profondeur à la pièce, nous avons sélectionné des meubles Italiens sans poignées et une crédence en verre sur mesure de 3m50 de long.
Tout est encastré à 100%, de la cuve en Inox très large, aux poubelles coulissantes de 40 litres en passant par le réfrigérateur combiné.
Côté cuisson, nous retrouvons une plaque à gaz feu Wok associée à une hotte silencieuse et son filtre plasma.
Comme le souhaitaient mes clients, il est désormais possible de déjeuner en tête à tête dans un espace épuré et lumineux.
M & Mme Z sont très satisfaits du résultat et je les remercie d’avoir fait confiance à mon équipe pour transformer radicalement leur ancienne cuisine.
Si vous aussi vous souhaitez transformer votre cuisine en cuisine de rêve, contactez-moi dès maintenant.
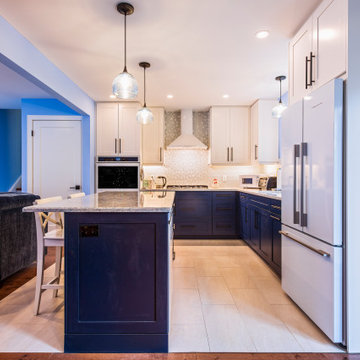
Open concept kitchen in a tidy main floor split level bungalow. Located in North York, the house hadn't been renovated in 30 years and the client loved the complete project. Old school white appliances, love it! Cambria countertops.
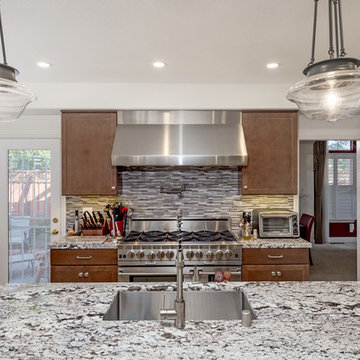
Scott DuBose
This is an example of a mid-sized transitional l-shaped kitchen in San Francisco with an undermount sink, recessed-panel cabinets, dark wood cabinets, granite benchtops, multi-coloured splashback, glass tile splashback, stainless steel appliances, cement tiles, with island, grey floor and multi-coloured benchtop.
This is an example of a mid-sized transitional l-shaped kitchen in San Francisco with an undermount sink, recessed-panel cabinets, dark wood cabinets, granite benchtops, multi-coloured splashback, glass tile splashback, stainless steel appliances, cement tiles, with island, grey floor and multi-coloured benchtop.
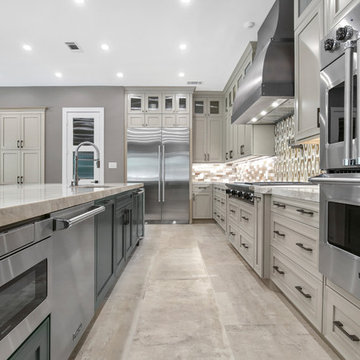
Welcome to the height of open concept living! We designed this luxury kitchen with entertaining in mind. Our streamlined design and top of the line appliances, including two Viking dishwashers, will make creating those memorable moments with friends and family a breeze. And let's not forget our show-stopper backsplash that breaths life into this family kitchen!
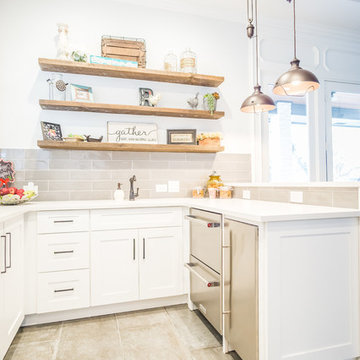
Inspiration for a large country galley eat-in kitchen in Austin with a farmhouse sink, shaker cabinets, white cabinets, granite benchtops, grey splashback, glass tile splashback, stainless steel appliances, cement tiles, multiple islands and grey floor.
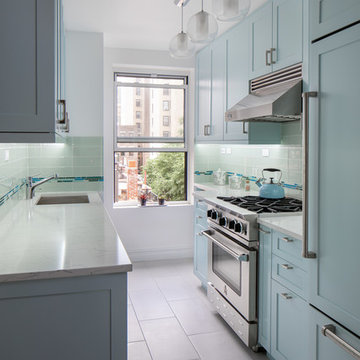
This luxurious kitchen stands out not only for its contemporary, powerful and convenient home appliances, pleasant soothing light colors, and stylish furniture, but also high-quality lighting.
There are several different types of lighting used in the kitchen, including some large, elegant pendant lamps that act as background lighting, and a few beautiful miniature lamps mounted under cabinets for illuminating work areas in the kitchen.
Make your kitchen as stylish, functional, and beautiful as the one in this photo. The best Grandeur Hills Group specialists are here to help you do it quickly and properly.
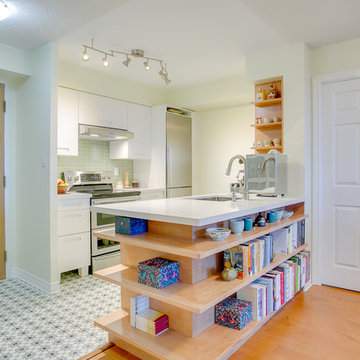
A custom wrap around wood shelving unit adds plenty of storage and function to this small kitchen.
Photography by mattvatcherphotography.com
Design ideas for a small contemporary galley eat-in kitchen in Toronto with an undermount sink, flat-panel cabinets, white cabinets, quartzite benchtops, green splashback, glass tile splashback, stainless steel appliances, cement tiles, a peninsula, multi-coloured floor and white benchtop.
Design ideas for a small contemporary galley eat-in kitchen in Toronto with an undermount sink, flat-panel cabinets, white cabinets, quartzite benchtops, green splashback, glass tile splashback, stainless steel appliances, cement tiles, a peninsula, multi-coloured floor and white benchtop.
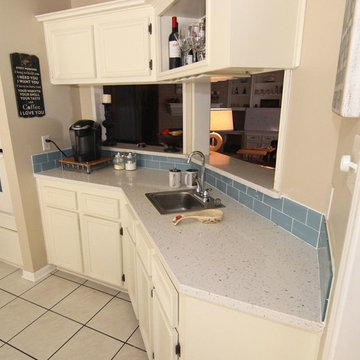
Quartz- Iced White - $35sqft
Flat Polish edge
Blue Glass subway tile
White Cast Iron sink
Inspiration for a large transitional l-shaped eat-in kitchen in Dallas with a drop-in sink, raised-panel cabinets, white cabinets, quartz benchtops, blue splashback, glass tile splashback, black appliances, cement tiles, with island, white floor and white benchtop.
Inspiration for a large transitional l-shaped eat-in kitchen in Dallas with a drop-in sink, raised-panel cabinets, white cabinets, quartz benchtops, blue splashback, glass tile splashback, black appliances, cement tiles, with island, white floor and white benchtop.
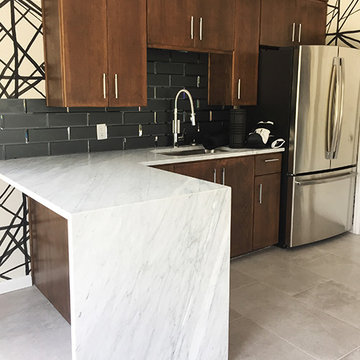
Designer Kristi Kane
Waterfall Edge Carrara Marble Countertop
Mid-sized contemporary l-shaped eat-in kitchen in Austin with an undermount sink, flat-panel cabinets, dark wood cabinets, marble benchtops, white splashback, glass tile splashback, black appliances, cement tiles, a peninsula, grey floor and white benchtop.
Mid-sized contemporary l-shaped eat-in kitchen in Austin with an undermount sink, flat-panel cabinets, dark wood cabinets, marble benchtops, white splashback, glass tile splashback, black appliances, cement tiles, a peninsula, grey floor and white benchtop.
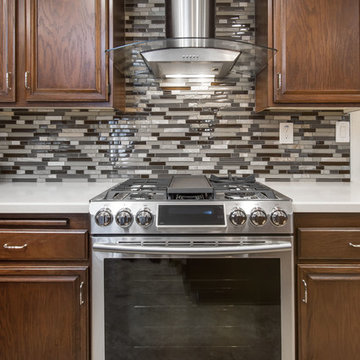
We created and island kitchen form an old u-shaped using as many of the old cabinets as possible. Brian Covington, Photographer
Design ideas for a large transitional u-shaped eat-in kitchen in Los Angeles with a farmhouse sink, raised-panel cabinets, dark wood cabinets, quartz benchtops, multi-coloured splashback, glass tile splashback, stainless steel appliances, cement tiles, with island, beige floor and white benchtop.
Design ideas for a large transitional u-shaped eat-in kitchen in Los Angeles with a farmhouse sink, raised-panel cabinets, dark wood cabinets, quartz benchtops, multi-coloured splashback, glass tile splashback, stainless steel appliances, cement tiles, with island, beige floor and white benchtop.
Kitchen with Glass Tile Splashback and Cement Tiles Design Ideas
3