Kitchen with Glass Tile Splashback and Cement Tiles Design Ideas
Refine by:
Budget
Sort by:Popular Today
61 - 80 of 317 photos
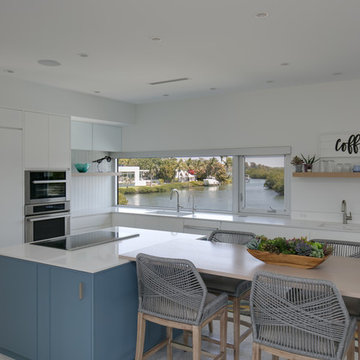
BeachHaus is built on a previously developed site on Siesta Key. It sits directly on the bay but has Gulf views from the upper floor and roof deck.
The client loved the old Florida cracker beach houses that are harder and harder to find these days. They loved the exposed roof joists, ship lap ceilings, light colored surfaces and inviting and durable materials.
Given the risk of hurricanes, building those homes in these areas is not only disingenuous it is impossible. Instead, we focused on building the new era of beach houses; fully elevated to comfy with FEMA requirements, exposed concrete beams, long eaves to shade windows, coralina stone cladding, ship lap ceilings, and white oak and terrazzo flooring.
The home is Net Zero Energy with a HERS index of -25 making it one of the most energy efficient homes in the US. It is also certified NGBS Emerald.
Photos by Ryan Gamma Photography
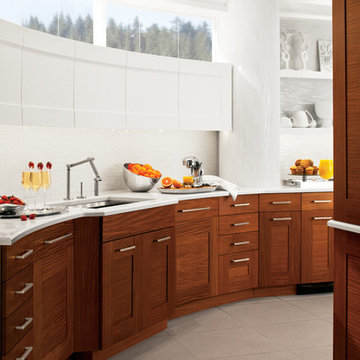
The gorgeous white glass subway tiles create a fresh look in this kitchen backsplash. The varying sizes used in this mosaic blend add even more interest to the clean, modern space.
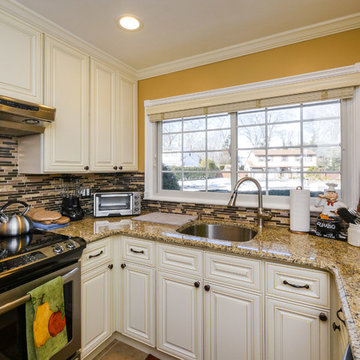
This large new sliding window from Renewal by Andersen of Long Island brings a ton of natural light and ventilation to this renovated kitchen in Huntington, Suffolk County, Long Island, NY.
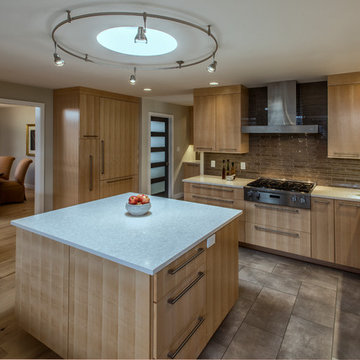
Hub Willson Photography
This is an example of a contemporary l-shaped kitchen in Philadelphia with an undermount sink, flat-panel cabinets, light wood cabinets, quartz benchtops, brown splashback, glass tile splashback, stainless steel appliances, cement tiles, with island, grey floor and white benchtop.
This is an example of a contemporary l-shaped kitchen in Philadelphia with an undermount sink, flat-panel cabinets, light wood cabinets, quartz benchtops, brown splashback, glass tile splashback, stainless steel appliances, cement tiles, with island, grey floor and white benchtop.
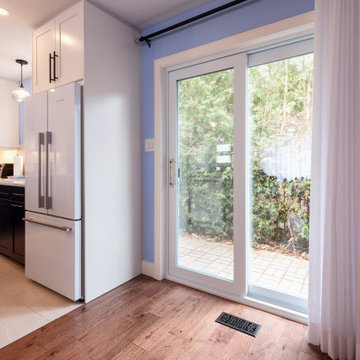
Open concept kitchen in a tidy main floor split level bungalow. Located in North York, the house hadn't been renovated in 30 years and the client loved the complete project. Old school white appliances, love it! Cambria countertops.
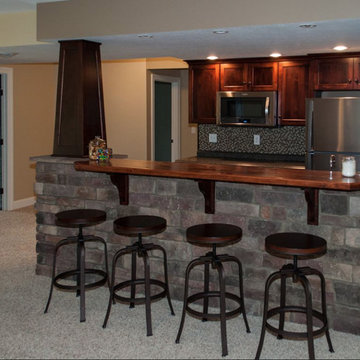
Photo of a small country galley open plan kitchen in Cleveland with shaker cabinets, medium wood cabinets, granite benchtops, multi-coloured splashback, glass tile splashback, panelled appliances, cement tiles, with island and brown floor.
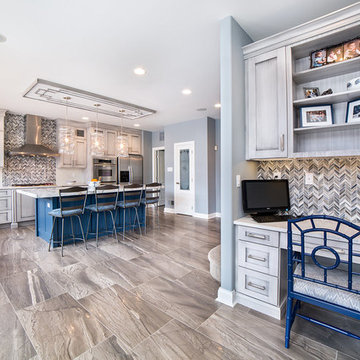
White is out color is in. The blue and grey kitchen with custom molding details on the ceiling and chevron tiles is a place where everyone gravitates to.
Andrew Pitzer
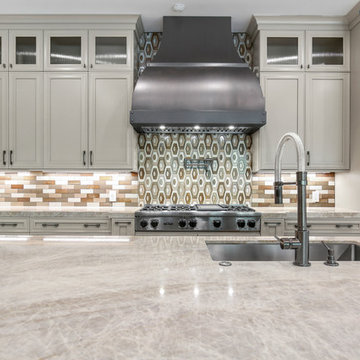
Welcome to the height of open concept living! We designed this luxury kitchen with entertaining in mind. Our streamlined design and top of the line appliances, including two Viking dishwashers, will make creating those memorable moments with friends and family a breeze. And let's not forget our show-stopper backsplash that breaths life into this family kitchen!
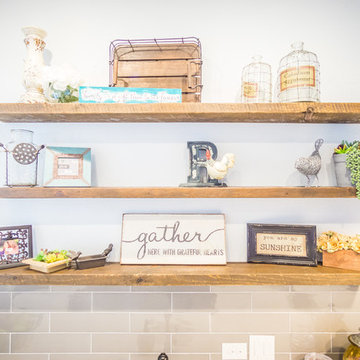
This is an example of a large country galley eat-in kitchen in Austin with a farmhouse sink, shaker cabinets, white cabinets, granite benchtops, grey splashback, glass tile splashback, stainless steel appliances, cement tiles, multiple islands and grey floor.
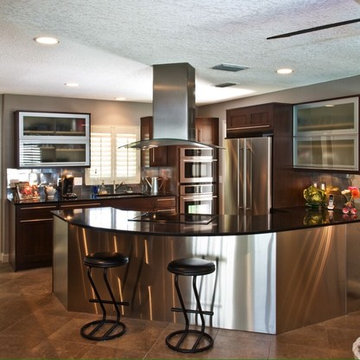
Inspiration for a large contemporary l-shaped eat-in kitchen in Orlando with an undermount sink, shaker cabinets, dark wood cabinets, multi-coloured splashback, glass tile splashback, stainless steel appliances, cement tiles, a peninsula, solid surface benchtops and brown floor.
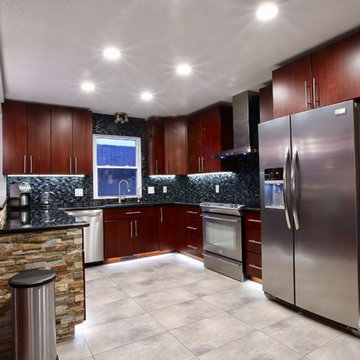
Inspiration for a large modern eat-in kitchen in Minneapolis with a double-bowl sink, flat-panel cabinets, dark wood cabinets, granite benchtops, black splashback, glass tile splashback, stainless steel appliances, cement tiles and with island.
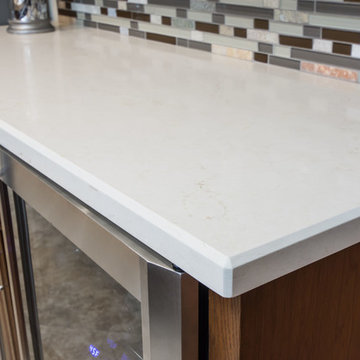
We created and island kitchen form an old u-shaped using as many of the old cabinets as possible. Brian Covington, Photographer
Photo of a large transitional u-shaped eat-in kitchen in Los Angeles with a farmhouse sink, raised-panel cabinets, dark wood cabinets, quartz benchtops, multi-coloured splashback, glass tile splashback, stainless steel appliances, cement tiles, with island, beige floor and white benchtop.
Photo of a large transitional u-shaped eat-in kitchen in Los Angeles with a farmhouse sink, raised-panel cabinets, dark wood cabinets, quartz benchtops, multi-coloured splashback, glass tile splashback, stainless steel appliances, cement tiles, with island, beige floor and white benchtop.
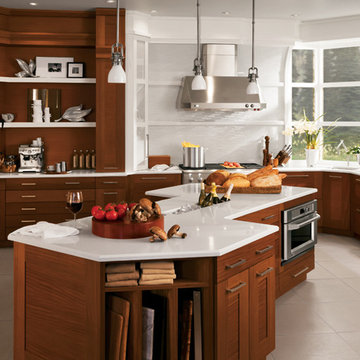
The gorgeous white glass subway tiles create a fresh look in this kitchen backsplash. The varying sizes used in this mosaic blend add even more interest to the clean, modern space.
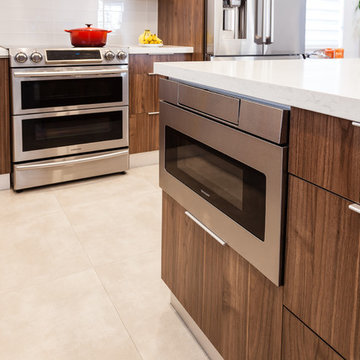
Charming contemporany kitchen with the unmistakable touch of Walnut that moves in the middle of the century
Inspiration for a mid-sized contemporary l-shaped open plan kitchen in Miami with a single-bowl sink, flat-panel cabinets, white cabinets, quartz benchtops, grey splashback, glass tile splashback, stainless steel appliances, cement tiles, multiple islands, grey floor and white benchtop.
Inspiration for a mid-sized contemporary l-shaped open plan kitchen in Miami with a single-bowl sink, flat-panel cabinets, white cabinets, quartz benchtops, grey splashback, glass tile splashback, stainless steel appliances, cement tiles, multiple islands, grey floor and white benchtop.
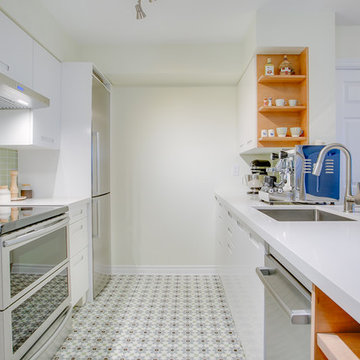
The layout of this kitchen was changed to a galley kitchen taking away the not very functional corners and adding more usable counter top space and usable drawer space.
Even though the kitchen is the same size it feels much bigger and is more functional.
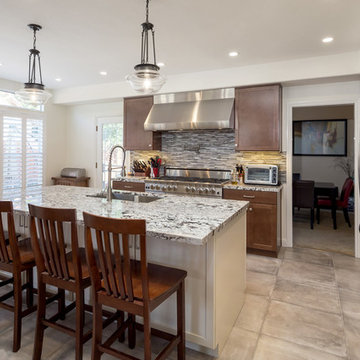
Scott DuBose
Photo of a mid-sized transitional l-shaped kitchen in San Francisco with an undermount sink, recessed-panel cabinets, dark wood cabinets, granite benchtops, multi-coloured splashback, glass tile splashback, stainless steel appliances, cement tiles, with island, grey floor and multi-coloured benchtop.
Photo of a mid-sized transitional l-shaped kitchen in San Francisco with an undermount sink, recessed-panel cabinets, dark wood cabinets, granite benchtops, multi-coloured splashback, glass tile splashback, stainless steel appliances, cement tiles, with island, grey floor and multi-coloured benchtop.
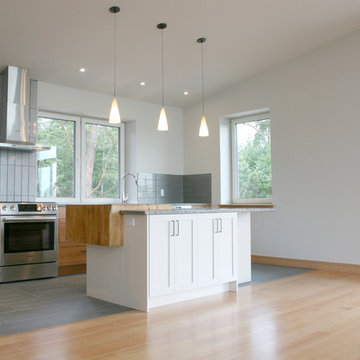
This is an example of a mid-sized contemporary l-shaped eat-in kitchen in Vancouver with a farmhouse sink, shaker cabinets, medium wood cabinets, granite benchtops, grey splashback, glass tile splashback, stainless steel appliances, cement tiles, with island and grey floor.
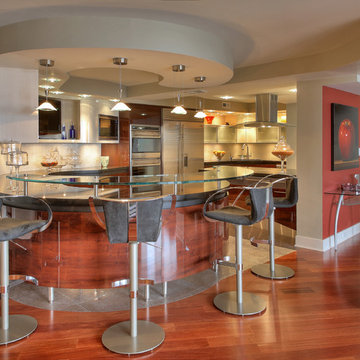
Photo of an expansive contemporary u-shaped eat-in kitchen in DC Metro with an undermount sink, glass-front cabinets, dark wood cabinets, glass benchtops, grey splashback, glass tile splashback, stainless steel appliances, cement tiles and with island.
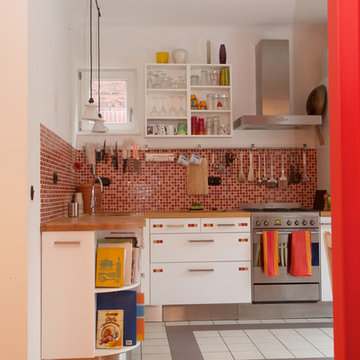
www.schupfner.com
Photo of a mid-sized eclectic l-shaped open plan kitchen in Hamburg with flat-panel cabinets, white cabinets, red splashback, stainless steel appliances, no island, wood benchtops, a double-bowl sink, glass tile splashback, cement tiles and grey floor.
Photo of a mid-sized eclectic l-shaped open plan kitchen in Hamburg with flat-panel cabinets, white cabinets, red splashback, stainless steel appliances, no island, wood benchtops, a double-bowl sink, glass tile splashback, cement tiles and grey floor.
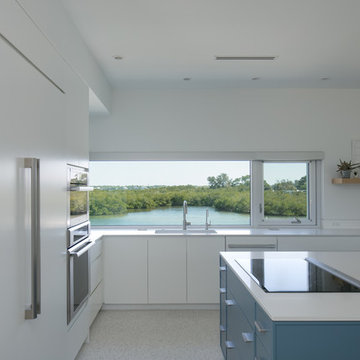
BeachHaus is built on a previously developed site on Siesta Key. It sits directly on the bay but has Gulf views from the upper floor and roof deck.
The client loved the old Florida cracker beach houses that are harder and harder to find these days. They loved the exposed roof joists, ship lap ceilings, light colored surfaces and inviting and durable materials.
Given the risk of hurricanes, building those homes in these areas is not only disingenuous it is impossible. Instead, we focused on building the new era of beach houses; fully elevated to comfy with FEMA requirements, exposed concrete beams, long eaves to shade windows, coralina stone cladding, ship lap ceilings, and white oak and terrazzo flooring.
The home is Net Zero Energy with a HERS index of -25 making it one of the most energy efficient homes in the US. It is also certified NGBS Emerald.
Photos by Ryan Gamma Photography
Kitchen with Glass Tile Splashback and Cement Tiles Design Ideas
4