Kitchen with Glass-front Cabinets and Glass Tile Splashback Design Ideas
Refine by:
Budget
Sort by:Popular Today
1 - 20 of 1,570 photos
Item 1 of 3

This four-story townhome in the heart of old town Alexandria, was recently purchased by a family of four.
The outdated galley kitchen with confined spaces, lack of powder room on main level, dropped down ceiling, partition walls, small bathrooms, and the main level laundry were a few of the deficiencies this family wanted to resolve before moving in.
Starting with the top floor, we converted a small bedroom into a master suite, which has an outdoor deck with beautiful view of old town. We reconfigured the space to create a walk-in closet and another separate closet.
We took some space from the old closet and enlarged the master bath to include a bathtub and a walk-in shower. Double floating vanities and hidden toilet space were also added.
The addition of lighting and glass transoms allows light into staircase leading to the lower level.
On the third level is the perfect space for a girl’s bedroom. A new bathroom with walk-in shower and added space from hallway makes it possible to share this bathroom.
A stackable laundry space was added to the hallway, a few steps away from a new study with built in bookcase, French doors, and matching hardwood floors.
The main level was totally revamped. The walls were taken down, floors got built up to add extra insulation, new wide plank hardwood installed throughout, ceiling raised, and a new HVAC was added for three levels.
The storage closet under the steps was converted to a main level powder room, by relocating the electrical panel.
The new kitchen includes a large island with new plumbing for sink, dishwasher, and lots of storage placed in the center of this open kitchen. The south wall is complete with floor to ceiling cabinetry including a home for a new cooktop and stainless-steel range hood, covered with glass tile backsplash.
The dining room wall was taken down to combine the adjacent area with kitchen. The kitchen includes butler style cabinetry, wine fridge and glass cabinets for display. The old living room fireplace was torn down and revamped with a gas fireplace wrapped in stone.
Built-ins added on both ends of the living room gives floor to ceiling space provides ample display space for art. Plenty of lighting fixtures such as led lights, sconces and ceiling fans make this an immaculate remodel.
We added brick veneer on east wall to replicate the historic old character of old town homes.
The open floor plan with seamless wood floor and central kitchen has added warmth and with a desirable entertaining space.
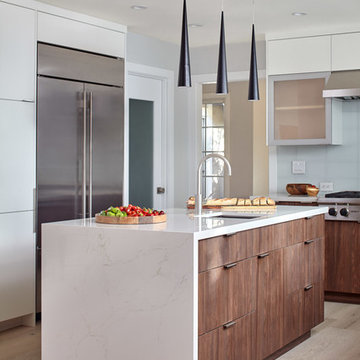
Working on this beautiful Los Altos residence has been a wonderful opportunity for our team. Located in an upscale neighborhood young owner’s of this house wanted to upgrade the whole house design which included major kitchen and master bathroom remodel.
The combination of a simple white cabinetry with the clean lined wood, contemporary countertops and glass tile create a perfect modern style which is what customers were looking for.
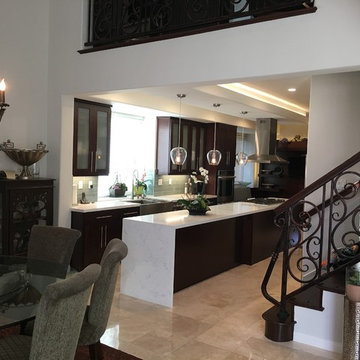
This is an example of a mid-sized transitional l-shaped eat-in kitchen in Orange County with a farmhouse sink, glass-front cabinets, dark wood cabinets, marble benchtops, grey splashback, glass tile splashback, panelled appliances, travertine floors and with island.
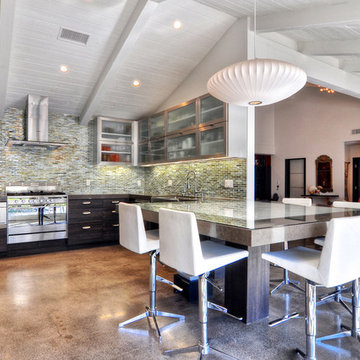
Newly designed kitchen in remodeled open space Ranch House: custom designed cabinetry in two different finishes, Caesar stone countertop with Motivo Lace inlay, stainless steel appliances and farmhouse sink, polished concrete floor, hand fabricated glass backsplash tiles and big island.
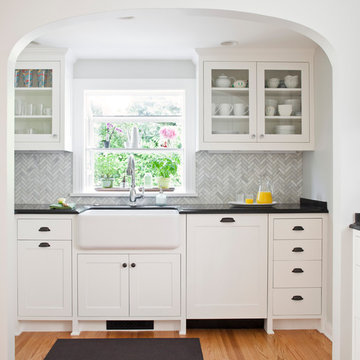
1931 Tudor home remodel
Architect: Carol Sundstrom, AIA
Contractor: Model Remodel
Cabinetry: Pete's Cabinet Shop
Photography: © Cindy Apple Photography
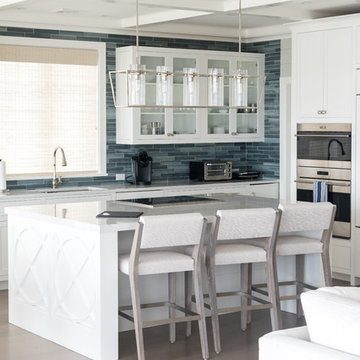
Photo by: Daniel Contelmo Jr.
Photo of a mid-sized beach style single-wall open plan kitchen in New York with an undermount sink, glass-front cabinets, white cabinets, blue splashback, glass tile splashback, stainless steel appliances, medium hardwood floors, with island, brown floor and white benchtop.
Photo of a mid-sized beach style single-wall open plan kitchen in New York with an undermount sink, glass-front cabinets, white cabinets, blue splashback, glass tile splashback, stainless steel appliances, medium hardwood floors, with island, brown floor and white benchtop.
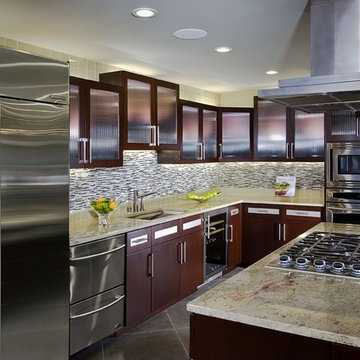
Custom designed wenge wood cabinetry, a mosaic glass backsplash with a second glass style above the cabinetry, both underlit and uplit to enhance the appearance, made the most of this small kitchen. Green Typhoon granite provided a beautiful and unique counter work surface .
Photography: Jim Doyle
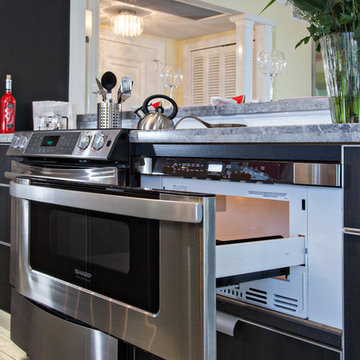
Sand Castle Kitchens & More, LLC
Inspiration for a mid-sized modern galley kitchen in Miami with an undermount sink, glass-front cabinets, red cabinets, granite benchtops, white splashback, glass tile splashback, stainless steel appliances, porcelain floors and no island.
Inspiration for a mid-sized modern galley kitchen in Miami with an undermount sink, glass-front cabinets, red cabinets, granite benchtops, white splashback, glass tile splashback, stainless steel appliances, porcelain floors and no island.
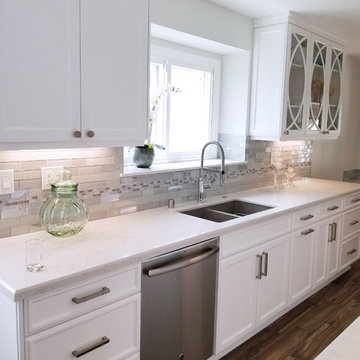
A small galley kitchen in a standard LA home is a common sight in Los Angeles.
The wall between the laundry room and the kitchen was removed to create one big open space.
The placement of all large appliances ( Fridge, Washer\Dryer and Double oven) on a single full height built-in cabinets wall opened up all the rest of the space to be more airy and practical.
The custom made cabinets are in a traditional manner with white finish and some glass doors to allow a good view of the good chinaware.
The floors are done with wood looking tile and color matched to the dark oak floors of the rest of the house to create a continuality of colors.
The backsplash is comprised of two different glass tiles, the larger pieces as the main tile and a small brick glass as the deco line.
The counter top is finished with a beveled edge for a touch of modern look.
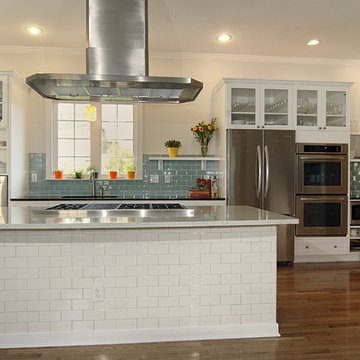
Photography: Glenn DeRosa
Photo of a mid-sized transitional u-shaped eat-in kitchen in Charlotte with stainless steel appliances, white cabinets, granite benchtops, blue splashback, glass tile splashback, an undermount sink, light hardwood floors, with island and glass-front cabinets.
Photo of a mid-sized transitional u-shaped eat-in kitchen in Charlotte with stainless steel appliances, white cabinets, granite benchtops, blue splashback, glass tile splashback, an undermount sink, light hardwood floors, with island and glass-front cabinets.
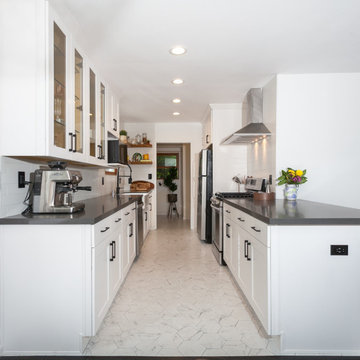
Kitchen remodels are often the most rewarding projects for a homeowner. These new homeowners are starting their journey towards their dream house. Their journey began with this beautiful kitchen remodel. We completely remodeled their kitchen to make it more contemporary and add all the amenities you would expect in a modern kitchen. When we completed this kitchen the couple couldn’t have been happier. From the countertops to the cabinets we were about to give them the kitchen they envisioned. No matter what project we receive we like to see results like this! Contact us today at 1-888-977-9490
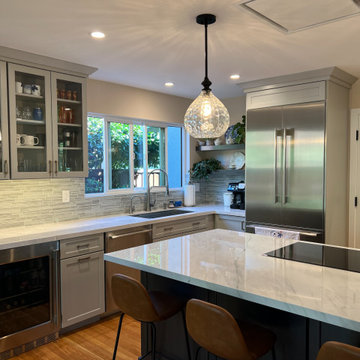
Kitchen redesign build in San Jose, CA.
Details:
• New island with built in stove
• New island cabinets
• New appliances
• New hardware
• New lighting
• New shelving
• New cabinets throughout
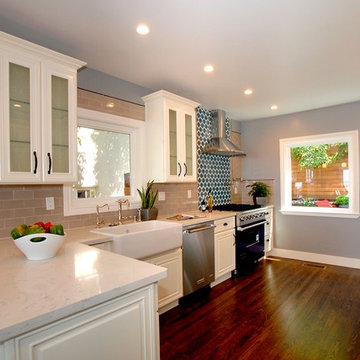
Large transitional galley separate kitchen in San Francisco with a farmhouse sink, glass-front cabinets, white cabinets, grey splashback, glass tile splashback, stainless steel appliances, dark hardwood floors, a peninsula, brown floor, quartzite benchtops and white benchtop.
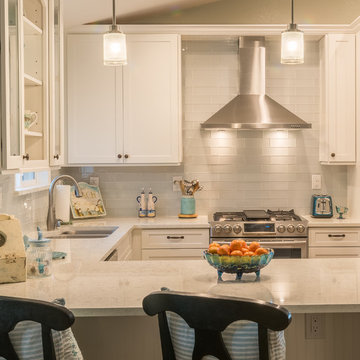
In this great light and bright kitchen my client was looking for a beach look, including new floors, lots of white, and an open, airy, feel.
This kitchen complements Bathroom Remodel 06 - Bath #1 and Bathroom Remodel 06 - Bath #2 as part of the same house remodel, all with beach house in mind.
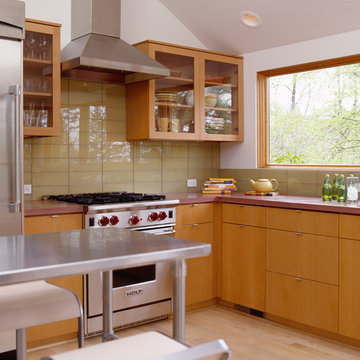
Inspiration for a modern l-shaped kitchen in Portland with glass-front cabinets, medium wood cabinets, concrete benchtops, yellow splashback, glass tile splashback and stainless steel appliances.
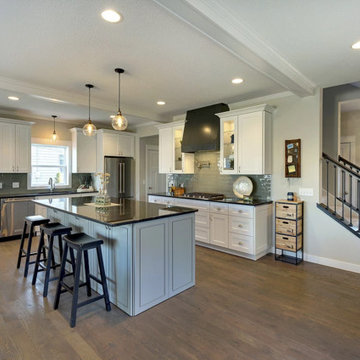
custom metal kitchen hood, coffered ceiling, glass backsplash
Inspiration for a mid-sized contemporary l-shaped open plan kitchen in Minneapolis with an undermount sink, glass-front cabinets, white cabinets, granite benchtops, grey splashback, glass tile splashback, stainless steel appliances, medium hardwood floors, with island, multi-coloured floor and black benchtop.
Inspiration for a mid-sized contemporary l-shaped open plan kitchen in Minneapolis with an undermount sink, glass-front cabinets, white cabinets, granite benchtops, grey splashback, glass tile splashback, stainless steel appliances, medium hardwood floors, with island, multi-coloured floor and black benchtop.
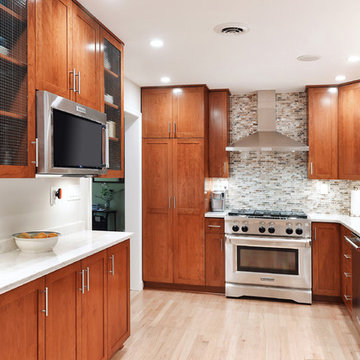
This kitchen in Kensington, MD was refaced with cherry wood and enriched with new conveniences including a lazy susan, wine rack, tip out tray and trash can pullout. The shaker style doors blend contemporary style with the warmth of cherry. The clean lines of the design, tiles and hardware highlight the color and grain of the cherry cabinet doors.
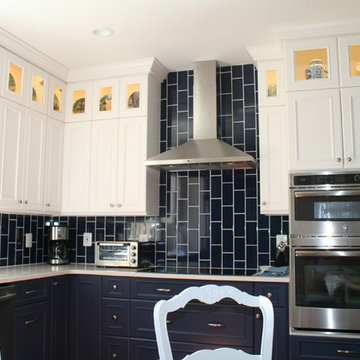
The residence of this home came to us by recommendations from their niece who we built a custom made kitchen for them and install. We show before and after photos of their kitchen here. Their colors for the cabinets where Dove white (uppers and pantry) and navy blue (base). Their countertop was Cambria Torquay with large stainless steel sink and faucet Kohler Bellera 1.8 gpm Single-Handle Deck mount kitchen sink faucet. Door pulls and knobs P11747VSNC Garrett knob P84217SNC Dee Pull and from Liberty Hardware.
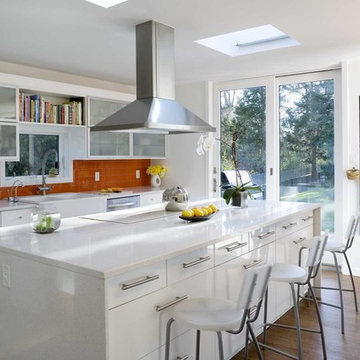
Photo of a contemporary galley kitchen in New York with a farmhouse sink, glass-front cabinets, white cabinets, quartz benchtops, orange splashback, stainless steel appliances and glass tile splashback.
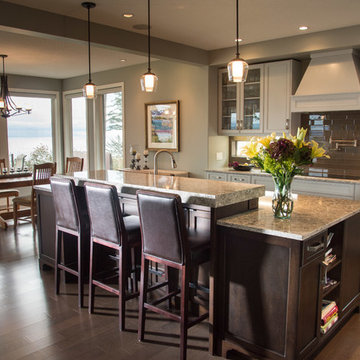
Island Life Photographics
Design ideas for a traditional open plan kitchen in Vancouver with an undermount sink, glass-front cabinets, grey cabinets, quartzite benchtops, grey splashback, glass tile splashback and stainless steel appliances.
Design ideas for a traditional open plan kitchen in Vancouver with an undermount sink, glass-front cabinets, grey cabinets, quartzite benchtops, grey splashback, glass tile splashback and stainless steel appliances.
Kitchen with Glass-front Cabinets and Glass Tile Splashback Design Ideas
1