Kitchen with Glass Tile Splashback and Green Benchtop Design Ideas
Refine by:
Budget
Sort by:Popular Today
21 - 40 of 327 photos
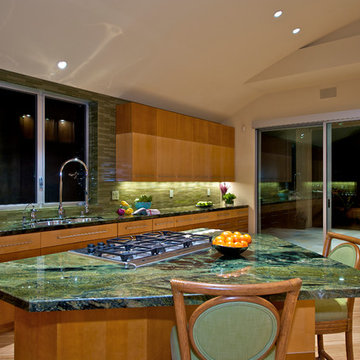
Inspiration for a modern kitchen in San Diego with a double-bowl sink, flat-panel cabinets, light wood cabinets, green splashback, glass tile splashback, stainless steel appliances, granite benchtops, light hardwood floors, with island and green benchtop.
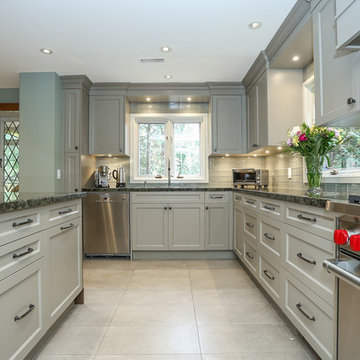
Images by @natkayphotography
Mid-sized eat-in kitchen in Toronto with a drop-in sink, grey cabinets, marble benchtops, grey splashback, glass tile splashback, stainless steel appliances, ceramic floors, with island, grey floor and green benchtop.
Mid-sized eat-in kitchen in Toronto with a drop-in sink, grey cabinets, marble benchtops, grey splashback, glass tile splashback, stainless steel appliances, ceramic floors, with island, grey floor and green benchtop.
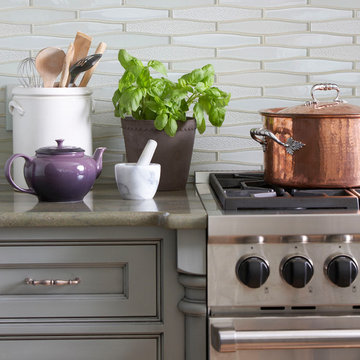
Kitchen cabinets were custom made by a local mill-worker.
Expansive traditional l-shaped open plan kitchen in Boston with a farmhouse sink, beaded inset cabinets, blue cabinets, marble benchtops, green splashback, glass tile splashback, panelled appliances, light hardwood floors, with island and green benchtop.
Expansive traditional l-shaped open plan kitchen in Boston with a farmhouse sink, beaded inset cabinets, blue cabinets, marble benchtops, green splashback, glass tile splashback, panelled appliances, light hardwood floors, with island and green benchtop.
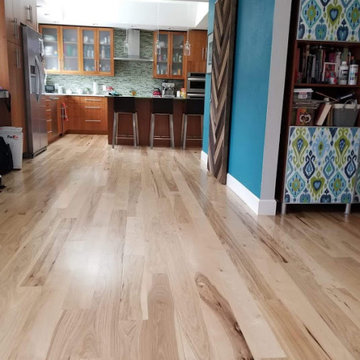
We installed this beautiful wide plank hickory floor, sanded and finished it.
Expansive modern galley open plan kitchen in Denver with glass-front cabinets, medium wood cabinets, concrete benchtops, green splashback, glass tile splashback, stainless steel appliances, light hardwood floors, with island, brown floor and green benchtop.
Expansive modern galley open plan kitchen in Denver with glass-front cabinets, medium wood cabinets, concrete benchtops, green splashback, glass tile splashback, stainless steel appliances, light hardwood floors, with island, brown floor and green benchtop.
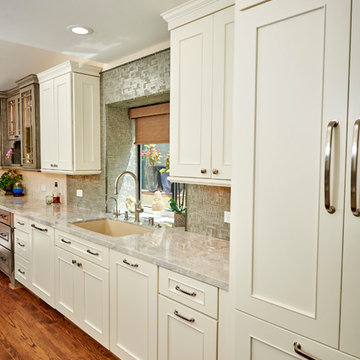
This adorable couple has spent a lifetime making other peoples homes around San Diego feel special through their inspired and delightful placement of natural plants for interior, creating each space in which they live, work, and play. They have also made their home an oasis where anyone visiting feels comfortable and yet excited by all the beautiful flowers and planting everywhere around their home. We were honored to be selected to help Andrea and Winston bring the heart of their home to life.
When you have waited for years to have the kitchen of your dreams you want everything you could have possibility thought about. One thing the client wanted was when she walked into the front door of your home was to feel like she was not looking into her kitchen. We achieved that by creating a breakfast bar section with a distressed grayish green cabinetry.
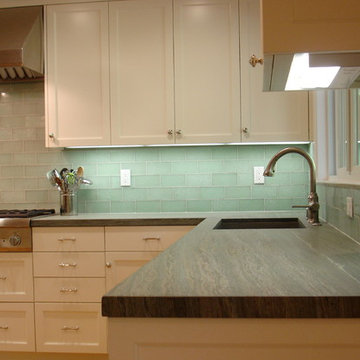
Photo of a mid-sized traditional l-shaped open plan kitchen in San Francisco with a drop-in sink, shaker cabinets, white cabinets, green splashback, light hardwood floors, with island, granite benchtops, glass tile splashback, stainless steel appliances, brown floor and green benchtop.
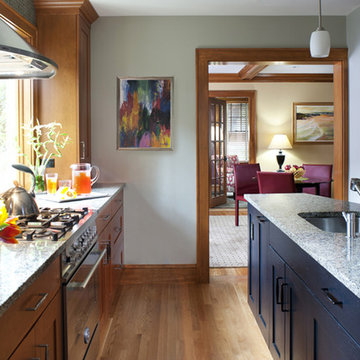
Since the kitchen was a very tight space the first thing to do was open it up to the family room. We also moved the door to the sun room in the background from the other end to this end to line up with the newly created kitchen opening. Now instead of a series of closed in rooms there is an open through line from end to end creating a the sense of space and connection......Photo by Joseph St. Pierre
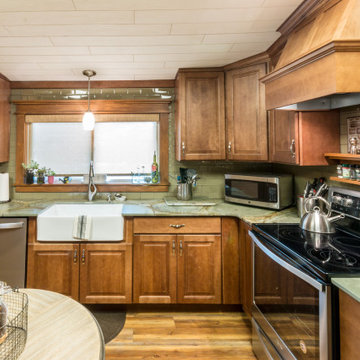
New Wellborn Kitchen Cabinets with Wasabi Quartzite countertops. One of my favorite projects I've done so far
Design ideas for a large eclectic u-shaped eat-in kitchen in Other with a farmhouse sink, raised-panel cabinets, brown cabinets, granite benchtops, green splashback, glass tile splashback, stainless steel appliances, laminate floors, a peninsula, brown floor and green benchtop.
Design ideas for a large eclectic u-shaped eat-in kitchen in Other with a farmhouse sink, raised-panel cabinets, brown cabinets, granite benchtops, green splashback, glass tile splashback, stainless steel appliances, laminate floors, a peninsula, brown floor and green benchtop.

New Wellborn Kitchen Cabinets with Wasabi Quartzite countertops. One of my favorite projects I've done so far
This is an example of a large eclectic u-shaped eat-in kitchen in Other with a farmhouse sink, raised-panel cabinets, brown cabinets, granite benchtops, green splashback, glass tile splashback, stainless steel appliances, laminate floors, a peninsula, brown floor and green benchtop.
This is an example of a large eclectic u-shaped eat-in kitchen in Other with a farmhouse sink, raised-panel cabinets, brown cabinets, granite benchtops, green splashback, glass tile splashback, stainless steel appliances, laminate floors, a peninsula, brown floor and green benchtop.
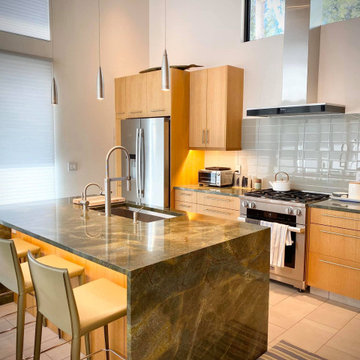
Open concept kitchen to great room
Mid-sized contemporary galley open plan kitchen in Other with an undermount sink, flat-panel cabinets, medium wood cabinets, granite benchtops, blue splashback, glass tile splashback, stainless steel appliances, porcelain floors, with island, green benchtop, wood and beige floor.
Mid-sized contemporary galley open plan kitchen in Other with an undermount sink, flat-panel cabinets, medium wood cabinets, granite benchtops, blue splashback, glass tile splashback, stainless steel appliances, porcelain floors, with island, green benchtop, wood and beige floor.
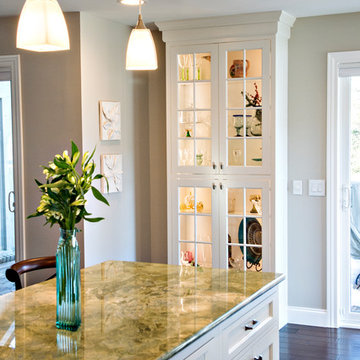
Photo of a large traditional l-shaped eat-in kitchen in Detroit with an undermount sink, beaded inset cabinets, white cabinets, granite benchtops, green splashback, glass tile splashback, stainless steel appliances, medium hardwood floors, with island, brown floor and green benchtop.
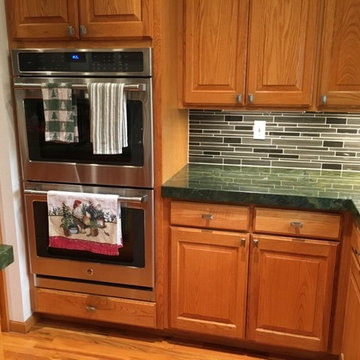
Golden Lightning Granite Kitchen. This project models polished golden lightning granite counter tops, under mount sinks, and island all fabricated with a mitered flat edge detail.
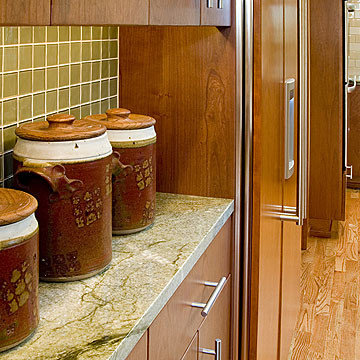
Paint, Material Color Selection & Photo: Renee Adsitt / ColorWhiz Architectural Color Consulting
Design ideas for a large contemporary eat-in kitchen in Seattle with flat-panel cabinets, medium wood cabinets, granite benchtops, green splashback, glass tile splashback, stainless steel appliances, medium hardwood floors, with island and green benchtop.
Design ideas for a large contemporary eat-in kitchen in Seattle with flat-panel cabinets, medium wood cabinets, granite benchtops, green splashback, glass tile splashback, stainless steel appliances, medium hardwood floors, with island and green benchtop.
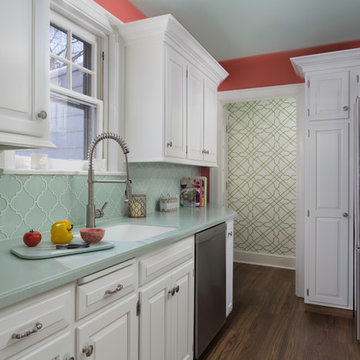
Recently retired, this couple wanted and needed to update their kitchen. It was dark, lifeless and cramped. We had two constraints: a tight budget and not being able to expand the footprint. The client wanted a bright, happy kitchen, and loves corals and sea foam greens. They wanted it to be fun. Knowing that they had some pieces from the orient we allowed that influence to flow into this room as well. We removed the drop ceiling, added crown molding, light rail, two new cabinets, a new range, and an eating area. Sea foam green Corian countertop is integrated with a white corian sink. Glazzio arabesque tiles add a beautiful texture to the backsplash. The finished galley kitchen was functional, fun and they now use it more than ever.
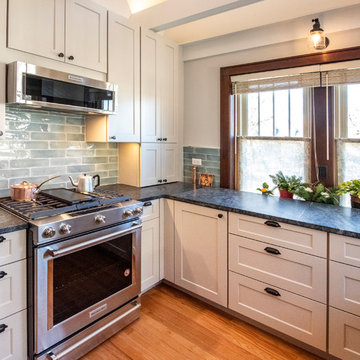
Matt Adema Media
Photo of a small arts and crafts u-shaped eat-in kitchen in Chicago with a farmhouse sink, shaker cabinets, grey cabinets, granite benchtops, blue splashback, glass tile splashback, stainless steel appliances, medium hardwood floors, no island, brown floor and green benchtop.
Photo of a small arts and crafts u-shaped eat-in kitchen in Chicago with a farmhouse sink, shaker cabinets, grey cabinets, granite benchtops, blue splashback, glass tile splashback, stainless steel appliances, medium hardwood floors, no island, brown floor and green benchtop.
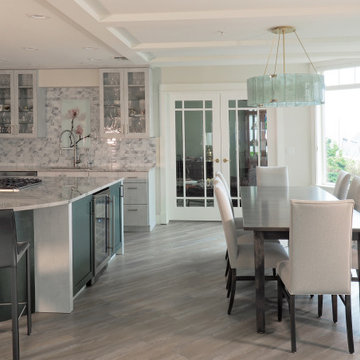
A city condo needed an uplift, all finishes started to feel outdated, the kitchen's layout did not work for a dynamic couple who love to entertain and play Bridge with their friends on the regular basis.
We developed a plan how to provide a luxurious experience and necessary changes in the limited space. The condo has some physical limitations as well, such as the load bearing walls could not be changed, the duct work had to stay in place, and the floor finishes had to satisfy strict sound restrictions.
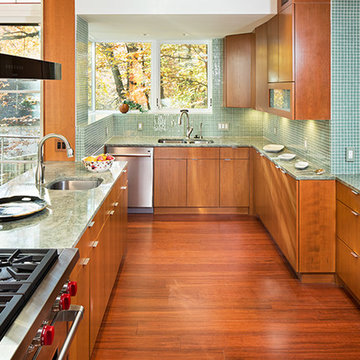
Takoma House kitchen.
Architect: Robert A. Nichols
Photo: ©Todd A. Smith
Large modern u-shaped kitchen in DC Metro with a double-bowl sink, flat-panel cabinets, medium wood cabinets, marble benchtops, green splashback, glass tile splashback, stainless steel appliances, medium hardwood floors, a peninsula, brown floor and green benchtop.
Large modern u-shaped kitchen in DC Metro with a double-bowl sink, flat-panel cabinets, medium wood cabinets, marble benchtops, green splashback, glass tile splashback, stainless steel appliances, medium hardwood floors, a peninsula, brown floor and green benchtop.
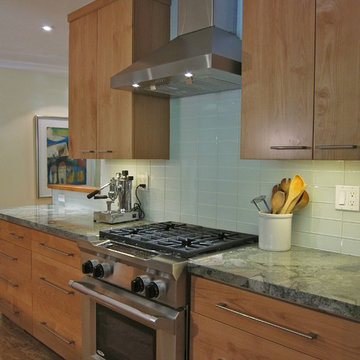
This is an example of a modern u-shaped kitchen in San Francisco with light wood cabinets, granite benchtops, glass tile splashback, stainless steel appliances, cork floors, flat-panel cabinets, grey splashback and green benchtop.
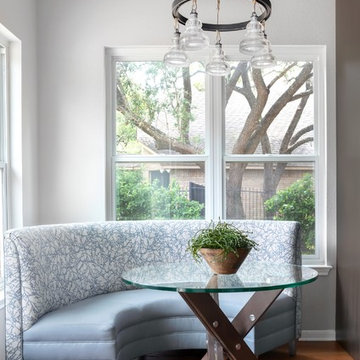
Large industrial single-wall eat-in kitchen in Austin with shaker cabinets, with island, a farmhouse sink, dark wood cabinets, granite benchtops, beige splashback, glass tile splashback, stainless steel appliances, medium hardwood floors, brown floor and green benchtop.
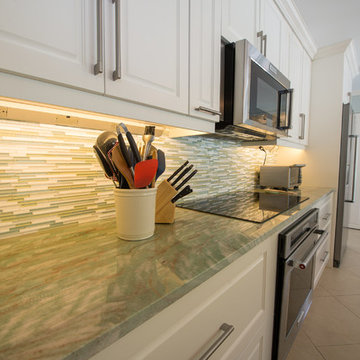
Inspiration for a modern kitchen pantry in Miami with a single-bowl sink, raised-panel cabinets, white cabinets, quartzite benchtops, glass tile splashback, stainless steel appliances, porcelain floors, with island and green benchtop.
Kitchen with Glass Tile Splashback and Green Benchtop Design Ideas
2