Kitchen with Glass Tile Splashback and Green Benchtop Design Ideas
Refine by:
Budget
Sort by:Popular Today
61 - 80 of 327 photos
Item 1 of 3
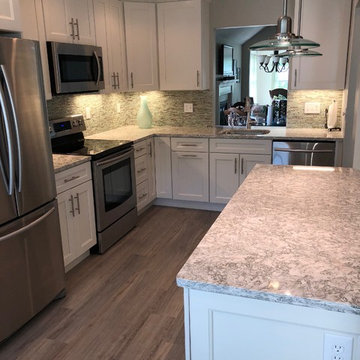
The original kitchen was dark, boring and very "builder grade"- While the layout was not changed very much the way this kitchen functions did. With removing the wall it made this kitchen feel much larger and less closed in. It is light and airy and our client loves her new kitchen.
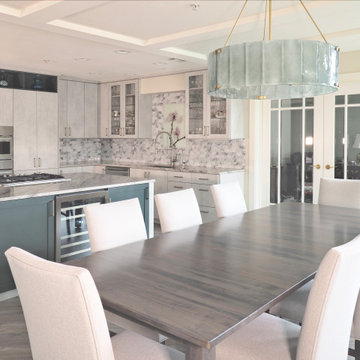
A city condo needed an uplift, all finishes started to feel outdated, the kitchen's layout did not work for a dynamic couple who love to entertain and play Bridge with their friends on the regular basis.
We developed a plan how to provide a luxurious experience and necessary changes in the limited space. The condo has some physical limitations as well, such as the load bearing walls could not be changed, the duct work had to stay in place, and the floor finishes had to satisfy strict sound restrictions.
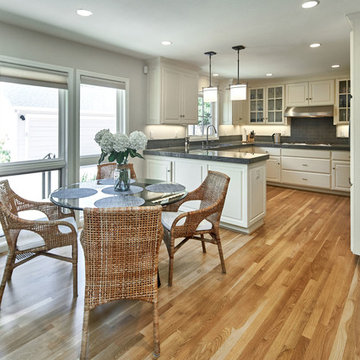
A new countertop and backsplash, refinished floor and new wall paint color, new lighting overt peninsula gave this kitchen new life.
Mid-sized transitional u-shaped eat-in kitchen in San Francisco with an undermount sink, raised-panel cabinets, beige cabinets, granite benchtops, green splashback, glass tile splashback, stainless steel appliances, light hardwood floors, a peninsula and green benchtop.
Mid-sized transitional u-shaped eat-in kitchen in San Francisco with an undermount sink, raised-panel cabinets, beige cabinets, granite benchtops, green splashback, glass tile splashback, stainless steel appliances, light hardwood floors, a peninsula and green benchtop.
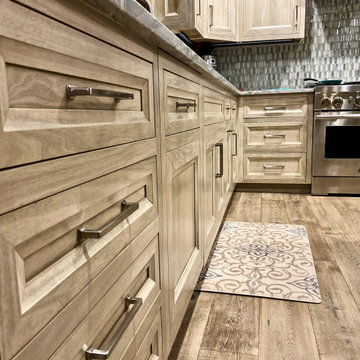
Photo of a mid-sized country l-shaped open plan kitchen in Chicago with an undermount sink, flat-panel cabinets, distressed cabinets, quartzite benchtops, green splashback, glass tile splashback, stainless steel appliances, medium hardwood floors, with island, brown floor, green benchtop and exposed beam.
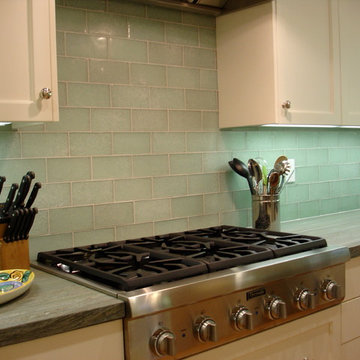
Inspiration for a mid-sized traditional l-shaped open plan kitchen in San Francisco with a drop-in sink, shaker cabinets, white cabinets, green splashback, light hardwood floors, with island, granite benchtops, glass tile splashback, stainless steel appliances, brown floor and green benchtop.
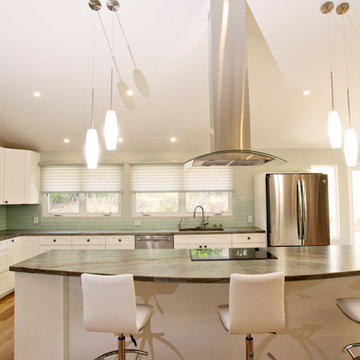
Envoy Cabinets in White Paint, Marina Flat Panel door (Shaker), Frameless
Natural granite countertops
Glass backsplash
Liberty hardware with turtles/seashells
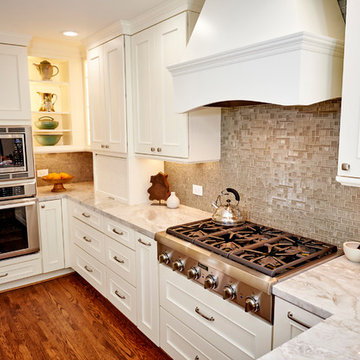
This adorable couple has spent a lifetime making other peoples homes around San Diego feel special through their inspired and delightful placement of natural plants for interior, creating each space in which they live, work, and play. They have also made their home an oasis where anyone visiting feels comfortable and yet excited by all the beautiful flowers and planting everywhere around their home. We were honored to be selected to help Andrea and Winston bring the heart of their home to life.
When you have waited for years to have the kitchen of your dreams you want everything you could have possibility thought about. One thing the client wanted was when she walked into the front door of your home was to feel like she was not looking into her kitchen. We achieved that by creating a breakfast bar section with a distressed grayish green cabinetry.
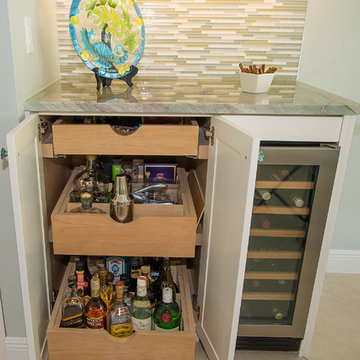
Photo of a modern kitchen pantry in Miami with a single-bowl sink, raised-panel cabinets, white cabinets, quartzite benchtops, glass tile splashback, stainless steel appliances, porcelain floors, with island and green benchtop.
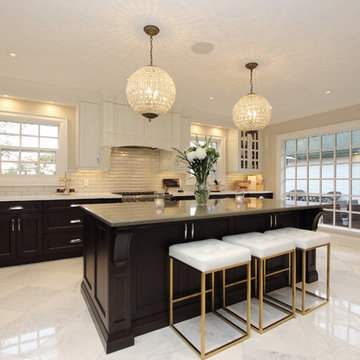
Susan Woodman
Inspiration for a large traditional eat-in kitchen in Toronto with an undermount sink, brown cabinets, quartz benchtops, beige splashback, glass tile splashback, panelled appliances, marble floors, with island, grey floor and green benchtop.
Inspiration for a large traditional eat-in kitchen in Toronto with an undermount sink, brown cabinets, quartz benchtops, beige splashback, glass tile splashback, panelled appliances, marble floors, with island, grey floor and green benchtop.
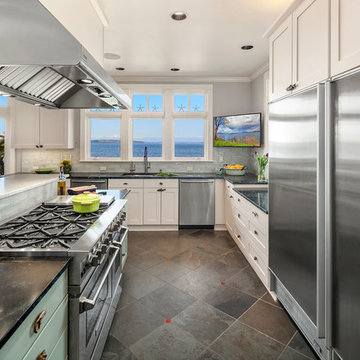
A wonderful home on the sands of Puget Sound was ready for a little updating. With the TV now in a media room, the cabinetry was no longer functional. The entire fireplace wall makes an impressive statement. We modified the kitchen island and appliance layout keeping the overall footprint intact. New counter tops, backsplash tile, and painted cabinets and fixtures refresh the now light and airy chef-friendly kitchen.
Andrew Webb- ClarityNW-Judith Wright Design
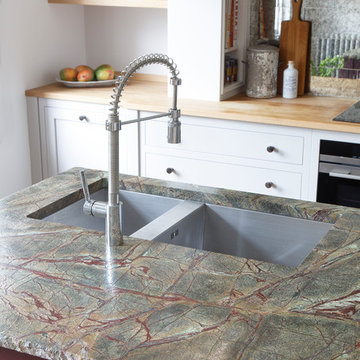
Douglas Gibb
Mid-sized traditional open plan kitchen in Other with a double-bowl sink, shaker cabinets, purple cabinets, granite benchtops, metallic splashback, glass tile splashback, stainless steel appliances, light hardwood floors, with island, grey floor and green benchtop.
Mid-sized traditional open plan kitchen in Other with a double-bowl sink, shaker cabinets, purple cabinets, granite benchtops, metallic splashback, glass tile splashback, stainless steel appliances, light hardwood floors, with island, grey floor and green benchtop.
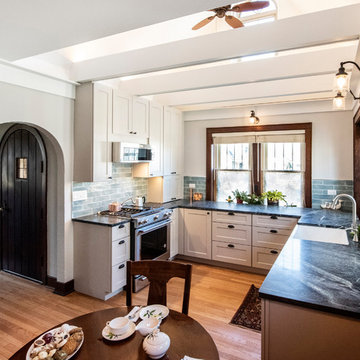
Matt Adema Media
Design ideas for a small arts and crafts u-shaped eat-in kitchen in Chicago with a farmhouse sink, shaker cabinets, grey cabinets, granite benchtops, blue splashback, glass tile splashback, stainless steel appliances, medium hardwood floors, no island, brown floor and green benchtop.
Design ideas for a small arts and crafts u-shaped eat-in kitchen in Chicago with a farmhouse sink, shaker cabinets, grey cabinets, granite benchtops, blue splashback, glass tile splashback, stainless steel appliances, medium hardwood floors, no island, brown floor and green benchtop.
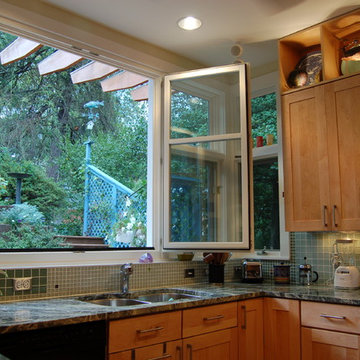
Working within the footprint of the existing house and a new, 3 by 11 foot addition, the scope of this project called for enhanced use of the existing kitchen space and better views to the heavily landscaped and terraced rear yard.
In response, numerous operable windows and doors wrap around three sides of the design, allowing the exterior landscaping and renovated deck to be more a part of the interior. A 9'-6" ceiling height helps define the kitchen area and provides enhanced views to an existing gazebo via the addition's high windows. With views to the exterior as a goal, most storage cabinets have been relocated to an interior wall. Glass doors and cabinet-mounted display lights accent the floor-to-ceiling pantry unit.
A Rain Forest Green granite countertop is complemented by cork floor tiles, soothing glass mosaics and a rich paint palette. The adjacent dining area's charcoal grey slate pavers provide superior functionality and have been outfitted with a radiant heat floor system.
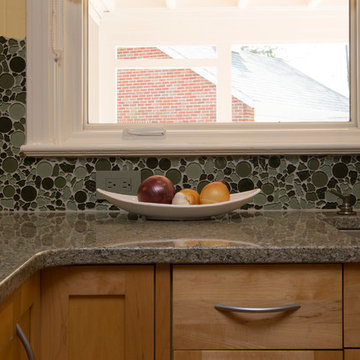
Marilyn Peryer Style House Photography
This is an example of a mid-sized contemporary u-shaped eat-in kitchen in Raleigh with an undermount sink, shaker cabinets, light wood cabinets, green splashback, glass tile splashback, stainless steel appliances, medium hardwood floors, a peninsula, quartz benchtops, orange floor and green benchtop.
This is an example of a mid-sized contemporary u-shaped eat-in kitchen in Raleigh with an undermount sink, shaker cabinets, light wood cabinets, green splashback, glass tile splashback, stainless steel appliances, medium hardwood floors, a peninsula, quartz benchtops, orange floor and green benchtop.
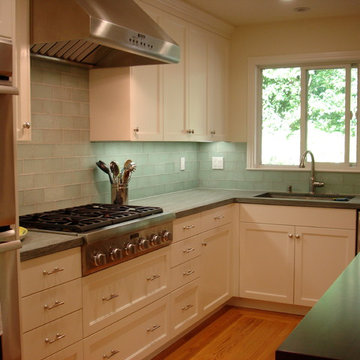
Design ideas for a mid-sized traditional l-shaped open plan kitchen in San Francisco with a drop-in sink, shaker cabinets, white cabinets, green splashback, light hardwood floors, with island, granite benchtops, glass tile splashback, stainless steel appliances, brown floor and green benchtop.
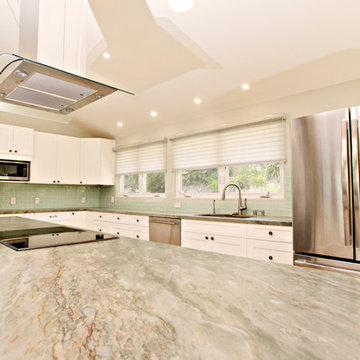
Envoy Cabinets in White Paint, Marina Flat Panel door (Shaker), Frameless
Natural granite countertops
Glass backsplash
Liberty hardware with turtles/seashells
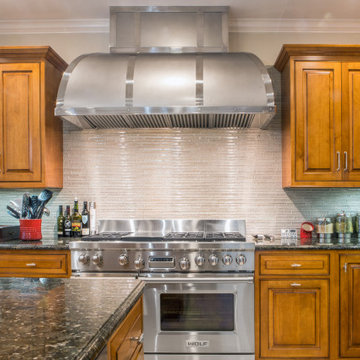
The kitchen recieved a refresh; the old Tuscan-style kitchen was renewed with a new glass back splash and custom range hood.
Photo of a large transitional eat-in kitchen in New York with an undermount sink, raised-panel cabinets, brown cabinets, granite benchtops, green splashback, glass tile splashback, stainless steel appliances, porcelain floors, with island, grey floor and green benchtop.
Photo of a large transitional eat-in kitchen in New York with an undermount sink, raised-panel cabinets, brown cabinets, granite benchtops, green splashback, glass tile splashback, stainless steel appliances, porcelain floors, with island, grey floor and green benchtop.
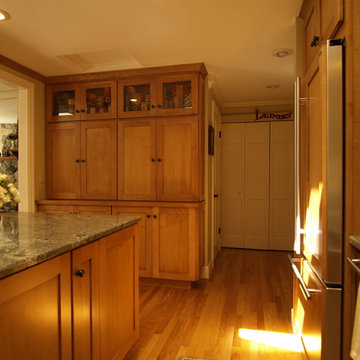
A china hutch/pantry with wood top provides much need storage along with visible storage space for family collectibles.
Photo of a small transitional l-shaped eat-in kitchen in Seattle with a single-bowl sink, shaker cabinets, medium wood cabinets, granite benchtops, green splashback, glass tile splashback, stainless steel appliances, medium hardwood floors, with island, brown floor and green benchtop.
Photo of a small transitional l-shaped eat-in kitchen in Seattle with a single-bowl sink, shaker cabinets, medium wood cabinets, granite benchtops, green splashback, glass tile splashback, stainless steel appliances, medium hardwood floors, with island, brown floor and green benchtop.
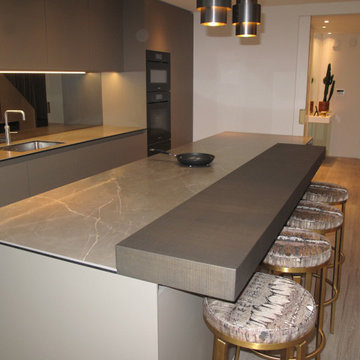
TPB Tech has been developing a range of induction cookware that is stronger, more efficient and more practical than other induction hobs on the market. TPB Tech countertops use an innovative multilayered material rendering it scratch-resistant, heat-resistant and non-porous, making it durable and easy to clean even after continuous use. In addition, our individual induction system and customisable designs allow you to create the specific induction cooktop most suitable for your personal needs. The TPB range of induction hobs makes it easy to prepare, cook and serve food in the same area, resulting in minimal space usage for maximum practicality.
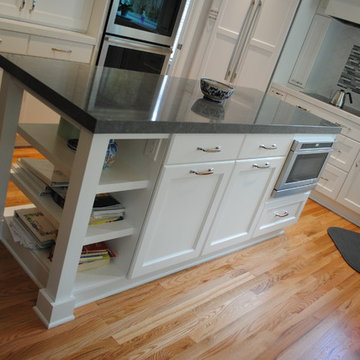
Mid-sized traditional u-shaped open plan kitchen in Portland with an undermount sink, recessed-panel cabinets, white cabinets, quartzite benchtops, white splashback, glass tile splashback, stainless steel appliances, light hardwood floors, with island and green benchtop.
Kitchen with Glass Tile Splashback and Green Benchtop Design Ideas
4