Kitchen with Glass Tile Splashback and Grey Benchtop Design Ideas
Refine by:
Budget
Sort by:Popular Today
1 - 20 of 4,698 photos

The matching rustic alder hood and island are from KraftMaid.
Inspiration for a mid-sized country l-shaped eat-in kitchen in Raleigh with an undermount sink, shaker cabinets, white cabinets, quartz benchtops, white splashback, glass tile splashback, stainless steel appliances, medium hardwood floors, with island, brown floor and grey benchtop.
Inspiration for a mid-sized country l-shaped eat-in kitchen in Raleigh with an undermount sink, shaker cabinets, white cabinets, quartz benchtops, white splashback, glass tile splashback, stainless steel appliances, medium hardwood floors, with island, brown floor and grey benchtop.
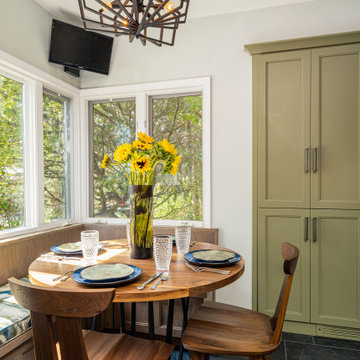
This couples small kitchen was in dire need of an update. The homeowner is an avid cook and cookbook collector so finding a special place for some of his most prized cookbooks was a must!
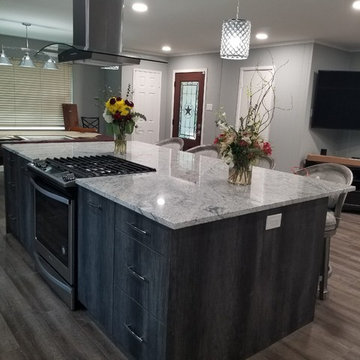
Inspiration for a mid-sized transitional single-wall open plan kitchen in Dallas with an undermount sink, flat-panel cabinets, grey cabinets, blue splashback, stainless steel appliances, with island, brown floor, grey benchtop, granite benchtops, glass tile splashback and laminate floors.
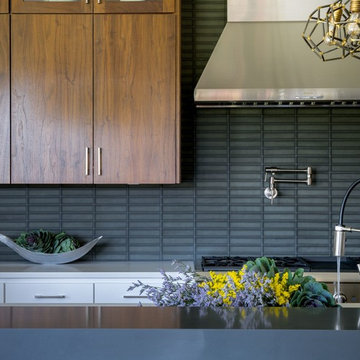
Design ideas for a large modern u-shaped open plan kitchen in Dallas with black splashback, stainless steel appliances, with island, an undermount sink, medium wood cabinets, quartz benchtops, glass tile splashback, light hardwood floors and grey benchtop.
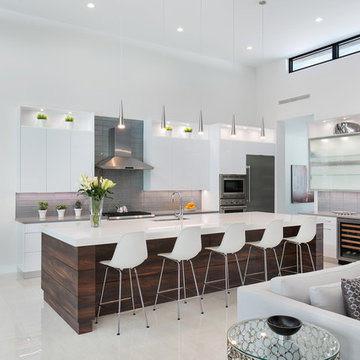
Photographer: Ryan Gamma
Photo of a large modern l-shaped open plan kitchen in Tampa with an undermount sink, flat-panel cabinets, white cabinets, quartz benchtops, grey splashback, glass tile splashback, stainless steel appliances, porcelain floors, with island, white floor and grey benchtop.
Photo of a large modern l-shaped open plan kitchen in Tampa with an undermount sink, flat-panel cabinets, white cabinets, quartz benchtops, grey splashback, glass tile splashback, stainless steel appliances, porcelain floors, with island, white floor and grey benchtop.
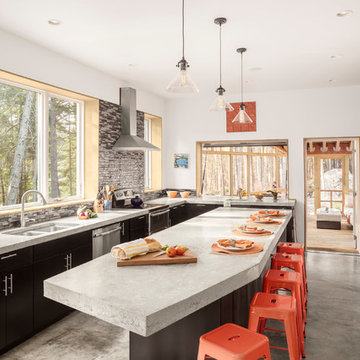
Irvin Serrano Photography
Photo of a country l-shaped open plan kitchen in Portland Maine with a double-bowl sink, flat-panel cabinets, black cabinets, concrete benchtops, multi-coloured splashback, glass tile splashback, stainless steel appliances, concrete floors, with island, grey floor and grey benchtop.
Photo of a country l-shaped open plan kitchen in Portland Maine with a double-bowl sink, flat-panel cabinets, black cabinets, concrete benchtops, multi-coloured splashback, glass tile splashback, stainless steel appliances, concrete floors, with island, grey floor and grey benchtop.
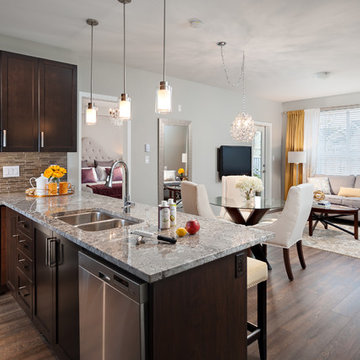
This townhouse has a contemporary, open-concept feel that makes the space seem much larger. The contrast of the light and dark palette make the room visually appealing to guests. The layout of the kitchen and family room also make it perfect for entertaining.
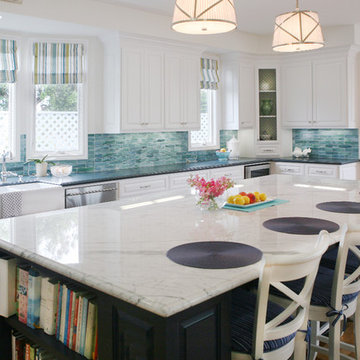
Inspiration for a mid-sized traditional l-shaped open plan kitchen in Los Angeles with a farmhouse sink, raised-panel cabinets, white cabinets, blue splashback, stainless steel appliances, quartz benchtops, glass tile splashback, medium hardwood floors, with island and grey benchtop.
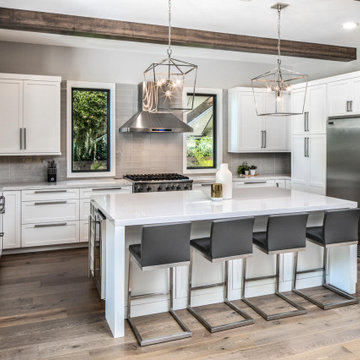
Modern Custom Shaker Style Cabinetry and Stainless Steel Appliances with Quartz Countertops and Glass Subway tile Backsplash. The blend of natural tones and textures creates a memorable and appealing space.
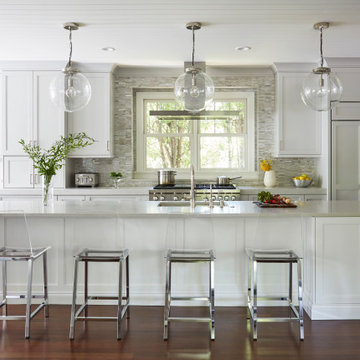
Lighten, brighten and open up the space were the goals of this first floor renovation on Chicago's North Shore.
This is an example of a large transitional single-wall open plan kitchen in Chicago with with island, an undermount sink, panelled appliances, medium hardwood floors, grey benchtop, recessed-panel cabinets, grey cabinets, quartzite benchtops, multi-coloured splashback, glass tile splashback and brown floor.
This is an example of a large transitional single-wall open plan kitchen in Chicago with with island, an undermount sink, panelled appliances, medium hardwood floors, grey benchtop, recessed-panel cabinets, grey cabinets, quartzite benchtops, multi-coloured splashback, glass tile splashback and brown floor.
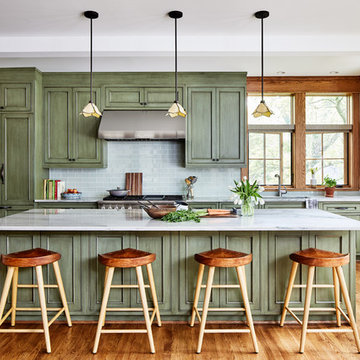
Stacy Zarin-Goldberg
This is an example of a mid-sized arts and crafts single-wall open plan kitchen in DC Metro with an undermount sink, recessed-panel cabinets, green cabinets, quartz benchtops, green splashback, glass tile splashback, panelled appliances, medium hardwood floors, with island, brown floor and grey benchtop.
This is an example of a mid-sized arts and crafts single-wall open plan kitchen in DC Metro with an undermount sink, recessed-panel cabinets, green cabinets, quartz benchtops, green splashback, glass tile splashback, panelled appliances, medium hardwood floors, with island, brown floor and grey benchtop.
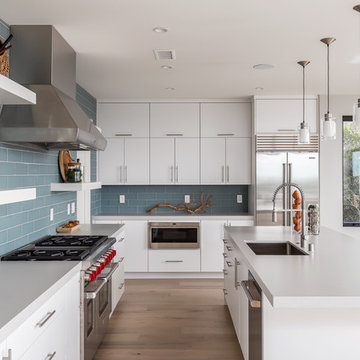
This is an example of a large contemporary u-shaped open plan kitchen in San Diego with an undermount sink, flat-panel cabinets, white cabinets, quartz benchtops, blue splashback, glass tile splashback, stainless steel appliances, light hardwood floors, with island, grey benchtop and beige floor.
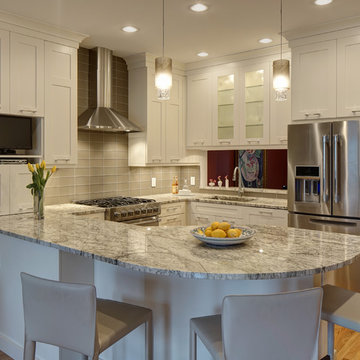
Dove White shaker Grabill Cabinetry and soft 4”x8” stacked glass backsplash tiles create a sleek and rectilinear design. The White Galaxy granite countertop, with a radius seating area, marries the two tones, while breaking up the rigid hard lines of the design by creating a visually appealing cohesive room.
Ceiling height cabinetry adds volume to the space. The stainless steel appliances contemporize this kitchen while details, like the crown molding, add a traditional touch to this overall transitionally timeless design.
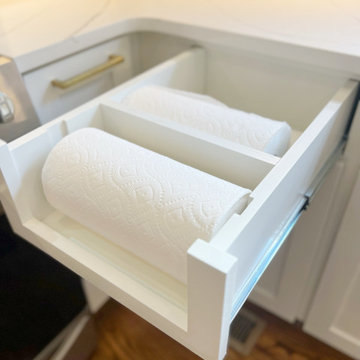
kitchen roll paper cabinet
Design ideas for a mid-sized transitional l-shaped kitchen pantry in Atlanta with an undermount sink, shaker cabinets, white cabinets, quartz benchtops, white splashback, glass tile splashback, panelled appliances, a peninsula and grey benchtop.
Design ideas for a mid-sized transitional l-shaped kitchen pantry in Atlanta with an undermount sink, shaker cabinets, white cabinets, quartz benchtops, white splashback, glass tile splashback, panelled appliances, a peninsula and grey benchtop.
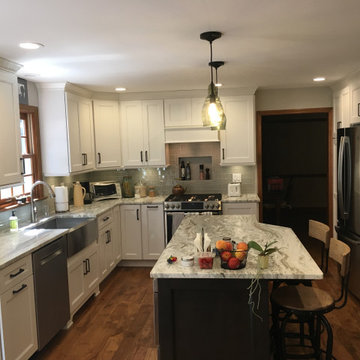
The leather finish of the granite give these countertops a subtle shine that let the natural texture of the stone come through.
Inspiration for a mid-sized transitional u-shaped eat-in kitchen in Other with a farmhouse sink, recessed-panel cabinets, white cabinets, granite benchtops, grey splashback, glass tile splashback, stainless steel appliances, medium hardwood floors, with island, brown floor and grey benchtop.
Inspiration for a mid-sized transitional u-shaped eat-in kitchen in Other with a farmhouse sink, recessed-panel cabinets, white cabinets, granite benchtops, grey splashback, glass tile splashback, stainless steel appliances, medium hardwood floors, with island, brown floor and grey benchtop.
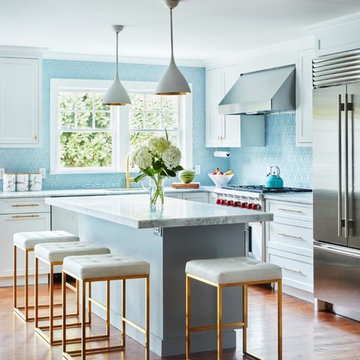
The center Island is well-proportioned to the space, providing full depth storage in the work zone with ample overhang for seating.
Mid-sized transitional l-shaped open plan kitchen in New York with an undermount sink, shaker cabinets, white cabinets, quartzite benchtops, blue splashback, glass tile splashback, stainless steel appliances, medium hardwood floors, with island, grey benchtop and brown floor.
Mid-sized transitional l-shaped open plan kitchen in New York with an undermount sink, shaker cabinets, white cabinets, quartzite benchtops, blue splashback, glass tile splashback, stainless steel appliances, medium hardwood floors, with island, grey benchtop and brown floor.
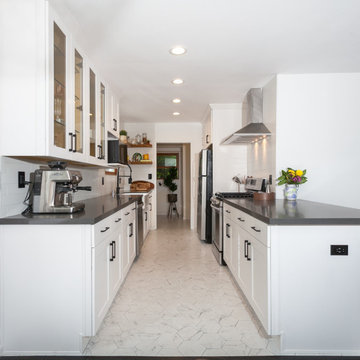
Kitchen remodels are often the most rewarding projects for a homeowner. These new homeowners are starting their journey towards their dream house. Their journey began with this beautiful kitchen remodel. We completely remodeled their kitchen to make it more contemporary and add all the amenities you would expect in a modern kitchen. When we completed this kitchen the couple couldn’t have been happier. From the countertops to the cabinets we were about to give them the kitchen they envisioned. No matter what project we receive we like to see results like this! Contact us today at 1-888-977-9490
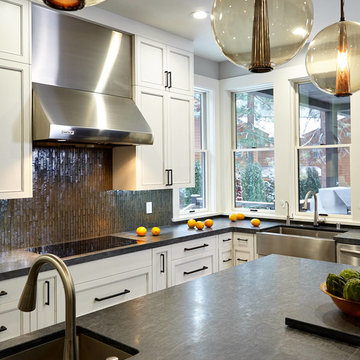
Photos by Eric Zepeda Studio, Collaborated with Workroom C.
Inspiration for a mid-sized contemporary u-shaped open plan kitchen in Other with a farmhouse sink, beaded inset cabinets, white cabinets, granite benchtops, stainless steel appliances, dark hardwood floors, with island, brown floor, grey benchtop, grey splashback and glass tile splashback.
Inspiration for a mid-sized contemporary u-shaped open plan kitchen in Other with a farmhouse sink, beaded inset cabinets, white cabinets, granite benchtops, stainless steel appliances, dark hardwood floors, with island, brown floor, grey benchtop, grey splashback and glass tile splashback.
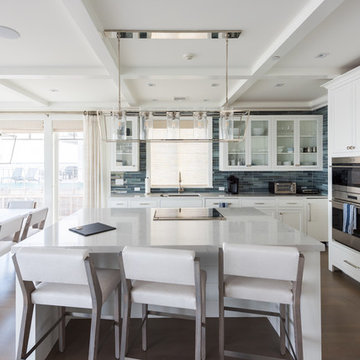
This is an example of a mid-sized beach style l-shaped open plan kitchen in New York with an undermount sink, glass-front cabinets, white cabinets, quartz benchtops, blue splashback, glass tile splashback, stainless steel appliances, medium hardwood floors, with island, brown floor and grey benchtop.
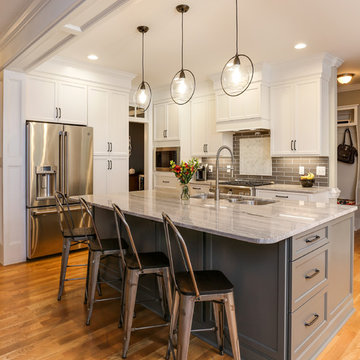
Photos by: Tad Davis
Design ideas for a mid-sized transitional l-shaped open plan kitchen in Raleigh with a triple-bowl sink, recessed-panel cabinets, white cabinets, granite benchtops, grey splashback, glass tile splashback, stainless steel appliances, medium hardwood floors, with island, brown floor and grey benchtop.
Design ideas for a mid-sized transitional l-shaped open plan kitchen in Raleigh with a triple-bowl sink, recessed-panel cabinets, white cabinets, granite benchtops, grey splashback, glass tile splashback, stainless steel appliances, medium hardwood floors, with island, brown floor and grey benchtop.
Kitchen with Glass Tile Splashback and Grey Benchtop Design Ideas
1