Kitchen with Grey Splashback and Glass Tile Splashback Design Ideas
Refine by:
Budget
Sort by:Popular Today
1 - 20 of 23,674 photos
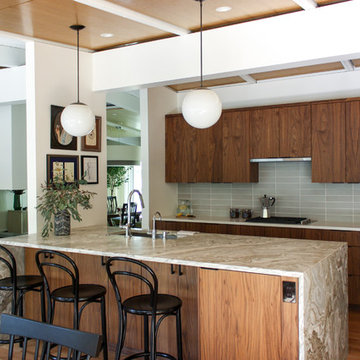
Leslie Murchie
Midcentury galley open plan kitchen in Detroit with flat-panel cabinets, medium wood cabinets, quartzite benchtops, grey splashback, glass tile splashback, medium hardwood floors, with island, brown floor, an undermount sink and grey benchtop.
Midcentury galley open plan kitchen in Detroit with flat-panel cabinets, medium wood cabinets, quartzite benchtops, grey splashback, glass tile splashback, medium hardwood floors, with island, brown floor, an undermount sink and grey benchtop.
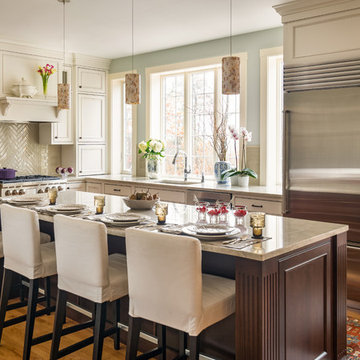
Boxford, MA kitchen renovation designed by north of Boston kitchen design showroom Heartwood Kitchens.
This kitchen includes white painted cabinetry with a glaze and dark wood island. Heartwood included a large, deep boxed out window on the window wall to brighten up the kitchen. This kitchen includes a large island with seating for 4, Wolf range, Sub-Zero refrigerator/freezer, large pantry cabinets and glass front china cabinet. Island/Tabletop items provided by Savoir Faire Home Andover, MA Oriental rugs from First Rugs in Acton, MA Photo credit: Eric Roth Photography.
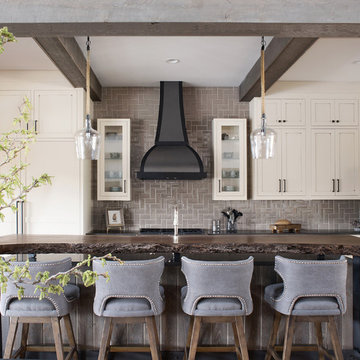
This family hunt lodge outside of Aiken, SC is a perfect retreat. Sophisticated rustic style with transitional elements.
Project designed by Aiken-Atlanta interior design firm, Nandina Home & Design. They also serve Augusta, GA, and Columbia and Lexington, South Carolina.
For more about Nandina Home & Design, click here: https://nandinahome.com/
To learn more about this project, click here:
https://nandinahome.com/portfolio/family-hunt-lodge/
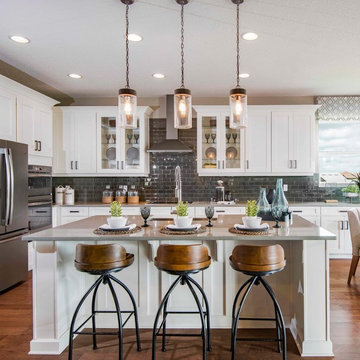
Studio KW Photography Designed by: Masterpiece Design Group
Photo of a country l-shaped eat-in kitchen in Orlando with white cabinets, quartzite benchtops, grey splashback, glass tile splashback, stainless steel appliances, medium hardwood floors, with island, brown floor, grey benchtop and shaker cabinets.
Photo of a country l-shaped eat-in kitchen in Orlando with white cabinets, quartzite benchtops, grey splashback, glass tile splashback, stainless steel appliances, medium hardwood floors, with island, brown floor, grey benchtop and shaker cabinets.
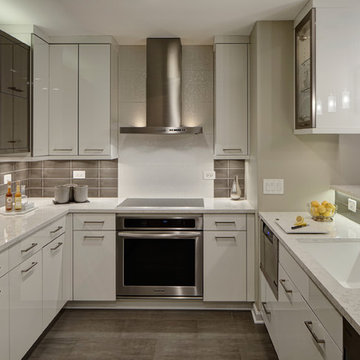
The concept of a modern design was created through the use of two-toned acrylic Grabill cabinets, stainless appliances, quartz countertops and a glass tile backsplash.
The simple stainless hood installed in front of large format Porcelanosa tile creates a striking focal point, while a monochromatic color palette of grays and whites achieve the feel of a cohesive and airy space.
Additionally, ample amounts of artificial light, was designed to keep this kitchen bright and inviting.
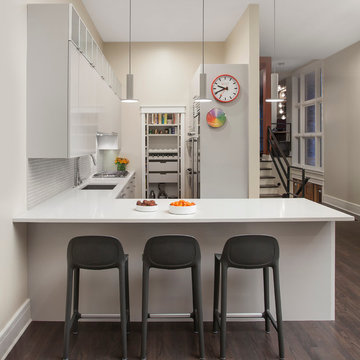
This kitchen renovation was really marked by transforming the space as much as replacing the cabinets and appliances. Originally the kitchen cabinets ran all the way to the back of what now is the pantry, creating a very awkward dead end. By creating the pantry, we added a great deal of storage and were able to make this layout less like an abyss. We also used lighter cabinets and better lighting to make the space feel more elegant and open.

This beautiful custom home located in Stowe, will serve as a primary residence for our wonderful clients and there family for years to come. With expansive views of Mt. Mansfield and Stowe Mountain Resort, this is the quintessential year round ski home. We worked closely with Bensonwood, who provided us with the beautiful timber frame elements as well as the high performance shell package.
Durable Western Red Cedar on the exterior will provide long lasting beauty and weather resistance. Custom interior builtins, Masonry, Cabinets, Mill Work, Doors, Wine Cellar, Bunk Beds and Stairs help to celebrate our talented in house craftsmanship.
Landscaping and hardscape Patios, Walkways and Terrace’s, along with the fire pit and gardens will insure this magnificent property is enjoyed year round.
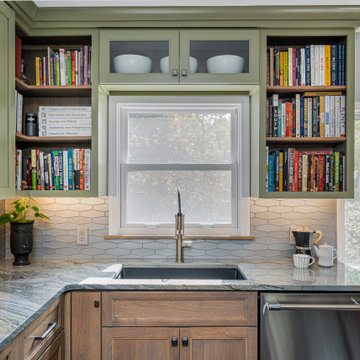
This couples small kitchen was in dire need of an update. The homeowner is an avid cook and cookbook collector so finding a special place for some of his most prized cookbooks was a must! we moved the doorway to accommodate a layout change and the kitchen is now not only more beautiful but much more functional.
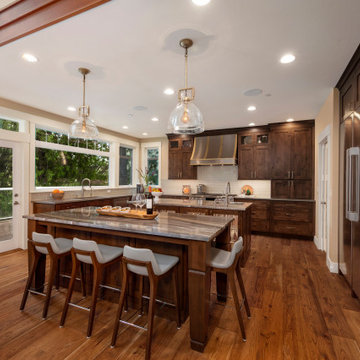
Design ideas for a traditional u-shaped kitchen in Seattle with shaker cabinets, dark wood cabinets, grey splashback, glass tile splashback, stainless steel appliances, dark hardwood floors, multiple islands, brown floor and grey benchtop.
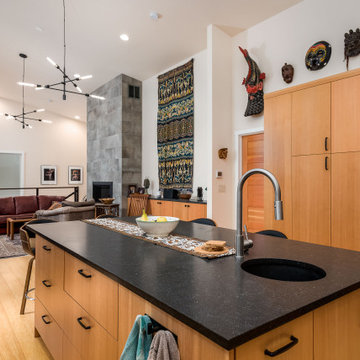
This 2 story home was originally built in 1952 on a tree covered hillside. Our company transformed this little shack into a luxurious home with a million dollar view by adding high ceilings, wall of glass facing the south providing natural light all year round, and designing an open living concept. The home has a built-in gas fireplace with tile surround, custom IKEA kitchen with quartz countertop, bamboo hardwood flooring, two story cedar deck with cable railing, master suite with walk-through closet, two laundry rooms, 2.5 bathrooms, office space, and mechanical room.
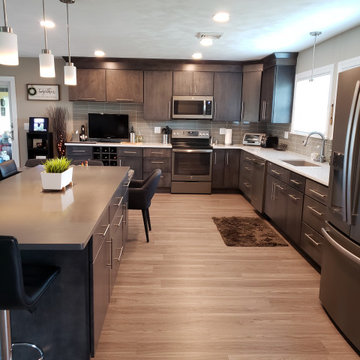
Design ideas for a large contemporary l-shaped eat-in kitchen in Chicago with an undermount sink, flat-panel cabinets, grey cabinets, quartz benchtops, grey splashback, glass tile splashback, stainless steel appliances, vinyl floors, grey floor, white benchtop and with island.
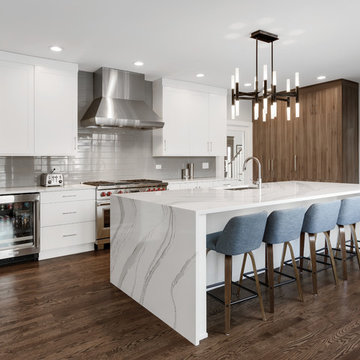
Inspiration for a large contemporary l-shaped kitchen in Other with an undermount sink, flat-panel cabinets, white cabinets, quartz benchtops, grey splashback, glass tile splashback, panelled appliances, with island, brown floor, white benchtop and dark hardwood floors.
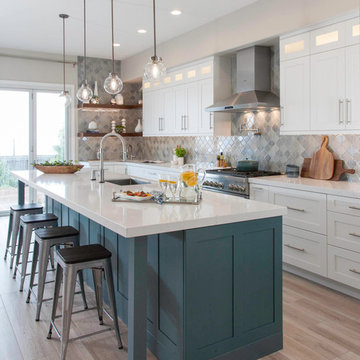
Large transitional kitchen in San Diego with an undermount sink, white cabinets, grey splashback, stainless steel appliances, light hardwood floors, with island, beige floor, white benchtop, quartz benchtops, glass tile splashback and shaker cabinets.
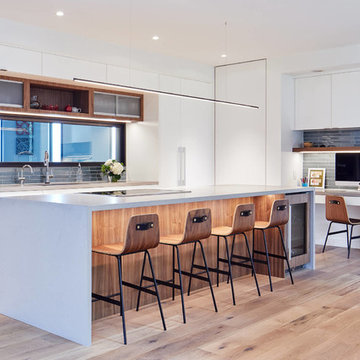
Reclaimed White Oak Flooring - Pre-Oiled "Beach" Finish
Justin Van Leeuwen
Photo of a contemporary kitchen in Ottawa with flat-panel cabinets, white cabinets, grey splashback, glass tile splashback, light hardwood floors, with island, beige floor and grey benchtop.
Photo of a contemporary kitchen in Ottawa with flat-panel cabinets, white cabinets, grey splashback, glass tile splashback, light hardwood floors, with island, beige floor and grey benchtop.
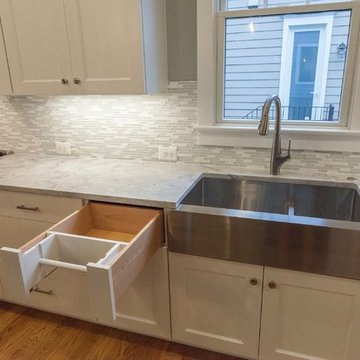
This is an example of a country l-shaped open plan kitchen in DC Metro with a farmhouse sink, shaker cabinets, white cabinets, quartzite benchtops, grey splashback, glass tile splashback, stainless steel appliances, light hardwood floors, with island, beige floor and grey benchtop.
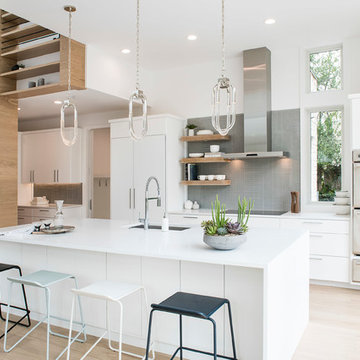
Casey Woods Photography
Photo of a mid-sized contemporary eat-in kitchen in Austin with an undermount sink, flat-panel cabinets, white cabinets, solid surface benchtops, grey splashback, glass tile splashback, stainless steel appliances, with island, white benchtop and light hardwood floors.
Photo of a mid-sized contemporary eat-in kitchen in Austin with an undermount sink, flat-panel cabinets, white cabinets, solid surface benchtops, grey splashback, glass tile splashback, stainless steel appliances, with island, white benchtop and light hardwood floors.
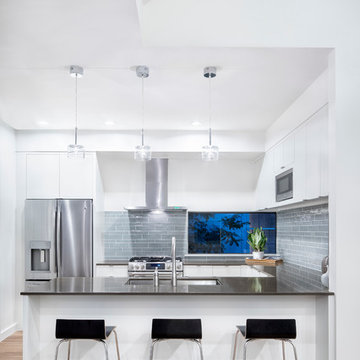
Design ideas for a mid-sized contemporary u-shaped separate kitchen in Austin with an undermount sink, flat-panel cabinets, white cabinets, grey splashback, stainless steel appliances, light hardwood floors, a peninsula, solid surface benchtops, glass tile splashback and brown floor.
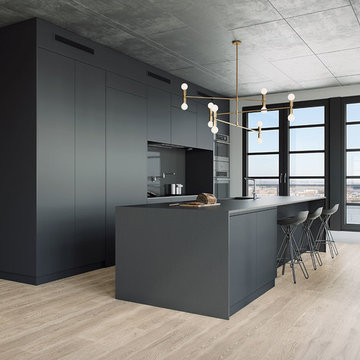
The kitchen has shades of dark grey, charcoal for its countertops, kithchen island, and cabinets. The charcoal glass backsplash completes the dark look. Equipments, devices and food products are ingeniously hidden behind the charcoal lacquered panels. All the appliances are integrated and the fridge is panel-ready. The countertop wraps the kitchen island, creating one distinctive element in the middle of the space.
Image credits: Francis Raymond
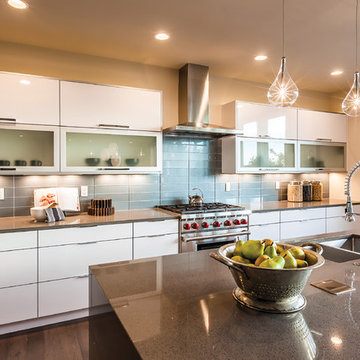
PORTA S2 | High Gloss | Bianco Gloss
Design ideas for a large contemporary kitchen in Seattle with flat-panel cabinets, a double-bowl sink, white cabinets, grey splashback, glass tile splashback, stainless steel appliances, medium hardwood floors and with island.
Design ideas for a large contemporary kitchen in Seattle with flat-panel cabinets, a double-bowl sink, white cabinets, grey splashback, glass tile splashback, stainless steel appliances, medium hardwood floors and with island.
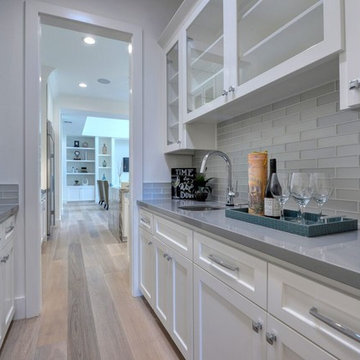
Butlers pantry
Photo credit- Alicia Garcia
Staging- one two six design
This is an example of a large transitional l-shaped kitchen pantry in San Francisco with a farmhouse sink, shaker cabinets, white cabinets, quartz benchtops, glass tile splashback, stainless steel appliances, light hardwood floors, with island and grey splashback.
This is an example of a large transitional l-shaped kitchen pantry in San Francisco with a farmhouse sink, shaker cabinets, white cabinets, quartz benchtops, glass tile splashback, stainless steel appliances, light hardwood floors, with island and grey splashback.
Kitchen with Grey Splashback and Glass Tile Splashback Design Ideas
1