Kitchen with Glass Tile Splashback and Marble Floors Design Ideas
Refine by:
Budget
Sort by:Popular Today
101 - 120 of 746 photos
Item 1 of 3
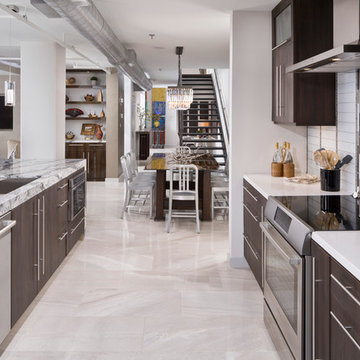
This kitchen is part of a luxurious whole house project collaboration.
Collaborators are:
Accent Cabinets
Chairma Design Group
Morningstar Builders
Large contemporary galley open plan kitchen in Houston with an undermount sink, flat-panel cabinets, dark wood cabinets, granite benchtops, white splashback, glass tile splashback, stainless steel appliances, marble floors and with island.
Large contemporary galley open plan kitchen in Houston with an undermount sink, flat-panel cabinets, dark wood cabinets, granite benchtops, white splashback, glass tile splashback, stainless steel appliances, marble floors and with island.
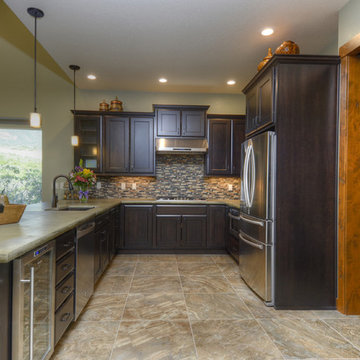
A custom home reflects the personality and lifestyle of the homeowner. As a custom home builder, it's our job to help transform your imagination into reality. This Tuscan inspired exterior features a traditional interior complete with solarium and (too be home owner completed lap pool. This energy efficient home produces as much energy as it uses.
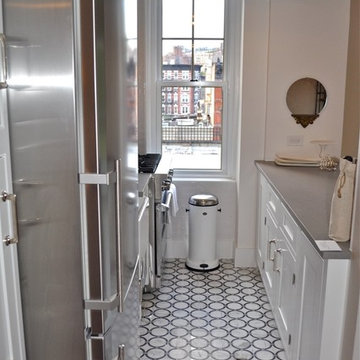
The small vintage galley kitchen was completely updated will all new cabinets and appliances. The ring pattern marble floor was the inspiration for the rest of the design.
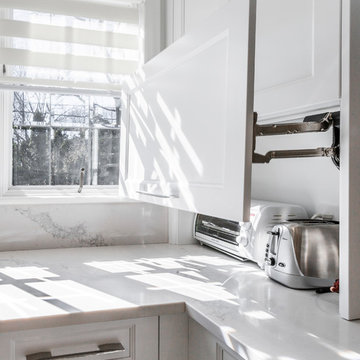
Inspiration for an expansive transitional l-shaped eat-in kitchen in Montreal with an undermount sink, shaker cabinets, white cabinets, quartzite benchtops, grey splashback, glass tile splashback, panelled appliances, marble floors and with island.
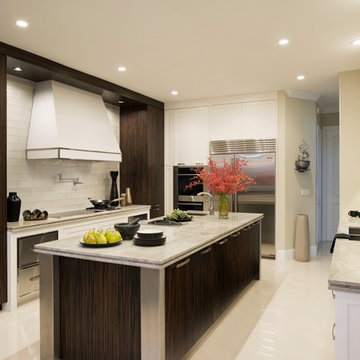
This Transitional Kitchen is infused with a mix of different elements ranging from industrial, traditional, and modern components. The cabinetry is made of a solid Macassar Ebony wood on one side of the kitchen, and the other side a more traditional Shaker Style cabinetry with white custom paint match. This gives the kitchen a nice contrariety.
Photo credits: Matthew Horton
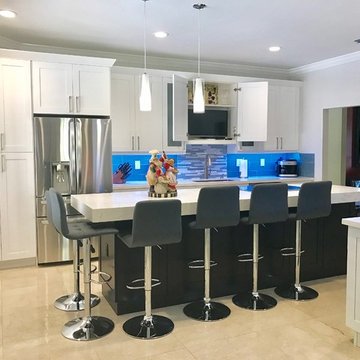
Peek-a-boo! Want to see the daily news or your favorite TV show while eating breakfast? This kitchen has a hidden TV that is conveniently placed facing the island so multitasking is made easy!
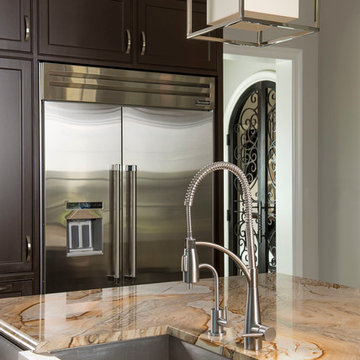
This large and open kitchen is great for entertaining friends and family. We love how the dark brown cabinets really stand out against the otherwise neutral setting. A custom metal range hood emphasizes clean yet comfortable design. Polished nickel light fixtures, cabinet handles and stainless steel appliances brighten the space. Geometric-patterned swivel counter stools add just a little something extra. Gorgeous marble-top counters and marble floors are the finishing touch.
Design: Wesley-Wayne Interiors
Photo: Dan Piassick
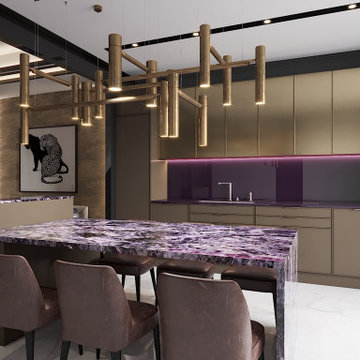
This contemporary kitchen and living room were created and designed in collaboration with our partner Elena Karelskaya, an incredibly talented designer from Europe who awakens creativity in every composition. We carefully manufactured all the surfaces, furniture, and lighting, balancing different textures and textiles to embrace the exclusiveness of the house.
This contemporary kitchen and living room were created and designed in collaboration with our partner Elena Karelskaya, an incredibly talented designer from Europe who awakens creativity in every composition. We carefully manufactured all the surfaces, furniture, and lighting, balancing different textures and textiles to embrace the exclusiveness of the house.
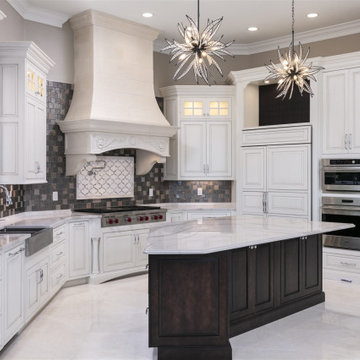
Kitchen design has multiple work spaces and plenty of room so all the chefs in the residence can cook without getting in each others way.
Photo of a large contemporary u-shaped open plan kitchen in Orlando with a farmhouse sink, recessed-panel cabinets, granite benchtops, marble floors, with island, beige floor, beige benchtop, dark wood cabinets, metallic splashback, glass tile splashback and panelled appliances.
Photo of a large contemporary u-shaped open plan kitchen in Orlando with a farmhouse sink, recessed-panel cabinets, granite benchtops, marble floors, with island, beige floor, beige benchtop, dark wood cabinets, metallic splashback, glass tile splashback and panelled appliances.
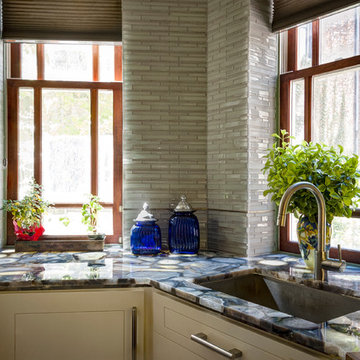
This is an example of a small galley separate kitchen in New York with an undermount sink, flat-panel cabinets, white cabinets, quartz benchtops, grey splashback, glass tile splashback, stainless steel appliances, marble floors and no island.
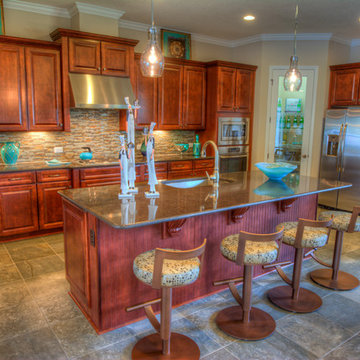
This is an example of a large mediterranean open plan kitchen in Jacksonville with medium wood cabinets, granite benchtops, beige splashback, glass tile splashback, stainless steel appliances, marble floors and with island.
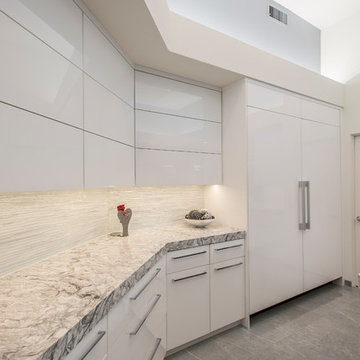
Photo of a large modern u-shaped open plan kitchen in Phoenix with a single-bowl sink, flat-panel cabinets, white cabinets, marble benchtops, white splashback, glass tile splashback, panelled appliances, marble floors, with island, grey floor and grey benchtop.
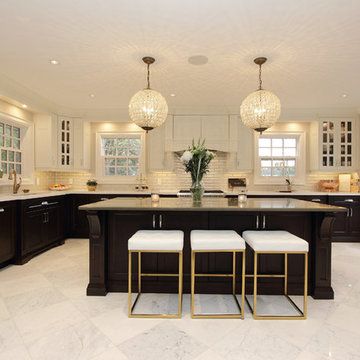
Susan Woodman
This is an example of a mid-sized traditional eat-in kitchen in Toronto with an undermount sink, glass-front cabinets, white cabinets, quartz benchtops, beige splashback, glass tile splashback, panelled appliances, marble floors, with island, grey floor and white benchtop.
This is an example of a mid-sized traditional eat-in kitchen in Toronto with an undermount sink, glass-front cabinets, white cabinets, quartz benchtops, beige splashback, glass tile splashback, panelled appliances, marble floors, with island, grey floor and white benchtop.
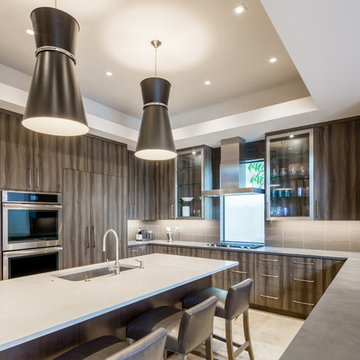
Complete home remodel includes this fantastic kitchen.
This is an example of an expansive contemporary u-shaped open plan kitchen in Miami with an undermount sink, flat-panel cabinets, grey cabinets, quartz benchtops, grey splashback, glass tile splashback, stainless steel appliances, marble floors, with island and beige floor.
This is an example of an expansive contemporary u-shaped open plan kitchen in Miami with an undermount sink, flat-panel cabinets, grey cabinets, quartz benchtops, grey splashback, glass tile splashback, stainless steel appliances, marble floors, with island and beige floor.
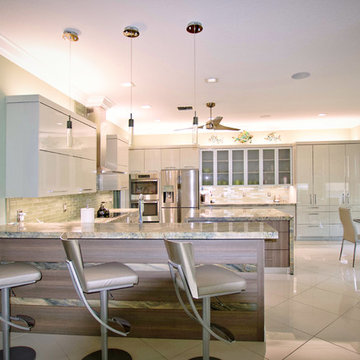
Taliaferro Photography
Design ideas for a large contemporary u-shaped open plan kitchen in Miami with a farmhouse sink, flat-panel cabinets, green cabinets, granite benchtops, green splashback, glass tile splashback, stainless steel appliances, marble floors, with island, white floor and green benchtop.
Design ideas for a large contemporary u-shaped open plan kitchen in Miami with a farmhouse sink, flat-panel cabinets, green cabinets, granite benchtops, green splashback, glass tile splashback, stainless steel appliances, marble floors, with island, white floor and green benchtop.
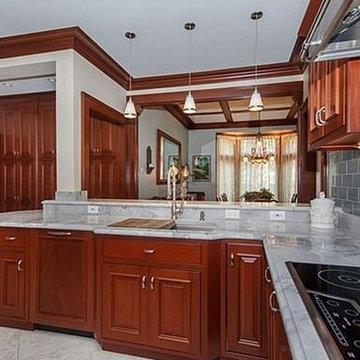
Large traditional u-shaped kitchen pantry in Boston with a single-bowl sink, beaded inset cabinets, dark wood cabinets, quartzite benchtops, blue splashback, glass tile splashback, stainless steel appliances, marble floors and a peninsula.
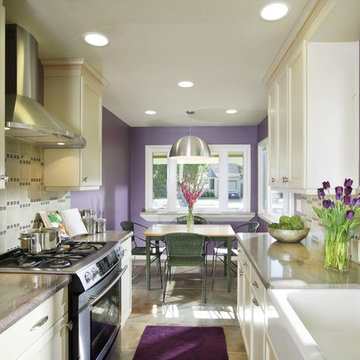
This is an example of a large modern galley eat-in kitchen in Sacramento with a farmhouse sink, raised-panel cabinets, white cabinets, granite benchtops, green splashback, glass tile splashback, black appliances, marble floors and a peninsula.
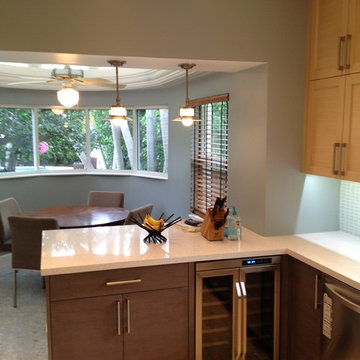
Design ideas for a small beach style eat-in kitchen in Miami with shaker cabinets, dark wood cabinets, quartz benchtops, white splashback, glass tile splashback, stainless steel appliances and marble floors.
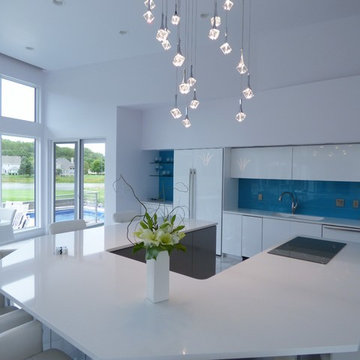
Let's take a walk through this contemporary home build on a golf course. Throughout the home we used Cambria quartz countertops. The focal point is the u-shaped kitchen that showcase Cambria Whitehall countertops. The pantry and laundry just off the kitchen also feature Whitehall. Move to the master suite and you'll find Cambria Whitney on the bathroom countertops. The lower level entertainment area showcases Cambria Whitehall however the bathrooms feature Cambria Torquay and Cambria Montgomery with a mitered edge.
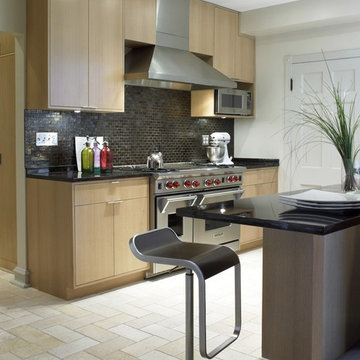
Gintas Zaranka
This is an example of a mid-sized traditional galley eat-in kitchen in Chicago with an undermount sink, recessed-panel cabinets, light wood cabinets, granite benchtops, brown splashback, glass tile splashback, stainless steel appliances, marble floors and with island.
This is an example of a mid-sized traditional galley eat-in kitchen in Chicago with an undermount sink, recessed-panel cabinets, light wood cabinets, granite benchtops, brown splashback, glass tile splashback, stainless steel appliances, marble floors and with island.
Kitchen with Glass Tile Splashback and Marble Floors Design Ideas
6