Kitchen with Glass Tile Splashback and Marble Floors Design Ideas
Refine by:
Budget
Sort by:Popular Today
1 - 20 of 746 photos
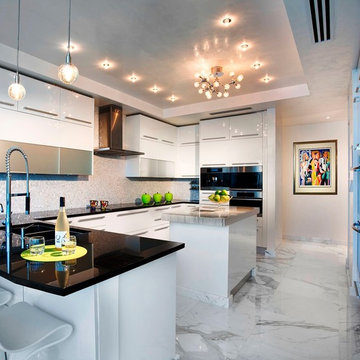
Luxurious high-rise living in Miami
Interior Design: Renata Pfuner
This is an example of a large contemporary l-shaped open plan kitchen in Miami with flat-panel cabinets, white cabinets, a double-bowl sink, metallic splashback, glass tile splashback, stainless steel appliances, marble floors, with island and grey floor.
This is an example of a large contemporary l-shaped open plan kitchen in Miami with flat-panel cabinets, white cabinets, a double-bowl sink, metallic splashback, glass tile splashback, stainless steel appliances, marble floors, with island and grey floor.
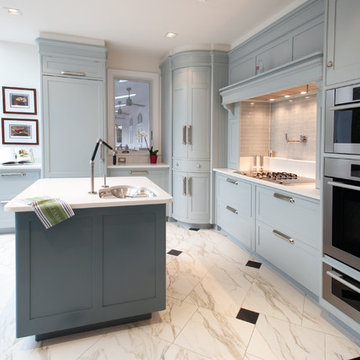
Carolyn Watson
Photo of a mid-sized contemporary l-shaped eat-in kitchen in DC Metro with recessed-panel cabinets, blue cabinets, an undermount sink, grey splashback, glass tile splashback, stainless steel appliances, marble floors, with island, white floor, quartz benchtops and turquoise benchtop.
Photo of a mid-sized contemporary l-shaped eat-in kitchen in DC Metro with recessed-panel cabinets, blue cabinets, an undermount sink, grey splashback, glass tile splashback, stainless steel appliances, marble floors, with island, white floor, quartz benchtops and turquoise benchtop.
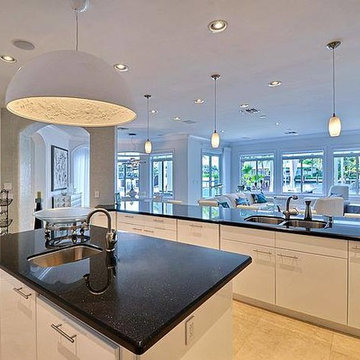
Photo of a large contemporary galley eat-in kitchen in Los Angeles with a drop-in sink, flat-panel cabinets, white cabinets, granite benchtops, black splashback, glass tile splashback, stainless steel appliances, marble floors and with island.
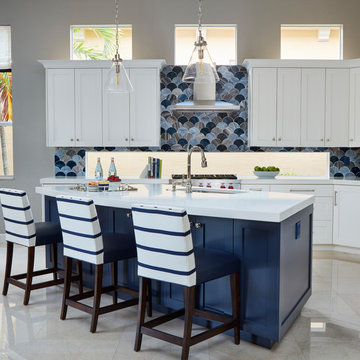
Photo Credit: Brantley Photography
Photo of a large beach style l-shaped open plan kitchen in Miami with an undermount sink, shaker cabinets, white cabinets, blue splashback, glass tile splashback, stainless steel appliances, marble floors, with island and beige floor.
Photo of a large beach style l-shaped open plan kitchen in Miami with an undermount sink, shaker cabinets, white cabinets, blue splashback, glass tile splashback, stainless steel appliances, marble floors, with island and beige floor.
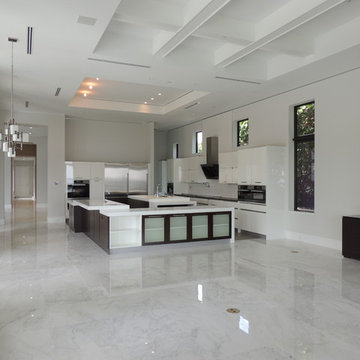
This contemporary kitchen with a double island layout features white quartzite countertops, dark walnut flush cabinets, wolf appliances, chrome wall-mounted pot filler near the stove, multiple coffered ceiling with recessed lighting, ceramic wave wall tiles, Korus Italian windows and sliding glass doors, white enamel upper cabinets and double 48 inch subzero refrigerators. Construction by Robelen Hanna Homes.
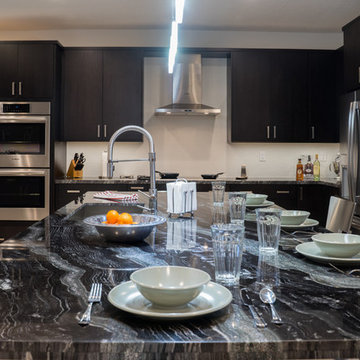
Two-toned full kitchen remodel featuring white island cabinetry and black cabinetry on the perimeter. Also featuring beautiful granite countertops and stainless steel appliances. Backsplash features unique recycled glass tiles. New floors featuring polished marble.
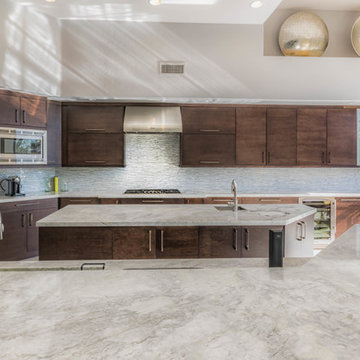
Expansive kitchen with island and peninsula, featuring marble floors and counter tops with dark wood flat panel cabinetry. Kitchen also has dining area with modern chandelier.
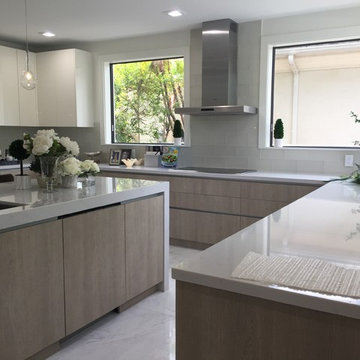
Inspiration for a large contemporary u-shaped open plan kitchen in Miami with an undermount sink, flat-panel cabinets, light wood cabinets, quartz benchtops, white splashback, glass tile splashback, stainless steel appliances, marble floors, with island and white floor.
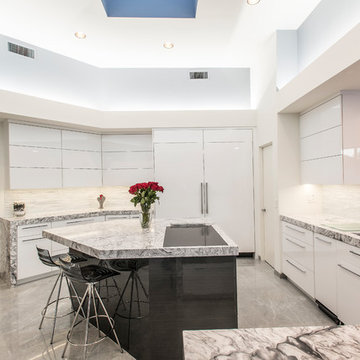
Large modern u-shaped open plan kitchen in Phoenix with a single-bowl sink, flat-panel cabinets, white cabinets, marble benchtops, white splashback, glass tile splashback, panelled appliances, marble floors, with island, grey floor and grey benchtop.
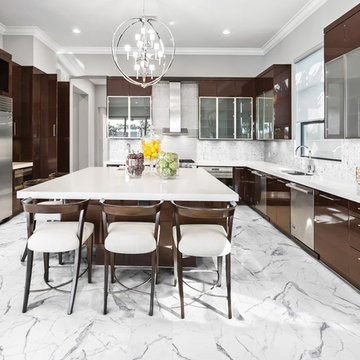
Design ideas for a large contemporary u-shaped kitchen in Calgary with an undermount sink, flat-panel cabinets, brown cabinets, quartzite benchtops, white splashback, glass tile splashback, stainless steel appliances, marble floors, with island and white floor.
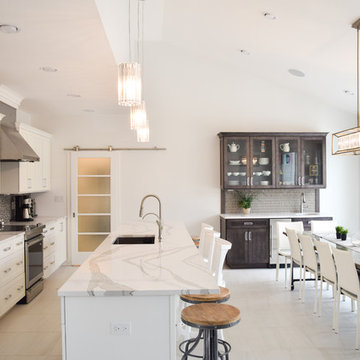
Ally Young
Photo of a mid-sized transitional single-wall eat-in kitchen in New York with an undermount sink, shaker cabinets, white cabinets, quartz benchtops, grey splashback, glass tile splashback, stainless steel appliances, marble floors and with island.
Photo of a mid-sized transitional single-wall eat-in kitchen in New York with an undermount sink, shaker cabinets, white cabinets, quartz benchtops, grey splashback, glass tile splashback, stainless steel appliances, marble floors and with island.
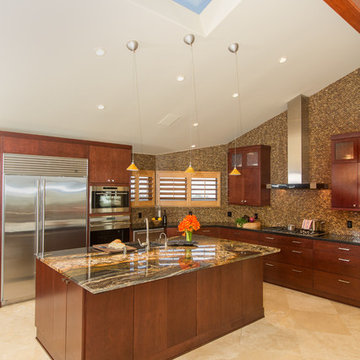
Contemporary kitchen with slab style cabinet doors, Black granite and exotic island granite & glass mosaic backsplash
This is an example of a large contemporary l-shaped eat-in kitchen in Orange County with a single-bowl sink, flat-panel cabinets, brown cabinets, granite benchtops, brown splashback, glass tile splashback, stainless steel appliances, marble floors and with island.
This is an example of a large contemporary l-shaped eat-in kitchen in Orange County with a single-bowl sink, flat-panel cabinets, brown cabinets, granite benchtops, brown splashback, glass tile splashback, stainless steel appliances, marble floors and with island.

Projet livré fin novembre 2022, budget tout compris 100 000 € : un appartement de vieille dame chic avec seulement deux chambres et des prestations datées, à transformer en appartement familial de trois chambres, moderne et dans l'esprit Wabi-sabi : épuré, fonctionnel, minimaliste, avec des matières naturelles, de beaux meubles en bois anciens ou faits à la main et sur mesure dans des essences nobles, et des objets soigneusement sélectionnés eux aussi pour rappeler la nature et l'artisanat mais aussi le chic classique des ambiances méditerranéennes de l'Antiquité qu'affectionnent les nouveaux propriétaires.
La salle de bain a été réduite pour créer une cuisine ouverte sur la pièce de vie, on a donc supprimé la baignoire existante et déplacé les cloisons pour insérer une cuisine minimaliste mais très design et fonctionnelle ; de l'autre côté de la salle de bain une cloison a été repoussée pour gagner la place d'une très grande douche à l'italienne. Enfin, l'ancienne cuisine a été transformée en chambre avec dressing (à la place de l'ancien garde manger), tandis qu'une des chambres a pris des airs de suite parentale, grâce à une grande baignoire d'angle qui appelle à la relaxation.
Côté matières : du noyer pour les placards sur mesure de la cuisine qui se prolongent dans la salle à manger (avec une partie vestibule / manteaux et chaussures, une partie vaisselier, et une partie bibliothèque).
On a conservé et restauré le marbre rose existant dans la grande pièce de réception, ce qui a grandement contribué à guider les autres choix déco ; ailleurs, les moquettes et carrelages datés beiges ou bordeaux ont été enlevés et remplacés par du béton ciré blanc coco milk de chez Mercadier. Dans la salle de bain il est même monté aux murs dans la douche !
Pour réchauffer tout cela : de la laine bouclette, des tapis moelleux ou à l'esprit maison de vanaces, des fibres naturelles, du lin, de la gaze de coton, des tapisseries soixante huitardes chinées, des lampes vintage, et un esprit revendiqué "Mad men" mêlé à des vibrations douces de finca ou de maison grecque dans les Cyclades...
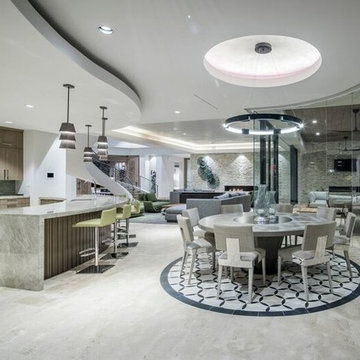
Expansive contemporary l-shaped open plan kitchen in Houston with an undermount sink, flat-panel cabinets, grey cabinets, granite benchtops, blue splashback, glass tile splashback, panelled appliances, marble floors and multiple islands.
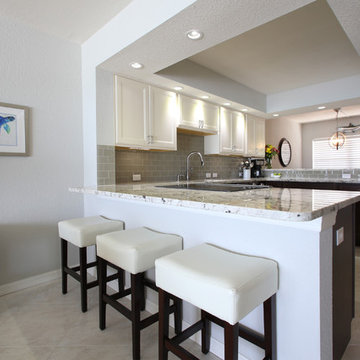
CaryJohn.com
This is an example of a mid-sized beach style u-shaped open plan kitchen in Tampa with an undermount sink, recessed-panel cabinets, granite benchtops, grey splashback, glass tile splashback, stainless steel appliances, marble floors, a peninsula and white cabinets.
This is an example of a mid-sized beach style u-shaped open plan kitchen in Tampa with an undermount sink, recessed-panel cabinets, granite benchtops, grey splashback, glass tile splashback, stainless steel appliances, marble floors, a peninsula and white cabinets.
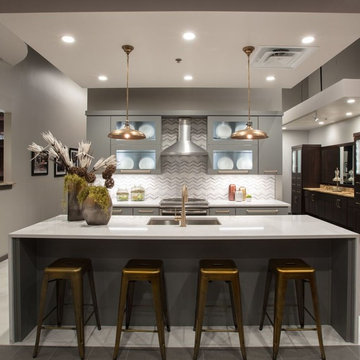
This is an example of a mid-sized modern single-wall open plan kitchen in Austin with an undermount sink, flat-panel cabinets, grey cabinets, quartzite benchtops, grey splashback, glass tile splashback, stainless steel appliances, with island, marble floors, white floor and white benchtop.
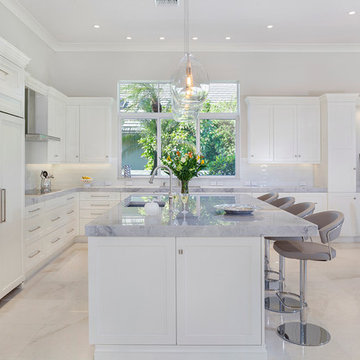
Photography by IBI Designs ( http://www.ibidesigns.com)
This is an example of a large transitional galley eat-in kitchen in Miami with a drop-in sink, recessed-panel cabinets, white cabinets, marble benchtops, white splashback, glass tile splashback, stainless steel appliances, marble floors, with island, beige floor and grey benchtop.
This is an example of a large transitional galley eat-in kitchen in Miami with a drop-in sink, recessed-panel cabinets, white cabinets, marble benchtops, white splashback, glass tile splashback, stainless steel appliances, marble floors, with island, beige floor and grey benchtop.
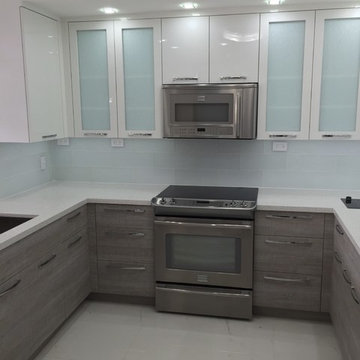
Tzvi morantz
Photo of a mid-sized contemporary u-shaped separate kitchen in Miami with an undermount sink, flat-panel cabinets, grey cabinets, recycled glass benchtops, white splashback, glass tile splashback, stainless steel appliances, marble floors and no island.
Photo of a mid-sized contemporary u-shaped separate kitchen in Miami with an undermount sink, flat-panel cabinets, grey cabinets, recycled glass benchtops, white splashback, glass tile splashback, stainless steel appliances, marble floors and no island.
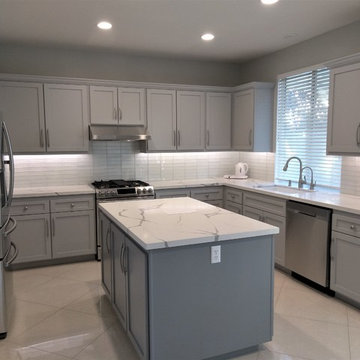
Beautiful kitchen update using existing cabinet boxes with new doors, and more modern appliances and surfaces.
Design ideas for a mid-sized transitional u-shaped eat-in kitchen in Los Angeles with an undermount sink, shaker cabinets, grey cabinets, quartz benchtops, white splashback, glass tile splashback, stainless steel appliances, marble floors, with island, white floor and white benchtop.
Design ideas for a mid-sized transitional u-shaped eat-in kitchen in Los Angeles with an undermount sink, shaker cabinets, grey cabinets, quartz benchtops, white splashback, glass tile splashback, stainless steel appliances, marble floors, with island, white floor and white benchtop.
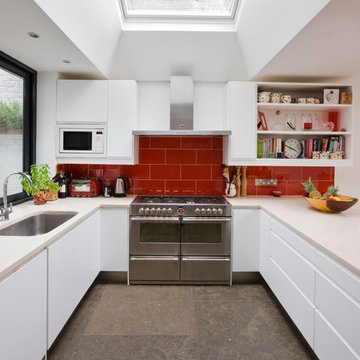
Inspiration for a mid-sized contemporary u-shaped kitchen in London with an undermount sink, flat-panel cabinets, white cabinets, quartzite benchtops, red splashback, glass tile splashback, stainless steel appliances, no island and marble floors.
Kitchen with Glass Tile Splashback and Marble Floors Design Ideas
1