Kitchen with Glass Tile Splashback and Marble Floors Design Ideas
Refine by:
Budget
Sort by:Popular Today
21 - 40 of 746 photos
Item 1 of 3
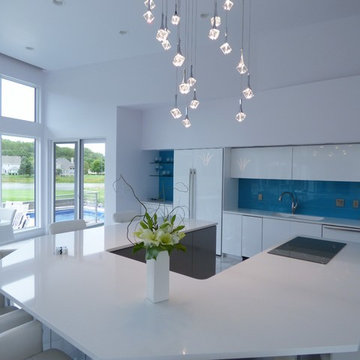
Let's take a walk through this contemporary home build on a golf course. Throughout the home we used Cambria quartz countertops. The focal point is the u-shaped kitchen that showcase Cambria Whitehall countertops. The pantry and laundry just off the kitchen also feature Whitehall. Move to the master suite and you'll find Cambria Whitney on the bathroom countertops. The lower level entertainment area showcases Cambria Whitehall however the bathrooms feature Cambria Torquay and Cambria Montgomery with a mitered edge.
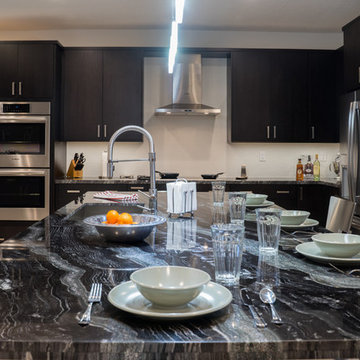
Two-toned full kitchen remodel featuring white island cabinetry and black cabinetry on the perimeter. Also featuring beautiful granite countertops and stainless steel appliances. Backsplash features unique recycled glass tiles. New floors featuring polished marble.

Projet livré fin novembre 2022, budget tout compris 100 000 € : un appartement de vieille dame chic avec seulement deux chambres et des prestations datées, à transformer en appartement familial de trois chambres, moderne et dans l'esprit Wabi-sabi : épuré, fonctionnel, minimaliste, avec des matières naturelles, de beaux meubles en bois anciens ou faits à la main et sur mesure dans des essences nobles, et des objets soigneusement sélectionnés eux aussi pour rappeler la nature et l'artisanat mais aussi le chic classique des ambiances méditerranéennes de l'Antiquité qu'affectionnent les nouveaux propriétaires.
La salle de bain a été réduite pour créer une cuisine ouverte sur la pièce de vie, on a donc supprimé la baignoire existante et déplacé les cloisons pour insérer une cuisine minimaliste mais très design et fonctionnelle ; de l'autre côté de la salle de bain une cloison a été repoussée pour gagner la place d'une très grande douche à l'italienne. Enfin, l'ancienne cuisine a été transformée en chambre avec dressing (à la place de l'ancien garde manger), tandis qu'une des chambres a pris des airs de suite parentale, grâce à une grande baignoire d'angle qui appelle à la relaxation.
Côté matières : du noyer pour les placards sur mesure de la cuisine qui se prolongent dans la salle à manger (avec une partie vestibule / manteaux et chaussures, une partie vaisselier, et une partie bibliothèque).
On a conservé et restauré le marbre rose existant dans la grande pièce de réception, ce qui a grandement contribué à guider les autres choix déco ; ailleurs, les moquettes et carrelages datés beiges ou bordeaux ont été enlevés et remplacés par du béton ciré blanc coco milk de chez Mercadier. Dans la salle de bain il est même monté aux murs dans la douche !
Pour réchauffer tout cela : de la laine bouclette, des tapis moelleux ou à l'esprit maison de vanaces, des fibres naturelles, du lin, de la gaze de coton, des tapisseries soixante huitardes chinées, des lampes vintage, et un esprit revendiqué "Mad men" mêlé à des vibrations douces de finca ou de maison grecque dans les Cyclades...
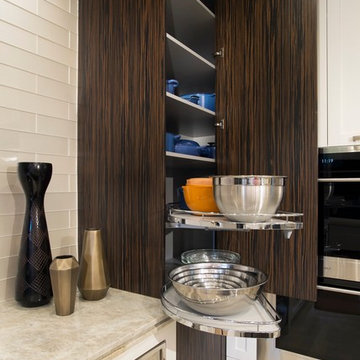
This is one of the many cabinet systems we have created for our clients. Presented here is called the "lazy charlie", it's used mainly for corners in your kitchen, but pulls out to make your items more accessible and easier to put away.
Photo credits: Matthew Horton
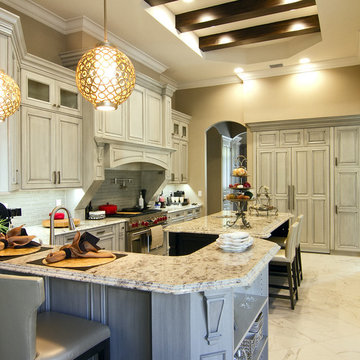
RUSS-D's Photography
Photo of a large traditional eat-in kitchen in Tampa with an undermount sink, raised-panel cabinets, grey cabinets, granite benchtops, grey splashback, glass tile splashback, panelled appliances, marble floors, with island and white floor.
Photo of a large traditional eat-in kitchen in Tampa with an undermount sink, raised-panel cabinets, grey cabinets, granite benchtops, grey splashback, glass tile splashback, panelled appliances, marble floors, with island and white floor.
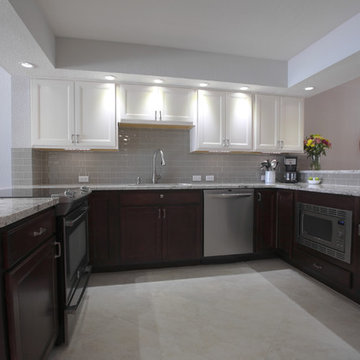
CaryJohn.com
Photo of a mid-sized beach style u-shaped open plan kitchen in Tampa with an undermount sink, recessed-panel cabinets, granite benchtops, grey splashback, glass tile splashback, stainless steel appliances, a peninsula, white cabinets and marble floors.
Photo of a mid-sized beach style u-shaped open plan kitchen in Tampa with an undermount sink, recessed-panel cabinets, granite benchtops, grey splashback, glass tile splashback, stainless steel appliances, a peninsula, white cabinets and marble floors.
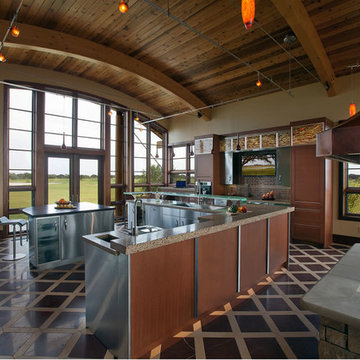
Dennis Martin
Photo of a large contemporary u-shaped eat-in kitchen in Jacksonville with stainless steel appliances, recessed-panel cabinets, stainless steel cabinets, brown splashback, glass tile splashback, marble floors, multiple islands, terrazzo benchtops, multi-coloured floor and multi-coloured benchtop.
Photo of a large contemporary u-shaped eat-in kitchen in Jacksonville with stainless steel appliances, recessed-panel cabinets, stainless steel cabinets, brown splashback, glass tile splashback, marble floors, multiple islands, terrazzo benchtops, multi-coloured floor and multi-coloured benchtop.
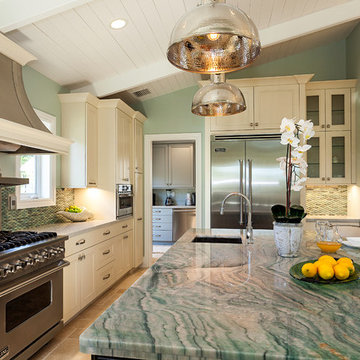
The kitchen is tucked into the front of the house with a large island as the centerpiece for the entire kitchen, loaded with state of the art appliances. Green Macauba Quartz counter tops replicate the waves of the ocean.
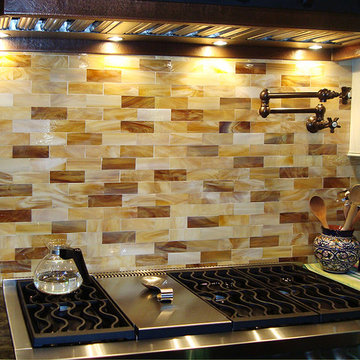
Allison Eden Studios designs custom glass mosaics in New York City and ships worldwide. Choose from hundreds of beautiful stained glass colors to create the perfect tile for your unique design project. Deep in bone/amber/chocolate tones- this 2" X 4" Brick pattern is a great look for this custom kitchen.
Gary Goldenstein
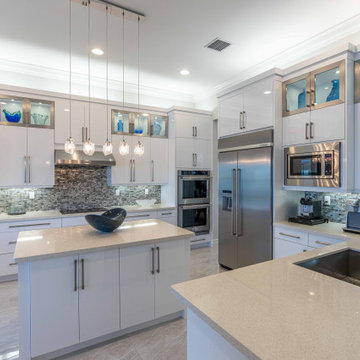
Design ideas for a large transitional u-shaped eat-in kitchen in Other with an undermount sink, flat-panel cabinets, white cabinets, quartz benchtops, grey splashback, glass tile splashback, stainless steel appliances, marble floors, with island, white floor and beige benchtop.
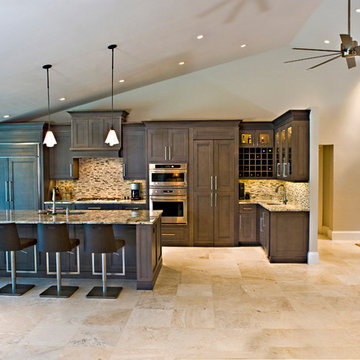
Daisy Pieraldi Photography
Design ideas for a mid-sized contemporary l-shaped eat-in kitchen in Miami with an undermount sink, shaker cabinets, brown cabinets, granite benchtops, beige splashback, glass tile splashback, stainless steel appliances, marble floors, with island and beige floor.
Design ideas for a mid-sized contemporary l-shaped eat-in kitchen in Miami with an undermount sink, shaker cabinets, brown cabinets, granite benchtops, beige splashback, glass tile splashback, stainless steel appliances, marble floors, with island and beige floor.
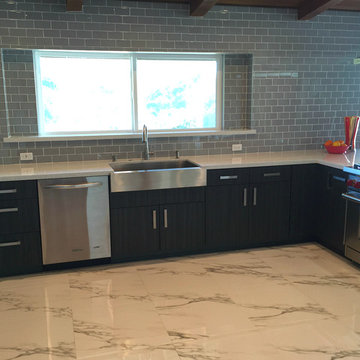
This is an example of a large modern u-shaped eat-in kitchen in Los Angeles with a farmhouse sink, flat-panel cabinets, dark wood cabinets, quartz benchtops, grey splashback, glass tile splashback, stainless steel appliances and marble floors.
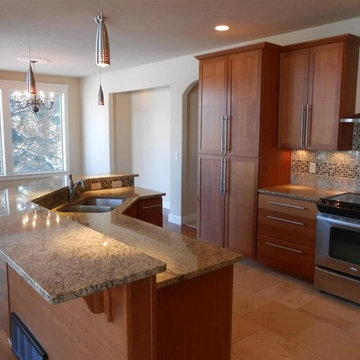
Mid-sized arts and crafts l-shaped open plan kitchen in Seattle with an undermount sink, shaker cabinets, light wood cabinets, granite benchtops, beige splashback, glass tile splashback, stainless steel appliances, marble floors and with island.
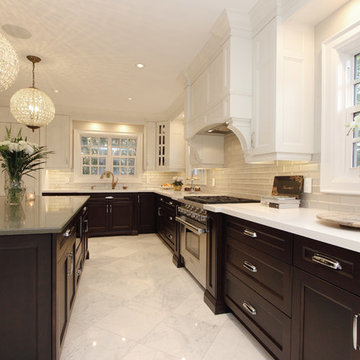
Susan Woodman
Large traditional eat-in kitchen in Toronto with an undermount sink, recessed-panel cabinets, brown cabinets, quartz benchtops, beige splashback, glass tile splashback, panelled appliances, marble floors, with island, white floor and white benchtop.
Large traditional eat-in kitchen in Toronto with an undermount sink, recessed-panel cabinets, brown cabinets, quartz benchtops, beige splashback, glass tile splashback, panelled appliances, marble floors, with island, white floor and white benchtop.
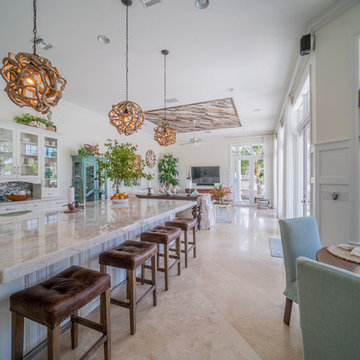
Large beach style l-shaped open plan kitchen in Miami with an undermount sink, raised-panel cabinets, white cabinets, quartzite benchtops, blue splashback, glass tile splashback, marble floors, with island, beige floor and white benchtop.
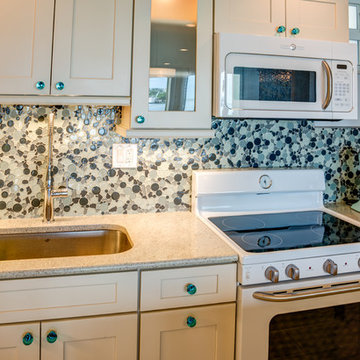
Small eclectic l-shaped separate kitchen in Columbus with an undermount sink, shaker cabinets, white cabinets, quartz benchtops, multi-coloured splashback, glass tile splashback, white appliances, marble floors, with island and grey floor.
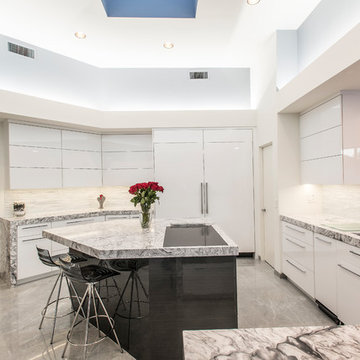
Large modern u-shaped open plan kitchen in Phoenix with a single-bowl sink, flat-panel cabinets, white cabinets, marble benchtops, white splashback, glass tile splashback, panelled appliances, marble floors, with island, grey floor and grey benchtop.
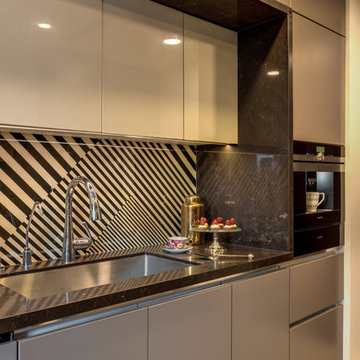
This 2,500 sq. ft luxury apartment in Mumbai has been created using timeless & global style. The design of the apartment's interiors utilizes elements from across the world & is a reflection of the client’s lifestyle.
The public & private zones of the residence use distinct colour &materials that define each space.The living area exhibits amodernstyle with its blush & light grey charcoal velvet sofas, statement wallpaper& an exclusive mauve ostrich feather floor lamp.The bar section is the focal feature of the living area with its 10 ft long counter & an aquarium right beneath. This section is the heart of the home in which the family spends a lot of time. The living area opens into the kitchen section which is a vision in gold with its surfaces being covered in gold mosaic work.The concealed media room utilizes a monochrome flooring with a custom blue wallpaper & a golden centre table.
The private sections of the residence stay true to the preferences of its owners. The master bedroom displays a warmambiance with its wooden flooring & a designer bed back installation. The daughter's bedroom has feminine design elements like the rose wallpaper bed back, a motorized round bed & an overall pink and white colour scheme.
This home blends comfort & aesthetics to result in a space that is unique & inviting.
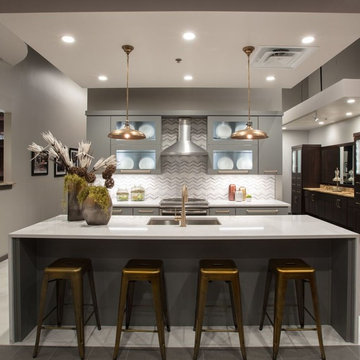
This is an example of a mid-sized modern single-wall open plan kitchen in Austin with an undermount sink, flat-panel cabinets, grey cabinets, quartzite benchtops, grey splashback, glass tile splashback, stainless steel appliances, with island, marble floors, white floor and white benchtop.
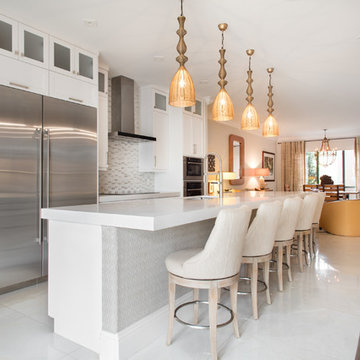
Nicole Pereira Photography, BSEID.com
Design ideas for a small transitional galley open plan kitchen in Miami with an undermount sink, shaker cabinets, white cabinets, quartzite benchtops, multi-coloured splashback, glass tile splashback, stainless steel appliances, marble floors, with island, white floor and white benchtop.
Design ideas for a small transitional galley open plan kitchen in Miami with an undermount sink, shaker cabinets, white cabinets, quartzite benchtops, multi-coloured splashback, glass tile splashback, stainless steel appliances, marble floors, with island, white floor and white benchtop.
Kitchen with Glass Tile Splashback and Marble Floors Design Ideas
2