Kitchen with Metallic Splashback and Glass Tile Splashback Design Ideas
Sort by:Popular Today
1 - 20 of 2,407 photos
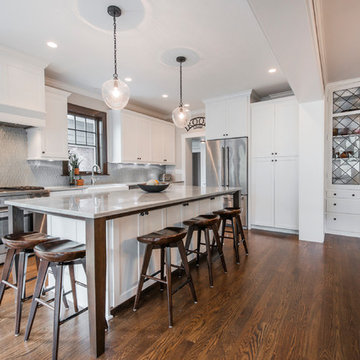
Expanded and remodeled kitchen
Photo of a large transitional l-shaped open plan kitchen in Columbus with shaker cabinets, white cabinets, quartzite benchtops, metallic splashback, glass tile splashback, stainless steel appliances, medium hardwood floors, with island, a farmhouse sink, brown floor and white benchtop.
Photo of a large transitional l-shaped open plan kitchen in Columbus with shaker cabinets, white cabinets, quartzite benchtops, metallic splashback, glass tile splashback, stainless steel appliances, medium hardwood floors, with island, a farmhouse sink, brown floor and white benchtop.

The client requested a kitchen that would not only provide a great space to cook and enjoy family meals but one that would fit in with her unique design sense. An avid collector of contemporary art, she wanted something unexpected in her 100-year-old home in both color and finishes but still providing a great layout with improved lighting, storage, and superior cooking abilities. The existing kitchen was in a closed off space trapped between the family room and the living. If you were in the kitchen, you were isolated from the rest of the house. Making the kitchen an integrated part of the home was a paramount request.
Step one, remove the wall separating the kitchen from the other rooms in the home which allowed the new kitchen to become an integrated space instead of an isolation room for the cook. Next, we relocated the pantry access which was in the family room to the kitchen integrating a poorly used recess which had become a catch all area which did not provide any usable space for storage or working area. To add valuable function in the kitchen we began by capturing unused "cubbies", adding a walk-in pantry from the kitchen, increasing the storage lost to un-needed drop ceilings and bring light and design to the space with a new large awning window, improved lighting, and combining interesting finishes and colors to reflect the artistic attitude of the client.
A bathroom located above the kitchen had been leaking into the plaster ceiling for several years. That along with knob and tube wiring, rotted beams and a brick wall from the back of the fireplace in the adjacent living room all needed to be brought to code. The walls, ceiling and floors in this 100+ year old home were completely out of level and the room’s foot print could not be increased.
The choice of a Sub-Zero wolf product is a standard in my kitchen designs. The quality of the product, its manufacturing and commitment to food preservation is the reason I specify Sub Zero Wolf. For the cook top, the integrated line of the contemporary cooktop and the signature red knobs against the navy blue of the cabinets added to the design vibe of the kitchen. The cooking performance and the large continuous grate on the cooktop makes it an obvious choice for a cook looking for a great cook top with professional results in a more streamlined profile. We selected a Sharp microwave drawer for the island, an XO wine refrigerator, Bosch dishwasher and Kitchen Aid double convection wall ovens to round out the appliance package.
A recess created by the fireplace was outfitted with a cabinet which now holds small appliances within easy reach of my very petite client. Natural maple accents were used inside all the wall cabinets and repeated on the front of the hood and for the sliding door appliance cabinet and the floating shelves. This allows a brighter interior for the painted cabinets instead of the traditional same interior as exterior finish choice. The was an amazing transformation from the old to the new.
The final touches are the honey bronze hardware from Top Knobs, Mitzi pendants from Hudson Valley Lighting group,
a fabulous faucet from Brizo. To eliminate the old freestanding bottled water cooler, we specified a matching water filter faucet.
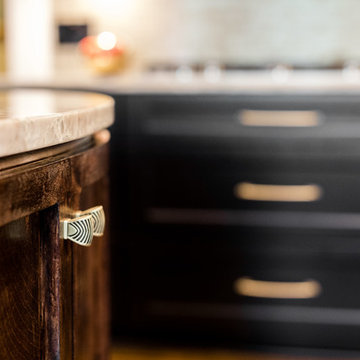
This stunning Art Deco Kitchen was a labor of love and vision for our creative homeowners who were ready to update their kitchen of 30+ years. By removing the peninsula island and creating space for a seated banquette, we were able to custom design and a curved mahogany island and curved bench to offset the straight dramatic dark lines of the main kitchen. With gold metallic tile and the new Litze Faucet in split finish of gold and black, we think drama in the kitchen looks fabulous indeed!
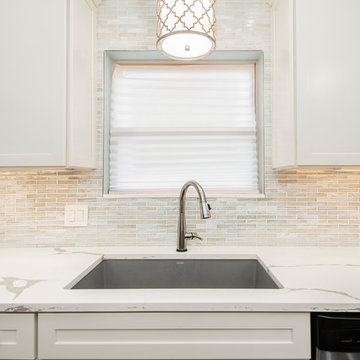
Design/Remodel by Hatfield Builders & Remodelers | Photography by Versatile Imaging
Photo of a mid-sized transitional galley eat-in kitchen in Dallas with an undermount sink, flat-panel cabinets, white cabinets, quartz benchtops, metallic splashback, glass tile splashback, stainless steel appliances, medium hardwood floors, a peninsula, brown floor and white benchtop.
Photo of a mid-sized transitional galley eat-in kitchen in Dallas with an undermount sink, flat-panel cabinets, white cabinets, quartz benchtops, metallic splashback, glass tile splashback, stainless steel appliances, medium hardwood floors, a peninsula, brown floor and white benchtop.
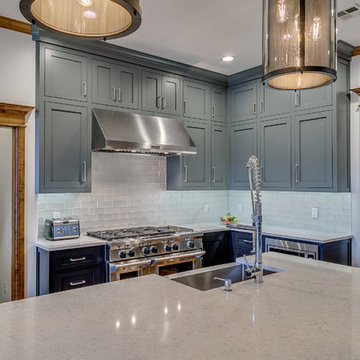
Ryan Wells
Inspiration for a mid-sized country open plan kitchen in Oklahoma City with a farmhouse sink, shaker cabinets, grey cabinets, quartz benchtops, metallic splashback, glass tile splashback, stainless steel appliances, medium hardwood floors and with island.
Inspiration for a mid-sized country open plan kitchen in Oklahoma City with a farmhouse sink, shaker cabinets, grey cabinets, quartz benchtops, metallic splashback, glass tile splashback, stainless steel appliances, medium hardwood floors and with island.
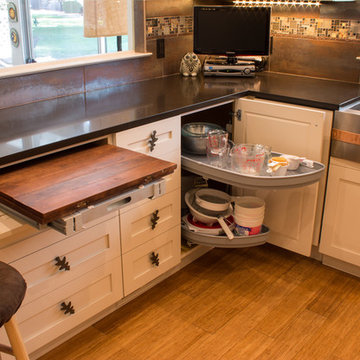
Blind corners with pull out trays eliminate the need to reach inside the cabinet. The pull out table concealed behind a drawer front adds additional function.
JBL Photography
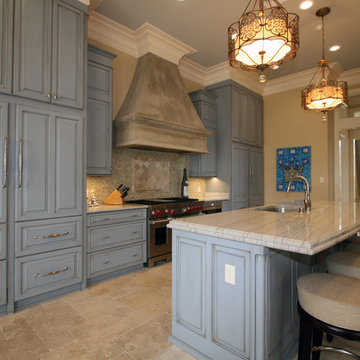
White Macaubas quartzite countertops with a laminate edge on the island and a flat polished edge on the perimeter tops. The backsplash is Vihara glass with limestone feature behind the stove.
The floors are gray gold limestone in a Versailles pattern.
Tag Homes Inc. Contractor
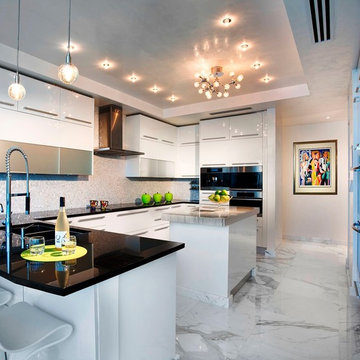
Luxurious high-rise living in Miami
Interior Design: Renata Pfuner
This is an example of a large contemporary l-shaped open plan kitchen in Miami with flat-panel cabinets, white cabinets, a double-bowl sink, metallic splashback, glass tile splashback, stainless steel appliances, marble floors, with island and grey floor.
This is an example of a large contemporary l-shaped open plan kitchen in Miami with flat-panel cabinets, white cabinets, a double-bowl sink, metallic splashback, glass tile splashback, stainless steel appliances, marble floors, with island and grey floor.
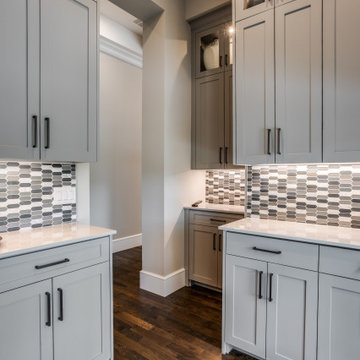
Design ideas for a mid-sized transitional l-shaped kitchen pantry in Dallas with shaker cabinets, grey cabinets, quartz benchtops, metallic splashback, glass tile splashback, medium hardwood floors, no island, brown floor and white benchtop.
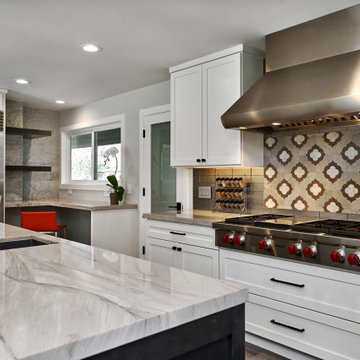
This is an example of a large modern u-shaped open plan kitchen in San Francisco with an undermount sink, shaker cabinets, white cabinets, quartzite benchtops, metallic splashback, glass tile splashback, stainless steel appliances, medium hardwood floors, with island, brown floor and beige benchtop.
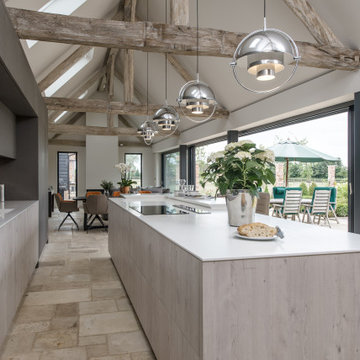
Large traditional eat-in kitchen in Surrey with flat-panel cabinets, grey cabinets, quartzite benchtops, metallic splashback, glass tile splashback, with island and white benchtop.
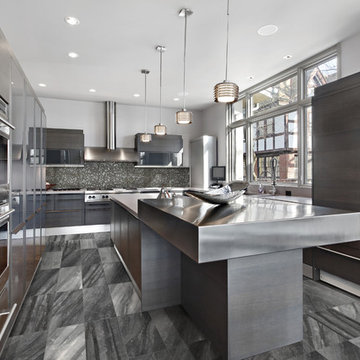
12" x 24" floor tile
Design ideas for a large contemporary u-shaped separate kitchen in Toronto with flat-panel cabinets, stainless steel benchtops, metallic splashback, panelled appliances, with island, dark wood cabinets, glass tile splashback, porcelain floors and an undermount sink.
Design ideas for a large contemporary u-shaped separate kitchen in Toronto with flat-panel cabinets, stainless steel benchtops, metallic splashback, panelled appliances, with island, dark wood cabinets, glass tile splashback, porcelain floors and an undermount sink.
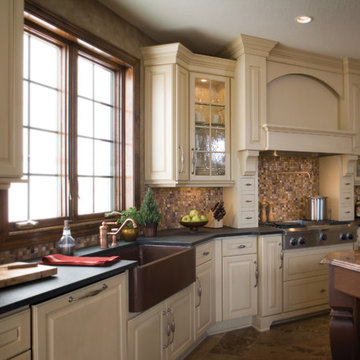
Just add cream to create rich flavor. This rich, creamy paint creates a tranquil canvas for the beautiful architectural details to take center stage. The wood hood delivers a striking performance as the paint showcases each detail in the corbels and arched valance. Dura Supreme’s well rounded paint palette includes several “whites”, from a true white, to Antique White to much more. If plain cream isn’t right for you, embellish it with a glaze, or distressing, or our “Heritage Paint” detailing. The classic good looks of a painted finish never go out of style and are always a crowd-pleaser.
Request a FREE Dura Supreme Brochure Packet:
http://www.durasupreme.com/request-brochure
Find a Dura Supreme Showroom near you today:
http://www.durasupreme.com/dealer-locator
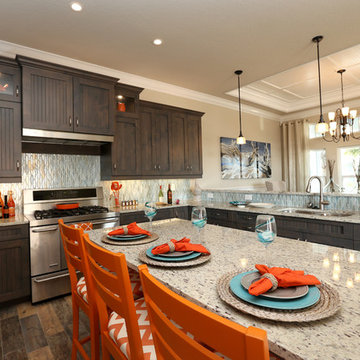
Pam Cooper Photography
Inspiration for a mid-sized beach style u-shaped eat-in kitchen in Jacksonville with a double-bowl sink, beaded inset cabinets, grey cabinets, granite benchtops, metallic splashback, glass tile splashback, stainless steel appliances, porcelain floors, with island and multi-coloured floor.
Inspiration for a mid-sized beach style u-shaped eat-in kitchen in Jacksonville with a double-bowl sink, beaded inset cabinets, grey cabinets, granite benchtops, metallic splashback, glass tile splashback, stainless steel appliances, porcelain floors, with island and multi-coloured floor.

We opened up the kitchen to the dining room by taking down a wall and expanding the kitchen. We dramatically increased storage while making it more ergonomic for cooks of different heights with an Asian style aesthetic.
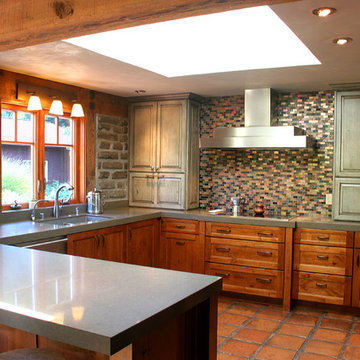
A beautiful warm rustic kitchen with a modern touch.
Eclectic l-shaped eat-in kitchen in San Francisco with an undermount sink, shaker cabinets, medium wood cabinets, quartz benchtops, metallic splashback and glass tile splashback.
Eclectic l-shaped eat-in kitchen in San Francisco with an undermount sink, shaker cabinets, medium wood cabinets, quartz benchtops, metallic splashback and glass tile splashback.
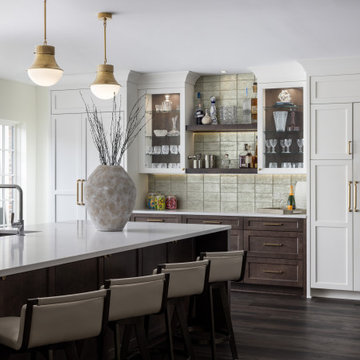
This lower level kitchen is the perfect spot for entertaining kids and grown ups alike! From the large, expansive island to the open countertop buffet, the custom designed cabinetry is packed with storage and contains a paneled tall pantry, refrigerator, freezer and wine cabinet. Metallic pendants provide task lighting and the back-lit walnut cabinet have plenty of ambient lighting to set the perfect scene. The flooring is a pre-fab luxury vinyl plank, able to hold up to the hustle and bustle of poolside entertaining and indoor/outdoor activity.
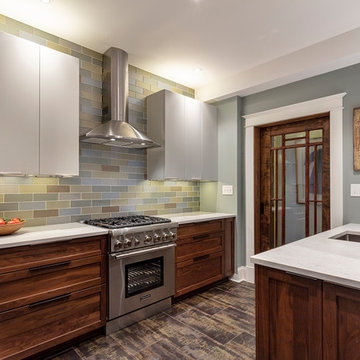
Tom Little Photography
Design ideas for a small transitional l-shaped separate kitchen in Other with an undermount sink, shaker cabinets, medium wood cabinets, quartz benchtops, metallic splashback, glass tile splashback, stainless steel appliances, porcelain floors, a peninsula, brown floor and white benchtop.
Design ideas for a small transitional l-shaped separate kitchen in Other with an undermount sink, shaker cabinets, medium wood cabinets, quartz benchtops, metallic splashback, glass tile splashback, stainless steel appliances, porcelain floors, a peninsula, brown floor and white benchtop.
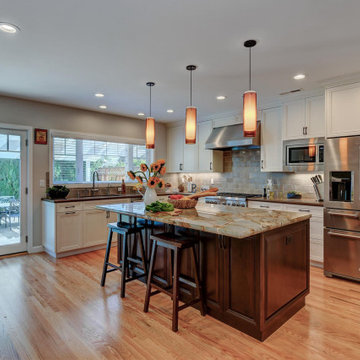
We removed walls in the living areas to create an open floor plan, and provided space they wanted for their master bedroom retreat in their new second story area, complete with a spacious bathroom and a walk-in closet. We kept a large window on the front of the house that provided a nice view of the hills which was important to the wife and so she was able to keep an eye on the kids playing. While each member of the family was an important factor in the design process we incorporated room for a Jack-and-Jill bathroom between the kids bedrooms making sure to balance out the size of each bedroom and closet so neither child felt the other had better space.
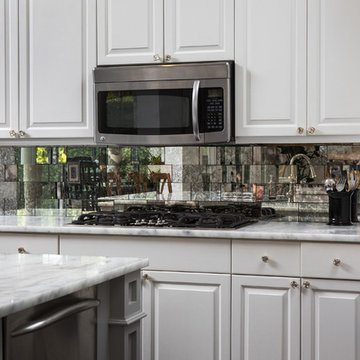
Handmade and Handcut Antique Mirror tiles in an eclectic mix of patinas. Custom kitchen backsplash in 4" x 8" antique mirror tiles. Groutless installation
Kitchen with Metallic Splashback and Glass Tile Splashback Design Ideas
1