Kitchen with Glass Tile Splashback and Panelled Appliances Design Ideas
Refine by:
Budget
Sort by:Popular Today
141 - 160 of 4,662 photos
Item 1 of 3
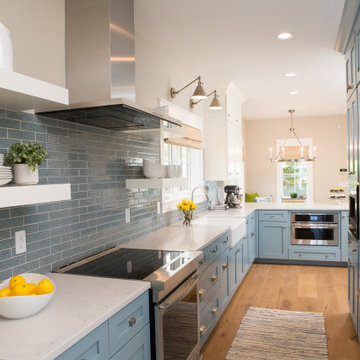
Inspiration for a mid-sized beach style l-shaped eat-in kitchen in Other with a farmhouse sink, flat-panel cabinets, blue cabinets, quartz benchtops, blue splashback, glass tile splashback, panelled appliances, light hardwood floors, no island, beige floor and white benchtop.
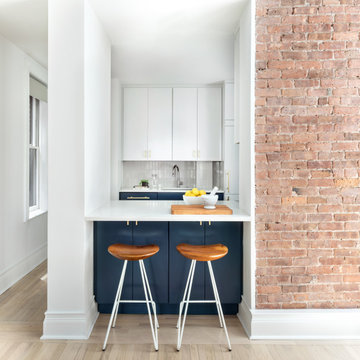
This is an example of a mid-sized contemporary u-shaped kitchen in New York with an undermount sink, flat-panel cabinets, blue cabinets, grey splashback, glass tile splashback, panelled appliances, a peninsula, beige floor and white benchtop.
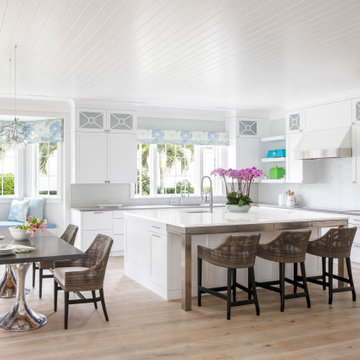
Design ideas for a large beach style l-shaped eat-in kitchen in Miami with an undermount sink, shaker cabinets, white cabinets, quartz benchtops, grey splashback, glass tile splashback, panelled appliances, light hardwood floors, with island, beige floor and grey benchtop.
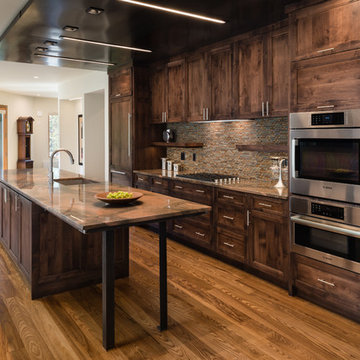
Paul Burk Photography
This is an example of a mid-sized modern galley open plan kitchen in Baltimore with an undermount sink, flat-panel cabinets, dark wood cabinets, granite benchtops, brown splashback, glass tile splashback, panelled appliances, medium hardwood floors, with island and brown floor.
This is an example of a mid-sized modern galley open plan kitchen in Baltimore with an undermount sink, flat-panel cabinets, dark wood cabinets, granite benchtops, brown splashback, glass tile splashback, panelled appliances, medium hardwood floors, with island and brown floor.
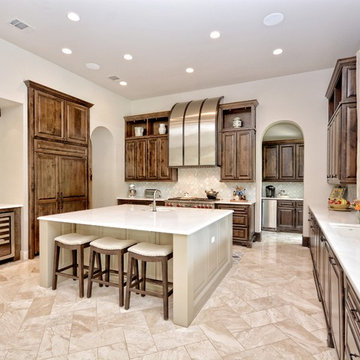
Santa Barbara Transitional Kitchen by Zbranek and Holt Custom Homes, Spanish Oaks Luxury Home Builders
This is an example of a large transitional u-shaped open plan kitchen in Austin with a drop-in sink, raised-panel cabinets, medium wood cabinets, quartzite benchtops, white splashback, glass tile splashback, panelled appliances, travertine floors and with island.
This is an example of a large transitional u-shaped open plan kitchen in Austin with a drop-in sink, raised-panel cabinets, medium wood cabinets, quartzite benchtops, white splashback, glass tile splashback, panelled appliances, travertine floors and with island.
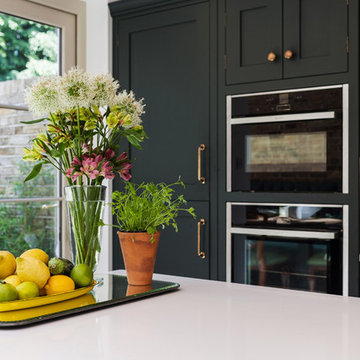
A stunning period property in the heart of London, the homeowners of this beautiful town house have created a stunning, boutique hotel vibe throughout, and Burlanes were commissioned to design and create a kitchen with charisma and rustic charm.
Handpainted in Farrow & Ball 'Studio Green', the Burlanes Hoyden cabinetry is handmade to fit the dimensions of the room exactly, complemented perfectly with Silestone worktops in 'Iconic White'.
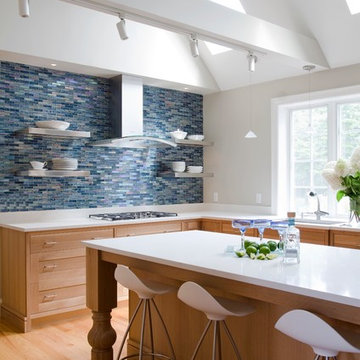
Large modern u-shaped eat-in kitchen in Boston with quartz benchtops, panelled appliances, with island, light hardwood floors, brown floor, an undermount sink, light wood cabinets, blue splashback, glass tile splashback, white benchtop and shaker cabinets.
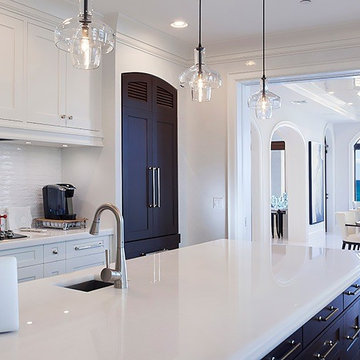
ibi designs inc. Boca Raton, Florida
Inspiration for a mid-sized galley eat-in kitchen in Miami with an integrated sink, onyx benchtops, white splashback, panelled appliances, dark hardwood floors, with island, brown floor, recessed-panel cabinets, dark wood cabinets, glass tile splashback and white benchtop.
Inspiration for a mid-sized galley eat-in kitchen in Miami with an integrated sink, onyx benchtops, white splashback, panelled appliances, dark hardwood floors, with island, brown floor, recessed-panel cabinets, dark wood cabinets, glass tile splashback and white benchtop.
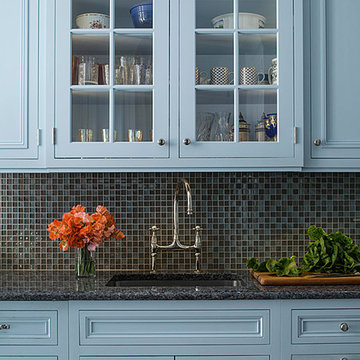
This “before” Manhattan kitchen was featured in Traditional Home in 1992 having traditional cherry cabinets and polished-brass hardware. Twenty-three years later it was featured again, having been redesigned by Bilotta designer RitaLuisa Garces, this time as a less ornate space, a more streamlined, cleaner look that is popular today. Rita reconfigured the kitchen using the same space but with a more practical flow and added light. The new “after” kitchen features recessed panel Rutt Handcrafted Cabinetry in a blue finish with materials that have reflective qualities. These materials consist of glass mosaic tile backsplash from Artistic Tile, a Bridge faucet in polished nickel from Barber Wilsons & Co, Franke stainless-steel sink, porcelain floor tiles with a bronze glaze and polished blue granite countertops. When the kitchen was reconfigured they moved the eating niche and added a tinted mirror backsplash to reflect the light as well. To read more about this kitchen renovation please visit http://bilotta.com/says/traditional-home-february-2015/
Photo Credit: John Bessler (for Traditional Home)
Designer: Ritauisa Garcés in collaboration with Tabitha Tepe
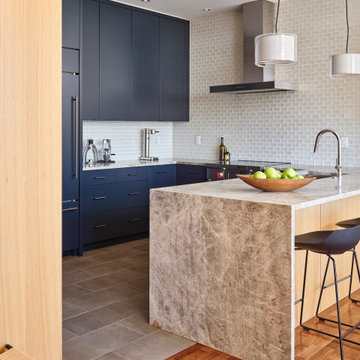
Contemporary kitchen with a pull-out dog gate. Photo: Jeffrey Totaro.
Design ideas for a small contemporary u-shaped eat-in kitchen in Philadelphia with an undermount sink, flat-panel cabinets, blue cabinets, quartzite benchtops, white splashback, glass tile splashback, panelled appliances, porcelain floors, a peninsula, grey floor and grey benchtop.
Design ideas for a small contemporary u-shaped eat-in kitchen in Philadelphia with an undermount sink, flat-panel cabinets, blue cabinets, quartzite benchtops, white splashback, glass tile splashback, panelled appliances, porcelain floors, a peninsula, grey floor and grey benchtop.
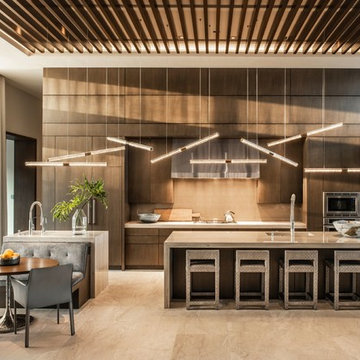
Elegant walnut kitchen feature two islands and a built-in banquette. Custom wand lights are made in Brooklyn.
Design ideas for a large contemporary galley open plan kitchen in Orlando with an undermount sink, flat-panel cabinets, dark wood cabinets, quartzite benchtops, brown splashback, glass tile splashback, panelled appliances, limestone floors, multiple islands, beige floor and grey benchtop.
Design ideas for a large contemporary galley open plan kitchen in Orlando with an undermount sink, flat-panel cabinets, dark wood cabinets, quartzite benchtops, brown splashback, glass tile splashback, panelled appliances, limestone floors, multiple islands, beige floor and grey benchtop.
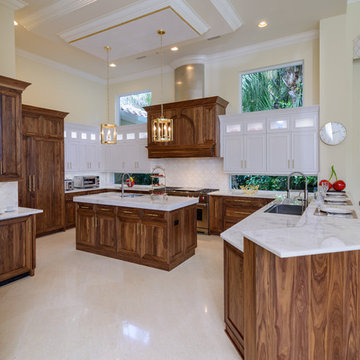
Inspiration for a mid-sized transitional u-shaped open plan kitchen in Miami with shaker cabinets, dark wood cabinets, quartzite benchtops, white splashback, glass tile splashback, panelled appliances, porcelain floors, with island, beige floor, white benchtop and a single-bowl sink.
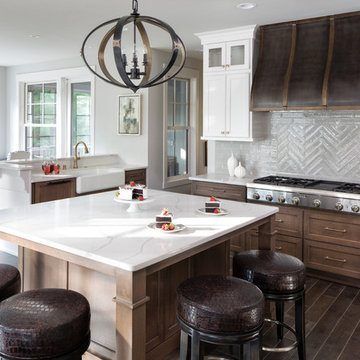
Landmark Photography
Inspiration for a large transitional u-shaped eat-in kitchen in Minneapolis with a farmhouse sink, recessed-panel cabinets, brown cabinets, quartzite benchtops, grey splashback, glass tile splashback, panelled appliances, dark hardwood floors, with island and brown floor.
Inspiration for a large transitional u-shaped eat-in kitchen in Minneapolis with a farmhouse sink, recessed-panel cabinets, brown cabinets, quartzite benchtops, grey splashback, glass tile splashback, panelled appliances, dark hardwood floors, with island and brown floor.

Photo of a mid-sized beach style l-shaped open plan kitchen in Los Angeles with an undermount sink, raised-panel cabinets, white cabinets, quartz benchtops, green splashback, glass tile splashback, panelled appliances, medium hardwood floors, with island, multi-coloured floor, multi-coloured benchtop and wood.
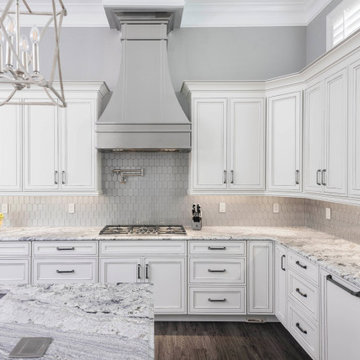
Design ideas for a large transitional u-shaped kitchen in Orlando with an undermount sink, recessed-panel cabinets, white cabinets, granite benchtops, metallic splashback, glass tile splashback, panelled appliances, laminate floors, with island, multi-coloured floor and grey benchtop.
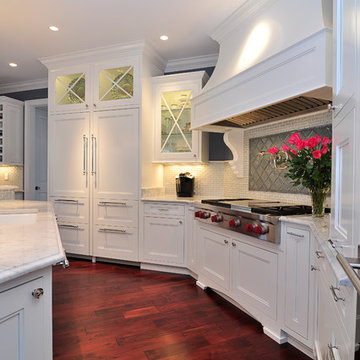
The refrigerator and freezer are tucked behind custom cabinet panels, and lighted glass cabinets give the cabinetry a light and airy feeling on an interior wall.
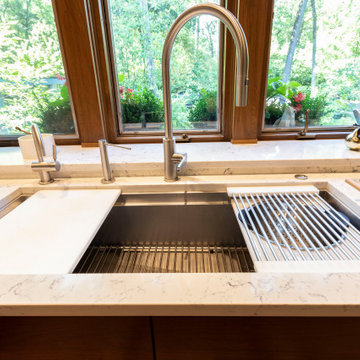
www.nestkbhomedesign.com
Photos: Linda McKee
This Galley sink comes in several sizes. It has countless additions for it, and makes chopping, dicing and clean up a breeze.
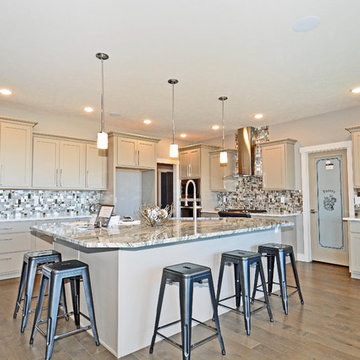
Kitchen
Design ideas for a mid-sized transitional l-shaped open plan kitchen in Other with an undermount sink, shaker cabinets, beige cabinets, quartzite benchtops, multi-coloured splashback, glass tile splashback, panelled appliances, medium hardwood floors and with island.
Design ideas for a mid-sized transitional l-shaped open plan kitchen in Other with an undermount sink, shaker cabinets, beige cabinets, quartzite benchtops, multi-coloured splashback, glass tile splashback, panelled appliances, medium hardwood floors and with island.
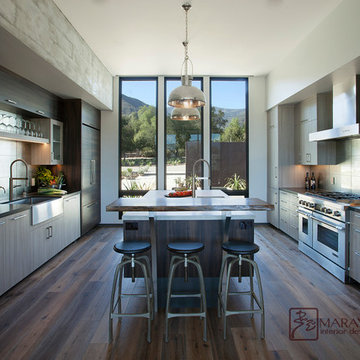
Modern Home Interiors and Exteriors, featuring clean lines, textures, colors and simple design with floor to ceiling windows. Hardwood, slate, and porcelain floors, all natural materials that give a sense of warmth throughout the spaces. Some homes have steel exposed beams and monolith concrete and galvanized steel walls to give a sense of weight and coolness in these very hot, sunny Southern California locations. Kitchens feature built in appliances, and glass backsplashes. Living rooms have contemporary style fireplaces and custom upholstery for the most comfort.
Bedroom headboards are upholstered, with most master bedrooms having modern wall fireplaces surounded by large porcelain tiles.
Project Locations: Ojai, Santa Barbara, Westlake, California. Projects designed by Maraya Interior Design. From their beautiful resort town of Ojai, they serve clients in Montecito, Hope Ranch, Malibu, Westlake and Calabasas, across the tri-county areas of Santa Barbara, Ventura and Los Angeles, south to Hidden Hills- north through Solvang and more.
Modern Ojai home designed by Maraya and Tim Droney
Patrick Price Photography.
Modern Ojai home designed by Maraya and Tim Droney.
Patrick Price photo
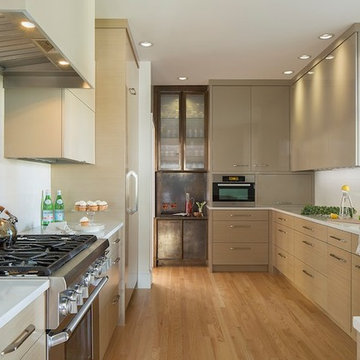
Interior Design by Vani Sayeed Studios
This is an example of a contemporary galley separate kitchen in Boston with an undermount sink, flat-panel cabinets, light wood cabinets, quartz benchtops, white splashback, glass tile splashback, panelled appliances, light hardwood floors and no island.
This is an example of a contemporary galley separate kitchen in Boston with an undermount sink, flat-panel cabinets, light wood cabinets, quartz benchtops, white splashback, glass tile splashback, panelled appliances, light hardwood floors and no island.
Kitchen with Glass Tile Splashback and Panelled Appliances Design Ideas
8