Kitchen with Glass Tile Splashback and Panelled Appliances Design Ideas
Refine by:
Budget
Sort by:Popular Today
61 - 80 of 4,662 photos
Item 1 of 3
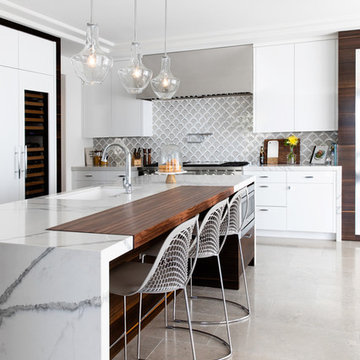
Modern-glam full house design project.
Photography by: Jenny Siegwart
Photo of a mid-sized modern kitchen in San Diego with an undermount sink, flat-panel cabinets, white cabinets, quartz benchtops, multi-coloured splashback, glass tile splashback, panelled appliances, limestone floors, with island, grey floor and white benchtop.
Photo of a mid-sized modern kitchen in San Diego with an undermount sink, flat-panel cabinets, white cabinets, quartz benchtops, multi-coloured splashback, glass tile splashback, panelled appliances, limestone floors, with island, grey floor and white benchtop.
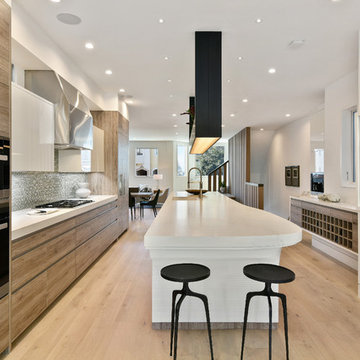
Open Homes Photography
Contemporary galley open plan kitchen in San Francisco with an undermount sink, flat-panel cabinets, medium wood cabinets, quartz benchtops, metallic splashback, glass tile splashback, panelled appliances, light hardwood floors, with island and beige floor.
Contemporary galley open plan kitchen in San Francisco with an undermount sink, flat-panel cabinets, medium wood cabinets, quartz benchtops, metallic splashback, glass tile splashback, panelled appliances, light hardwood floors, with island and beige floor.
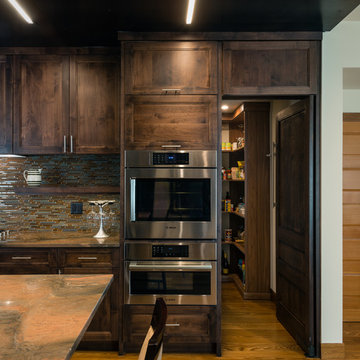
Paul Burk Photography
Mid-sized modern galley open plan kitchen in Baltimore with dark wood cabinets, medium hardwood floors, brown floor, an undermount sink, flat-panel cabinets, granite benchtops, brown splashback, glass tile splashback, panelled appliances and with island.
Mid-sized modern galley open plan kitchen in Baltimore with dark wood cabinets, medium hardwood floors, brown floor, an undermount sink, flat-panel cabinets, granite benchtops, brown splashback, glass tile splashback, panelled appliances and with island.
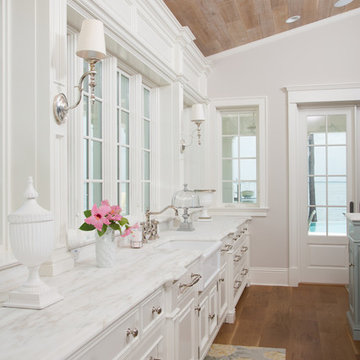
Keith Gegg
Design ideas for a large traditional l-shaped open plan kitchen in Miami with a farmhouse sink, beaded inset cabinets, white cabinets, marble benchtops, glass tile splashback, panelled appliances, medium hardwood floors and with island.
Design ideas for a large traditional l-shaped open plan kitchen in Miami with a farmhouse sink, beaded inset cabinets, white cabinets, marble benchtops, glass tile splashback, panelled appliances, medium hardwood floors and with island.
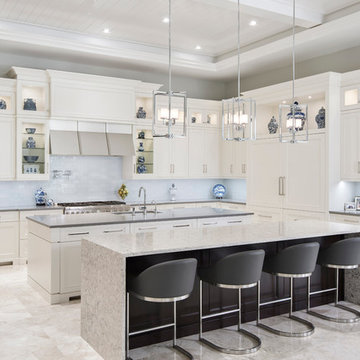
Amber Frederiksen Photography
Design ideas for a mid-sized transitional l-shaped open plan kitchen in Miami with a single-bowl sink, recessed-panel cabinets, white cabinets, granite benchtops, white splashback, glass tile splashback, panelled appliances, travertine floors and multiple islands.
Design ideas for a mid-sized transitional l-shaped open plan kitchen in Miami with a single-bowl sink, recessed-panel cabinets, white cabinets, granite benchtops, white splashback, glass tile splashback, panelled appliances, travertine floors and multiple islands.
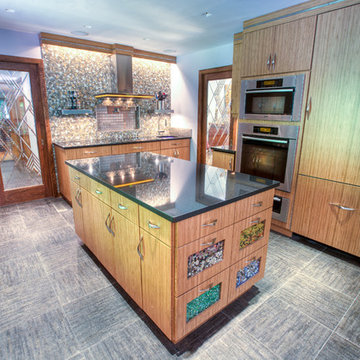
Look at all the fun details in this kitchen: a full wall of whimsical glass mosaic tile, carmalized bamboo cabinetry, a cork-look floor tile, unique salvaged glass doors, the gently curved cabinet hardware and the lighting in the hood and bar sink. Each item was carefully selected to add flair and interest without distracting from the other elements around it.
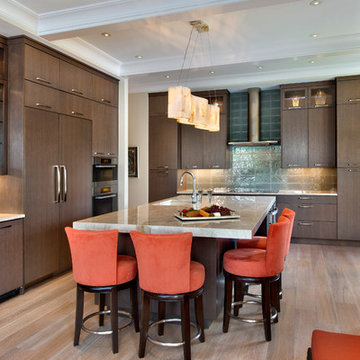
This is an example of a contemporary u-shaped eat-in kitchen in Miami with flat-panel cabinets, dark wood cabinets, beige splashback, panelled appliances, medium hardwood floors, with island, an undermount sink, quartz benchtops and glass tile splashback.
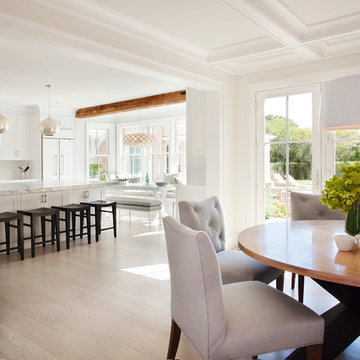
Jeffrey Allen
This is an example of a large modern l-shaped eat-in kitchen in Providence with shaker cabinets, white cabinets, marble benchtops, white splashback, glass tile splashback, panelled appliances, light hardwood floors and with island.
This is an example of a large modern l-shaped eat-in kitchen in Providence with shaker cabinets, white cabinets, marble benchtops, white splashback, glass tile splashback, panelled appliances, light hardwood floors and with island.
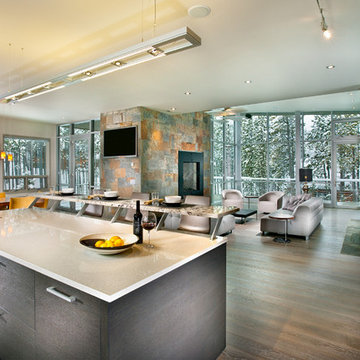
Level Three: The open-plan Penthouse includes kitchen, dining and living room areas. The fireplace mass was designed to incorporate a flat-screen TV that could be enjoyed from the kitchen and dining areas, without blocking the views to the outside. Lighting was designed and/or selected with this same objective.
Photograph © Darren Edwards, San Diego
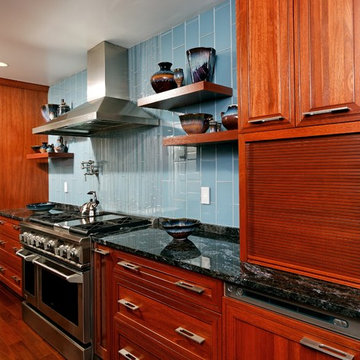
Designer: MJ Englert
Photo of a contemporary kitchen in DC Metro with granite benchtops, panelled appliances, raised-panel cabinets, dark wood cabinets, blue splashback and glass tile splashback.
Photo of a contemporary kitchen in DC Metro with granite benchtops, panelled appliances, raised-panel cabinets, dark wood cabinets, blue splashback and glass tile splashback.
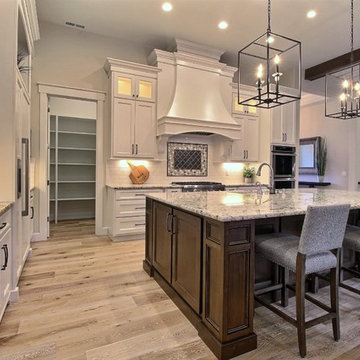
Paint by Sherwin Williams
Body Color - Wool Skein - SW 6148
Flex Suite Color - Universal Khaki - SW 6150
Downstairs Guest Suite Color - Silvermist - SW 7621
Downstairs Media Room Color - Quiver Tan - SW 6151
Exposed Beams & Banister Stain - Northwood Cabinets - Custom Truffle Stain
Gas Fireplace by Heat & Glo
Flooring & Tile by Macadam Floor & Design
Hardwood by Shaw Floors
Hardwood Product Kingston Oak in Tapestry
Carpet Products by Dream Weaver Carpet
Main Level Carpet Cosmopolitan in Iron Frost
Downstairs Carpet Santa Monica in White Orchid
Kitchen Backsplash by Z Tile & Stone
Tile Product - Textile in Ivory
Kitchen Backsplash Mosaic Accent by Glazzio Tiles
Tile Product - Versailles Series in Dusty Trail Arabesque Mosaic
Sinks by Decolav
Slab Countertops by Wall to Wall Stone Corp
Main Level Granite Product Colonial Cream
Downstairs Quartz Product True North Silver Shimmer
Windows by Milgard Windows & Doors
Window Product Style Line® Series
Window Supplier Troyco - Window & Door
Window Treatments by Budget Blinds
Lighting by Destination Lighting
Interior Design by Creative Interiors & Design
Custom Cabinetry & Storage by Northwood Cabinets
Customized & Built by Cascade West Development
Photography by ExposioHDR Portland
Original Plans by Alan Mascord Design Associates
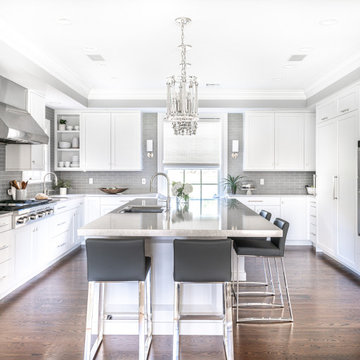
Design ideas for a large transitional u-shaped eat-in kitchen in Philadelphia with an undermount sink, shaker cabinets, white cabinets, quartz benchtops, grey splashback, glass tile splashback, panelled appliances, dark hardwood floors, with island, brown floor and white benchtop.
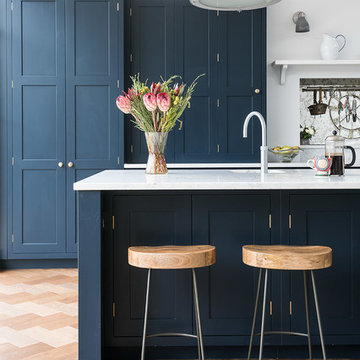
This is an example of a large traditional u-shaped eat-in kitchen in London with a farmhouse sink, shaker cabinets, blue cabinets, marble benchtops, metallic splashback, glass tile splashback, panelled appliances, medium hardwood floors and with island.
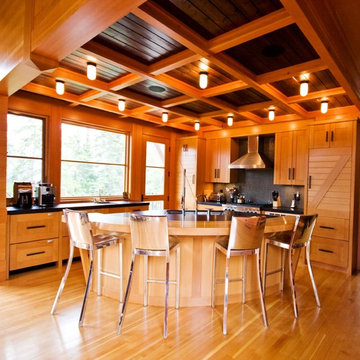
This is an example of a country l-shaped eat-in kitchen in Vancouver with an undermount sink, recessed-panel cabinets, medium wood cabinets, black splashback, panelled appliances, glass tile splashback, light hardwood floors and with island.

This young family wanted to update their kitchen and loved getting away to the coast. We tried to bring a little of the coast to their suburban Chicago home. The statement pantry doors with antique mirror add a wonderful element to the space. The large island gives the family a wonderful space to hang out, The custom "hutch' area is actual full of hidden outlets to allow for all of the electronics a place to charge.
Warm brass details and the stunning tile complete the area.
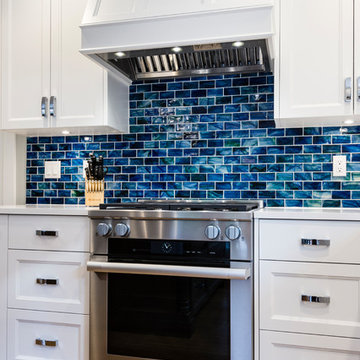
photography: Paul Grdina
Inspiration for a mid-sized transitional l-shaped open plan kitchen in Vancouver with an undermount sink, recessed-panel cabinets, white cabinets, quartz benchtops, blue splashback, glass tile splashback, panelled appliances, medium hardwood floors, with island and brown floor.
Inspiration for a mid-sized transitional l-shaped open plan kitchen in Vancouver with an undermount sink, recessed-panel cabinets, white cabinets, quartz benchtops, blue splashback, glass tile splashback, panelled appliances, medium hardwood floors, with island and brown floor.
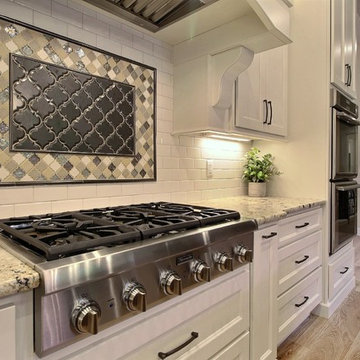
Paint by Sherwin Williams
Body Color - Wool Skein - SW 6148
Flex Suite Color - Universal Khaki - SW 6150
Downstairs Guest Suite Color - Silvermist - SW 7621
Downstairs Media Room Color - Quiver Tan - SW 6151
Exposed Beams & Banister Stain - Northwood Cabinets - Custom Truffle Stain
Gas Fireplace by Heat & Glo
Flooring & Tile by Macadam Floor & Design
Hardwood by Shaw Floors
Hardwood Product Kingston Oak in Tapestry
Carpet Products by Dream Weaver Carpet
Main Level Carpet Cosmopolitan in Iron Frost
Downstairs Carpet Santa Monica in White Orchid
Kitchen Backsplash by Z Tile & Stone
Tile Product - Textile in Ivory
Kitchen Backsplash Mosaic Accent by Glazzio Tiles
Tile Product - Versailles Series in Dusty Trail Arabesque Mosaic
Sinks by Decolav
Slab Countertops by Wall to Wall Stone Corp
Main Level Granite Product Colonial Cream
Downstairs Quartz Product True North Silver Shimmer
Windows by Milgard Windows & Doors
Window Product Style Line® Series
Window Supplier Troyco - Window & Door
Window Treatments by Budget Blinds
Lighting by Destination Lighting
Interior Design by Creative Interiors & Design
Custom Cabinetry & Storage by Northwood Cabinets
Customized & Built by Cascade West Development
Photography by ExposioHDR Portland
Original Plans by Alan Mascord Design Associates
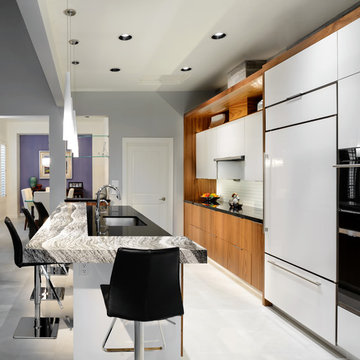
ryoungfoto.com
Inspiration for a mid-sized contemporary galley open plan kitchen in Phoenix with a single-bowl sink, flat-panel cabinets, quartz benchtops, glass tile splashback, panelled appliances and with island.
Inspiration for a mid-sized contemporary galley open plan kitchen in Phoenix with a single-bowl sink, flat-panel cabinets, quartz benchtops, glass tile splashback, panelled appliances and with island.
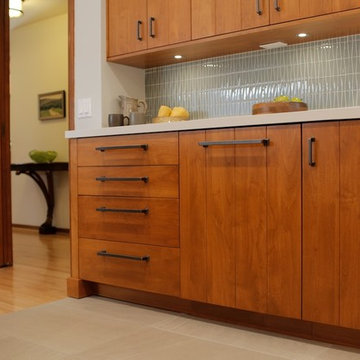
Custom cabinets with v-groove to match the bead-board concept of this original mid-century home. Modernized to stay in-tune with the demands of frequent entertaining and everyday gourmet cooking.
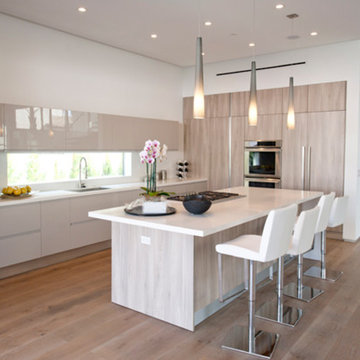
Inspiration for a large contemporary l-shaped open plan kitchen in Los Angeles with an undermount sink, flat-panel cabinets, beige cabinets, solid surface benchtops, white splashback, glass tile splashback, panelled appliances, medium hardwood floors and with island.
Kitchen with Glass Tile Splashback and Panelled Appliances Design Ideas
4