Kitchen with Glass Tile Splashback and Plywood Floors Design Ideas
Refine by:
Budget
Sort by:Popular Today
1 - 20 of 60 photos
Item 1 of 3
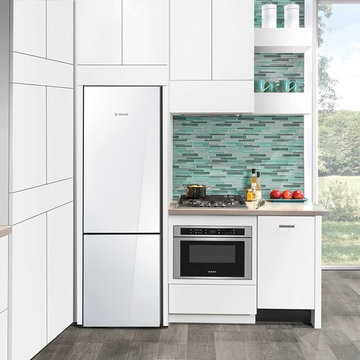
Compact all-white kitchen with built-in appliances - perfect for small living spaces.
Photo of a small modern l-shaped separate kitchen in Houston with flat-panel cabinets, white cabinets, solid surface benchtops, green splashback, glass tile splashback, white appliances and plywood floors.
Photo of a small modern l-shaped separate kitchen in Houston with flat-panel cabinets, white cabinets, solid surface benchtops, green splashback, glass tile splashback, white appliances and plywood floors.
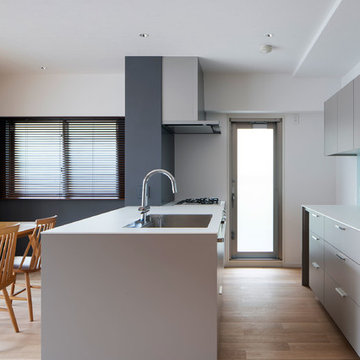
吹田の家3(リフォーム) Photo by 冨田英次
Photo of a small contemporary galley open plan kitchen in Osaka with a drop-in sink, beaded inset cabinets, grey cabinets, laminate benchtops, white splashback, glass tile splashback, plywood floors, with island, beige floor and white benchtop.
Photo of a small contemporary galley open plan kitchen in Osaka with a drop-in sink, beaded inset cabinets, grey cabinets, laminate benchtops, white splashback, glass tile splashback, plywood floors, with island, beige floor and white benchtop.
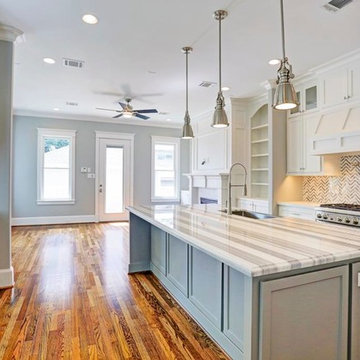
Kitchen and Living View
Mid-sized traditional galley open plan kitchen in Houston with a single-bowl sink, recessed-panel cabinets, white cabinets, granite benchtops, grey splashback, glass tile splashback, stainless steel appliances, plywood floors, with island and brown floor.
Mid-sized traditional galley open plan kitchen in Houston with a single-bowl sink, recessed-panel cabinets, white cabinets, granite benchtops, grey splashback, glass tile splashback, stainless steel appliances, plywood floors, with island and brown floor.
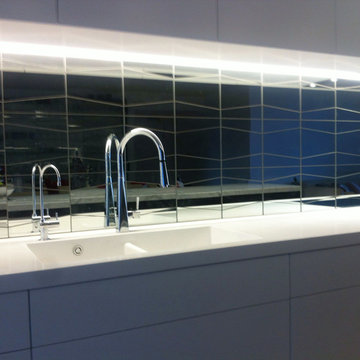
Hand made mosaic artistic tiles designed and produced on the Gold Coast - Australia.
They have an artistic quality with a touch of variation in their colour, shade, tone and size. Each product has an intrinsic characteristic that is peculiar to them.
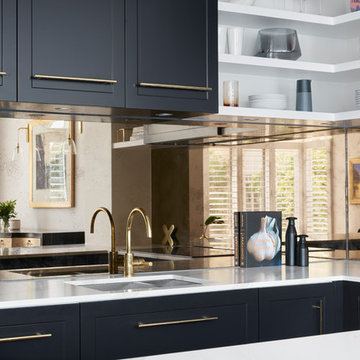
Tom Roe
Inspiration for a large traditional u-shaped kitchen pantry in Melbourne with a double-bowl sink, raised-panel cabinets, black cabinets, marble benchtops, metallic splashback, glass tile splashback, coloured appliances, plywood floors, with island, brown floor and white benchtop.
Inspiration for a large traditional u-shaped kitchen pantry in Melbourne with a double-bowl sink, raised-panel cabinets, black cabinets, marble benchtops, metallic splashback, glass tile splashback, coloured appliances, plywood floors, with island, brown floor and white benchtop.
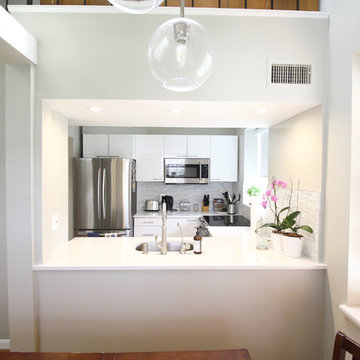
Open kitchen to dining area
Inspiration for a small modern u-shaped eat-in kitchen in DC Metro with an undermount sink, flat-panel cabinets, white cabinets, marble benchtops, grey splashback, glass tile splashback, stainless steel appliances, plywood floors, with island and white benchtop.
Inspiration for a small modern u-shaped eat-in kitchen in DC Metro with an undermount sink, flat-panel cabinets, white cabinets, marble benchtops, grey splashback, glass tile splashback, stainless steel appliances, plywood floors, with island and white benchtop.
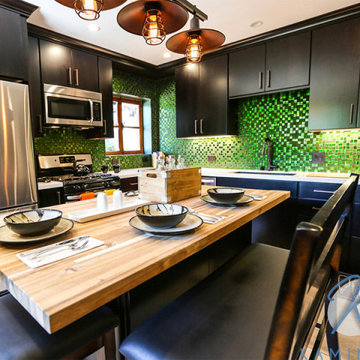
A transitional kitchen remodel that gets a bold pop with our Mondrian Emerald glass mosaic tiles. This backsplash adds a pop to the otherwise wood tone room. We love the way it works with the sleek wooden cabinetry and dining kitchen island.
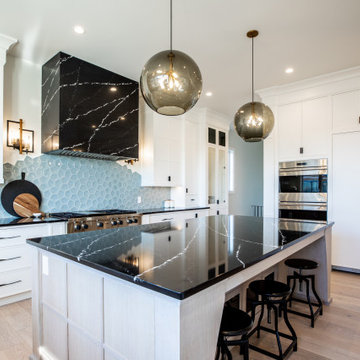
Chef Inspired Kitchen
Modern Farmhouse
Custom Home
Calgary, Alberta
Inspiration for a large country u-shaped eat-in kitchen in Calgary with an undermount sink, recessed-panel cabinets, white cabinets, marble benchtops, blue splashback, glass tile splashback, stainless steel appliances, plywood floors, with island, brown floor and black benchtop.
Inspiration for a large country u-shaped eat-in kitchen in Calgary with an undermount sink, recessed-panel cabinets, white cabinets, marble benchtops, blue splashback, glass tile splashback, stainless steel appliances, plywood floors, with island, brown floor and black benchtop.
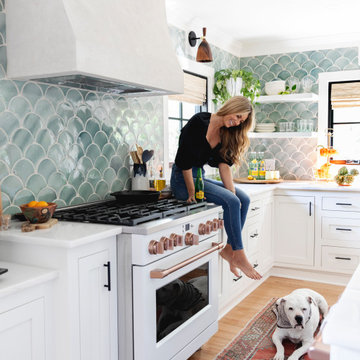
We celebrate the stunning kitchen transformation for Chelsea Meissner's kitchen. Dive into the captivating world of design as we showcase how our Abanico Tiles played a main role in elevating the aesthetic appeal of her space.
Marble Countertops by Encore Stone Studio Charleston
Appliances by Cafe Appliances
Backsplash Tile by Clay Imports
Lighting by Lighting Connection
Faucet by Pfister Faucets
Contractor: Kohnstruction.LLC
Photography by Jillian Guyette
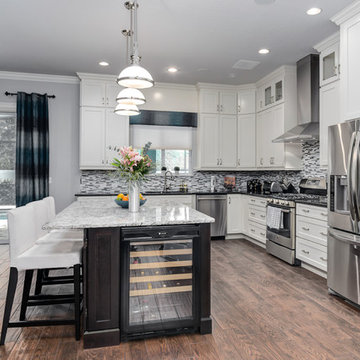
This is an example of a large transitional galley open plan kitchen in Orlando with recessed-panel cabinets, white cabinets, granite benchtops, grey splashback, glass tile splashback, stainless steel appliances, plywood floors and with island.
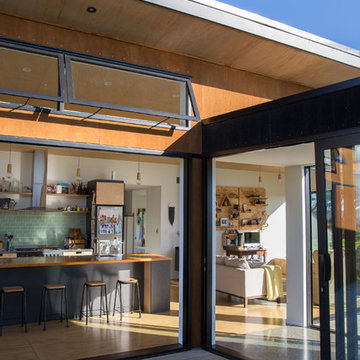
Sylvie Whinray Photography
Photo of a scandinavian galley open plan kitchen in Auckland with a double-bowl sink, flat-panel cabinets, light wood cabinets, wood benchtops, green splashback, glass tile splashback, stainless steel appliances, plywood floors, with island and brown floor.
Photo of a scandinavian galley open plan kitchen in Auckland with a double-bowl sink, flat-panel cabinets, light wood cabinets, wood benchtops, green splashback, glass tile splashback, stainless steel appliances, plywood floors, with island and brown floor.
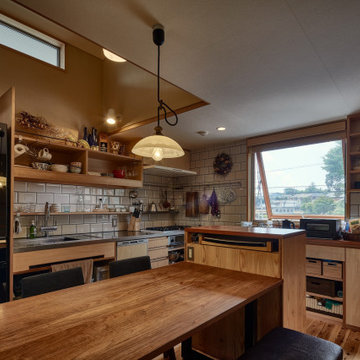
Photo of a large asian l-shaped open plan kitchen in Tokyo Suburbs with an integrated sink, beaded inset cabinets, medium wood cabinets, stainless steel benchtops, white splashback, glass tile splashback, black appliances, plywood floors, no island, brown floor, brown benchtop and vaulted.
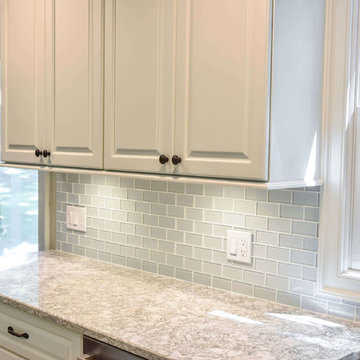
This birch kitchen was designed with Galleria Custom cabinets in the Monarch door style. Featuring a Sugar White enamel finish, the Cambria Berwyn countertop perfectly complements the overall aesthetic of this kitchen.
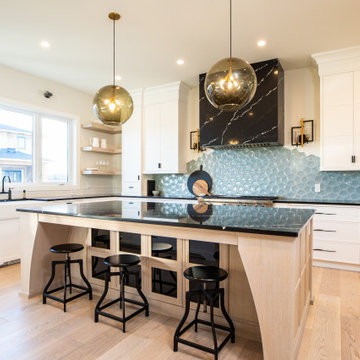
Chef Inspired Kitchen w/ Large Island
Modern Farmhouse
Custom Home
Calgary, Alberta
Large country u-shaped eat-in kitchen in Calgary with an undermount sink, recessed-panel cabinets, white cabinets, marble benchtops, blue splashback, glass tile splashback, stainless steel appliances, plywood floors, with island, brown floor and black benchtop.
Large country u-shaped eat-in kitchen in Calgary with an undermount sink, recessed-panel cabinets, white cabinets, marble benchtops, blue splashback, glass tile splashback, stainless steel appliances, plywood floors, with island, brown floor and black benchtop.
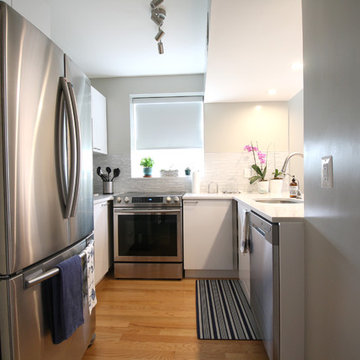
Open kitchen to dining area
Inspiration for a small modern u-shaped eat-in kitchen in DC Metro with an undermount sink, flat-panel cabinets, white cabinets, marble benchtops, grey splashback, glass tile splashback, stainless steel appliances, plywood floors, with island and white benchtop.
Inspiration for a small modern u-shaped eat-in kitchen in DC Metro with an undermount sink, flat-panel cabinets, white cabinets, marble benchtops, grey splashback, glass tile splashback, stainless steel appliances, plywood floors, with island and white benchtop.
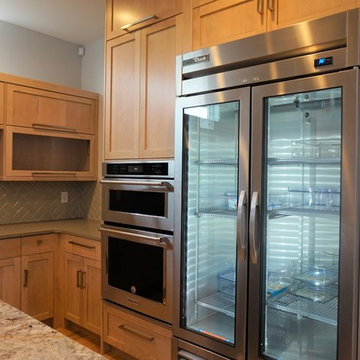
Mid-sized midcentury u-shaped open plan kitchen in Denver with shaker cabinets, light wood cabinets, quartz benchtops, black splashback, glass tile splashback, stainless steel appliances, plywood floors, with island and beige benchtop.
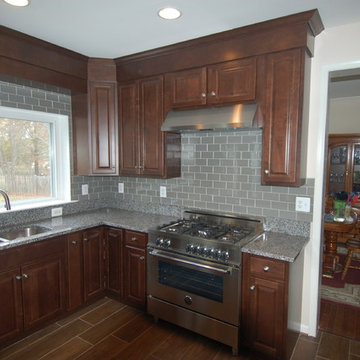
Converted a small, builder grade kitchen into a roomy, smart and well defined space by removing unnecessary closets and partitions
Photo of a mid-sized transitional u-shaped eat-in kitchen in DC Metro with an undermount sink, shaker cabinets, dark wood cabinets, granite benchtops, grey splashback, glass tile splashback, stainless steel appliances, plywood floors and a peninsula.
Photo of a mid-sized transitional u-shaped eat-in kitchen in DC Metro with an undermount sink, shaker cabinets, dark wood cabinets, granite benchtops, grey splashback, glass tile splashback, stainless steel appliances, plywood floors and a peninsula.
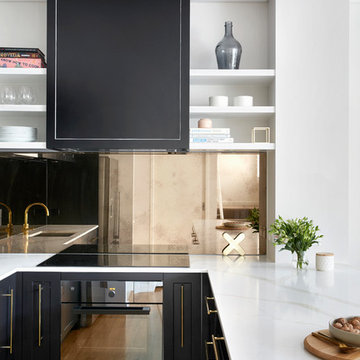
Tom Roe
Inspiration for a large traditional u-shaped kitchen pantry in Melbourne with a double-bowl sink, raised-panel cabinets, black cabinets, marble benchtops, metallic splashback, glass tile splashback, coloured appliances, plywood floors, with island, brown floor and white benchtop.
Inspiration for a large traditional u-shaped kitchen pantry in Melbourne with a double-bowl sink, raised-panel cabinets, black cabinets, marble benchtops, metallic splashback, glass tile splashback, coloured appliances, plywood floors, with island, brown floor and white benchtop.
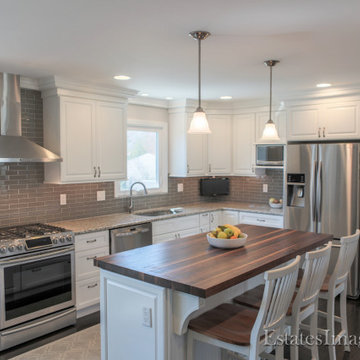
We took a small dark kitchen and made it light and bright with clean lines. The island countertop is walnut The cabinets are Fabuwood Hallmark Frost from their Value line.
The crown molding was extended to include that walls of the room. Well done David Cajigas Construction, LLC.
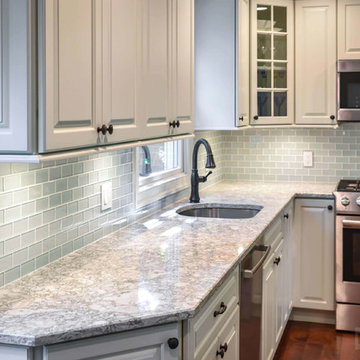
This birch kitchen was designed with Galleria Custom cabinets in the Monarch door style. Featuring a Sugar White enamel finish, the Cambria Berwyn countertop perfectly complements the overall aesthetic of this kitchen.
Kitchen with Glass Tile Splashback and Plywood Floors Design Ideas
1