Kitchen with Glass Tile Splashback and Slate Floors Design Ideas
Refine by:
Budget
Sort by:Popular Today
21 - 40 of 743 photos
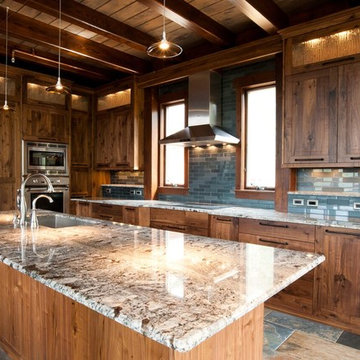
Woodhouse The Timber Frame Company custom Post & Bean Mortise and Tenon Home. 4 bedroom, 4.5 bath with covered decks, main floor master, lock-off caretaker unit over 2-car garage. Expansive views of Keystone Ski Area, Dillon Reservoir, and the Ten-Mile Range.
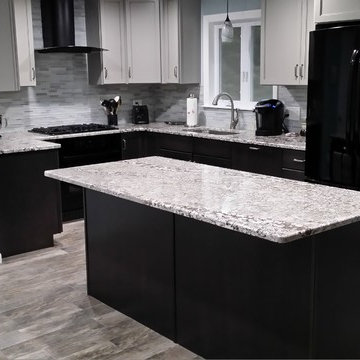
Inspiration for a mid-sized transitional u-shaped open plan kitchen in Boston with an undermount sink, shaker cabinets, black cabinets, granite benchtops, grey splashback, glass tile splashback, stainless steel appliances, slate floors, with island and grey floor.
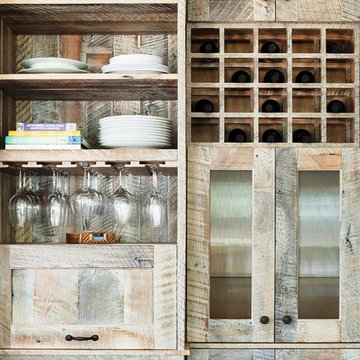
Donna Grimes, Serenity Design (Interior Design)
Sam Oberter Photography LLC
2012 Design Excellence Award, Residential Design+Build Magazine
2011 Watermark Award
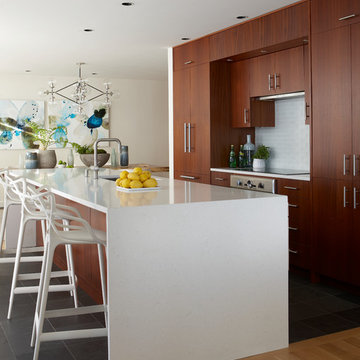
Michael Partenio
This is an example of a mid-sized modern kitchen in Boston with an undermount sink, flat-panel cabinets, medium wood cabinets, quartz benchtops, glass tile splashback, stainless steel appliances, slate floors, with island, grey floor and white benchtop.
This is an example of a mid-sized modern kitchen in Boston with an undermount sink, flat-panel cabinets, medium wood cabinets, quartz benchtops, glass tile splashback, stainless steel appliances, slate floors, with island, grey floor and white benchtop.
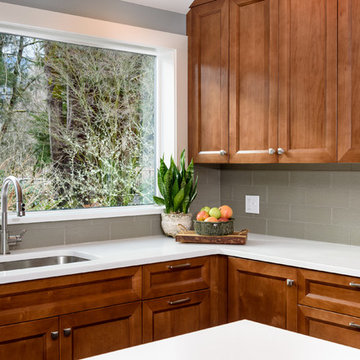
Jesse L Young Photography
Design ideas for a transitional l-shaped eat-in kitchen in Seattle with an undermount sink, shaker cabinets, medium wood cabinets, quartz benchtops, grey splashback, glass tile splashback, stainless steel appliances, slate floors and with island.
Design ideas for a transitional l-shaped eat-in kitchen in Seattle with an undermount sink, shaker cabinets, medium wood cabinets, quartz benchtops, grey splashback, glass tile splashback, stainless steel appliances, slate floors and with island.
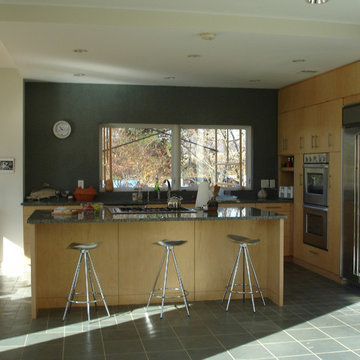
Photo: William Dohe
Design ideas for a mid-sized modern l-shaped eat-in kitchen in Philadelphia with an undermount sink, flat-panel cabinets, light wood cabinets, granite benchtops, green splashback, glass tile splashback, stainless steel appliances, slate floors and with island.
Design ideas for a mid-sized modern l-shaped eat-in kitchen in Philadelphia with an undermount sink, flat-panel cabinets, light wood cabinets, granite benchtops, green splashback, glass tile splashback, stainless steel appliances, slate floors and with island.
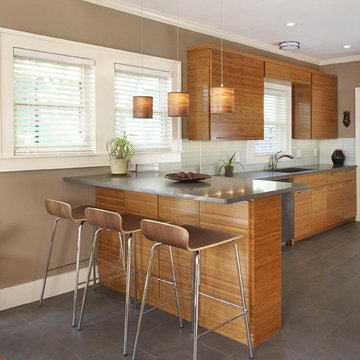
Ken Vaughan - Vaughan Creative Media
Design ideas for a mid-sized contemporary u-shaped eat-in kitchen in Dallas with an undermount sink, flat-panel cabinets, medium wood cabinets, solid surface benchtops, blue splashback, glass tile splashback, stainless steel appliances, slate floors and a peninsula.
Design ideas for a mid-sized contemporary u-shaped eat-in kitchen in Dallas with an undermount sink, flat-panel cabinets, medium wood cabinets, solid surface benchtops, blue splashback, glass tile splashback, stainless steel appliances, slate floors and a peninsula.
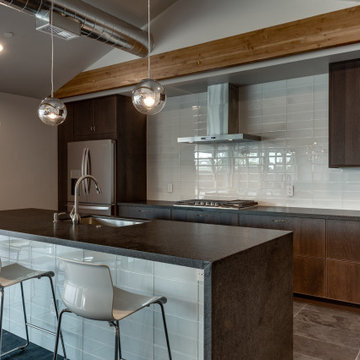
Mid-sized midcentury l-shaped open plan kitchen in Phoenix with an undermount sink, flat-panel cabinets, medium wood cabinets, granite benchtops, white splashback, glass tile splashback, stainless steel appliances, slate floors, with island, black floor, black benchtop and vaulted.
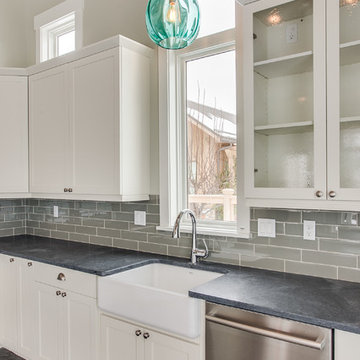
White shaker style cabinets with soapstone counterops, white farmhouse sink, and subway tiles
Design ideas for a small country l-shaped kitchen in Seattle with a farmhouse sink, shaker cabinets, white cabinets, soapstone benchtops, grey splashback, glass tile splashback, stainless steel appliances and slate floors.
Design ideas for a small country l-shaped kitchen in Seattle with a farmhouse sink, shaker cabinets, white cabinets, soapstone benchtops, grey splashback, glass tile splashback, stainless steel appliances and slate floors.
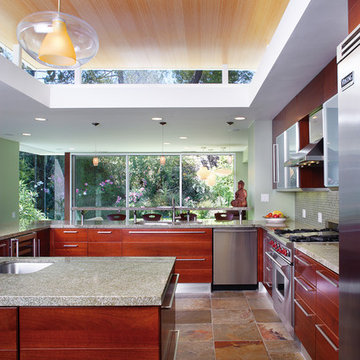
This kitchen remodel involved the demolition of several intervening rooms to create a large kitchen/family room that now connects directly to the backyard and the pool area. The new raised roof and clerestory help to bring light into the heart of the house and provides views to the surrounding treetops. The kitchen cabinets are by Italian manufacturer Scavolini. The floor is slate, the countertops are granite, and the ceiling is bamboo.
Design Team: Tracy Stone, Donatella Cusma', Sherry Cefali
Engineer: Dave Cefali
Photo by: Lawrence Anderson
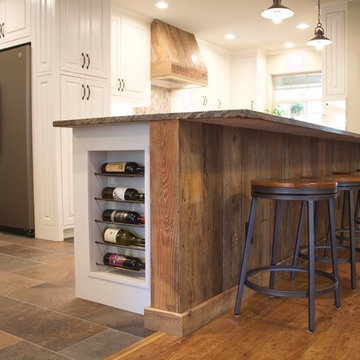
Mid-sized traditional galley eat-in kitchen in Dallas with raised-panel cabinets, white cabinets, granite benchtops, beige splashback, stainless steel appliances, a peninsula, an undermount sink, glass tile splashback, slate floors and multi-coloured floor.
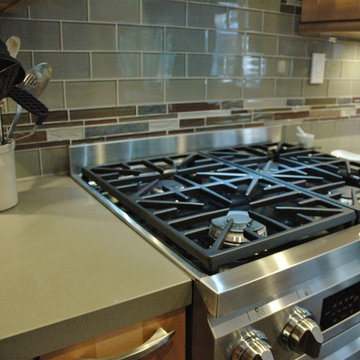
Natalie Larriva
Photo of a mid-sized transitional u-shaped eat-in kitchen in Orange County with glass-front cabinets, light wood cabinets, quartz benchtops, green splashback, glass tile splashback, stainless steel appliances, with island and slate floors.
Photo of a mid-sized transitional u-shaped eat-in kitchen in Orange County with glass-front cabinets, light wood cabinets, quartz benchtops, green splashback, glass tile splashback, stainless steel appliances, with island and slate floors.
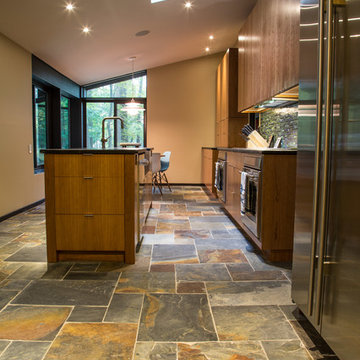
Photo Courtesy of: Rittenhouse Builders
Photo By: Josh Barker Photography
Lancaster County's Design-Driven Cabinetry Experts
Inspiration for a mid-sized contemporary galley eat-in kitchen in Philadelphia with a farmhouse sink, flat-panel cabinets, light wood cabinets, soapstone benchtops, multi-coloured splashback, glass tile splashback, stainless steel appliances, slate floors and with island.
Inspiration for a mid-sized contemporary galley eat-in kitchen in Philadelphia with a farmhouse sink, flat-panel cabinets, light wood cabinets, soapstone benchtops, multi-coloured splashback, glass tile splashback, stainless steel appliances, slate floors and with island.
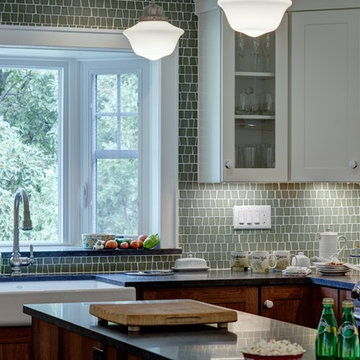
Memories TTL/Wing Wong
This is an example of a mid-sized modern u-shaped kitchen in New York with a farmhouse sink, shaker cabinets, medium wood cabinets, granite benchtops, glass tile splashback, stainless steel appliances, slate floors and with island.
This is an example of a mid-sized modern u-shaped kitchen in New York with a farmhouse sink, shaker cabinets, medium wood cabinets, granite benchtops, glass tile splashback, stainless steel appliances, slate floors and with island.
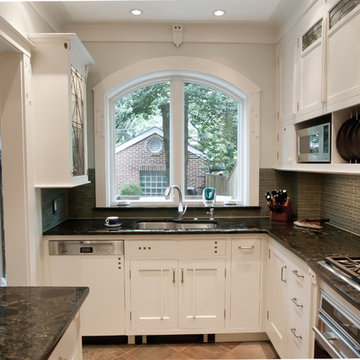
The sliding doors were removed and the hot water radiator relocated to enrich the functionality and beauty of the kitchen. Glass tiles, leaded glass doors, polished granite, interior cabinet lighting, new ceiling lighting along with cabinets that reach the ceiling were designed to visually expand the space. Reflective surfaces assist in expanding the space, as do glass doors because the mind peers beyond the door's face surface. White cabinets and trim with just enough detail and accent so as not to numb the emotion with a hospital quality further expands the sense of the kitchen space. Creativity and an ability to think "outside the box" are necessary for these gems we describe as "row" homes. Restoration when done well is exciting; it's refreshing and delightful. We can not disassociate our emotions from our environments. Why should we? We should strive to be happy within beauty. Part of the Arts and Crafts Movement in America used as its' motto: the Beautiful, the Useful and the Enduring. For an artisan craftsman or designer the motto holds true today. Jaeger & Ernst cabinetmakers, 434-973-7018
Photographer: Greg Jaeger
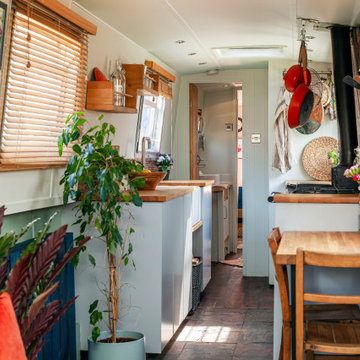
Inspiration for a small eclectic galley eat-in kitchen with a farmhouse sink, flat-panel cabinets, grey cabinets, wood benchtops, multi-coloured splashback, glass tile splashback, black appliances, slate floors, no island, brown floor and brown benchtop.
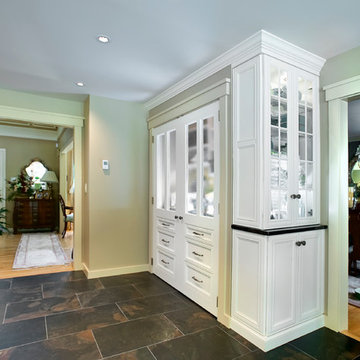
J Ferrara
Photo of a large traditional u-shaped eat-in kitchen in Las Vegas with white cabinets, multiple islands, an undermount sink, beaded inset cabinets, quartzite benchtops, white splashback, glass tile splashback, stainless steel appliances, slate floors and brown floor.
Photo of a large traditional u-shaped eat-in kitchen in Las Vegas with white cabinets, multiple islands, an undermount sink, beaded inset cabinets, quartzite benchtops, white splashback, glass tile splashback, stainless steel appliances, slate floors and brown floor.
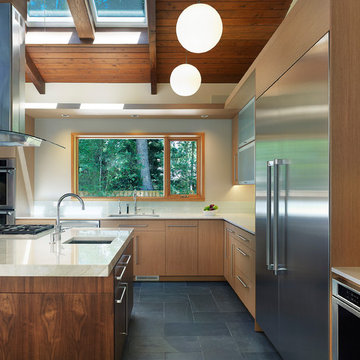
Marblex installed 12"X24" Brazillian Black slate in Natural Cleft in herringbone pattern on the floor as well as 4"X12" Aria Aqua Opera Glass on the backsplash. Countertops are: Sea Pearl with mitered edge on the island and Silestone White Storm on the perimeter countertops.
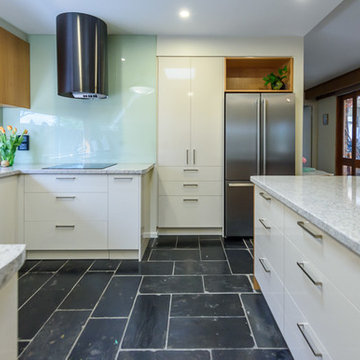
Walls were removed and doors moved to open this kitchen to the living/dining room and outdoor living. External door to the laundry was removed and a matching window at splashback level was installed. The existing slate floors were retained and repaired. A warm white laminate was used for the main doors and drawer fronts with timber veneer highlights added to open shelves and overhead cabinets. Black feature canopy chosen to match the floor and black glass induction cooktop. A pullout spice cabinet beside the cooktop and adjacent pantry provide food storage and lots of drawers for crockery, cutlery and pots & pans.
Vicki Morskate, [V]Style+Imagery
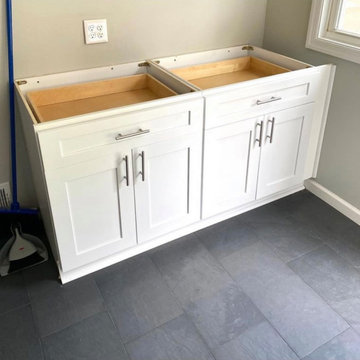
Beautiful... one of our favorite small remodels. Using the right theme can help increase your space visually, especially for this 10’ by 10’ kitchen. Using a slate look for the tile really helps the cabinets and metals pop in this setting. It’s important to always remember the color scheme and theme for the space. This kitchen has an under mounted sink for a modern look. This also has a 24” cook top to allow the large refrigerator.
Kitchen with Glass Tile Splashback and Slate Floors Design Ideas
2