Kitchen with Soapstone Benchtops and Glass Tile Splashback Design Ideas
Refine by:
Budget
Sort by:Popular Today
1 - 20 of 866 photos
Item 1 of 3
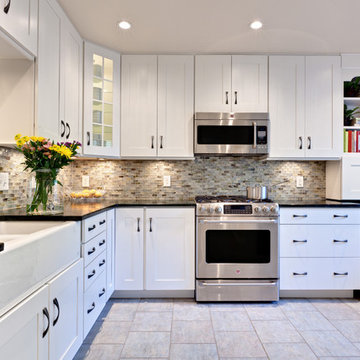
Transitional White Kitchen
This is an example of a mid-sized traditional u-shaped eat-in kitchen in Atlanta with stainless steel appliances, recessed-panel cabinets, white cabinets, soapstone benchtops, a farmhouse sink, multi-coloured splashback, glass tile splashback, porcelain floors, beige floor, with island and green benchtop.
This is an example of a mid-sized traditional u-shaped eat-in kitchen in Atlanta with stainless steel appliances, recessed-panel cabinets, white cabinets, soapstone benchtops, a farmhouse sink, multi-coloured splashback, glass tile splashback, porcelain floors, beige floor, with island and green benchtop.
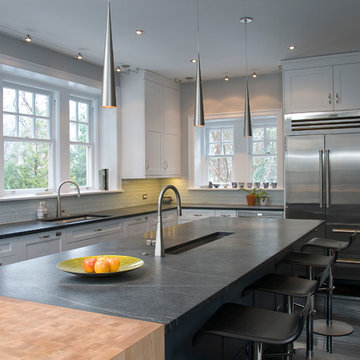
Photo credit: Nolan Painting
Interior Design: Raindrum Design
This is an example of a large contemporary eat-in kitchen in Philadelphia with white cabinets, white splashback, stainless steel appliances, glass tile splashback, with island, an undermount sink, soapstone benchtops, black benchtop and shaker cabinets.
This is an example of a large contemporary eat-in kitchen in Philadelphia with white cabinets, white splashback, stainless steel appliances, glass tile splashback, with island, an undermount sink, soapstone benchtops, black benchtop and shaker cabinets.
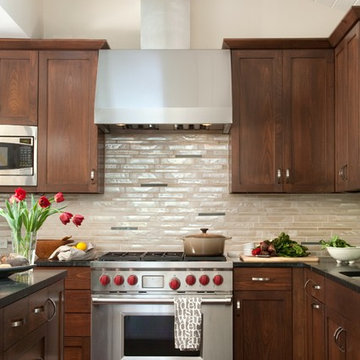
Photos by Lepere Studio
Large contemporary kitchen in Santa Barbara with soapstone benchtops, shaker cabinets, dark wood cabinets, beige splashback, glass tile splashback, stainless steel appliances, dark hardwood floors and with island.
Large contemporary kitchen in Santa Barbara with soapstone benchtops, shaker cabinets, dark wood cabinets, beige splashback, glass tile splashback, stainless steel appliances, dark hardwood floors and with island.
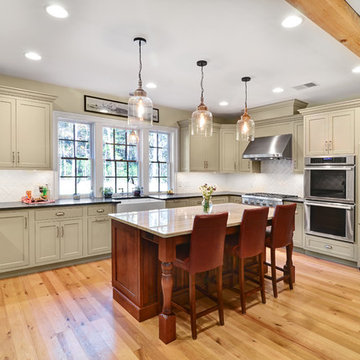
Design ideas for a large country u-shaped kitchen in Baltimore with a farmhouse sink, shaker cabinets, beige cabinets, white splashback, with island, brown floor, soapstone benchtops, glass tile splashback, panelled appliances and light hardwood floors.
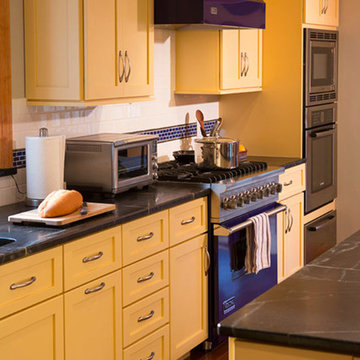
Design ideas for a large l-shaped eat-in kitchen in Providence with an undermount sink, shaker cabinets, yellow cabinets, soapstone benchtops, blue splashback, glass tile splashback, coloured appliances, medium hardwood floors and with island.
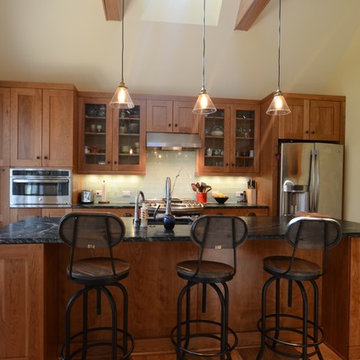
Sunday Kitchen & Bath sundaykb.com 240.314.7011 Evening & Weekend Hours
Photo of a mid-sized arts and crafts single-wall kitchen in DC Metro with an undermount sink, shaker cabinets, medium wood cabinets, soapstone benchtops, grey splashback, glass tile splashback, stainless steel appliances, light hardwood floors, with island and brown floor.
Photo of a mid-sized arts and crafts single-wall kitchen in DC Metro with an undermount sink, shaker cabinets, medium wood cabinets, soapstone benchtops, grey splashback, glass tile splashback, stainless steel appliances, light hardwood floors, with island and brown floor.
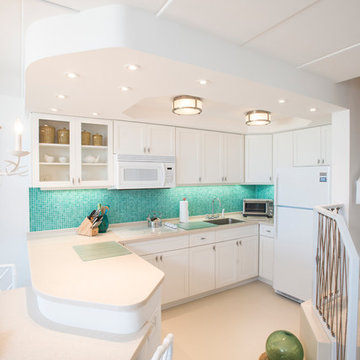
Photo by Coastal Style Magazine
This is an example of a mid-sized beach style l-shaped kitchen in Other with a single-bowl sink, recessed-panel cabinets, white cabinets, soapstone benchtops, green splashback, glass tile splashback, white appliances, porcelain floors, a peninsula and beige floor.
This is an example of a mid-sized beach style l-shaped kitchen in Other with a single-bowl sink, recessed-panel cabinets, white cabinets, soapstone benchtops, green splashback, glass tile splashback, white appliances, porcelain floors, a peninsula and beige floor.
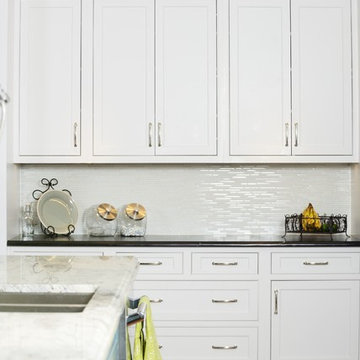
Designed and built by Terramor Homes in Raleigh, NC. The kitchen cabinets were consciously chosen in classic farmhouse style. Pure white and designed to reach the ceiling, clean and simple inset doors with simple classic chrome hardware pulls make for an impressive statement. Soapstone was used on the perimeter, offering the aged traditional look you would find in a classic farm home. However, the island was topped with a slightly more modern white granite with beautiful gray movement to add interest and a hard, reliable prep surface. The island measures an impressive 7 feet by 10 feet, matches the same clean lines, but was custom painted in a deep grayed turquoise to make a statement. It serves 6 seats for everyday eating and conversation and also allows for full functionality while still enjoying all the activity and views surrounding anyone who is spending time the kitchen workspace.
Photography: M. Eric Honeycutt
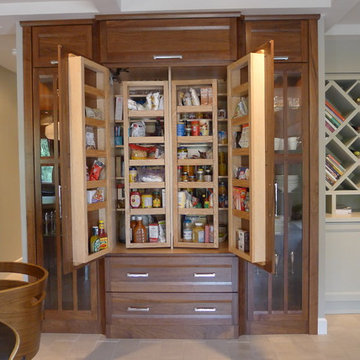
This amazing kitchen was a total transformation from the original. Windows were removed and added, walls moved back and a total remodel.
The original plain ceiling was changed to a coffered ceiling, the lighting all totally re-arranged, new floors, trim work as well as the new layout.
I designed the kitchen with a horizontal wood grain using a custom door panel design, this is used also in the detailing of the front apron of the soapstone sink. The profile is also picked up on the profile edge of the marble island.
The floor is a combination of a high shine/flat porcelain. The high shine is run around the perimeter and around the island. The Boos chopping board at the working end of the island is set into the marble, sitting on top of a bowed base cabinet. At the other end of the island i pulled in the curve to allow for the glass table to sit over it, the grain on the island follows the flat panel doors. All the upper doors have Blum Aventos lift systems and the chefs pantry has ample storage. Also for storage i used 2 aluminium appliance garages. The glass tile backsplash is a combination of a pencil used vertical and square tiles. Over in the breakfast area we chose a concrete top table with supports that mirror the custom designed open bookcase.
The project is spectacular and the clients are very happy with the end results.
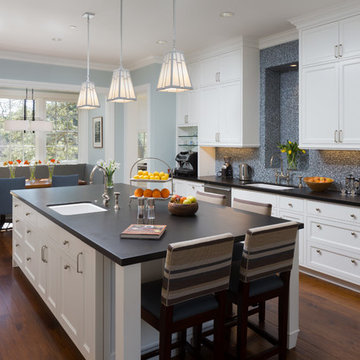
Interior Design:
Anne Norton
AND interior Design Studio
Berkeley, CA 94707
This is an example of an expansive traditional u-shaped separate kitchen in San Francisco with an undermount sink, recessed-panel cabinets, white cabinets, soapstone benchtops, blue splashback, glass tile splashback, stainless steel appliances, medium hardwood floors, with island, brown floor and black benchtop.
This is an example of an expansive traditional u-shaped separate kitchen in San Francisco with an undermount sink, recessed-panel cabinets, white cabinets, soapstone benchtops, blue splashback, glass tile splashback, stainless steel appliances, medium hardwood floors, with island, brown floor and black benchtop.
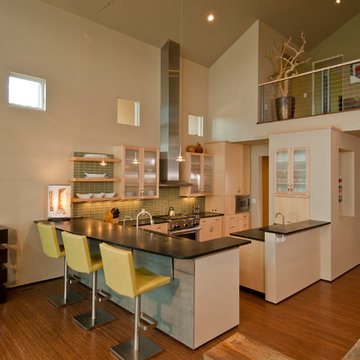
John Robledo Photo
Mid-sized contemporary u-shaped open plan kitchen in Denver with an undermount sink, glass-front cabinets, light wood cabinets, soapstone benchtops, green splashback, glass tile splashback, stainless steel appliances, medium hardwood floors, a peninsula and brown floor.
Mid-sized contemporary u-shaped open plan kitchen in Denver with an undermount sink, glass-front cabinets, light wood cabinets, soapstone benchtops, green splashback, glass tile splashback, stainless steel appliances, medium hardwood floors, a peninsula and brown floor.
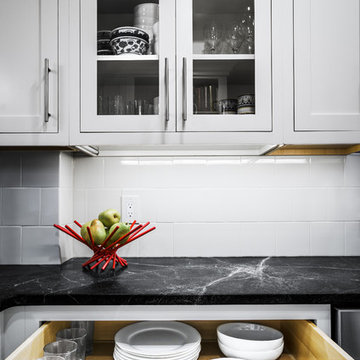
The best kitchen showroom in your area is closer than you think. The four designers there are some of the most experienced award winning kitchen designers in the Delaware Valley. They design in and sell 6 national cabinet lines. And their pricing for cabinetry is slightly less than at home centers in apples to apples comparisons. Where is this kitchen showroom and how come you don’t remember seeing it when it is so close by? It’s in your own home!
Main Line Kitchen Design brings all the same samples you select from when you travel to other showrooms to your home. We make design changes on our laptops in 20-20 CAD with you present usually in the very kitchen being renovated. Understanding what designs will look like and how sample kitchen cabinets, doors, and finishes will look in your home is easy when you are standing in the very room being renovated. Design changes can be emailed to you to print out and discuss with friends and family if you choose. Best of all our design time is free since it is incorporated into the very competitive pricing of your cabinetry when you purchase a kitchen from Main Line Kitchen Design.
Finally there is a kitchen business model and design team that carries the highest quality cabinetry, is experienced, convenient, and reasonably priced. Call us today and find out why we get the best reviews on the internet or Google us and check. We look forward to working with you.
As our company tag line says:
“The world of kitchen design is changing…”
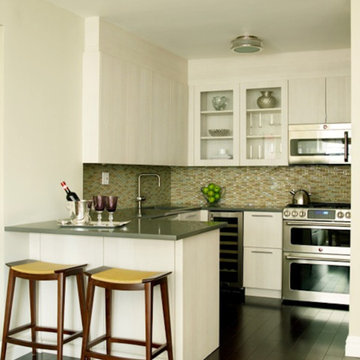
Fully renovated contemporary kitchen with cabinetry by Bilotta. Appliances by GE Bistro, Fisher & Paykel, Marvel, Bosch and Sub Zero. Walnut and woven counter stools by Thomas Pheasant.
Photography by Tria Giovan
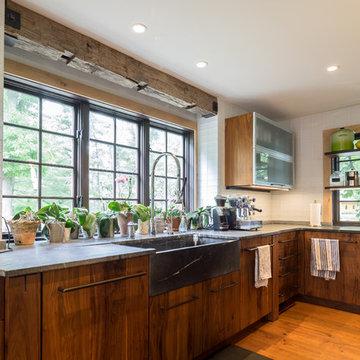
Photographer: Thomas Robert Clark
This is an example of a mid-sized country galley separate kitchen in Philadelphia with a farmhouse sink, open cabinets, medium wood cabinets, soapstone benchtops, white splashback, stainless steel appliances, medium hardwood floors, with island, brown floor and glass tile splashback.
This is an example of a mid-sized country galley separate kitchen in Philadelphia with a farmhouse sink, open cabinets, medium wood cabinets, soapstone benchtops, white splashback, stainless steel appliances, medium hardwood floors, with island, brown floor and glass tile splashback.
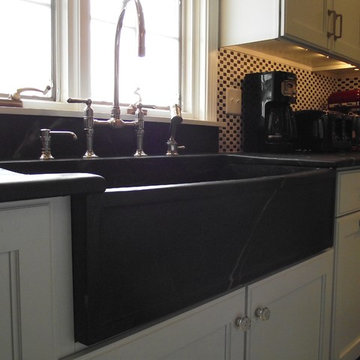
This is an example of a large country l-shaped kitchen in Philadelphia with a farmhouse sink, recessed-panel cabinets, white cabinets, soapstone benchtops, multi-coloured splashback, glass tile splashback, stainless steel appliances, dark hardwood floors and with island.
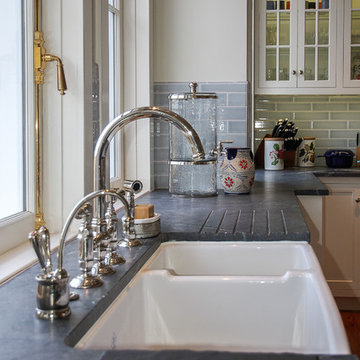
Mid-sized country l-shaped kitchen in DC Metro with a farmhouse sink, recessed-panel cabinets, white cabinets, soapstone benchtops, grey splashback, glass tile splashback, stainless steel appliances, medium hardwood floors and with island.
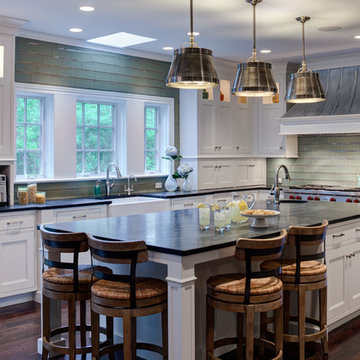
Ample amounts of storage were designed at lower heights to accommodate this petite family while colorful vases inserted behind glass doors were showcased at higher, less used ceiling heights. This combination married functionality with beauty seamlessly.
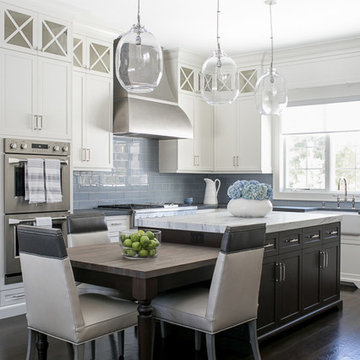
Raquel Langworthy, Custom Creations Kitchens
Design ideas for a mid-sized transitional u-shaped open plan kitchen in New York with a farmhouse sink, shaker cabinets, white cabinets, soapstone benchtops, blue splashback, glass tile splashback, stainless steel appliances, dark hardwood floors, with island and brown floor.
Design ideas for a mid-sized transitional u-shaped open plan kitchen in New York with a farmhouse sink, shaker cabinets, white cabinets, soapstone benchtops, blue splashback, glass tile splashback, stainless steel appliances, dark hardwood floors, with island and brown floor.
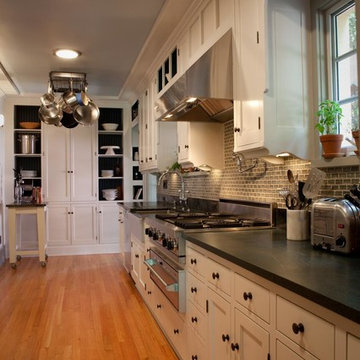
JCA Photography
Photo of a mid-sized traditional galley separate kitchen in Miami with a farmhouse sink, shaker cabinets, white cabinets, soapstone benchtops, grey splashback, glass tile splashback, stainless steel appliances, light hardwood floors and no island.
Photo of a mid-sized traditional galley separate kitchen in Miami with a farmhouse sink, shaker cabinets, white cabinets, soapstone benchtops, grey splashback, glass tile splashback, stainless steel appliances, light hardwood floors and no island.
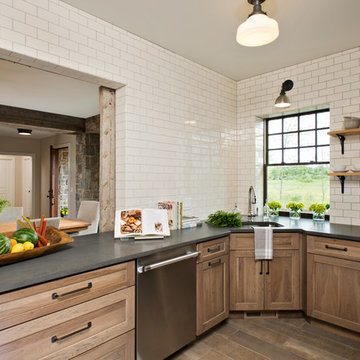
Randall Perry Photography, E Tanny Design
Transitional kitchen in New York with light wood cabinets, soapstone benchtops, white splashback, glass tile splashback and multiple islands.
Transitional kitchen in New York with light wood cabinets, soapstone benchtops, white splashback, glass tile splashback and multiple islands.
Kitchen with Soapstone Benchtops and Glass Tile Splashback Design Ideas
1