Kitchen with Glass Tile Splashback and Travertine Splashback Design Ideas
Refine by:
Budget
Sort by:Popular Today
81 - 100 of 100,323 photos
Item 1 of 3
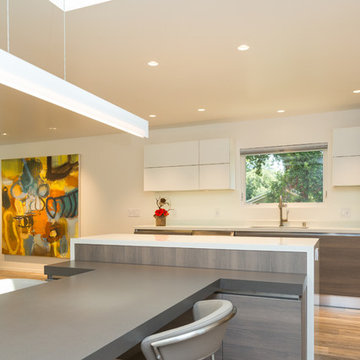
There are more cabinets at the back of the island for additional storage for little-used items.
Photo of a mid-sized modern l-shaped eat-in kitchen in San Francisco with an undermount sink, flat-panel cabinets, light wood cabinets, quartz benchtops, white splashback, glass tile splashback, stainless steel appliances, laminate floors, with island and beige floor.
Photo of a mid-sized modern l-shaped eat-in kitchen in San Francisco with an undermount sink, flat-panel cabinets, light wood cabinets, quartz benchtops, white splashback, glass tile splashback, stainless steel appliances, laminate floors, with island and beige floor.
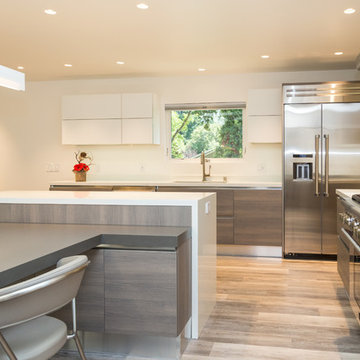
The built-in breakfast table is Silestone quartz in Cemento Suede.
Design ideas for a mid-sized modern l-shaped eat-in kitchen in San Francisco with an undermount sink, flat-panel cabinets, light wood cabinets, quartz benchtops, white splashback, glass tile splashback, stainless steel appliances, laminate floors, with island and beige floor.
Design ideas for a mid-sized modern l-shaped eat-in kitchen in San Francisco with an undermount sink, flat-panel cabinets, light wood cabinets, quartz benchtops, white splashback, glass tile splashback, stainless steel appliances, laminate floors, with island and beige floor.
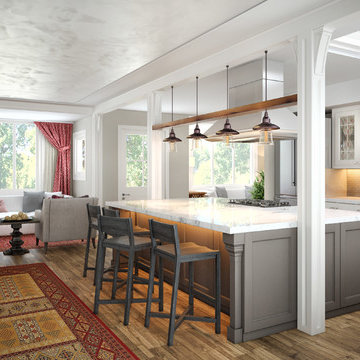
3-D design rendering
Photo of a large transitional l-shaped eat-in kitchen in San Francisco with a farmhouse sink, shaker cabinets, white cabinets, marble benchtops, beige splashback, glass tile splashback, stainless steel appliances, medium hardwood floors, with island and brown floor.
Photo of a large transitional l-shaped eat-in kitchen in San Francisco with a farmhouse sink, shaker cabinets, white cabinets, marble benchtops, beige splashback, glass tile splashback, stainless steel appliances, medium hardwood floors, with island and brown floor.
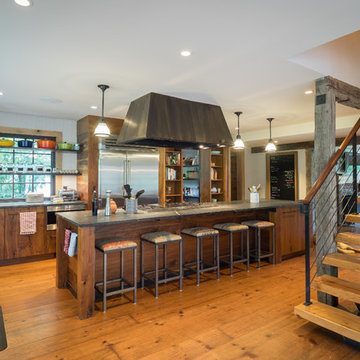
Photographer: Thomas Robert Clark
Mid-sized country l-shaped kitchen in Philadelphia with a farmhouse sink, medium wood cabinets, soapstone benchtops, white splashback, glass tile splashback, stainless steel appliances, medium hardwood floors, with island, brown floor and flat-panel cabinets.
Mid-sized country l-shaped kitchen in Philadelphia with a farmhouse sink, medium wood cabinets, soapstone benchtops, white splashback, glass tile splashback, stainless steel appliances, medium hardwood floors, with island, brown floor and flat-panel cabinets.
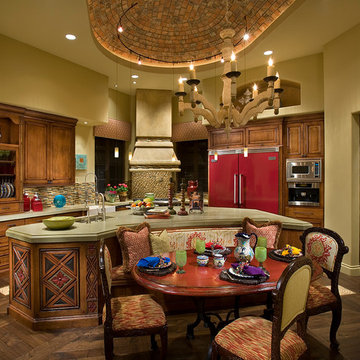
Positioned at the base of Camelback Mountain this hacienda is muy caliente! Designed for dear friends from New York, this home was carefully extracted from the Mrs’ mind.
She had a clear vision for a modern hacienda. Mirroring the clients, this house is both bold and colorful. The central focus was hospitality, outdoor living, and soaking up the amazing views. Full of amazing destinations connected with a curving circulation gallery, this hacienda includes water features, game rooms, nooks, and crannies all adorned with texture and color.
This house has a bold identity and a warm embrace. It was a joy to design for these long-time friends, and we wish them many happy years at Hacienda Del Sueño.
Project Details // Hacienda del Sueño
Architecture: Drewett Works
Builder: La Casa Builders
Landscape + Pool: Bianchi Design
Interior Designer: Kimberly Alonzo
Photographer: Dino Tonn
Wine Room: Innovative Wine Cellar Design
Publications
“Modern Hacienda: East Meets West in a Fabulous Phoenix Home,” Phoenix Home & Garden, November 2009
Awards
ASID Awards: First place – Custom Residential over 6,000 square feet
2009 Phoenix Home and Garden Parade of Homes
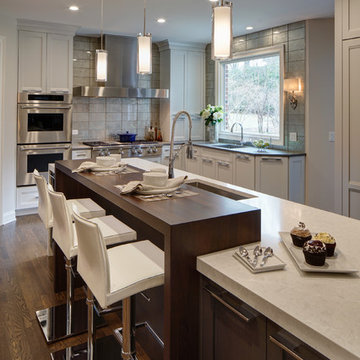
A large two-tiered island is the main work area in this two-cook kitchen. Featuring a waterfall Grothouse custom wood top and a matching quartz waterfall top with a large undermount sink.
The second work area is comprised of the large cooktop and smaller prep sink and double ovens. The raised walnut snack bar top was designed to block the view of the work area from visitors entering the room from the main hallway.
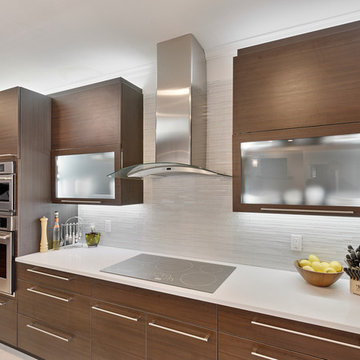
Michael Laurenzano Photography
Mid-sized modern l-shaped separate kitchen in Miami with a double-bowl sink, flat-panel cabinets, dark wood cabinets, solid surface benchtops, white splashback, glass tile splashback, stainless steel appliances, porcelain floors and a peninsula.
Mid-sized modern l-shaped separate kitchen in Miami with a double-bowl sink, flat-panel cabinets, dark wood cabinets, solid surface benchtops, white splashback, glass tile splashback, stainless steel appliances, porcelain floors and a peninsula.
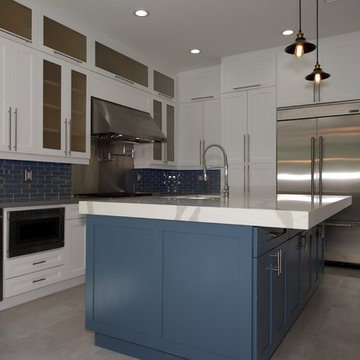
Transitional kitchen with statement island
This is an example of a large transitional l-shaped eat-in kitchen in Miami with a drop-in sink, shaker cabinets, white cabinets, quartzite benchtops, blue splashback, glass tile splashback, stainless steel appliances, ceramic floors, with island and grey floor.
This is an example of a large transitional l-shaped eat-in kitchen in Miami with a drop-in sink, shaker cabinets, white cabinets, quartzite benchtops, blue splashback, glass tile splashback, stainless steel appliances, ceramic floors, with island and grey floor.
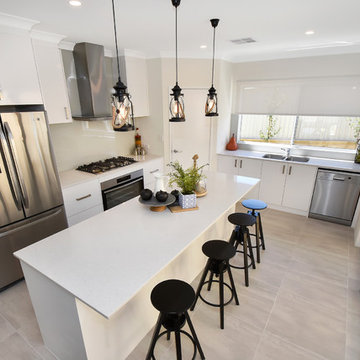
Inspiration for a mid-sized modern galley open plan kitchen in Perth with a double-bowl sink, beaded inset cabinets, white cabinets, solid surface benchtops, grey splashback, glass tile splashback, stainless steel appliances, ceramic floors, with island and beige floor.
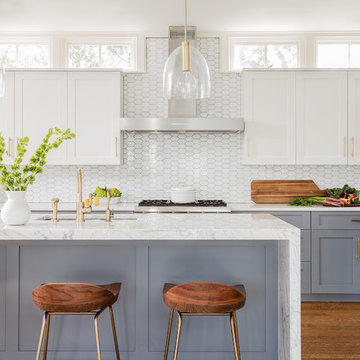
Michael J. Lee
Mid-sized transitional galley kitchen in Boston with an undermount sink, grey cabinets, marble benchtops, white splashback, glass tile splashback, stainless steel appliances, medium hardwood floors, with island and shaker cabinets.
Mid-sized transitional galley kitchen in Boston with an undermount sink, grey cabinets, marble benchtops, white splashback, glass tile splashback, stainless steel appliances, medium hardwood floors, with island and shaker cabinets.
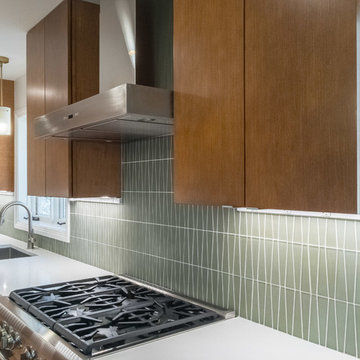
Mid-century modern kitchen design featuring:
- Kraftmaid Vantage cabinets (Barnet Golden Lager) with quartersawn maple slab fronts and tab cabinet pulls
- Island Stone Wave glass backsplash tile
- White quartz countertops
- Thermador range and dishwasher
- Cedar & Moss mid-century brass light fixtures
- Concealed undercabinet plug mold receptacles
- Undercabinet LED lighting
- Faux-wood porcelain tile for island paneling
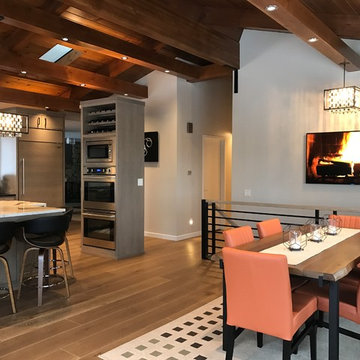
Inspiration for a mid-sized midcentury u-shaped open plan kitchen in Boise with a single-bowl sink, flat-panel cabinets, grey cabinets, granite benchtops, blue splashback, glass tile splashback, panelled appliances, medium hardwood floors and with island.
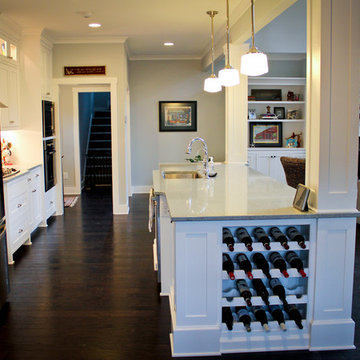
Utilizing every space possible provides an organized and uncluttered kitchen. An end wine rack takes advantage of an otherwise unused area within an island.
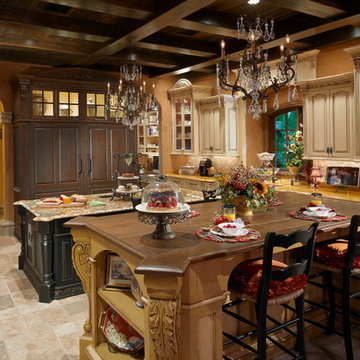
Lawrence Taylor Photography
Inspiration for a large mediterranean l-shaped separate kitchen in Orlando with beige cabinets, granite benchtops, beige splashback, panelled appliances, travertine floors, multiple islands, glass-front cabinets, travertine splashback, beige floor and a farmhouse sink.
Inspiration for a large mediterranean l-shaped separate kitchen in Orlando with beige cabinets, granite benchtops, beige splashback, panelled appliances, travertine floors, multiple islands, glass-front cabinets, travertine splashback, beige floor and a farmhouse sink.
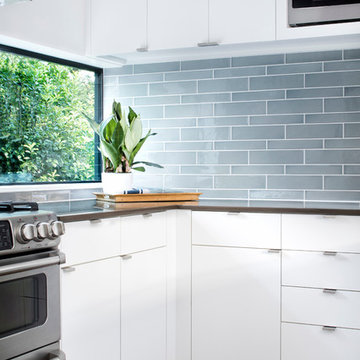
Photo of a mid-sized contemporary separate kitchen in Austin with an undermount sink, flat-panel cabinets, white cabinets, solid surface benchtops, grey splashback, glass tile splashback, stainless steel appliances, light hardwood floors, a peninsula and brown floor.
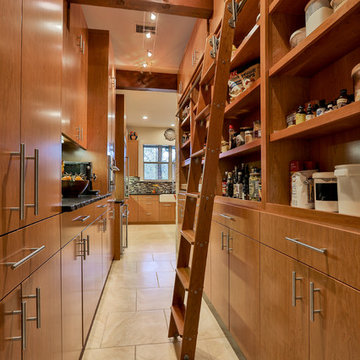
Michelle Jones Photography
This is an example of a large country l-shaped open plan kitchen in Austin with a farmhouse sink, flat-panel cabinets, medium wood cabinets, granite benchtops, multi-coloured splashback, glass tile splashback, stainless steel appliances, travertine floors and with island.
This is an example of a large country l-shaped open plan kitchen in Austin with a farmhouse sink, flat-panel cabinets, medium wood cabinets, granite benchtops, multi-coloured splashback, glass tile splashback, stainless steel appliances, travertine floors and with island.
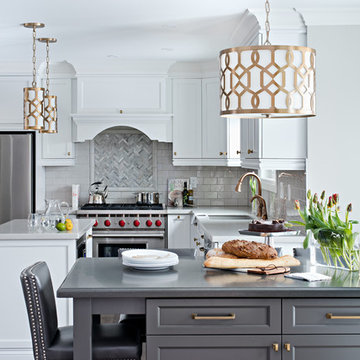
Large transitional l-shaped open plan kitchen in Toronto with dark hardwood floors, stainless steel appliances, white cabinets, granite benchtops, grey splashback, glass tile splashback, shaker cabinets, multiple islands, an undermount sink and brown floor.
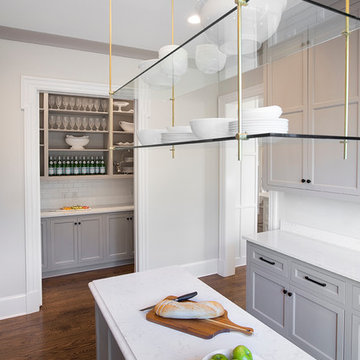
Pure One Photography
Design ideas for a mid-sized transitional u-shaped kitchen in Nashville with marble benchtops, white splashback, glass tile splashback, stainless steel appliances, light hardwood floors, brown floor, grey cabinets, with island and recessed-panel cabinets.
Design ideas for a mid-sized transitional u-shaped kitchen in Nashville with marble benchtops, white splashback, glass tile splashback, stainless steel appliances, light hardwood floors, brown floor, grey cabinets, with island and recessed-panel cabinets.
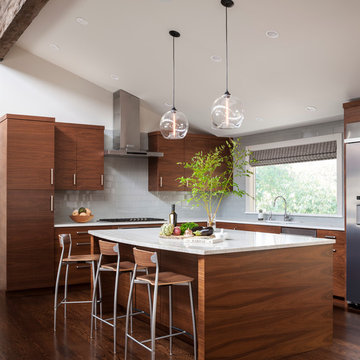
photos: John Granen Photography
Inspiration for an expansive midcentury l-shaped eat-in kitchen in Seattle with an undermount sink, flat-panel cabinets, dark wood cabinets, marble benchtops, grey splashback, glass tile splashback, stainless steel appliances, dark hardwood floors and with island.
Inspiration for an expansive midcentury l-shaped eat-in kitchen in Seattle with an undermount sink, flat-panel cabinets, dark wood cabinets, marble benchtops, grey splashback, glass tile splashback, stainless steel appliances, dark hardwood floors and with island.
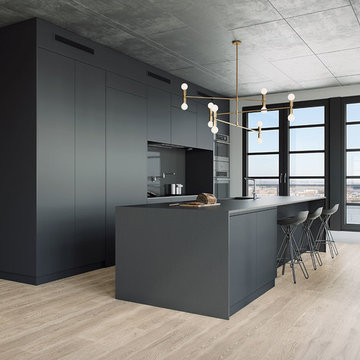
The kitchen has shades of dark grey, charcoal for its countertops, kithchen island, and cabinets. The charcoal glass backsplash completes the dark look. Equipments, devices and food products are ingeniously hidden behind the charcoal lacquered panels. All the appliances are integrated and the fridge is panel-ready. The countertop wraps the kitchen island, creating one distinctive element in the middle of the space.
Image credits: Francis Raymond
Kitchen with Glass Tile Splashback and Travertine Splashback Design Ideas
5