Kitchen with Glass Tile Splashback Design Ideas
Refine by:
Budget
Sort by:Popular Today
101 - 120 of 17,862 photos
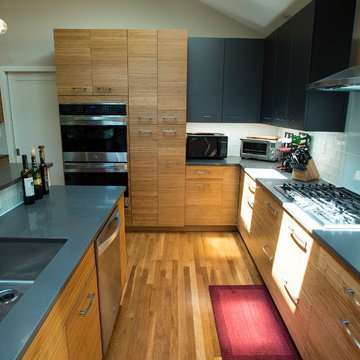
Mid-sized modern l-shaped open plan kitchen in DC Metro with an undermount sink, flat-panel cabinets, light wood cabinets, quartz benchtops, green splashback, glass tile splashback, stainless steel appliances, light hardwood floors, with island, grey benchtop and exposed beam.
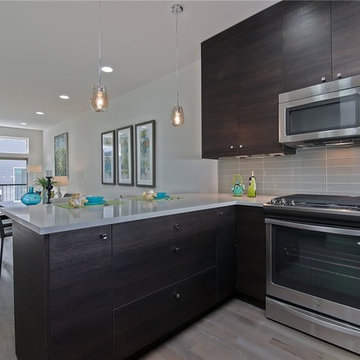
Inspiration for a small modern u-shaped eat-in kitchen in Seattle with flat-panel cabinets, dark wood cabinets, quartz benchtops, grey splashback, glass tile splashback, stainless steel appliances, light hardwood floors, a peninsula, grey floor and a single-bowl sink.
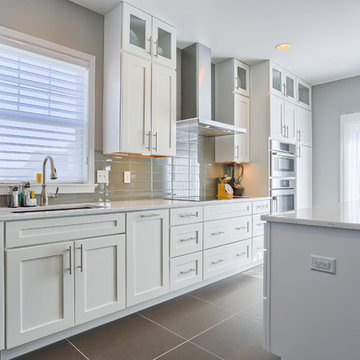
Beauty of style and harmony and grace and good rhythm depend on simplicity. - Plato. Photo Credit: Justin Tearney
Photo of a mid-sized modern l-shaped open plan kitchen in Seattle with an undermount sink, recessed-panel cabinets, white cabinets, grey splashback, glass tile splashback, stainless steel appliances, ceramic floors and with island.
Photo of a mid-sized modern l-shaped open plan kitchen in Seattle with an undermount sink, recessed-panel cabinets, white cabinets, grey splashback, glass tile splashback, stainless steel appliances, ceramic floors and with island.
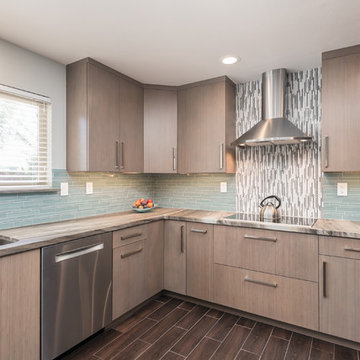
Transitional kitchen with leather-finish marble counter tops. Ultra-Craft french grey flat-panel cabinetry with multi-color glass backsplash tile and wood ceramic floors. Backsplash behind built-in stove featuring glass mosaic vertical tiles. Photo by Exceptional Frames.
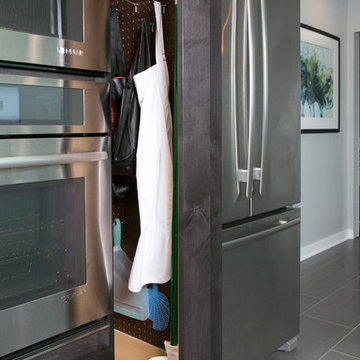
Here is a nicely polished and refined modern kitchen. This kitchen glistens with unique details such as illuminated crown molding, waterfall counter-tops, and nicely hidden broom closets... Enjoy!
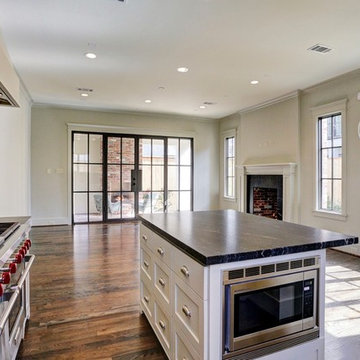
Inspiration for a mid-sized traditional l-shaped open plan kitchen in Houston with an undermount sink, shaker cabinets, grey cabinets, granite benchtops, grey splashback, glass tile splashback, stainless steel appliances, dark hardwood floors and with island.
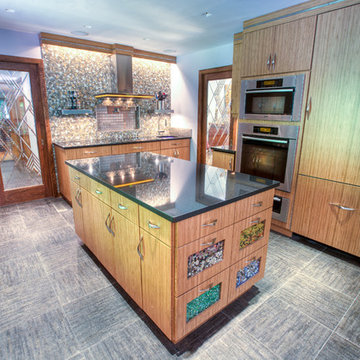
Look at all the fun details in this kitchen: a full wall of whimsical glass mosaic tile, carmalized bamboo cabinetry, a cork-look floor tile, unique salvaged glass doors, the gently curved cabinet hardware and the lighting in the hood and bar sink. Each item was carefully selected to add flair and interest without distracting from the other elements around it.
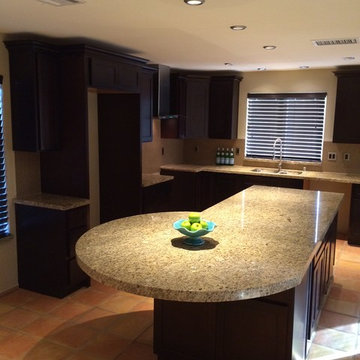
J. Johnson
Photo of a small contemporary u-shaped eat-in kitchen in Las Vegas with with island, shaker cabinets, dark wood cabinets, granite benchtops, beige splashback, glass tile splashback, stainless steel appliances, an undermount sink and terra-cotta floors.
Photo of a small contemporary u-shaped eat-in kitchen in Las Vegas with with island, shaker cabinets, dark wood cabinets, granite benchtops, beige splashback, glass tile splashback, stainless steel appliances, an undermount sink and terra-cotta floors.
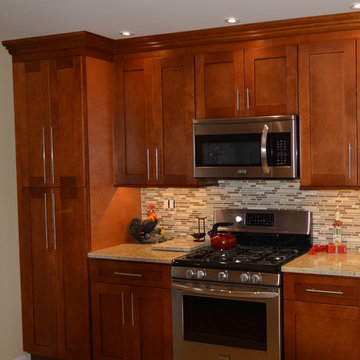
Light Brown shaker cabinets and Cielo di oro granite are set alongside black and stainless steel appliances and tied together by the silver hardware on the cabinets
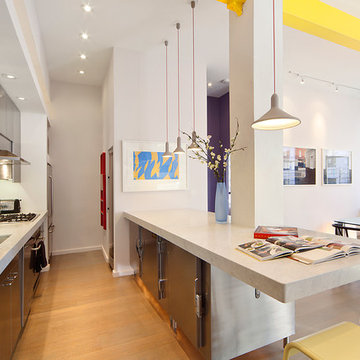
Nicolas Arellano
Photo of a mid-sized contemporary galley eat-in kitchen in New York with an undermount sink, flat-panel cabinets, stainless steel cabinets, granite benchtops, glass tile splashback, stainless steel appliances, medium hardwood floors and a peninsula.
Photo of a mid-sized contemporary galley eat-in kitchen in New York with an undermount sink, flat-panel cabinets, stainless steel cabinets, granite benchtops, glass tile splashback, stainless steel appliances, medium hardwood floors and a peninsula.
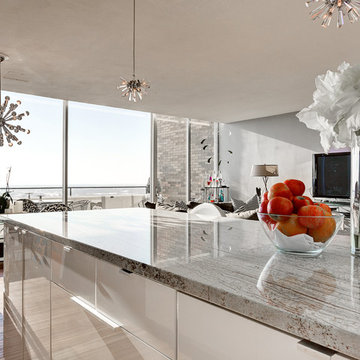
Damask chairs and starburst pendant lighting give the dinning area a modern and retro feel.
Photos by Arc Photography
This is an example of a modern l-shaped eat-in kitchen in Columbus with an undermount sink, flat-panel cabinets, white cabinets, granite benchtops, grey splashback, glass tile splashback and white appliances.
This is an example of a modern l-shaped eat-in kitchen in Columbus with an undermount sink, flat-panel cabinets, white cabinets, granite benchtops, grey splashback, glass tile splashback and white appliances.
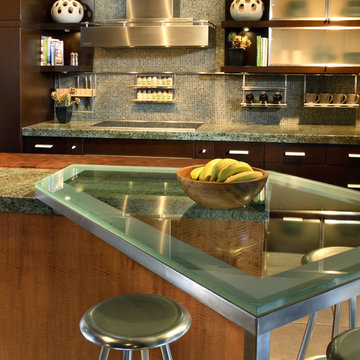
Photo of a mid-sized transitional eat-in kitchen in Phoenix with flat-panel cabinets, medium wood cabinets, granite benchtops, multi-coloured splashback, glass tile splashback, stainless steel appliances, ceramic floors and with island.
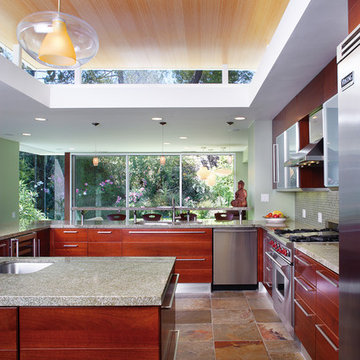
This kitchen remodel involved the demolition of several intervening rooms to create a large kitchen/family room that now connects directly to the backyard and the pool area. The new raised roof and clerestory help to bring light into the heart of the house and provides views to the surrounding treetops. The kitchen cabinets are by Italian manufacturer Scavolini. The floor is slate, the countertops are granite, and the ceiling is bamboo.
Design Team: Tracy Stone, Donatella Cusma', Sherry Cefali
Engineer: Dave Cefali
Photo by: Lawrence Anderson
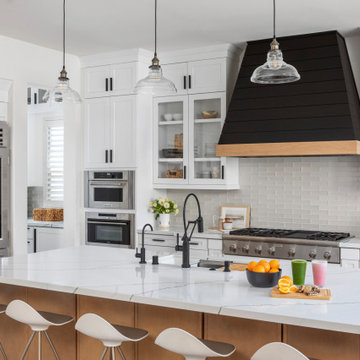
Stunning quartz countertops with waterfall overflow effect contrasts beautifully with the maple cabinetry and bold shiplap hood. The hood was custom designed by our Designer Janna and manufactured by our very own craftsmen at Sea Pointe Construction.
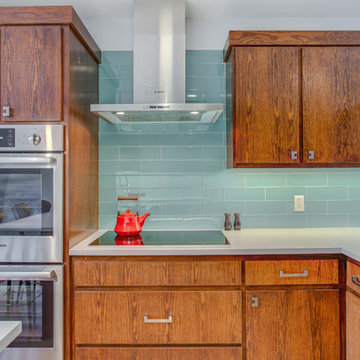
we wanted to preserve the mid-century modern feel (talk about a real flashback!), and boy, do we love the results! This kitchen is another perfect example of a project where we did the “lipstick and make-up” – another term for replacing the more cosmetic features such as countertops, backsplash, and the door and drawer fronts. Even doing so, the resulting kitchen leaves us with a breath of fresh air! To learn more about this space, continue reading below:
Cabinetry
To start, we removed the soffit in the kitchen making the space look taller. Next, we did not rip out the cabinetry boxes, because we were inspired by the finish and look of what existed. Maintaining the finish of the cabinets helped preserve the retro feel and is a good example of repurposing what you already have! As a result, we replaced the door and drawer fronts with a new slab style in a matching medium stain. In addition to the cabinetry fronts, we installed floating shelves – a perfect spot to display!
Countertops
For countertops we wanted something light and bright, and also something that would look good with the other finishes. As a result, we kept it simple with a light and bright surface from Caesarstone in the color “Blizzard”
Backsplash
Now for a little fun and a pop of color, the tile. The tile we selected is fresh, exciting, and also ties everything together giving that mid-century modern feel. In a brick-lay installation, we have a Glazzio Crystile Series, in a 4×12 size, with a finish of Soft Mint.
Fixtures and Fittings
Completing the space, we finished the cabinetry with U-Turn knob’s on the doors, and U-turn pulls on the drawers. Then from Blanco, we have a Quatrus stainless steel sink and a Culina mini faucet in satin nickel.
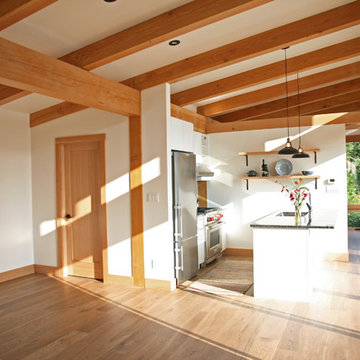
Elizabeth Fitzzaland
Photo of a small contemporary galley open plan kitchen in Other with an undermount sink, flat-panel cabinets, white cabinets, quartz benchtops, grey splashback, glass tile splashback, stainless steel appliances, medium hardwood floors, a peninsula, beige floor and grey benchtop.
Photo of a small contemporary galley open plan kitchen in Other with an undermount sink, flat-panel cabinets, white cabinets, quartz benchtops, grey splashback, glass tile splashback, stainless steel appliances, medium hardwood floors, a peninsula, beige floor and grey benchtop.
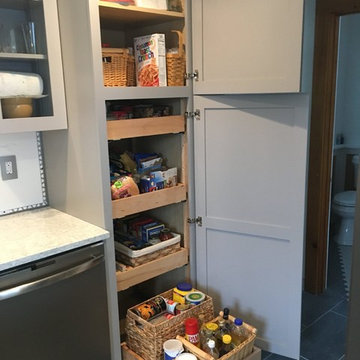
Photo of a small modern l-shaped eat-in kitchen in Burlington with an undermount sink, shaker cabinets, grey cabinets, quartz benchtops, green splashback, glass tile splashback, stainless steel appliances, ceramic floors and grey floor.
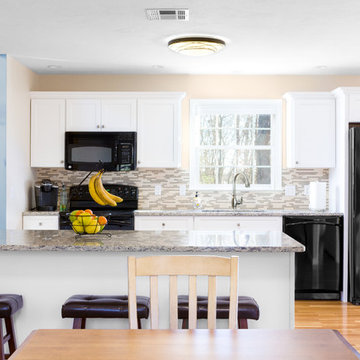
Photo Credits: Greg Perko Photography
Photo of a mid-sized traditional galley eat-in kitchen in Boston with recessed-panel cabinets, white cabinets, granite benchtops, beige splashback, with island, glass tile splashback, black appliances, an undermount sink and light hardwood floors.
Photo of a mid-sized traditional galley eat-in kitchen in Boston with recessed-panel cabinets, white cabinets, granite benchtops, beige splashback, with island, glass tile splashback, black appliances, an undermount sink and light hardwood floors.
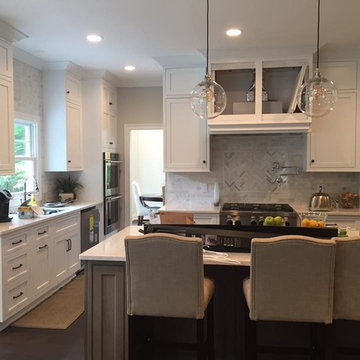
This is an example of a mid-sized contemporary single-wall eat-in kitchen in Columbus with an undermount sink, recessed-panel cabinets, white cabinets, marble benchtops, grey splashback, glass tile splashback, stainless steel appliances, dark hardwood floors and with island.
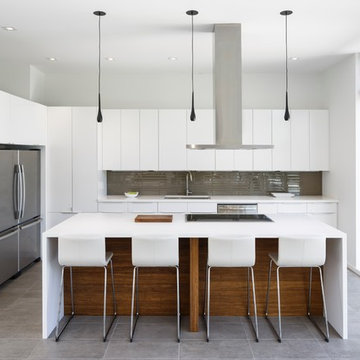
Architect: Christopher Simmonds Architect
Mid-sized contemporary l-shaped open plan kitchen in Ottawa with an undermount sink, flat-panel cabinets, white cabinets, grey splashback, stainless steel appliances, with island, glass tile splashback, solid surface benchtops and concrete floors.
Mid-sized contemporary l-shaped open plan kitchen in Ottawa with an undermount sink, flat-panel cabinets, white cabinets, grey splashback, stainless steel appliances, with island, glass tile splashback, solid surface benchtops and concrete floors.
Kitchen with Glass Tile Splashback Design Ideas
6