Kitchen with Glass Tile Splashback Design Ideas
Refine by:
Budget
Sort by:Popular Today
141 - 160 of 17,855 photos
Item 1 of 3
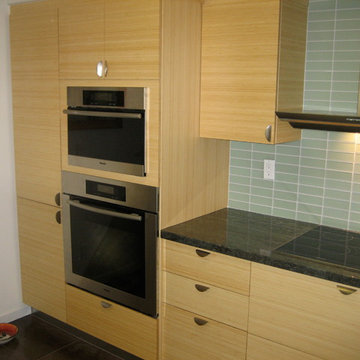
Photo of a small contemporary galley separate kitchen in San Diego with an undermount sink, flat-panel cabinets, light wood cabinets, granite benchtops, blue splashback, glass tile splashback, stainless steel appliances, ceramic floors and no island.
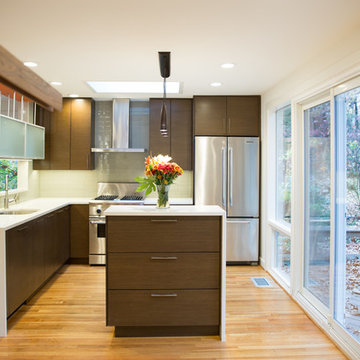
Design ideas for a small modern l-shaped eat-in kitchen in DC Metro with an undermount sink, flat-panel cabinets, dark wood cabinets, quartz benchtops, grey splashback, glass tile splashback, stainless steel appliances, light hardwood floors and with island.
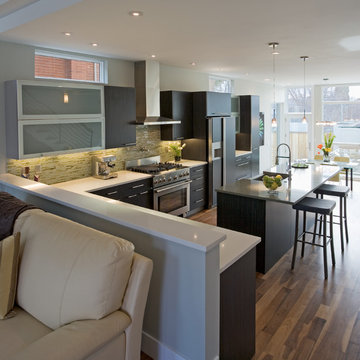
Photo of a mid-sized contemporary l-shaped eat-in kitchen in Denver with a farmhouse sink, flat-panel cabinets, black cabinets, granite benchtops, green splashback, glass tile splashback, stainless steel appliances, medium hardwood floors, with island and brown floor.
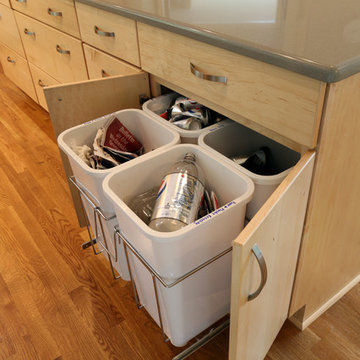
Photo of a mid-sized modern l-shaped eat-in kitchen in Portland with an undermount sink, flat-panel cabinets, light wood cabinets, quartz benchtops, green splashback, glass tile splashback, stainless steel appliances, medium hardwood floors and with island.
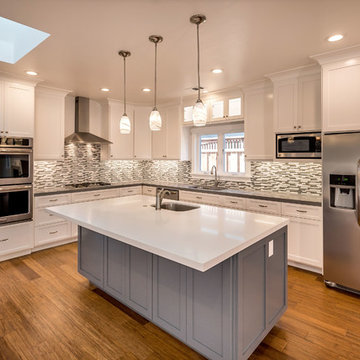
Single Story Complete Renovation
Architect: Robin McCarthy
Builder: Lincoln Builders
Mark Pinkerton Photographer
Photo of a mid-sized arts and crafts l-shaped open plan kitchen in San Francisco with an undermount sink, shaker cabinets, white cabinets, quartz benchtops, multi-coloured splashback, glass tile splashback, stainless steel appliances, medium hardwood floors and with island.
Photo of a mid-sized arts and crafts l-shaped open plan kitchen in San Francisco with an undermount sink, shaker cabinets, white cabinets, quartz benchtops, multi-coloured splashback, glass tile splashback, stainless steel appliances, medium hardwood floors and with island.
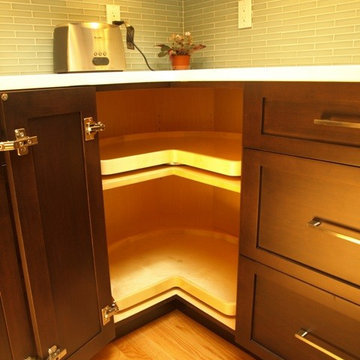
"No one puts Baby in the corner." Try a lazy susan instead, the space is never wasted. They are a great option to utilizing an awkward space. A rotating base allows for ease of access.
Photography by Bob Gockeler
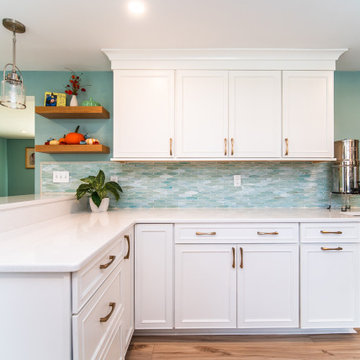
Design ideas for a mid-sized beach style u-shaped eat-in kitchen in Bridgeport with an undermount sink, shaker cabinets, white cabinets, quartz benchtops, green splashback, glass tile splashback, stainless steel appliances, laminate floors, a peninsula, beige floor and white benchtop.
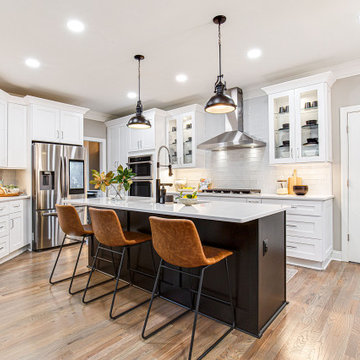
Design ideas for a mid-sized midcentury l-shaped open plan kitchen in Atlanta with an undermount sink, shaker cabinets, white cabinets, quartz benchtops, white splashback, glass tile splashback, stainless steel appliances, medium hardwood floors, with island, beige floor and white benchtop.
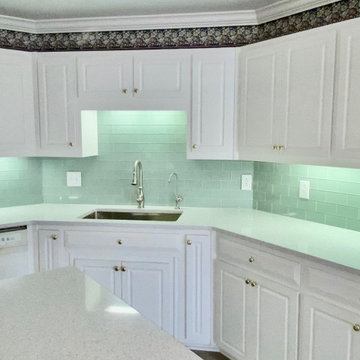
Wow! We just love how dazzling this new Cambria countertop is. It really picks up the beautiful coastal color from the sleek sea glass subway tile in the backsplash. Combined with new durable Cali Vinyl longboard planks, stainless cooking appliances, sink and faucet, it really transforms the space without having to remodel the entire kitchen.
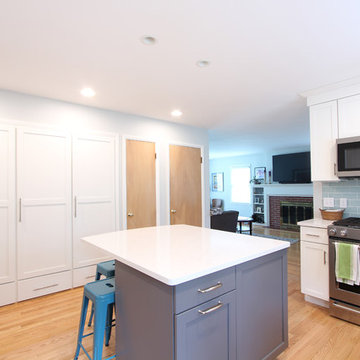
Photo of a small transitional u-shaped kitchen in Other with an undermount sink, shaker cabinets, white cabinets, quartz benchtops, green splashback, glass tile splashback, stainless steel appliances, light hardwood floors, with island, brown floor and white benchtop.
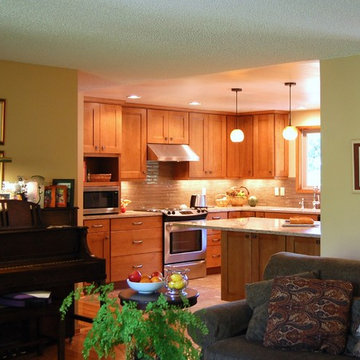
The remodel took traffic flow and appliance placement into consideration. The refrigerator was relocated to an area closer to the sink and out of the flow of traffic. Recessed lighting and under-cabinet lighting now flood the kitchen with warm light. The closet pantry and a half wall between the family room and kitchen were removed and a peninsular with seating area was added to provide a large work surface, storage on both sides and shelving with baskets to store homework, craft items and books. Opening this area up provided a welcoming spot for friends and family to gather when entertaining. The microwave was placed at a height that was safe and convenient for the whole family. Cabinets taken to the ceiling, large drawers, pantry roll-outs and a corner lazy susan have helped make this kitchen a pleasure to gather as a family.
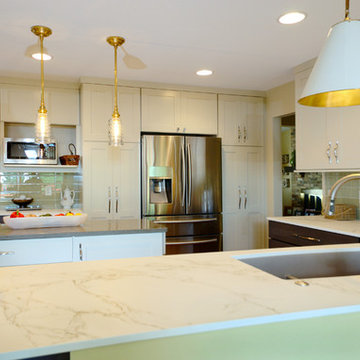
Stewart Crenshaw
Design ideas for a mid-sized contemporary u-shaped open plan kitchen in Minneapolis with an undermount sink, shaker cabinets, white cabinets, quartz benchtops, yellow splashback, glass tile splashback, stainless steel appliances, medium hardwood floors, with island, brown floor and white benchtop.
Design ideas for a mid-sized contemporary u-shaped open plan kitchen in Minneapolis with an undermount sink, shaker cabinets, white cabinets, quartz benchtops, yellow splashback, glass tile splashback, stainless steel appliances, medium hardwood floors, with island, brown floor and white benchtop.
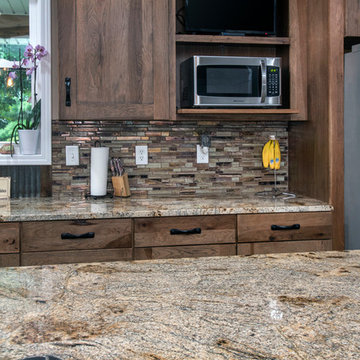
Karli Moore Photography
Design ideas for a mid-sized country single-wall open plan kitchen in Columbus with an undermount sink, flat-panel cabinets, medium wood cabinets, granite benchtops, brown splashback, glass tile splashback, stainless steel appliances, ceramic floors, with island and multi-coloured floor.
Design ideas for a mid-sized country single-wall open plan kitchen in Columbus with an undermount sink, flat-panel cabinets, medium wood cabinets, granite benchtops, brown splashback, glass tile splashback, stainless steel appliances, ceramic floors, with island and multi-coloured floor.
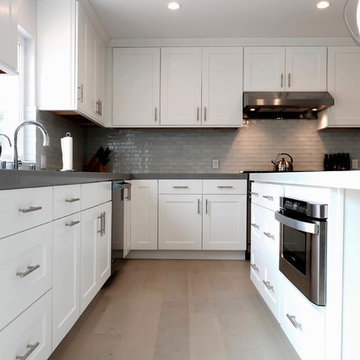
ABH
Design ideas for a mid-sized transitional l-shaped open plan kitchen in Los Angeles with a drop-in sink, shaker cabinets, white cabinets, quartz benchtops, blue splashback, glass tile splashback, stainless steel appliances, light hardwood floors, with island and beige floor.
Design ideas for a mid-sized transitional l-shaped open plan kitchen in Los Angeles with a drop-in sink, shaker cabinets, white cabinets, quartz benchtops, blue splashback, glass tile splashback, stainless steel appliances, light hardwood floors, with island and beige floor.
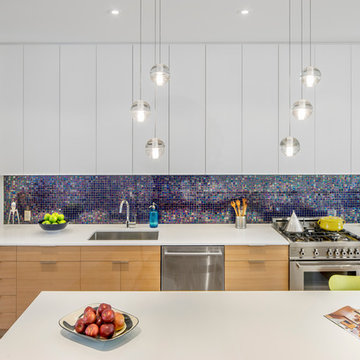
Steven Evans Photography
Small contemporary single-wall open plan kitchen in Toronto with an undermount sink, flat-panel cabinets, medium wood cabinets, quartz benchtops, blue splashback, glass tile splashback, stainless steel appliances, medium hardwood floors and with island.
Small contemporary single-wall open plan kitchen in Toronto with an undermount sink, flat-panel cabinets, medium wood cabinets, quartz benchtops, blue splashback, glass tile splashback, stainless steel appliances, medium hardwood floors and with island.
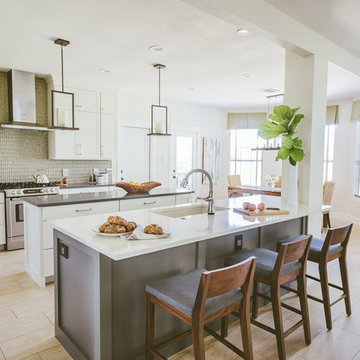
Erin Holsonback - anindoorlady.com
Design ideas for a large transitional u-shaped open plan kitchen in Austin with an undermount sink, shaker cabinets, white cabinets, stainless steel appliances, porcelain floors, multiple islands, solid surface benchtops, grey splashback and glass tile splashback.
Design ideas for a large transitional u-shaped open plan kitchen in Austin with an undermount sink, shaker cabinets, white cabinets, stainless steel appliances, porcelain floors, multiple islands, solid surface benchtops, grey splashback and glass tile splashback.
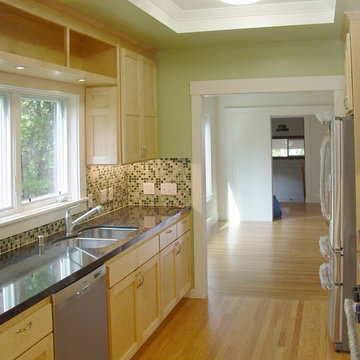
Remodeled kitchen in the expanded house
Design ideas for a mid-sized contemporary galley separate kitchen in San Francisco with a double-bowl sink, shaker cabinets, light wood cabinets, granite benchtops, multi-coloured splashback, glass tile splashback, stainless steel appliances, medium hardwood floors, no island and yellow floor.
Design ideas for a mid-sized contemporary galley separate kitchen in San Francisco with a double-bowl sink, shaker cabinets, light wood cabinets, granite benchtops, multi-coloured splashback, glass tile splashback, stainless steel appliances, medium hardwood floors, no island and yellow floor.
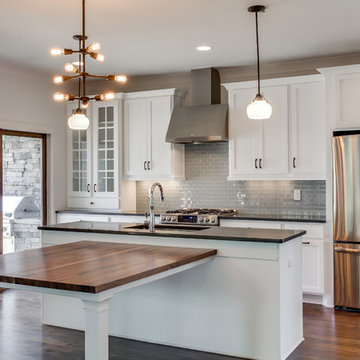
Showcase Photographers
This is an example of a mid-sized country galley open plan kitchen in Nashville with an undermount sink, shaker cabinets, white cabinets, quartz benchtops, grey splashback, glass tile splashback, stainless steel appliances, dark hardwood floors and with island.
This is an example of a mid-sized country galley open plan kitchen in Nashville with an undermount sink, shaker cabinets, white cabinets, quartz benchtops, grey splashback, glass tile splashback, stainless steel appliances, dark hardwood floors and with island.
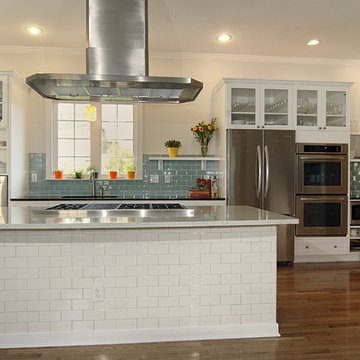
Photography: Glenn DeRosa
Photo of a mid-sized transitional u-shaped eat-in kitchen in Charlotte with stainless steel appliances, white cabinets, granite benchtops, blue splashback, glass tile splashback, an undermount sink, light hardwood floors, with island and glass-front cabinets.
Photo of a mid-sized transitional u-shaped eat-in kitchen in Charlotte with stainless steel appliances, white cabinets, granite benchtops, blue splashback, glass tile splashback, an undermount sink, light hardwood floors, with island and glass-front cabinets.
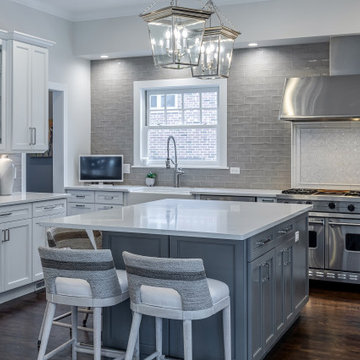
KITCHEN REFRESH project recently completed in Highland Park - To keep costs down our designers retained the existing perimeter cabinets, sprayed and modified them, replaced the island and pantry cabinetry to enhance functionality & storage, installed new fixtures, finishes and countertops to completely transform this once dated kitchen.
Kitchen with Glass Tile Splashback Design Ideas
8