Kitchen with Glass Tile Splashback Design Ideas
Refine by:
Budget
Sort by:Popular Today
101 - 120 of 30,573 photos
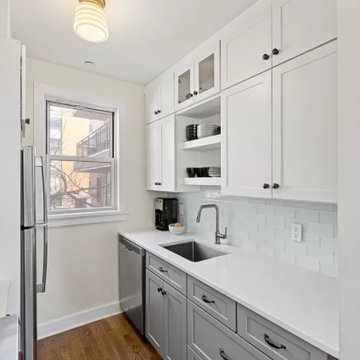
Every inch counts when it comes to kitchen design; especially in Brooklyn, New York. This kitchen's footprint may be small, but it packs a lot of design punch! From our two toned cabinetry, the high end appliances, Thasos quartz countertops and matte black hardware... there is no surprise this unit sold for a pretty penny recently!
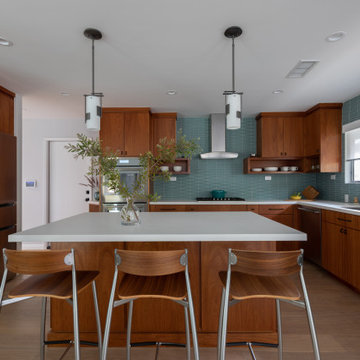
This mid-century ranch-style home in Pasadena, CA underwent a complete interior remodel and renovation. The kitchen walls separating it from the dining and living rooms were removed creating a sophisticated open-plan entertainment space.

Fully custom kitchen remodel with red marble countertops, red Fireclay tile backsplash, white Fisher + Paykel appliances, and a custom wrapped brass vent hood. Pendant lights by Anna Karlin, styling and design by cityhomeCOLLECTIVE
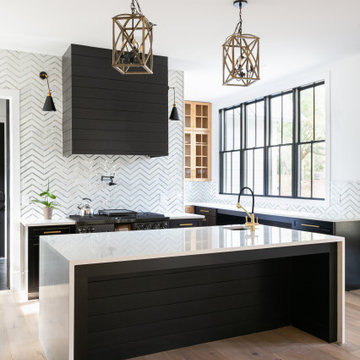
Inspiration for an expansive country eat-in kitchen in Charleston with shaker cabinets, dark wood cabinets, white splashback, glass tile splashback, light hardwood floors, with island and beige floor.

Photo of a large transitional u-shaped open plan kitchen in Seattle with a farmhouse sink, shaker cabinets, white cabinets, quartz benchtops, grey splashback, glass tile splashback, stainless steel appliances, vinyl floors, with island, multi-coloured floor and white benchtop.
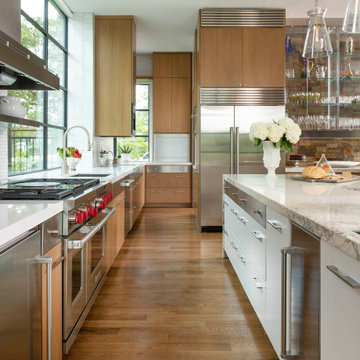
Inspiration for a mid-sized contemporary single-wall eat-in kitchen in Dallas with a single-bowl sink, flat-panel cabinets, light wood cabinets, marble benchtops, white splashback, glass tile splashback, stainless steel appliances, medium hardwood floors, with island, brown floor and white benchtop.
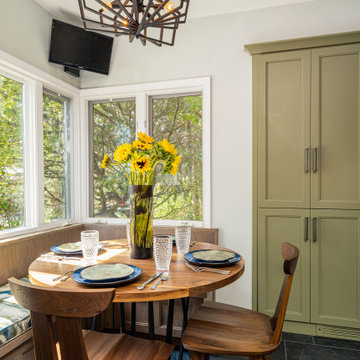
This couples small kitchen was in dire need of an update. The homeowner is an avid cook and cookbook collector so finding a special place for some of his most prized cookbooks was a must!
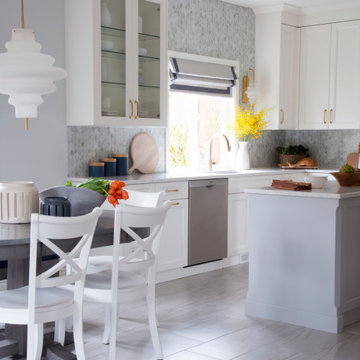
This spacious home in North Vancouver's Deep Cove community had been built and decorated just over 20 years ago and was in need of updating. Our clients who are empty nesters, spend much of their time in the kitchen and family room so we focused on these spaces keeping in mind that the more formal spaces on the main floor will follow in a few years time. For the most part the layout of their kitchen worked well for them so our role was to tweak the kitchen and family room furniture layout and to select updated finishes and furnishings. Since this home transformation is not happening all at once, we purposefully selected classic finishes, like antique brass hardware, that will tie in with the rest of the home's decor until it can be updated. The resulting refresh stays true to the original feel of the house while giving it a clean, updated look.
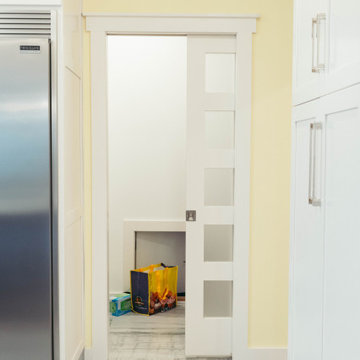
This dark, dreary kitchen was large, but not being used well. The family of 7 had outgrown the limited storage and experienced traffic bottlenecks when in the kitchen together. A bright, cheerful and more functional kitchen was desired, as well as a new pantry space.
We gutted the kitchen and closed off the landing through the door to the garage to create a new pantry. A frosted glass pocket door eliminates door swing issues. In the pantry, a small access door opens to the garage so groceries can be loaded easily. Grey wood-look tile was laid everywhere.
We replaced the small window and added a 6’x4’ window, instantly adding tons of natural light. A modern motorized sheer roller shade helps control early morning glare. Three free-floating shelves are to the right of the window for favorite décor and collectables.
White, ceiling-height cabinets surround the room. The full-overlay doors keep the look seamless. Double dishwashers, double ovens and a double refrigerator are essentials for this busy, large family. An induction cooktop was chosen for energy efficiency, child safety, and reliability in cooking. An appliance garage and a mixer lift house the much-used small appliances.
An ice maker and beverage center were added to the side wall cabinet bank. The microwave and TV are hidden but have easy access.
The inspiration for the room was an exclusive glass mosaic tile. The large island is a glossy classic blue. White quartz countertops feature small flecks of silver. Plus, the stainless metal accent was even added to the toe kick!
Upper cabinet, under-cabinet and pendant ambient lighting, all on dimmers, was added and every light (even ceiling lights) is LED for energy efficiency.
White-on-white modern counter stools are easy to clean. Plus, throughout the room, strategically placed USB outlets give tidy charging options.
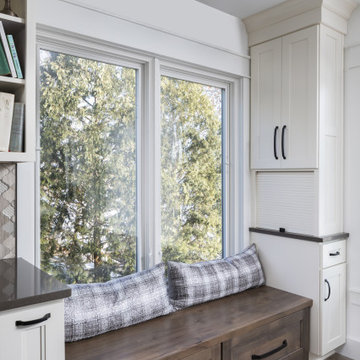
Detail of island post and skirting to support the overhang area. LVP flooring with black hardware details.
Design ideas for a mid-sized transitional l-shaped eat-in kitchen in Milwaukee with a farmhouse sink, recessed-panel cabinets, light wood cabinets, granite benchtops, multi-coloured splashback, glass tile splashback, stainless steel appliances, vinyl floors, with island, grey floor and white benchtop.
Design ideas for a mid-sized transitional l-shaped eat-in kitchen in Milwaukee with a farmhouse sink, recessed-panel cabinets, light wood cabinets, granite benchtops, multi-coloured splashback, glass tile splashback, stainless steel appliances, vinyl floors, with island, grey floor and white benchtop.
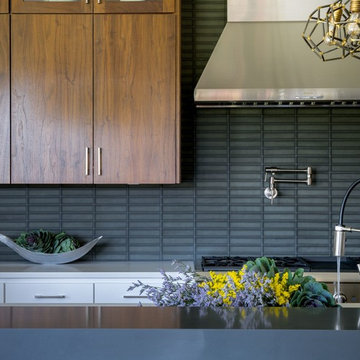
Design ideas for a large modern u-shaped open plan kitchen in Dallas with black splashback, stainless steel appliances, with island, an undermount sink, medium wood cabinets, quartz benchtops, glass tile splashback, light hardwood floors and grey benchtop.
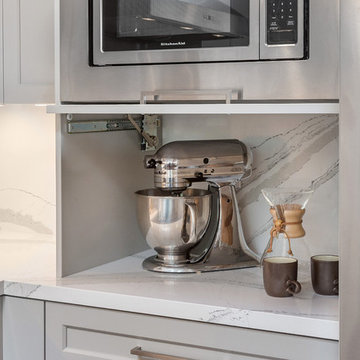
Scott DuBose Photography
Design ideas for a mid-sized modern eat-in kitchen in San Francisco with an undermount sink, white cabinets, quartz benchtops, white splashback, glass tile splashback, stainless steel appliances, medium hardwood floors, no island, brown floor and white benchtop.
Design ideas for a mid-sized modern eat-in kitchen in San Francisco with an undermount sink, white cabinets, quartz benchtops, white splashback, glass tile splashback, stainless steel appliances, medium hardwood floors, no island, brown floor and white benchtop.
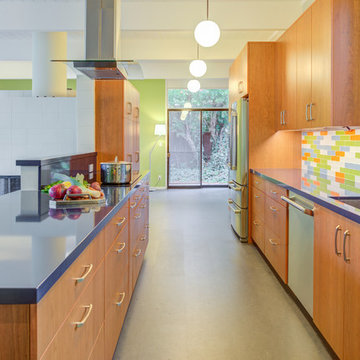
Photography by Treve Johnson Photography
Mid-sized midcentury galley open plan kitchen in San Francisco with an undermount sink, flat-panel cabinets, dark wood cabinets, quartz benchtops, multi-coloured splashback, stainless steel appliances, no island, grey floor, blue benchtop and glass tile splashback.
Mid-sized midcentury galley open plan kitchen in San Francisco with an undermount sink, flat-panel cabinets, dark wood cabinets, quartz benchtops, multi-coloured splashback, stainless steel appliances, no island, grey floor, blue benchtop and glass tile splashback.
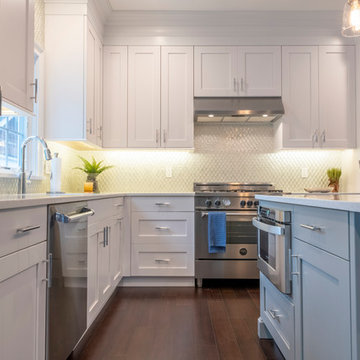
Nick Castelli
This is an example of a mid-sized modern l-shaped open plan kitchen in New York with a drop-in sink, recessed-panel cabinets, white cabinets, quartzite benchtops, white splashback, glass tile splashback, stainless steel appliances, dark hardwood floors, with island, brown floor and white benchtop.
This is an example of a mid-sized modern l-shaped open plan kitchen in New York with a drop-in sink, recessed-panel cabinets, white cabinets, quartzite benchtops, white splashback, glass tile splashback, stainless steel appliances, dark hardwood floors, with island, brown floor and white benchtop.
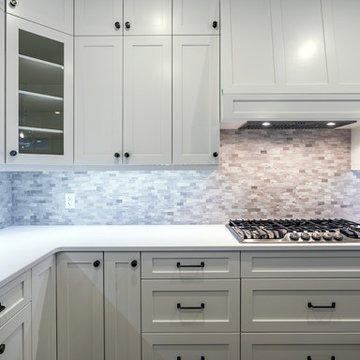
Gorgeous expansive custom kitchen with under cabinet, recessed, and pendant lighting, large island with built in open storage, stainless steel appliances, and crisp white cabinetry. Photos by Brice Ferre
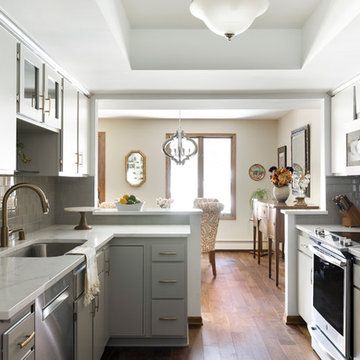
Spacecrafting
This is an example of a mid-sized transitional galley eat-in kitchen in Minneapolis with an undermount sink, flat-panel cabinets, grey cabinets, quartz benchtops, grey splashback, glass tile splashback, stainless steel appliances, medium hardwood floors, a peninsula, brown floor and white benchtop.
This is an example of a mid-sized transitional galley eat-in kitchen in Minneapolis with an undermount sink, flat-panel cabinets, grey cabinets, quartz benchtops, grey splashback, glass tile splashback, stainless steel appliances, medium hardwood floors, a peninsula, brown floor and white benchtop.
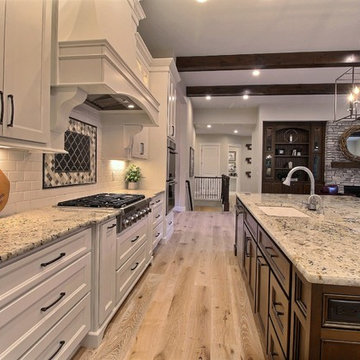
Paint by Sherwin Williams
Body Color - Wool Skein - SW 6148
Flex Suite Color - Universal Khaki - SW 6150
Downstairs Guest Suite Color - Silvermist - SW 7621
Downstairs Media Room Color - Quiver Tan - SW 6151
Exposed Beams & Banister Stain - Northwood Cabinets - Custom Truffle Stain
Gas Fireplace by Heat & Glo
Flooring & Tile by Macadam Floor & Design
Hardwood by Shaw Floors
Hardwood Product Kingston Oak in Tapestry
Carpet Products by Dream Weaver Carpet
Main Level Carpet Cosmopolitan in Iron Frost
Downstairs Carpet Santa Monica in White Orchid
Kitchen Backsplash by Z Tile & Stone
Tile Product - Textile in Ivory
Kitchen Backsplash Mosaic Accent by Glazzio Tiles
Tile Product - Versailles Series in Dusty Trail Arabesque Mosaic
Sinks by Decolav
Slab Countertops by Wall to Wall Stone Corp
Main Level Granite Product Colonial Cream
Downstairs Quartz Product True North Silver Shimmer
Windows by Milgard Windows & Doors
Window Product Style Line® Series
Window Supplier Troyco - Window & Door
Window Treatments by Budget Blinds
Lighting by Destination Lighting
Interior Design by Creative Interiors & Design
Custom Cabinetry & Storage by Northwood Cabinets
Customized & Built by Cascade West Development
Photography by ExposioHDR Portland
Original Plans by Alan Mascord Design Associates
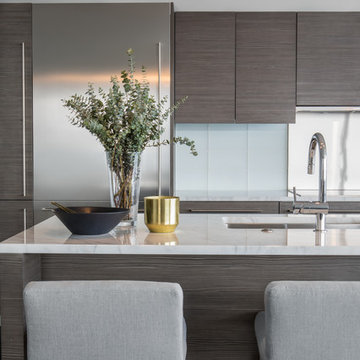
Elena Jasic Photography
Design ideas for a mid-sized contemporary single-wall eat-in kitchen in Philadelphia with an undermount sink, flat-panel cabinets, brown cabinets, marble benchtops, blue splashback, glass tile splashback, stainless steel appliances, dark hardwood floors, with island and brown floor.
Design ideas for a mid-sized contemporary single-wall eat-in kitchen in Philadelphia with an undermount sink, flat-panel cabinets, brown cabinets, marble benchtops, blue splashback, glass tile splashback, stainless steel appliances, dark hardwood floors, with island and brown floor.
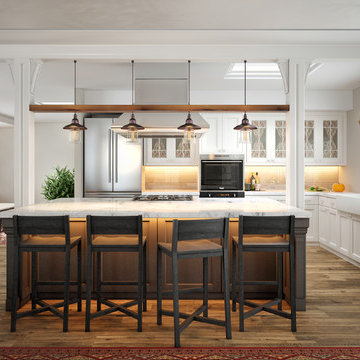
3-D design rendering
Design ideas for a large transitional l-shaped eat-in kitchen in San Francisco with a farmhouse sink, shaker cabinets, white cabinets, marble benchtops, beige splashback, glass tile splashback, stainless steel appliances, medium hardwood floors, with island and brown floor.
Design ideas for a large transitional l-shaped eat-in kitchen in San Francisco with a farmhouse sink, shaker cabinets, white cabinets, marble benchtops, beige splashback, glass tile splashback, stainless steel appliances, medium hardwood floors, with island and brown floor.
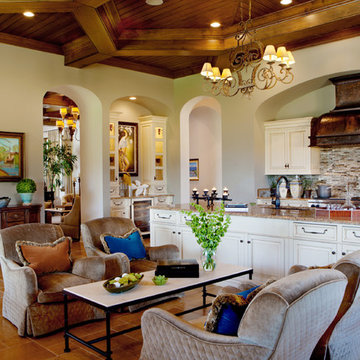
Inspiration for a mid-sized mediterranean l-shaped open plan kitchen in Miami with an undermount sink, raised-panel cabinets, white cabinets, granite benchtops, beige splashback, glass tile splashback, stainless steel appliances, limestone floors, with island and beige floor.
Kitchen with Glass Tile Splashback Design Ideas
6